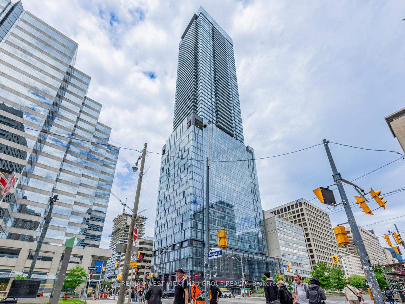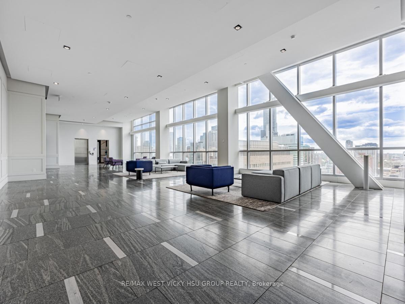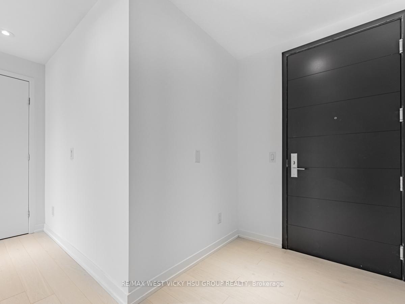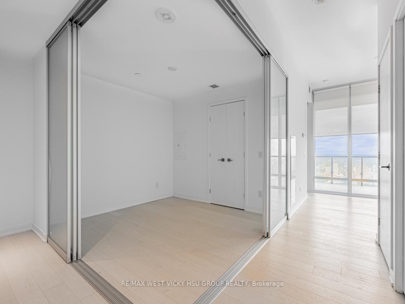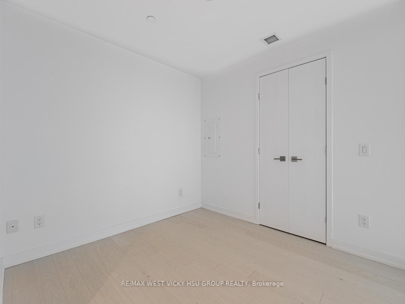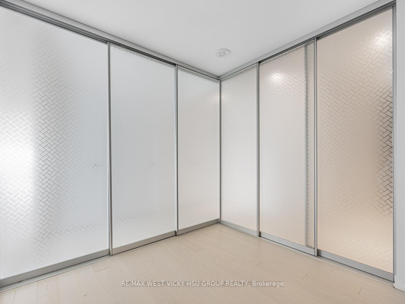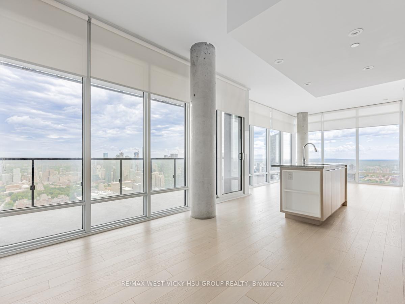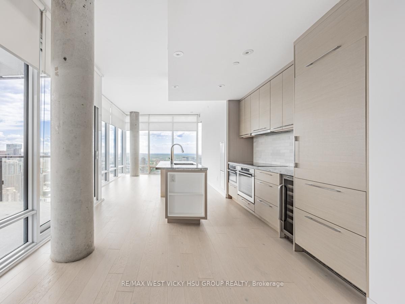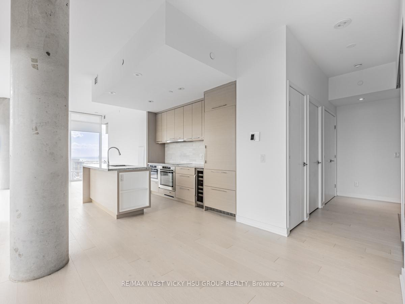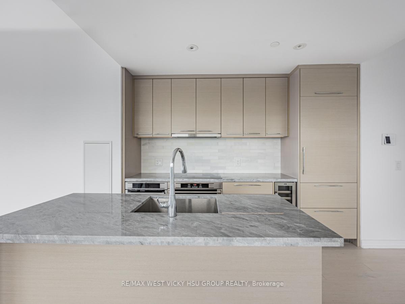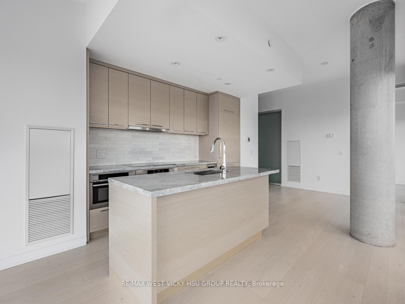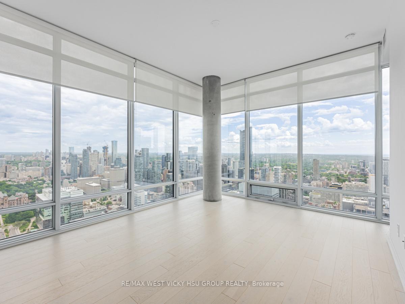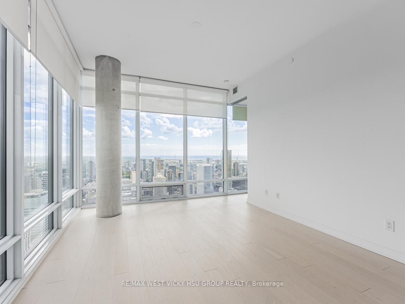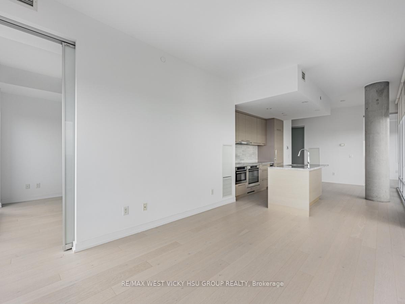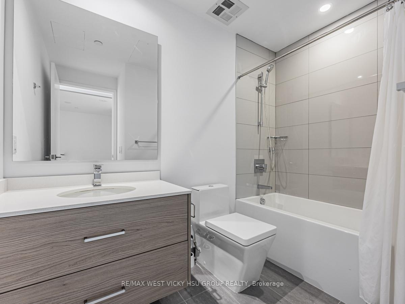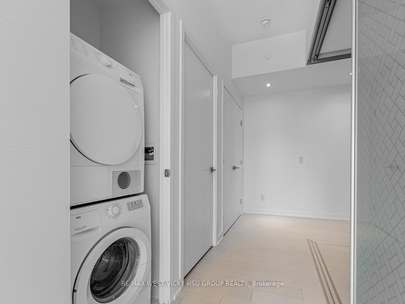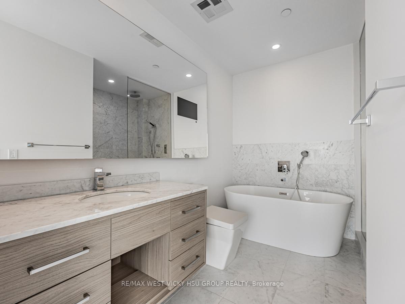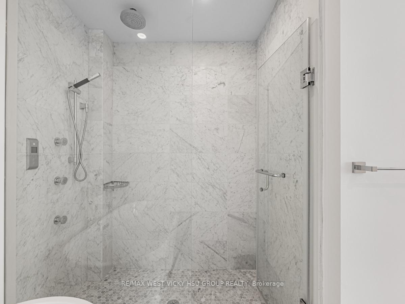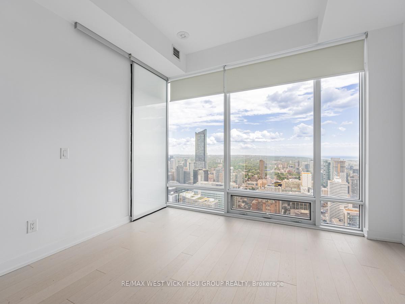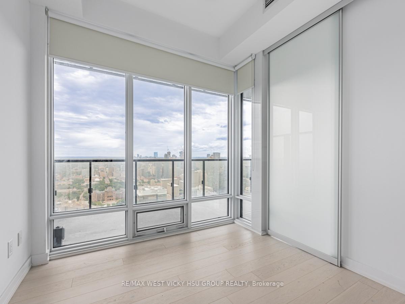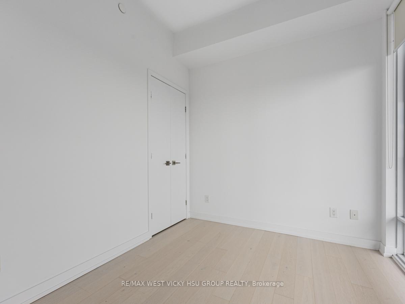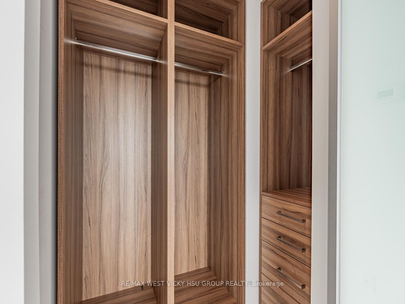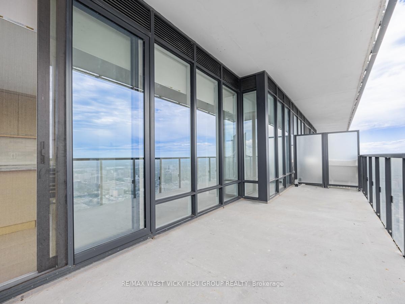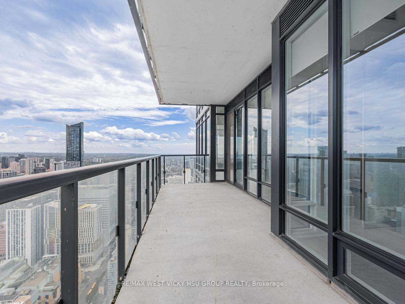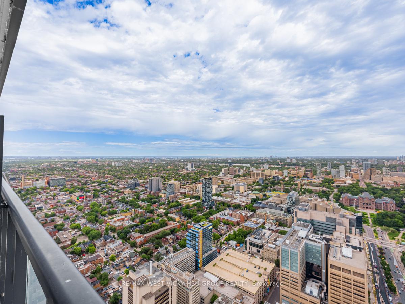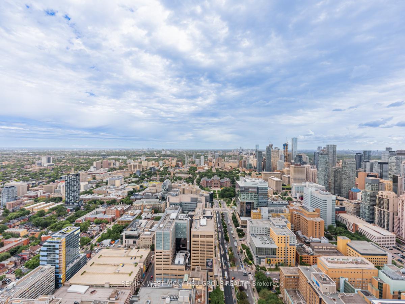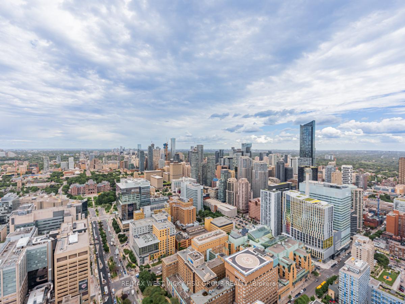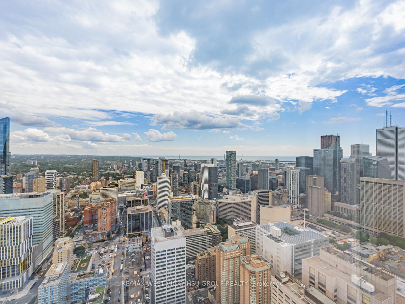Available - For Sale
Listing ID: C11954339
488 University Avenue , Toronto, M5G 0C1, Toronto
| *****Attention Investor watch here***** : Great collect rent $$$5350/ month Opportunity , owned this 3 beds +2 full baths+ huge balconies + 1 parking , high floor with fantastic views. Prime University/ Dundas! World-Class Award-Winning Landmark Building, Direct Access To Subway. Luxury $$$ Spent High End Upgrade. Executive Suite, 1042Sqft Interior And 180Sqft Balcony With A Total Of 1222Sqft Of Living Space. 3 Beds +2Baths +1 Valet Parking+ Balcony! Fantastic Views, 9' Floor To Ceiling Windows. Wood Floor Throughout. Steps To U of T. Uhn Hospitals, Ryerson U (Toronto Metropolitan U), Financial District, Eaton Center, Queens Park, College Park Shops. World Class 6 stars Building Amenities Include: Top Of The Line Valet Parking, 24hrs concierge, Fitness Centre With Spa, indoor pool, Party Room, Sky Bar & More! **EXTRAS** Purchase Price Included: 1 Valet Parking Right, all existing Appliances, Upgrade Mirror Tv In Master Bath, Freestand Bath Tub, All Elfs' and all customer made Blinds. ***** Great Peace of mind investment opportunity:collect rent since day 1 owns it,no miss any income $$$ of any single day ! ***** |
| Price | $1,495,000 |
| Taxes: | $5184.00 |
| Occupancy: | Tenant |
| Address: | 488 University Avenue , Toronto, M5G 0C1, Toronto |
| Postal Code: | M5G 0C1 |
| Province/State: | Toronto |
| Directions/Cross Streets: | University & Dundas |
| Level/Floor | Room | Length(ft) | Width(ft) | Descriptions | |
| Room 1 | Main | Living Ro | 16.01 | 12.3 | Open Concept, Hardwood Floor, NE View |
| Room 2 | Main | Dining Ro | 15.58 | 12.3 | Combined w/Kitchen, Hardwood Floor, W/O To Balcony |
| Room 3 | Main | Kitchen | 15.58 | 12.3 | Centre Island, B/I Appliances, Modern Kitchen |
| Room 4 | Main | Primary B | 11.68 | 10 | 5 Pc Ensuite, Walk-In Closet(s), Window Floor to Ceil |
| Room 5 | Main | Bedroom 2 | 9.28 | 8.99 | Window Floor to Ceil, Closet, Hardwood Floor |
| Room 6 | Main | Bedroom 3 | 9.09 | 8.99 | Closet, Hardwood Floor, Sliding Doors |
| Washroom Type | No. of Pieces | Level |
| Washroom Type 1 | 5 | Main |
| Washroom Type 2 | 4 | Main |
| Washroom Type 3 | 5 | Main |
| Washroom Type 4 | 4 | Main |
| Washroom Type 5 | 0 | |
| Washroom Type 6 | 0 | |
| Washroom Type 7 | 0 | |
| Washroom Type 8 | 5 | Main |
| Washroom Type 9 | 4 | Main |
| Washroom Type 10 | 0 | |
| Washroom Type 11 | 0 | |
| Washroom Type 12 | 0 |
| Total Area: | 0.00 |
| Approximatly Age: | 0-5 |
| Washrooms: | 2 |
| Heat Type: | Forced Air |
| Central Air Conditioning: | Central Air |
$
%
Years
This calculator is for demonstration purposes only. Always consult a professional
financial advisor before making personal financial decisions.
| Although the information displayed is believed to be accurate, no warranties or representations are made of any kind. |
| RE/MAX WEST VICKY HSU GROUP REALTY |
|
|

Ram Rajendram
Broker
Dir:
(416) 737-7700
Bus:
(416) 733-2666
Fax:
(416) 733-7780
| Virtual Tour | Book Showing | Email a Friend |
Jump To:
At a Glance:
| Type: | Com - Condo Apartment |
| Area: | Toronto |
| Municipality: | Toronto C01 |
| Neighbourhood: | Kensington-Chinatown |
| Style: | Apartment |
| Approximate Age: | 0-5 |
| Tax: | $5,184 |
| Maintenance Fee: | $822.82 |
| Beds: | 3 |
| Baths: | 2 |
| Garage: | 1 |
| Fireplace: | N |
Locatin Map:
Payment Calculator:

