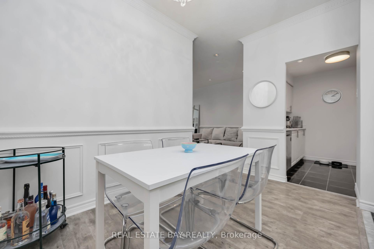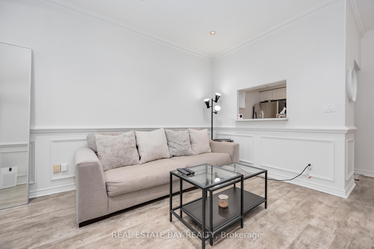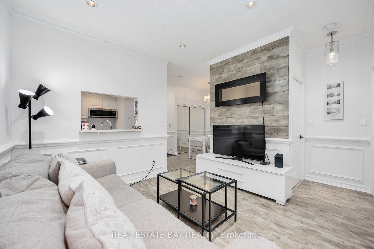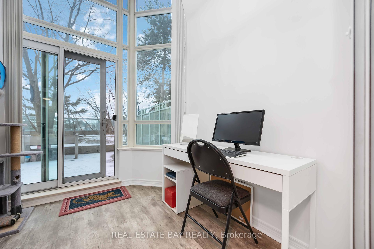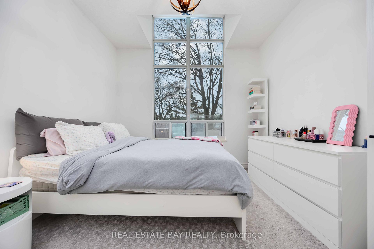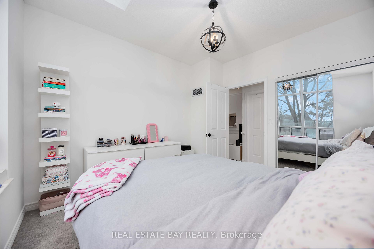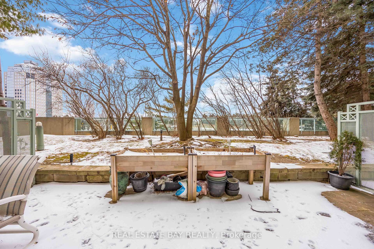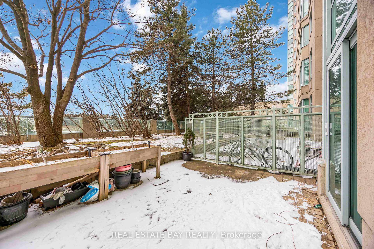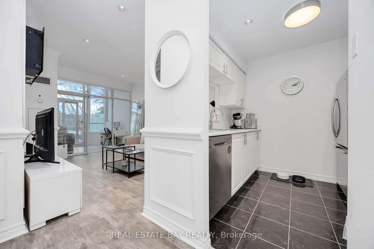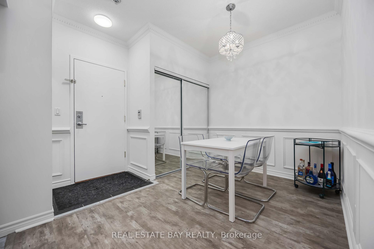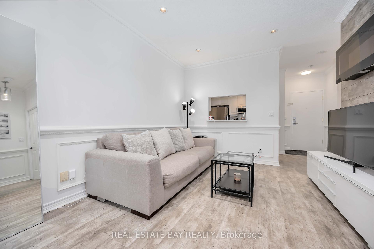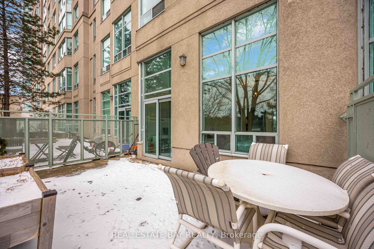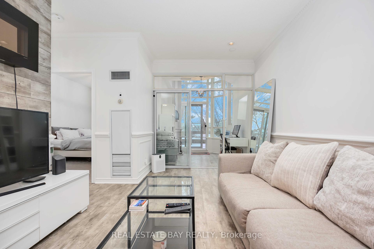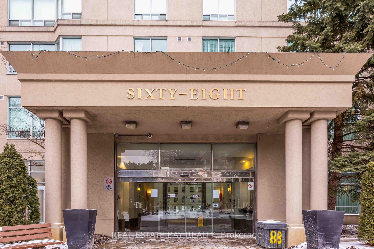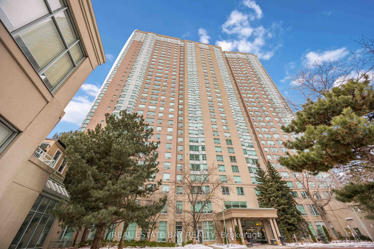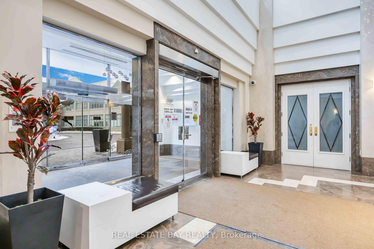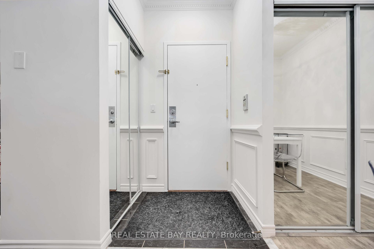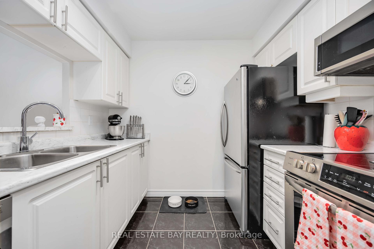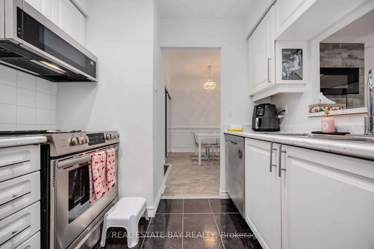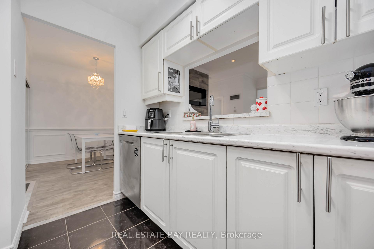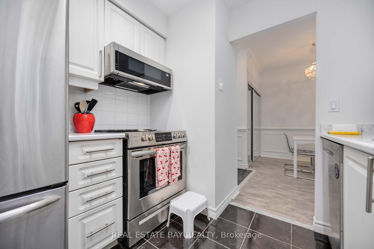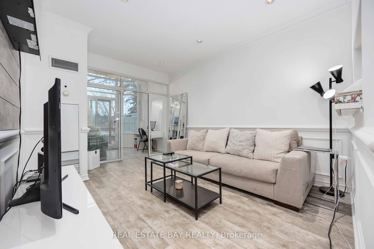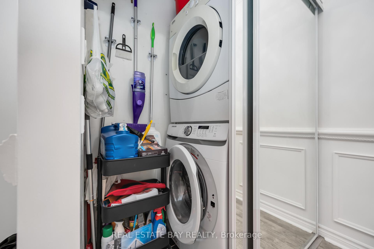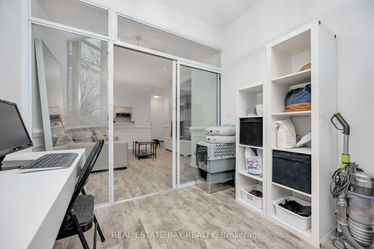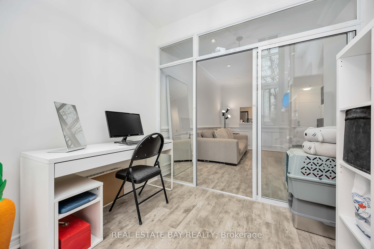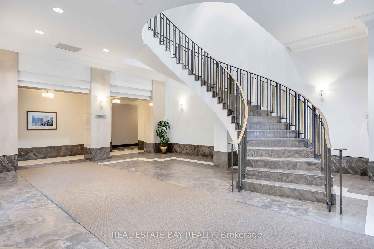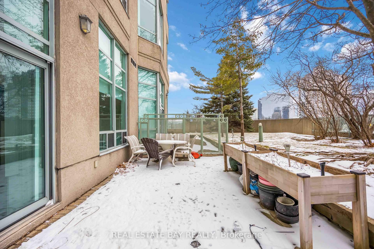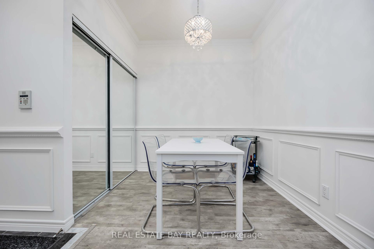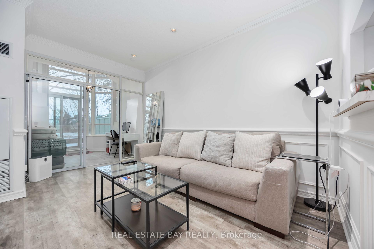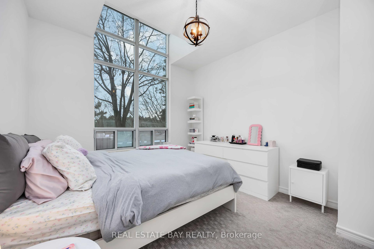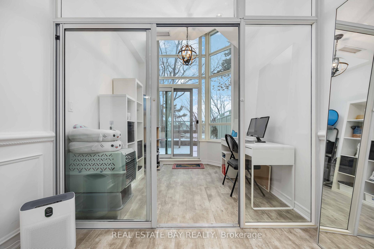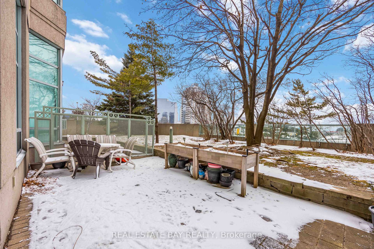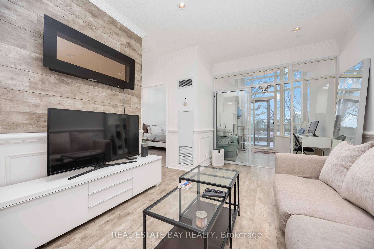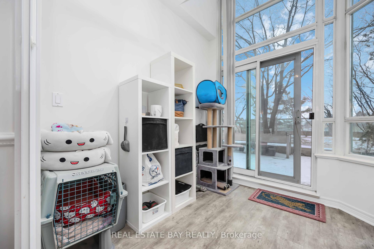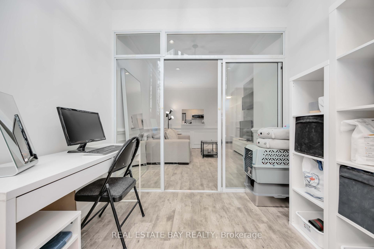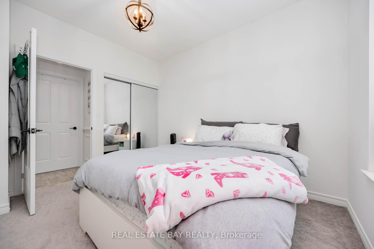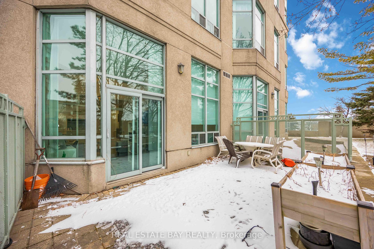Available - For Sale
Listing ID: E11952837
68 Corporate Dr , Unit 137, Toronto, M1H 3G6, Ontario
| Immaculately maintained, this freshly painted condo offers modern upgrades and a spacious layout with 9-ft ceilings, crown moulding, and elegant wainscoting in the dining and living areas. The unit features luxurious vinyl flooring throughout, complemented by high-quality carpet in the bedroom, and large windows that flood the space with natural light. The bright living room is enhanced by stylish pot lights, while the gourmet kitchen includes stainless steel appliances - fridge, stove, range hood, built-in dishwasher and a full-size washer and dryer. Enjoy a versatile den that could easily serve as an extra bedroom, or relax in the sun-filled solarium with glass doors leading to a private, garden-level terrace, perfect for outdoor entertaining. Additional features include mirrored closets, all electrical light fixtures, and all window blinds. Located in the highly sought-after Tridel's Consilium Place, this rare unit also includes 1 locker and 1 parking space, and provides access to award-winning amenities like a 24-hour gatehouse and the Consilium Club. With an unbeatable central Scarborough location, you're just steps from the TTC, minutes to Highway 401, Scarborough Town Centre, grocery stores, and more making it an ideal place to call home! |
| Price | $539,900 |
| Taxes: | $1580.80 |
| Maintenance Fee: | 525.29 |
| Address: | 68 Corporate Dr , Unit 137, Toronto, M1H 3G6, Ontario |
| Province/State: | Ontario |
| Condo Corporation No | MTCC |
| Level | 1 |
| Unit No | 18 |
| Directions/Cross Streets: | Mccowan & Highway 401 |
| Rooms: | 5 |
| Rooms +: | 1 |
| Bedrooms: | 1 |
| Bedrooms +: | 1 |
| Kitchens: | 1 |
| Family Room: | Y |
| Basement: | None |
| Washroom Type | No. of Pieces | Level |
| Washroom Type 1 | 4 | Flat |
| Property Type: | Condo Apt |
| Style: | Apartment |
| Exterior: | Concrete |
| Garage Type: | Underground |
| Garage(/Parking)Space: | 1.00 |
| Drive Parking Spaces: | 0 |
| Park #1 | |
| Parking Type: | Owned |
| Legal Description: | LEVEL 1 UNIT 11 |
| Exposure: | W |
| Balcony: | Terr |
| Locker: | Owned |
| Pet Permited: | Restrict |
| Approximatly Square Footage: | 700-799 |
| Building Amenities: | Exercise Room, Guest Suites, Indoor Pool, Outdoor Pool, Tennis Court, Visitor Parking |
| Property Features: | Arts Centre, Clear View, Hospital, Library, Park, Public Transit |
| Maintenance: | 525.29 |
| CAC Included: | Y |
| Water Included: | Y |
| Common Elements Included: | Y |
| Heat Included: | Y |
| Building Insurance Included: | Y |
| Fireplace/Stove: | Y |
| Heat Source: | Gas |
| Heat Type: | Forced Air |
| Central Air Conditioning: | Central Air |
| Central Vac: | N |
| Elevator Lift: | Y |
$
%
Years
This calculator is for demonstration purposes only. Always consult a professional
financial advisor before making personal financial decisions.
| Although the information displayed is believed to be accurate, no warranties or representations are made of any kind. |
| REAL ESTATE BAY REALTY |
|
|

Ram Rajendram
Broker
Dir:
(416) 737-7700
Bus:
(416) 733-2666
Fax:
(416) 733-7780
| Virtual Tour | Book Showing | Email a Friend |
Jump To:
At a Glance:
| Type: | Condo - Condo Apt |
| Area: | Toronto |
| Municipality: | Toronto |
| Neighbourhood: | Woburn |
| Style: | Apartment |
| Tax: | $1,580.8 |
| Maintenance Fee: | $525.29 |
| Beds: | 1+1 |
| Baths: | 1 |
| Garage: | 1 |
| Fireplace: | Y |
Locatin Map:
Payment Calculator:

