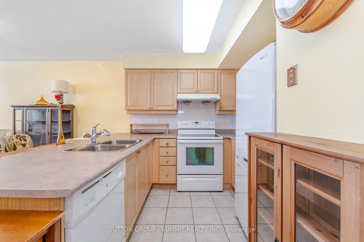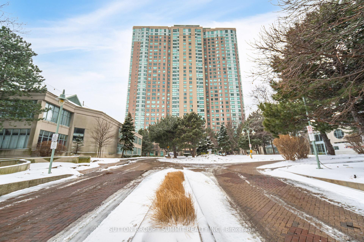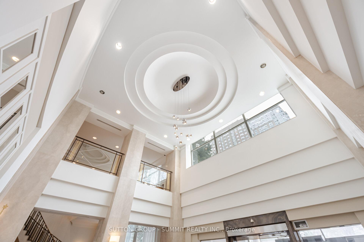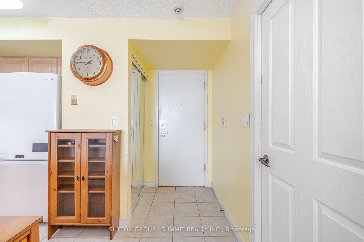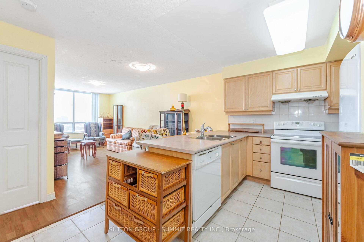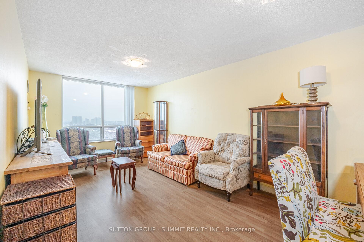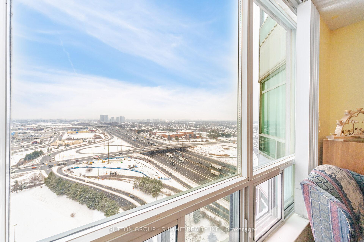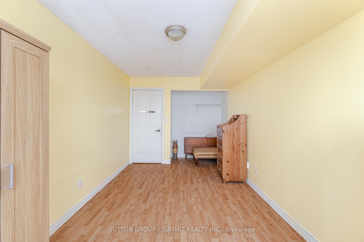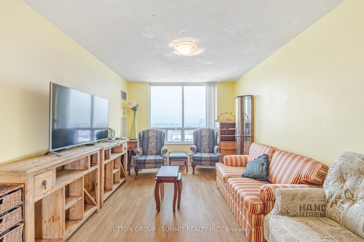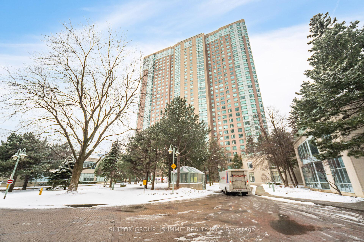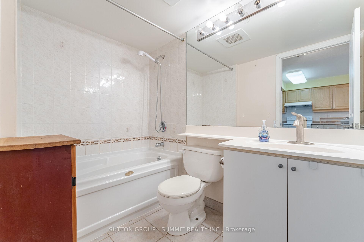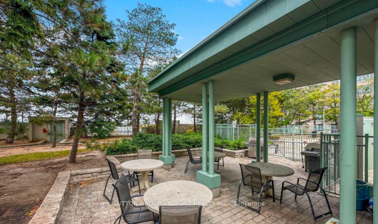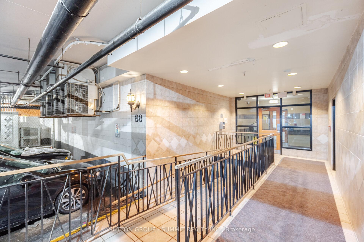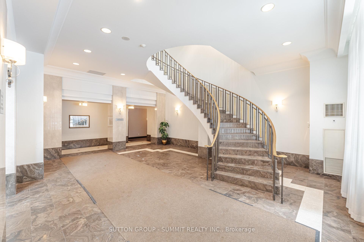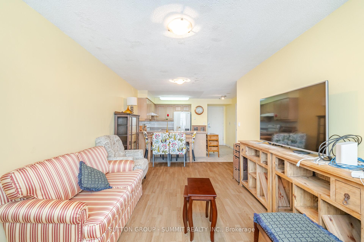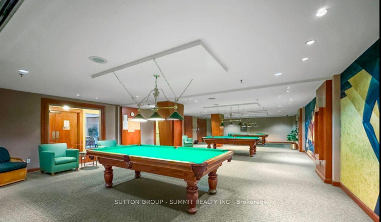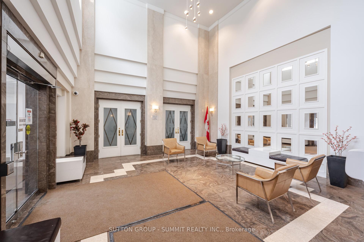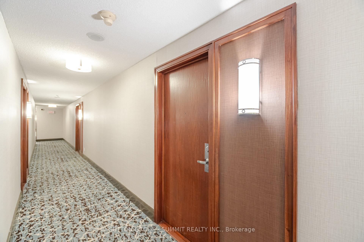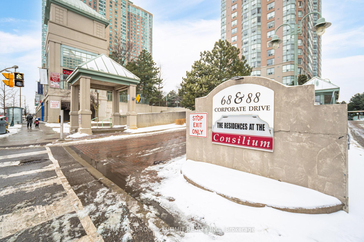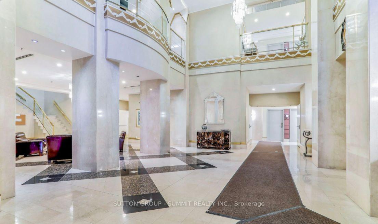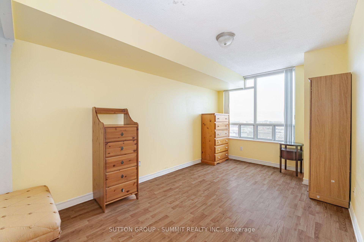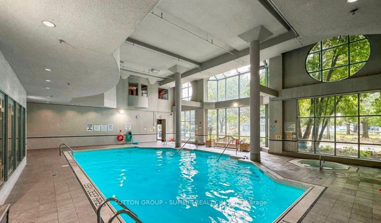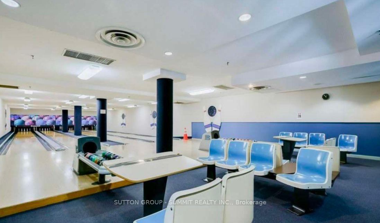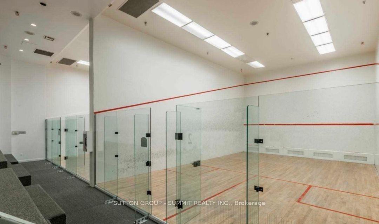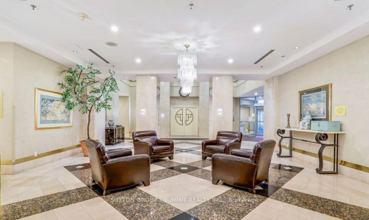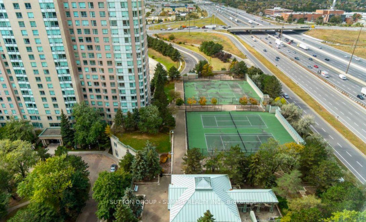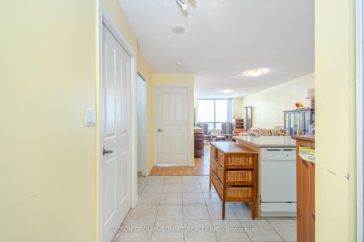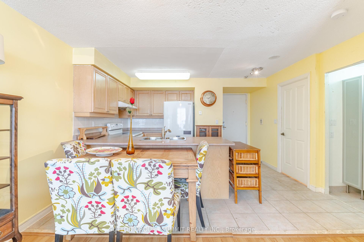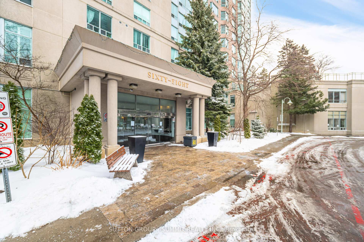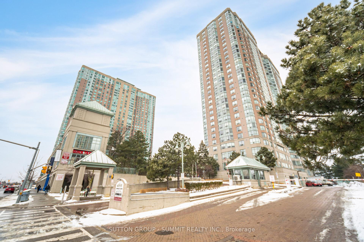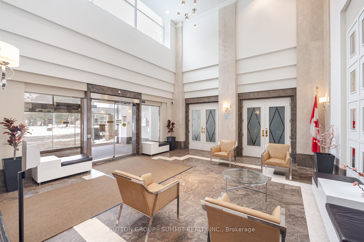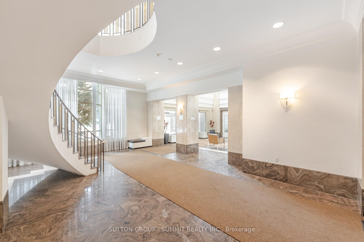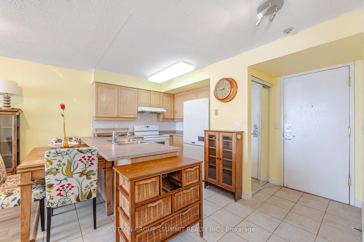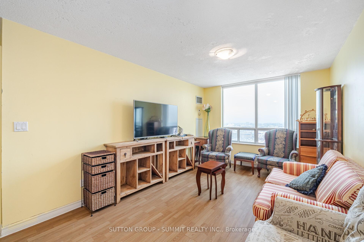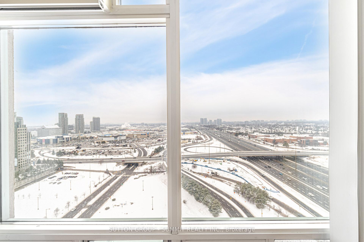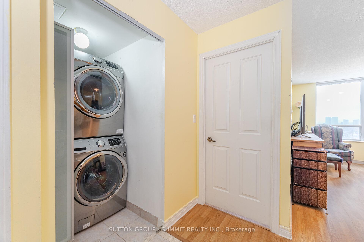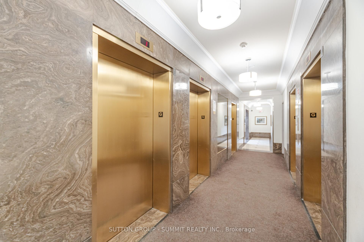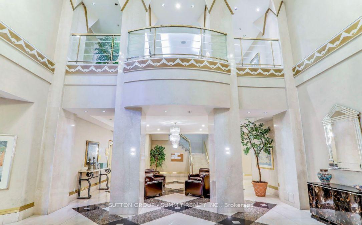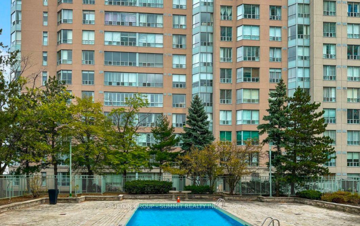Available - For Sale
Listing ID: E11962288
68 CORPORATE Driv , Toronto, M1H 3H3, Toronto
| Welcome to 68 Corporate Drive a Luxurious Tridel Building With 24/7 Security. Bright & Spacious West Facing 1 Bedroom & washroom condo. All Utilities (Heat, Hydro, Water) Included In Maintenance Fee, Enjoy the Amazing Amenities which Include Indoor/Outdoor Pool, Gym, Tennis,Badminton & Squash Courts, Ping pong, Party Room, Bowling Alley, 24Hr Gated Security, Sauna, Bbq & Picnic Area, Library, Billiards, Outdoor parkette/Sitting Area, Whirlpool, Movie Nights & Social Events And much More! Priced to sell, great value! Conveniently Close to Hwy 401, TTC, Future Subway, Scarborough Town Centre, YMCA, Supermarkets, Services, shops & Restaurants! And the amazing amenities of The Consilium Club! |
| Price | $477,990 |
| Taxes: | $1566.00 |
| Occupancy: | Vacant |
| Address: | 68 CORPORATE Driv , Toronto, M1H 3H3, Toronto |
| Postal Code: | M1H 3H3 |
| Province/State: | Toronto |
| Directions/Cross Streets: | MCCOWAN RD & HWY 401 |
| Level/Floor | Room | Length(ft) | Width(ft) | Descriptions | |
| Room 1 | Main | Kitchen | 8.4 | 8.4 | Ceramic Floor, Open Concept |
| Room 2 | Main | Dining Ro | 19.91 | 10.2 | Laminate, Open Concept, Combined w/Living |
| Room 3 | Main | Living Ro | 19.91 | 10.2 | Laminate, Open Concept, Combined w/Dining |
| Room 4 | Main | Primary B | 14.79 | 8.89 | Laminate, Large Closet, Large Window |
| Washroom Type | No. of Pieces | Level |
| Washroom Type 1 | 4 | Main |
| Washroom Type 2 | 4 | Main |
| Washroom Type 3 | 0 | |
| Washroom Type 4 | 0 | |
| Washroom Type 5 | 0 | |
| Washroom Type 6 | 0 |
| Total Area: | 0.00 |
| Washrooms: | 1 |
| Heat Type: | Forced Air |
| Central Air Conditioning: | Central Air |
$
%
Years
This calculator is for demonstration purposes only. Always consult a professional
financial advisor before making personal financial decisions.
| Although the information displayed is believed to be accurate, no warranties or representations are made of any kind. |
| SUTTON GROUP - SUMMIT REALTY INC. |
|
|

Ram Rajendram
Broker
Dir:
(416) 737-7700
Bus:
(416) 733-2666
Fax:
(416) 733-7780
| Virtual Tour | Book Showing | Email a Friend |
Jump To:
At a Glance:
| Type: | Com - Condo Apartment |
| Area: | Toronto |
| Municipality: | Toronto E09 |
| Neighbourhood: | Woburn |
| Style: | Apartment |
| Tax: | $1,566 |
| Maintenance Fee: | $481.25 |
| Beds: | 1 |
| Baths: | 1 |
| Garage: | 1 |
| Fireplace: | N |
Locatin Map:
Payment Calculator:

