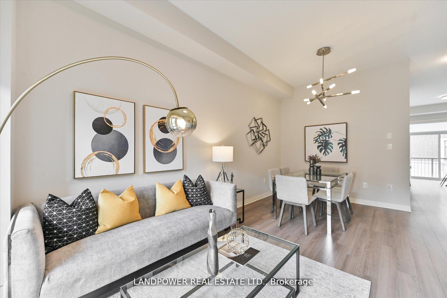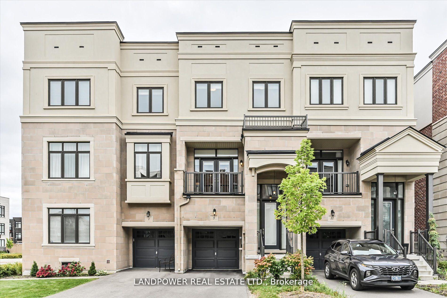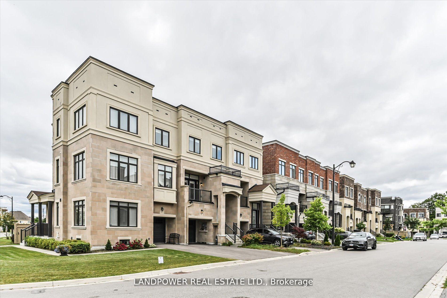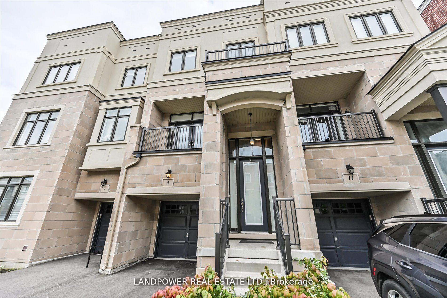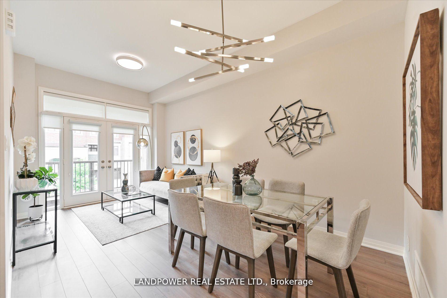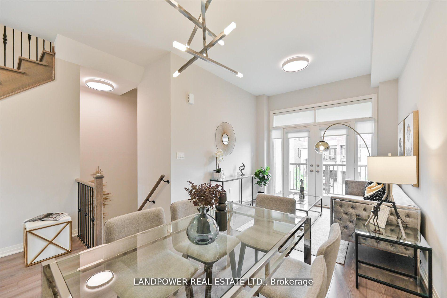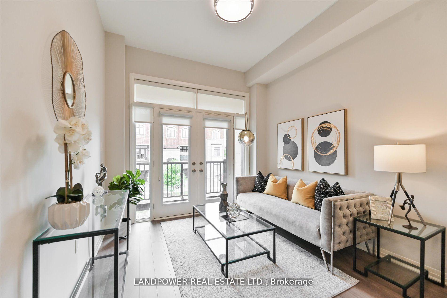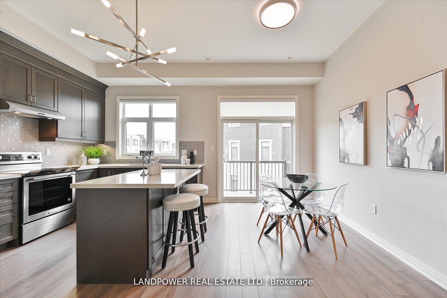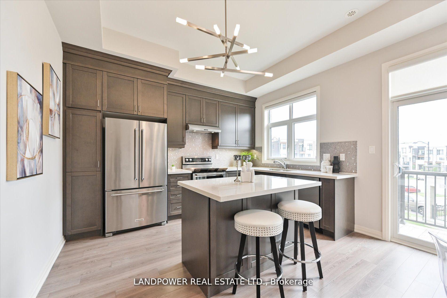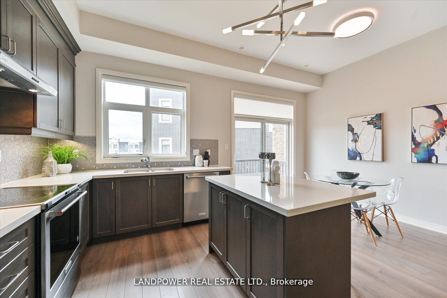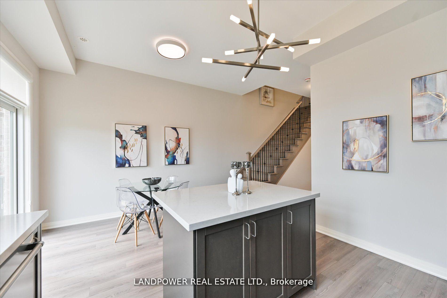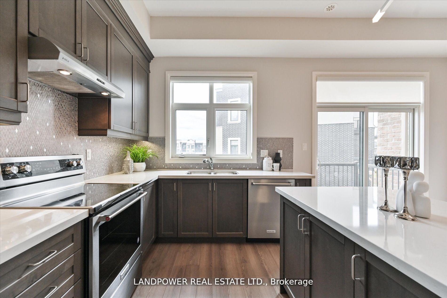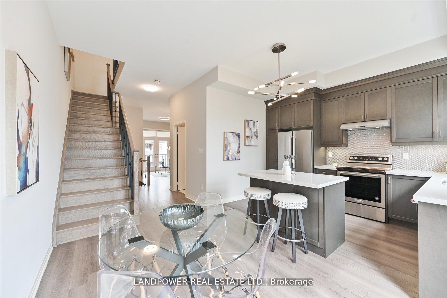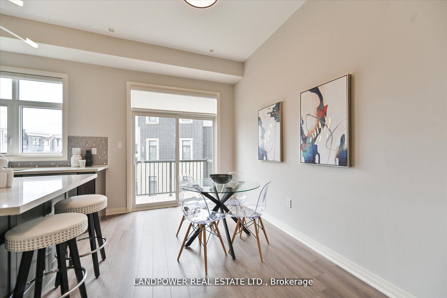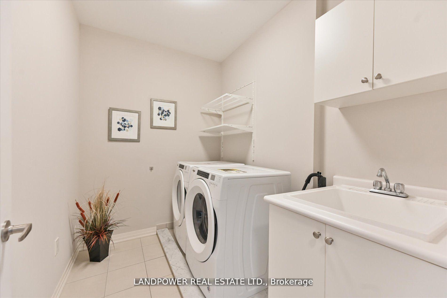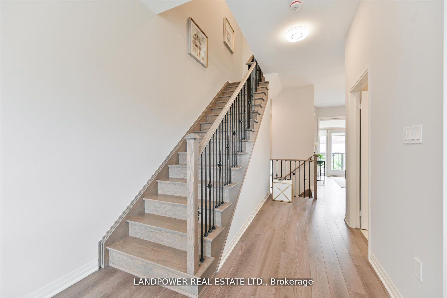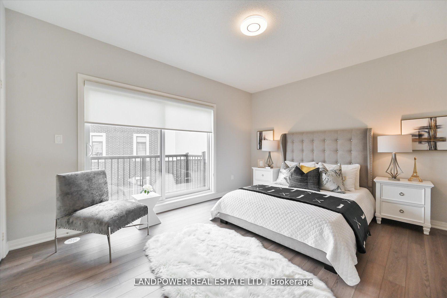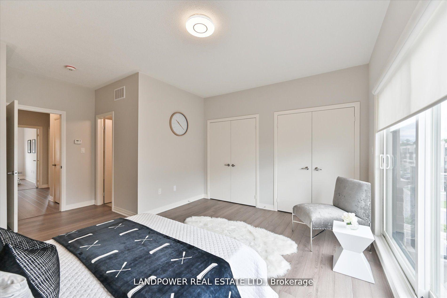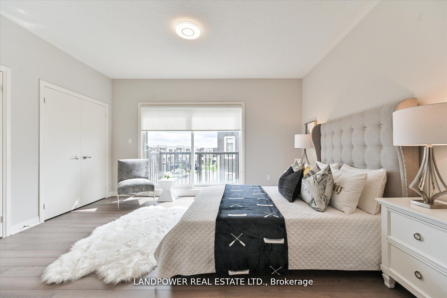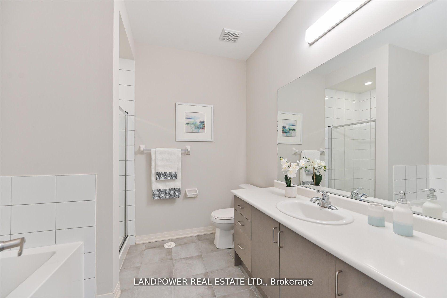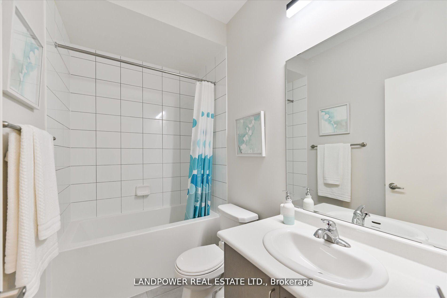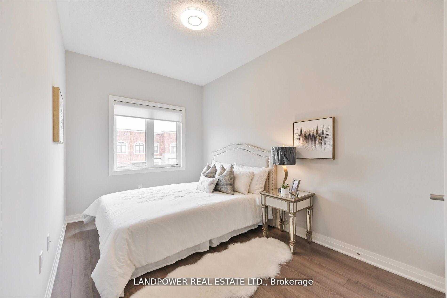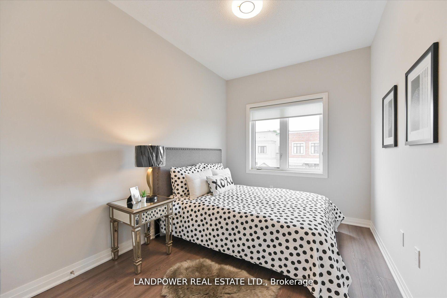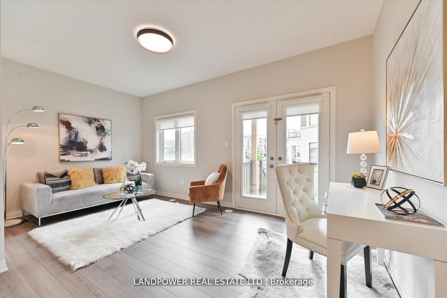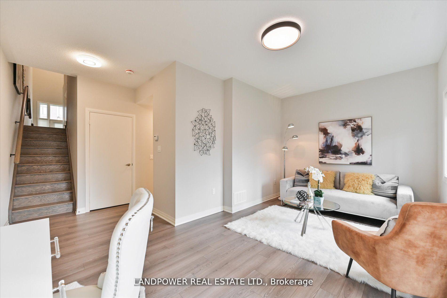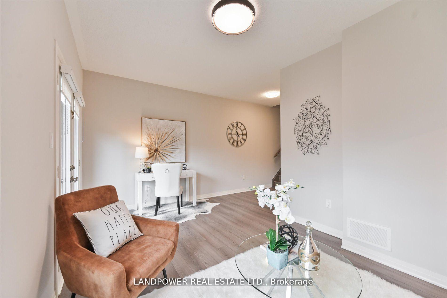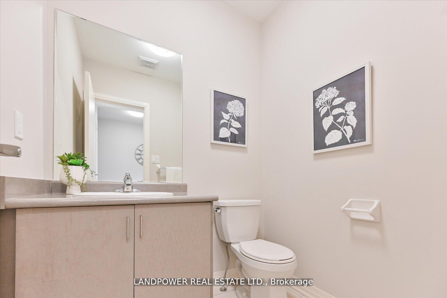Available - For Sale
Listing ID: N11970493
5 Arianna Cres , Vaughan, L6A 4M1, Ontario
| Stunning**100% Freehold/No Maintenance Fee** Modern Contemporary 6Yr New Townhome. Nestled On A Quiet Crescent In Safe & Desirable*Patterson Area*Vaughan, Features Include Vaulted Foyer, Powder Room Off Main, Open Layout, 10Ft Smooth Ceilings On Main W/Laundry Room, New Modern LED Lights & Freshly Painted Thru-out , Quartz Counter Tops In Kitchen, Breakfast Island, Metallic Mosaic Kitchen Backsplash, Upgraded Kitchen Cabinets With Full Length Uppers, Iron Pickets, Oak Staircase, Spacious Lower Level Family Rm W/9Ft Ceilings, Bathroom, Separate Thermostat Control & French Door Walk-Out To Privately Fenced South Backyard. Upper Level W/9Ft Ceilings**3 Spacious Bedr00ms**, Primary Bedroom W/Ensuite, Separate Thermostat Control, Walk-Out Sliding Glass Door To Balcony & Wall To Wall Closet. 2 Car Driveway**No Sidewalk**. Steps To Mill Race Park, Nellie McClung Public School, Bialik Hebrew School, Lebovic Community Centre, La Fitness, Shops, Restaurants, Close Hillcrest Mall, Go Station, Hwy & Yonge St **EXTRAS** Kitchen Aid Stainless Steel Fridge, Stove, Range Hood, Dishwasher; Washer & Dryer, All Existing Electric Light Fixtures, All Existing Window Coverings, CAC & Garage Door Opener with Remote. |
| Price | $1,395,000 |
| Taxes: | $5374.96 |
| Address: | 5 Arianna Cres , Vaughan, L6A 4M1, Ontario |
| Lot Size: | 18.04 x 90.22 (Feet) |
| Directions/Cross Streets: | Rutherford/Bathurst St. |
| Rooms: | 7 |
| Bedrooms: | 3 |
| Bedrooms +: | |
| Kitchens: | 1 |
| Family Room: | Y |
| Basement: | Unfinished |
| Property Type: | Att/Row/Twnhouse |
| Style: | 3-Storey |
| Exterior: | Stone, Stucco/Plaster |
| Garage Type: | Attached |
| (Parking/)Drive: | Private |
| Drive Parking Spaces: | 2 |
| Pool: | None |
| Property Features: | Golf, Grnbelt/Conserv, Hospital, Park, Public Transit, School |
| Fireplace/Stove: | N |
| Heat Source: | Gas |
| Heat Type: | Forced Air |
| Central Air Conditioning: | Central Air |
| Central Vac: | N |
| Laundry Level: | Main |
| Elevator Lift: | N |
| Sewers: | Sewers |
| Water: | Municipal |
$
%
Years
This calculator is for demonstration purposes only. Always consult a professional
financial advisor before making personal financial decisions.
| Although the information displayed is believed to be accurate, no warranties or representations are made of any kind. |
| LANDPOWER REAL ESTATE LTD. |
|
|

Ram Rajendram
Broker
Dir:
(416) 737-7700
Bus:
(416) 733-2666
Fax:
(416) 733-7780
| Book Showing | Email a Friend |
Jump To:
At a Glance:
| Type: | Freehold - Att/Row/Twnhouse |
| Area: | York |
| Municipality: | Vaughan |
| Neighbourhood: | Patterson |
| Style: | 3-Storey |
| Lot Size: | 18.04 x 90.22(Feet) |
| Tax: | $5,374.96 |
| Beds: | 3 |
| Baths: | 4 |
| Fireplace: | N |
| Pool: | None |
Locatin Map:
Payment Calculator:

