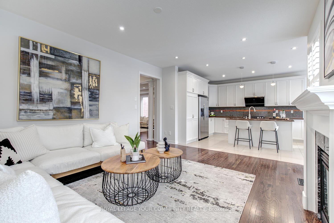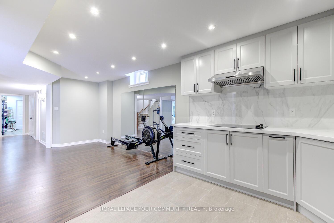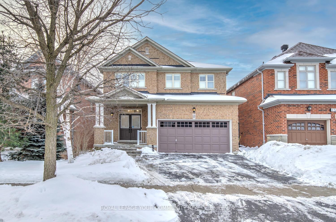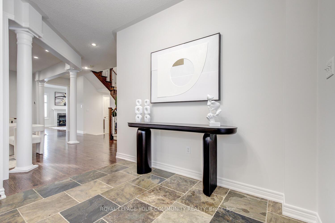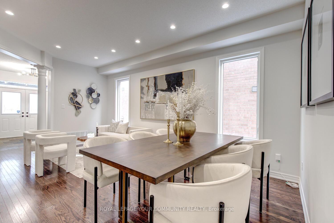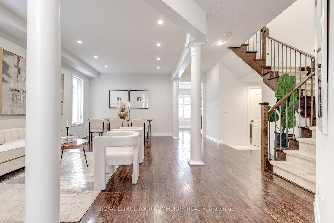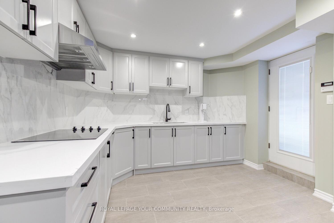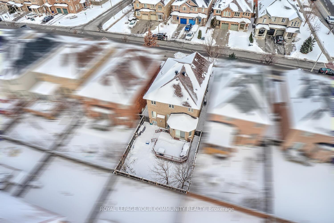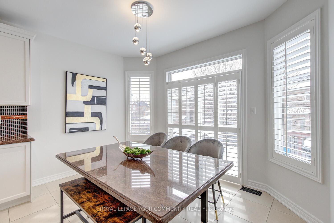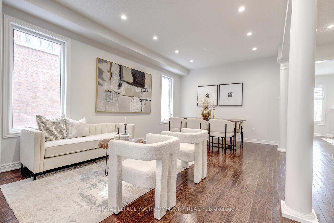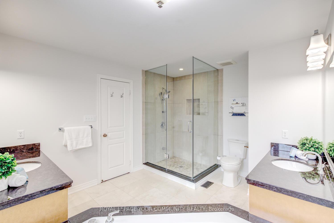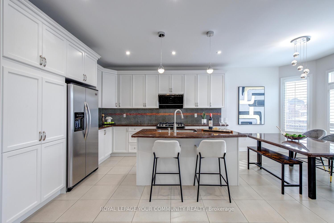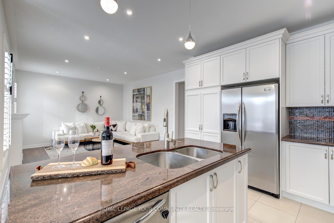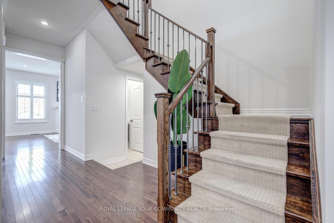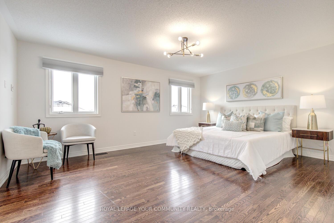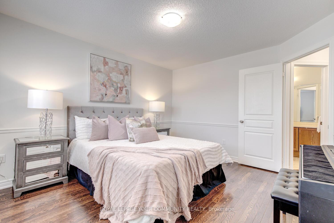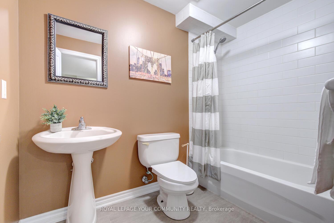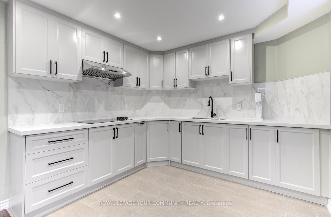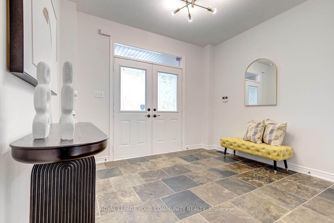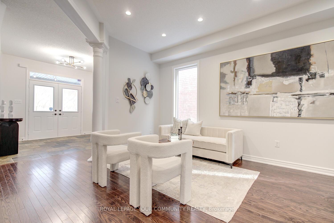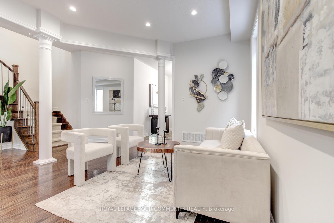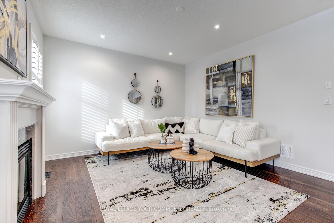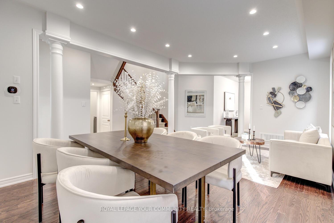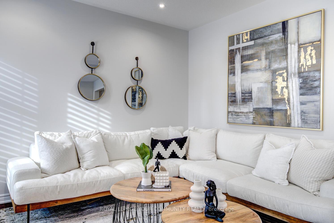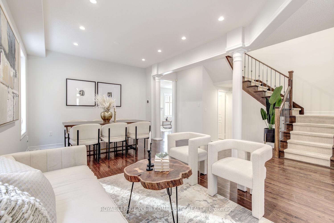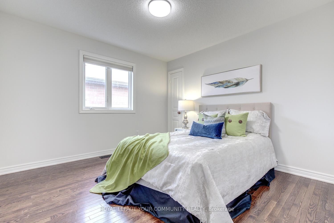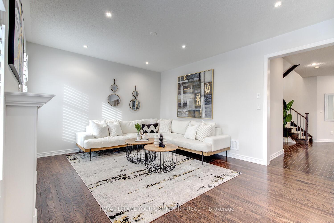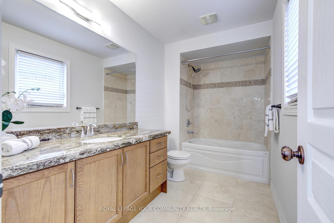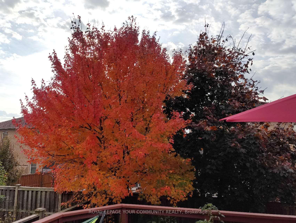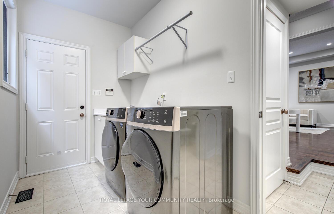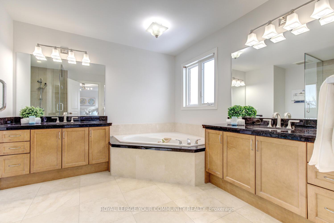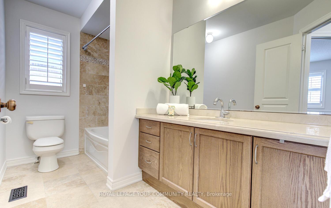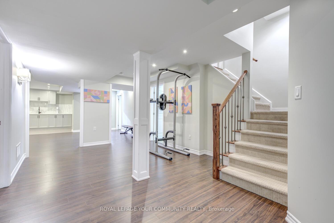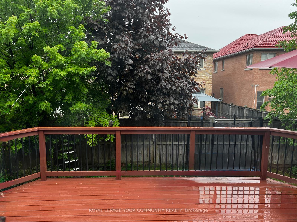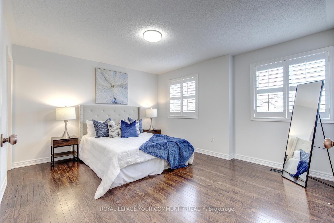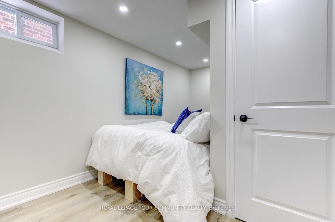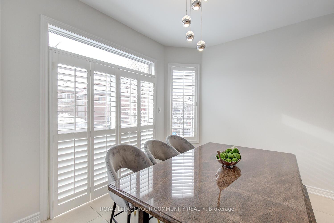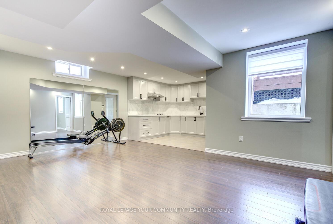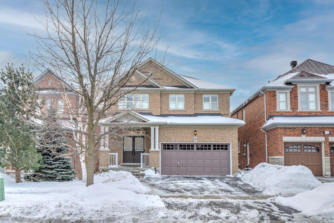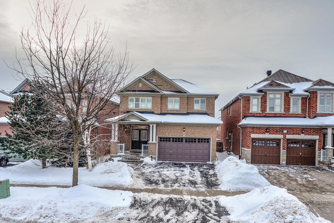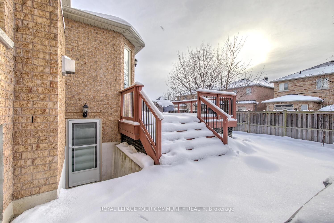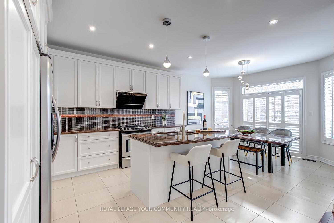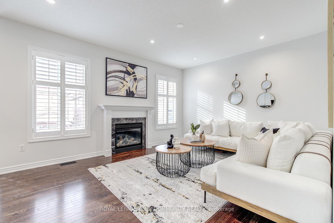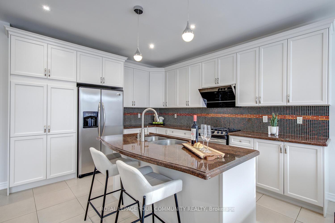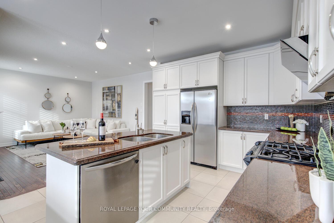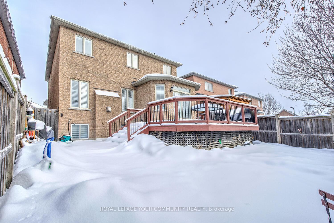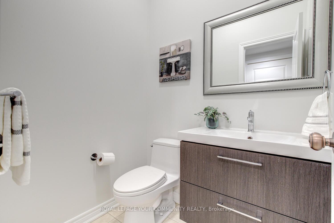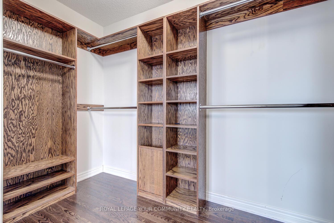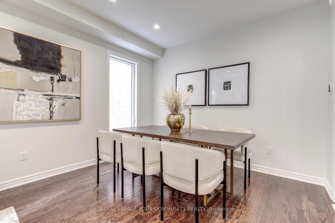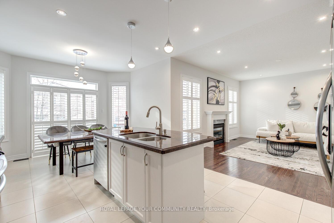Available - For Sale
Listing ID: N11968816
9 Lealinds Rd , Vaughan, L6A 0P5, Ontario
| Stylish Residence! This Is The One, A Stunning 4+2 Bed & 5-Bath Home That Checks Every Box! Discover This Beautifully Updated Home Featuring A Fully Finished Walk-Up Basement, A Modern Main Floor Kitchen With Stylish Updates, And Fresh Paint Throughout. The Functional Layout Offers Effortless Flow, Making It Perfect For Both Everyday Living And Entertaining. Step Outside To Enjoy A Sun-Drenched South-Facing Yard, Ideal For Gardening, Relaxing, Or Outdoor Gatherings. It's Walking Distance To Maple GO Station & Steps To Parks & Top-Rated Schools! This Family Home Offers Over 3,800 Sq Ft Living Space (2,526 Sq Ft Above Ground); 9 Ft Ceilings On Main; Excellent Layout With NO Wasted Space; 4 Large Bedrooms With Great Sound Proofing (Great Privacy), 3 Full Baths On 2nd Floor; Upgraded Kitchen With Granite Countertops, Centre Island/Breakfast Bar, Stainless Steel Appliances, Large South Facing Eat-In Area Overlooking Family Room & With Walk-Out To Deck; Hardwood Floors Throughout Main & 2nd Floor; Inviting Foyer With Double Entry Doors & Stone Floors; Stylish Living & Dining Room With LED Pot-Lights & Set For Great Dinner Parties; South Facing Family Room With Gas Fireplace & Open To Kitchen; Fresh Designer Paint Throughout; Main Floor Laundry! Relax In Your Primary Retreat Offering Walk-In Closet And 5-Pc Spa-Like Ensuite With Double Vanity Finished With Stone Counters & Soaker Tub For Two! This Gem Features Fully Finished Walk-Up Basement Renovated In 2024 And Offering Modern Sleek Kitchen With Quartz Counters & Stainless Steel Appliances, 2 Bedrooms, 1 Den, Living Room/Rec Area, 4-Pc Bath & Cantina - Ideal As Nanny Or In-Law Suite! The South Side Backyard Offers A Large Deck [Painted In 2024]! Comes With Newer Roof Shingles [2021]; Heat Pump [2023]; Owned Tankless Water Heater [2022]; Laundry Chute In Primary Bedroom; Timer Switch For The Fans; Garage Access; Premium South Side Lot; Steps To Top Schls, Shops, Parks, Maple GO & Highways! Dont Miss Out! See 3-D! |
| Price | $1,777,888 |
| Taxes: | $6702.63 |
| Address: | 9 Lealinds Rd , Vaughan, L6A 0P5, Ontario |
| Lot Size: | 37.73 x 109.91 (Feet) |
| Directions/Cross Streets: | Dufferin & Major Mackenzie |
| Rooms: | 9 |
| Rooms +: | 4 |
| Bedrooms: | 4 |
| Bedrooms +: | 2 |
| Kitchens: | 1 |
| Kitchens +: | 1 |
| Family Room: | Y |
| Basement: | Fin W/O, Sep Entrance |
| Property Type: | Detached |
| Style: | 2-Storey |
| Exterior: | Brick |
| Garage Type: | Built-In |
| (Parking/)Drive: | Pvt Double |
| Drive Parking Spaces: | 2 |
| Pool: | None |
| Approximatly Square Footage: | 2500-3000 |
| Fireplace/Stove: | Y |
| Heat Source: | Gas |
| Heat Type: | Forced Air |
| Central Air Conditioning: | Central Air |
| Central Vac: | N |
| Laundry Level: | Main |
| Sewers: | Sewers |
| Water: | Municipal |
$
%
Years
This calculator is for demonstration purposes only. Always consult a professional
financial advisor before making personal financial decisions.
| Although the information displayed is believed to be accurate, no warranties or representations are made of any kind. |
| ROYAL LEPAGE YOUR COMMUNITY REALTY |
|
|

Ram Rajendram
Broker
Dir:
(416) 737-7700
Bus:
(416) 733-2666
Fax:
(416) 733-7780
| Virtual Tour | Book Showing | Email a Friend |
Jump To:
At a Glance:
| Type: | Freehold - Detached |
| Area: | York |
| Municipality: | Vaughan |
| Neighbourhood: | Patterson |
| Style: | 2-Storey |
| Lot Size: | 37.73 x 109.91(Feet) |
| Tax: | $6,702.63 |
| Beds: | 4+2 |
| Baths: | 5 |
| Fireplace: | Y |
| Pool: | None |
Locatin Map:
Payment Calculator:

