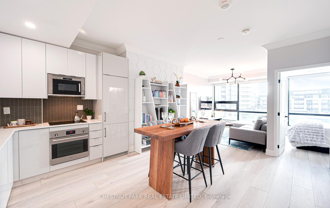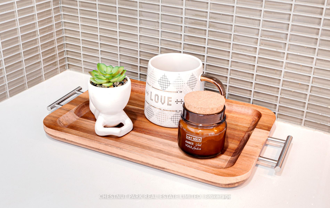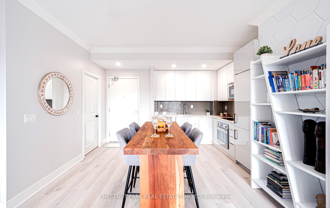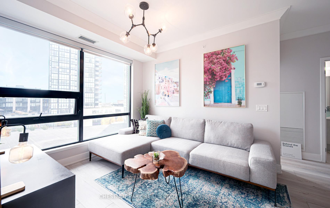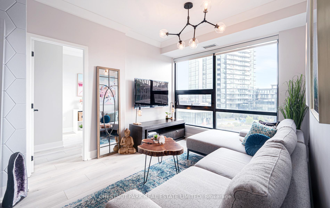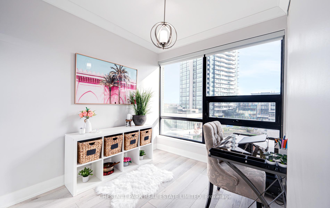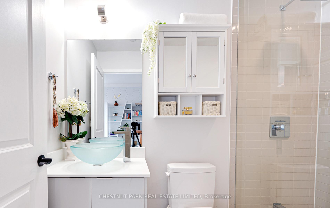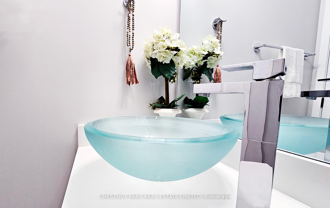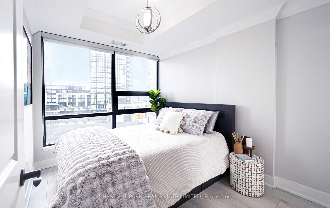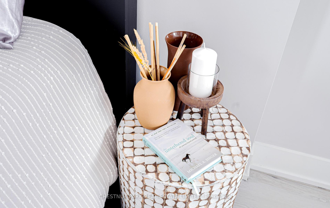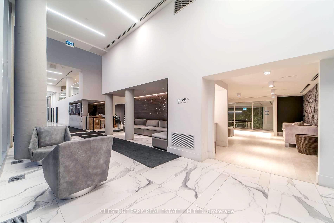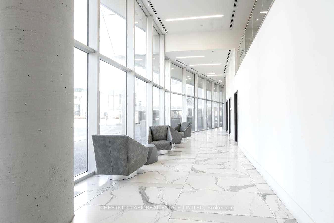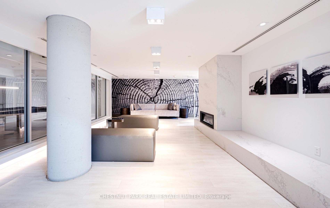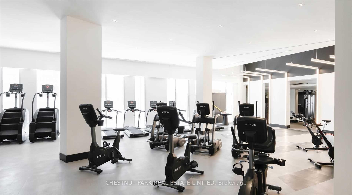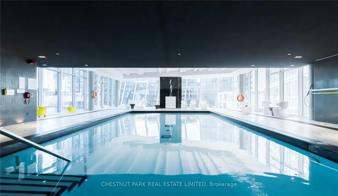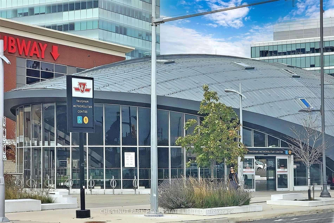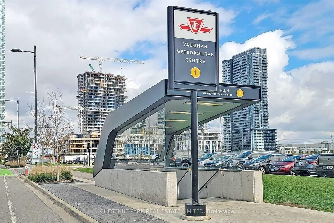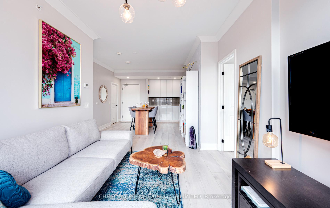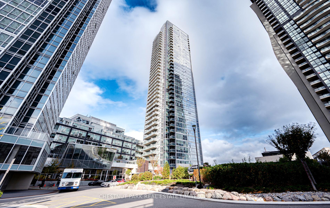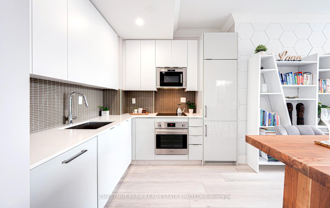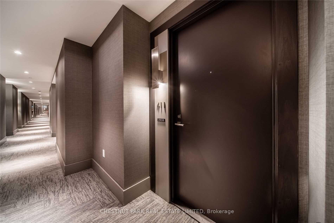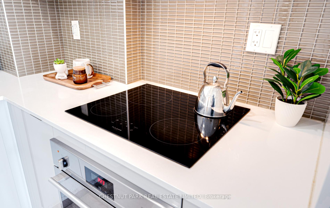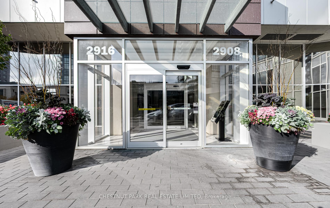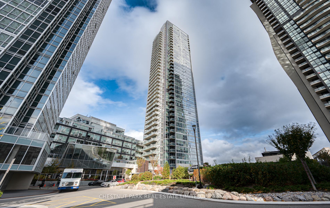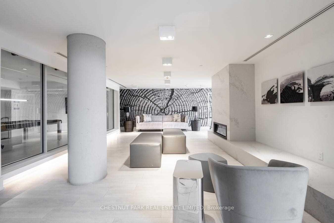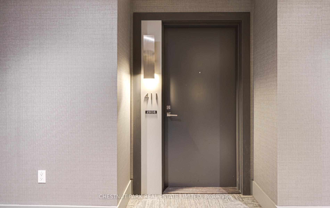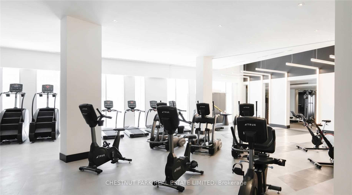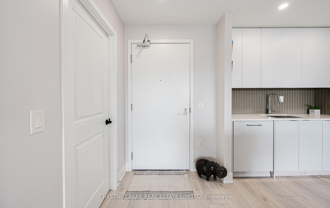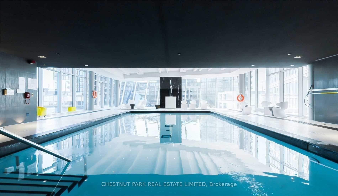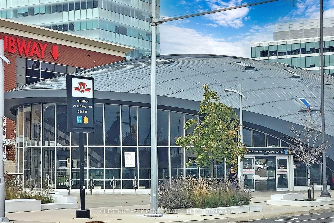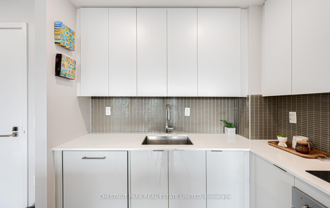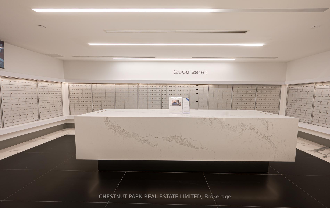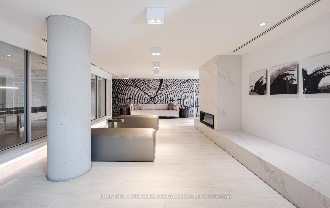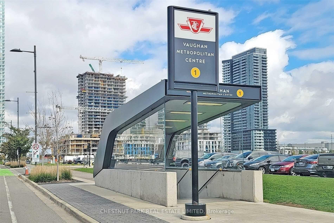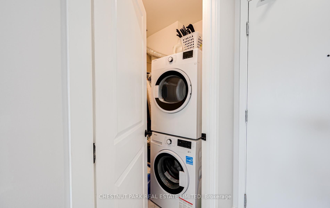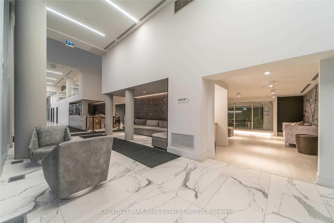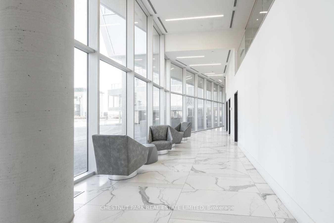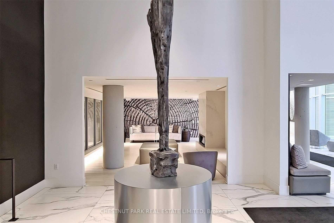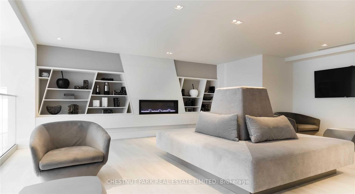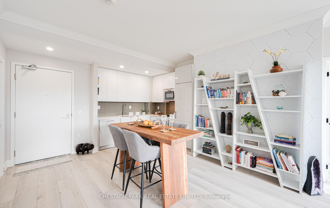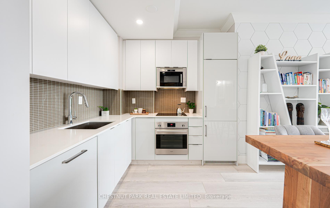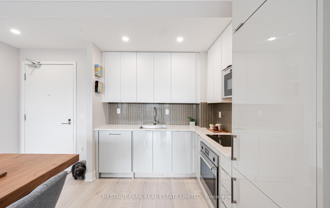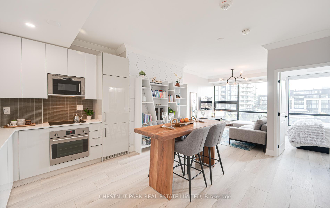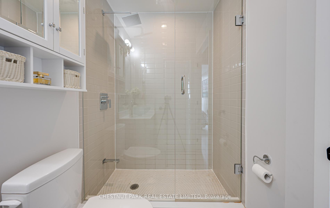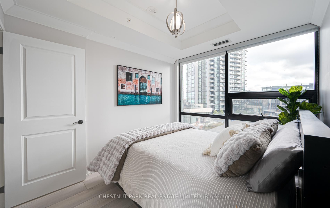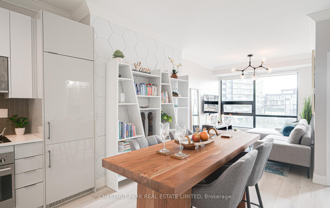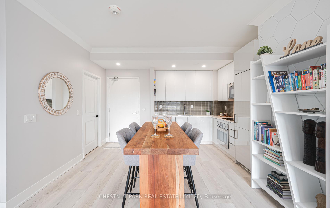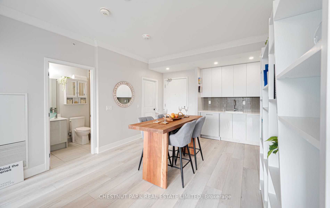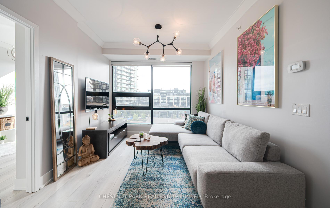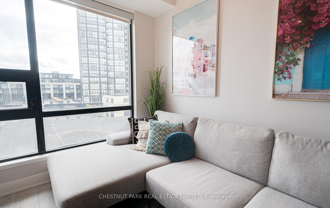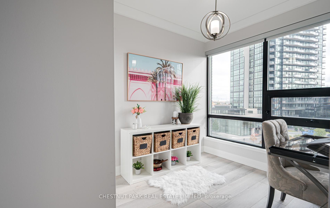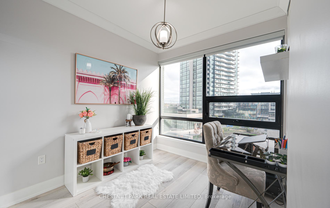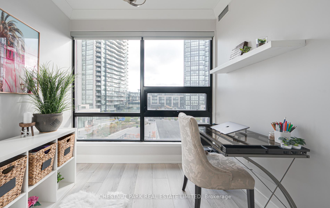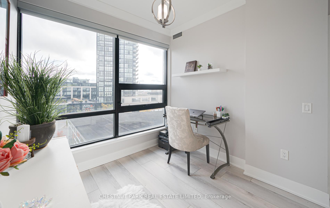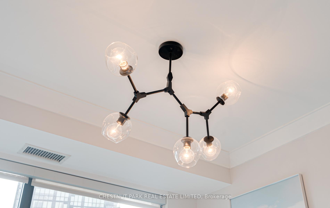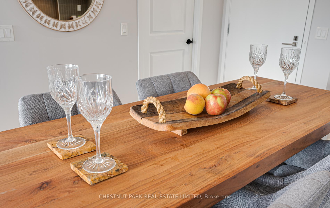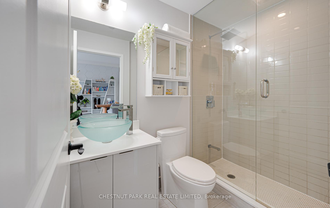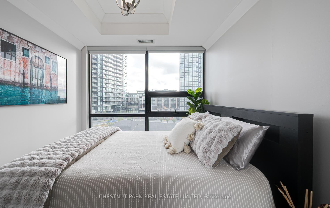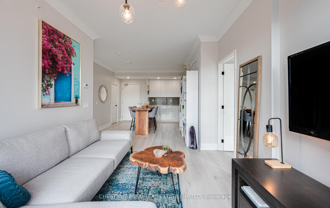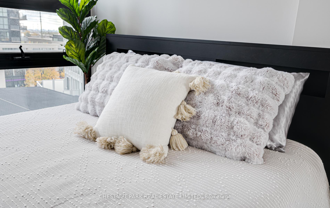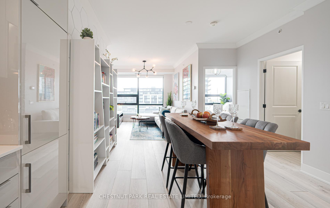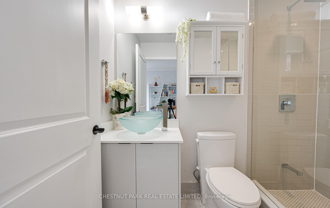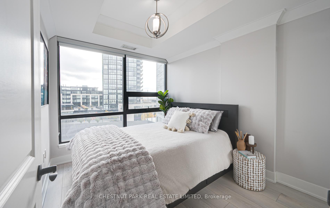Available - For Sale
Listing ID: N11969223
2908 Highway 7 , Unit 411E, Vaughan, L4K 0K5, Ontario
| Welcome to suite 411 in the coveted expo 2 podium, offering an elevated, boutique-style experience in the low-rise portion of the development. Private podium elevator! Flooded with natural daylight, this end-unit suite boasts wall to wall & floor to ceiling windows, soaring 9 ceilings, Upgraded 7" crown moulding, high-end custom kitchen, Upgraded Sound-Proofed Accent Wall With Custom Book Shelf, Upgraded 9" wide high-end 'polar ice' plank flooring throughout, upgraded blinds, upgraded designer doors, upgraded black fixtures and upgraded spa-inspired rainfall showerhead! Enjoy one-of-a-kind walk-in laundry & mudroom/closet. Additional closet and storage space. Ample storage-a rare find in condo living! Proximity to VMC subway station (40 min to downtown Toronto), Vaughan Metropolitan Centre, York University and Niagara University located across the walkway! Easy access to highway 400/407/401 to get you to the airport and cottage country. New hospital, future library / community center. Enjoy fabulous shopping and great restaurants, not to mention exceptional building amenities! |
| Price | $659,880 |
| Taxes: | $2298.00 |
| Maintenance Fee: | 551.10 |
| Address: | 2908 Highway 7 , Unit 411E, Vaughan, L4K 0K5, Ontario |
| Province/State: | Ontario |
| Condo Corporation No | YRSCP |
| Level | 04 |
| Unit No | 11 |
| Directions/Cross Streets: | Jane St & Highway 7 |
| Rooms: | 6 |
| Bedrooms: | 2 |
| Bedrooms +: | |
| Kitchens: | 1 |
| Family Room: | N |
| Basement: | None |
| Approximatly Age: | 0-5 |
| Property Type: | Condo Apt |
| Style: | Apartment |
| Exterior: | Concrete |
| Garage Type: | Underground |
| Garage(/Parking)Space: | 1.00 |
| Drive Parking Spaces: | 0 |
| Park #1 | |
| Parking Spot: | 103 |
| Parking Type: | Owned |
| Legal Description: | B |
| Exposure: | S |
| Balcony: | None |
| Locker: | Owned |
| Pet Permited: | Restrict |
| Approximatly Age: | 0-5 |
| Approximatly Square Footage: | 600-699 |
| Building Amenities: | Bike Storage, Concierge, Gym, Indoor Pool, Party/Meeting Room, Recreation Room |
| Property Features: | Hospital, Library, Park, Place Of Worship, Public Transit, School |
| Maintenance: | 551.10 |
| Common Elements Included: | Y |
| Heat Included: | Y |
| Parking Included: | Y |
| Building Insurance Included: | Y |
| Fireplace/Stove: | N |
| Heat Source: | Gas |
| Heat Type: | Forced Air |
| Central Air Conditioning: | Central Air |
| Central Vac: | N |
| Ensuite Laundry: | Y |
$
%
Years
This calculator is for demonstration purposes only. Always consult a professional
financial advisor before making personal financial decisions.
| Although the information displayed is believed to be accurate, no warranties or representations are made of any kind. |
| CHESTNUT PARK REAL ESTATE LIMITED |
|
|

Ram Rajendram
Broker
Dir:
(416) 737-7700
Bus:
(416) 733-2666
Fax:
(416) 733-7780
| Virtual Tour | Book Showing | Email a Friend |
Jump To:
At a Glance:
| Type: | Condo - Condo Apt |
| Area: | York |
| Municipality: | Vaughan |
| Neighbourhood: | Concord |
| Style: | Apartment |
| Approximate Age: | 0-5 |
| Tax: | $2,298 |
| Maintenance Fee: | $551.1 |
| Beds: | 2 |
| Baths: | 1 |
| Garage: | 1 |
| Fireplace: | N |
Locatin Map:
Payment Calculator:

