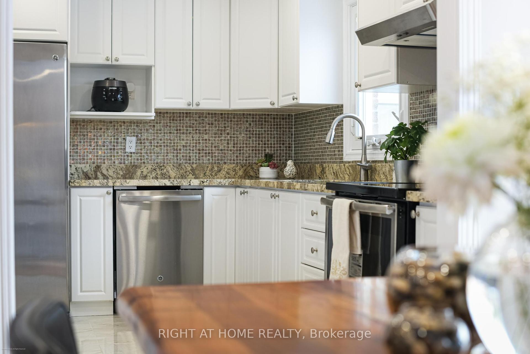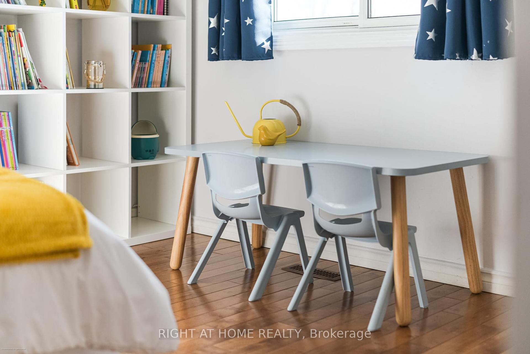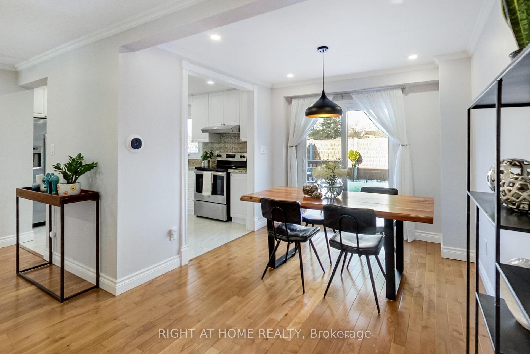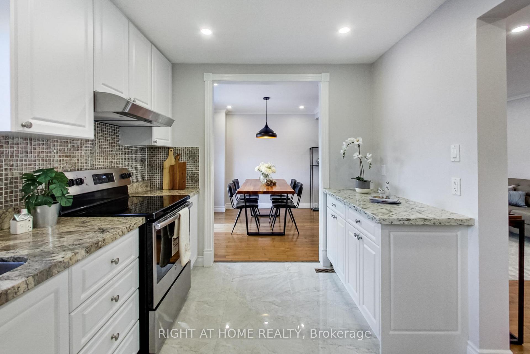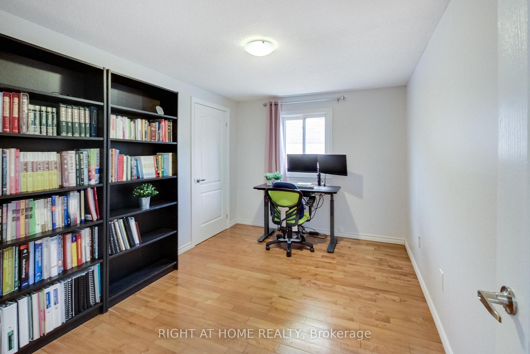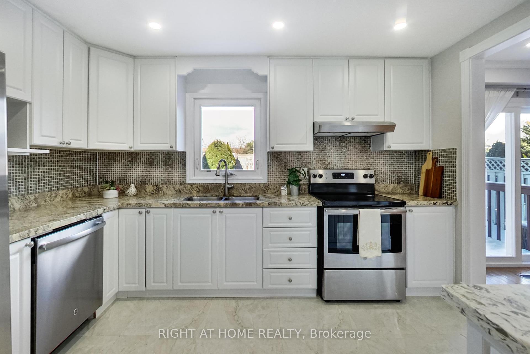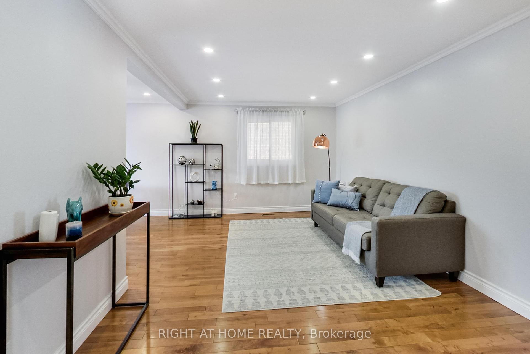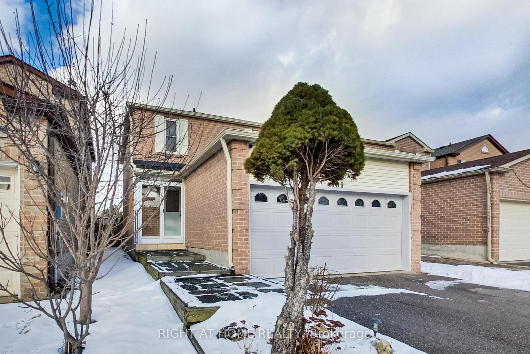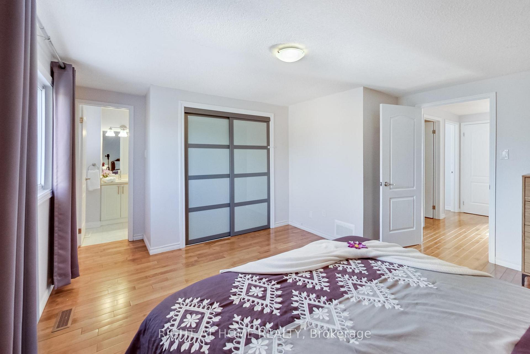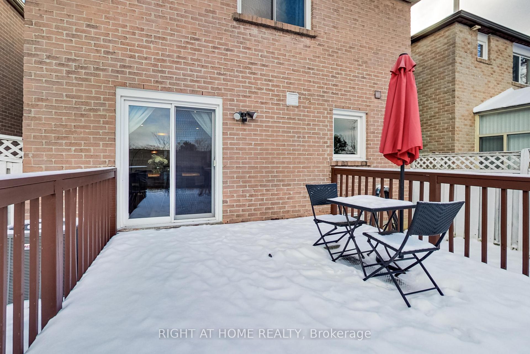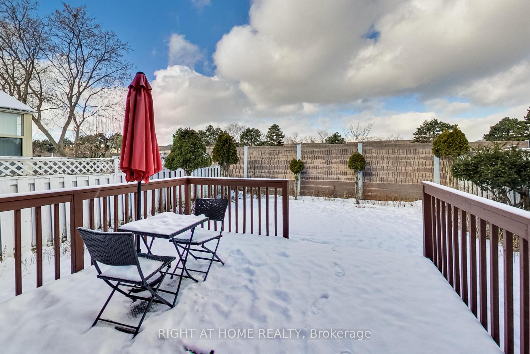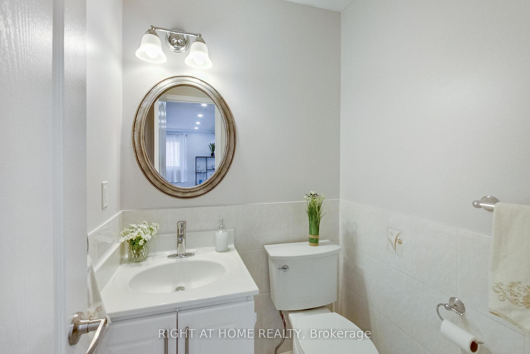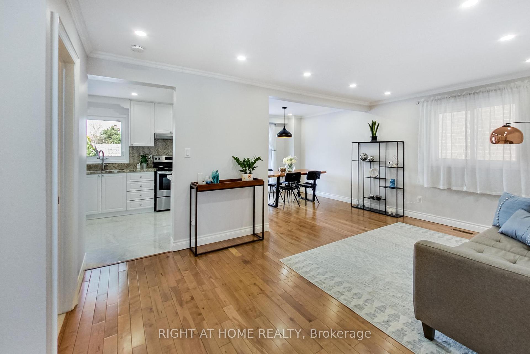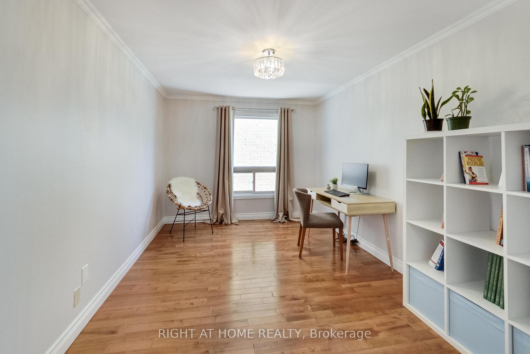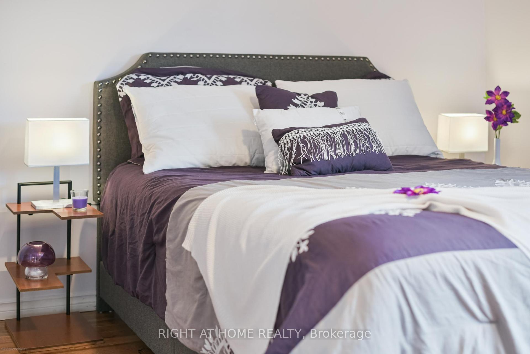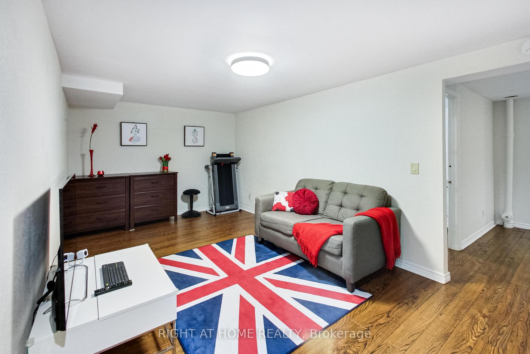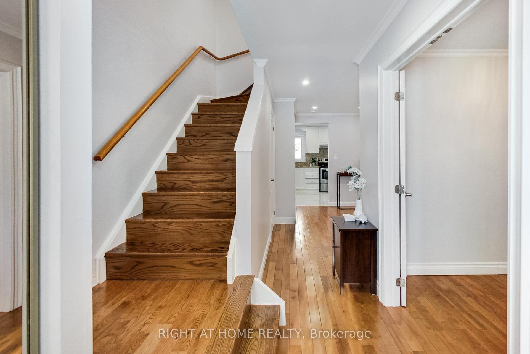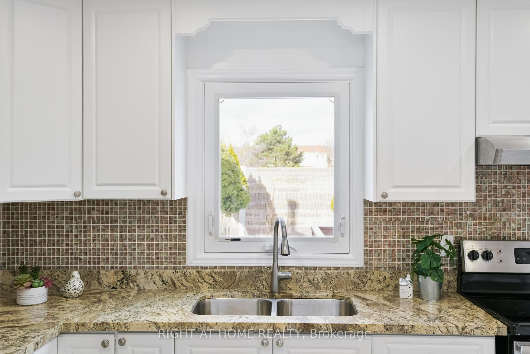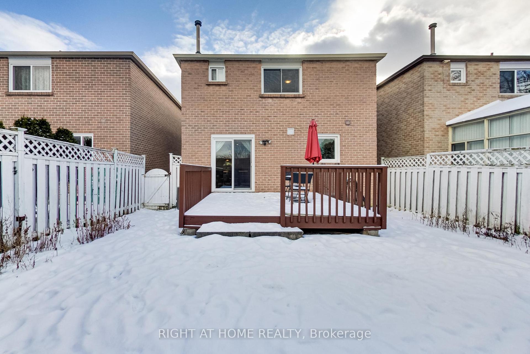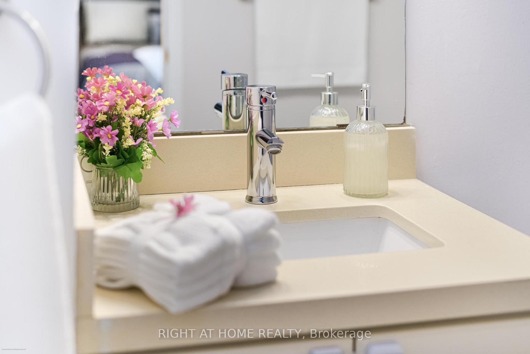Available - For Sale
Listing ID: N11970826
101 Bradbeer Cres , Vaughan, L4J 5N2, Ontario
| Step into this beautifully maintained detached home in the Thornhill community! It features a stylishly updated kitchen with quartz countertops, modern cabinetry, and stainless-steel appliances. The open-concept living and dining areas provide a perfect space for entertaining, with ample natural light and a walkout to a backyard ideal for hosting gatherings. Upstairs, you'll find spacious bedrooms, including a primary suite with an ensuite bath, offering comfort and privacy. A fully finished basement with a bedroom and bathroom adds extra living space, perfect for a recreation room, home office, or guest suite. The double-car garage ensures plenty of parking and additional storage for busy families. The home is in a desirable neighborhood close to schools, parks, shopping, and transit. Future subway station at Yonge and Steeles. **EXTRAS** The kitchen, first and second floors were updated in May 2020 (incl. pot lights, ceiling, doors, closet doors, and light fixtures). Full Roof (American Shingle) July 2024; Gutters & Eavestroughs July 2024; AC (2.5T Lennox) May 2024; Furnace May 2024. The home is under video surveillance. |
| Price | $1,378,000 |
| Taxes: | $4882.43 |
| Address: | 101 Bradbeer Cres , Vaughan, L4J 5N2, Ontario |
| Lot Size: | 29.53 x 105.10 (Feet) |
| Directions/Cross Streets: | Yonge/Steeles |
| Rooms: | 8 |
| Bedrooms: | 3 |
| Bedrooms +: | 1 |
| Kitchens: | 1 |
| Family Room: | Y |
| Basement: | Finished |
| Property Type: | Detached |
| Style: | 2-Storey |
| Exterior: | Brick |
| Garage Type: | Attached |
| (Parking/)Drive: | Private |
| Drive Parking Spaces: | 2 |
| Pool: | None |
| Fireplace/Stove: | N |
| Heat Source: | Gas |
| Heat Type: | Forced Air |
| Central Air Conditioning: | Central Air |
| Central Vac: | N |
| Sewers: | Sewers |
| Water: | Municipal |
$
%
Years
This calculator is for demonstration purposes only. Always consult a professional
financial advisor before making personal financial decisions.
| Although the information displayed is believed to be accurate, no warranties or representations are made of any kind. |
| RIGHT AT HOME REALTY |
|
|

Ram Rajendram
Broker
Dir:
(416) 737-7700
Bus:
(416) 733-2666
Fax:
(416) 733-7780
| Virtual Tour | Book Showing | Email a Friend |
Jump To:
At a Glance:
| Type: | Freehold - Detached |
| Area: | York |
| Municipality: | Vaughan |
| Neighbourhood: | Crestwood-Springfarm-Yorkhill |
| Style: | 2-Storey |
| Lot Size: | 29.53 x 105.10(Feet) |
| Tax: | $4,882.43 |
| Beds: | 3+1 |
| Baths: | 4 |
| Fireplace: | N |
| Pool: | None |
Locatin Map:
Payment Calculator:

