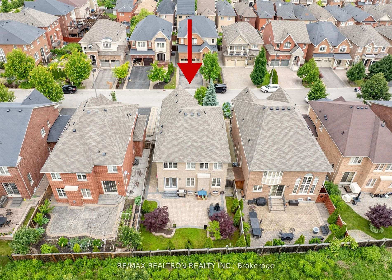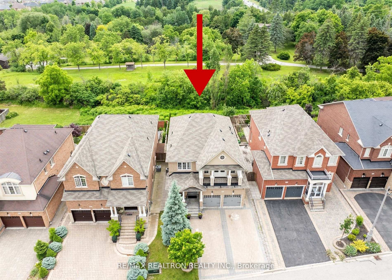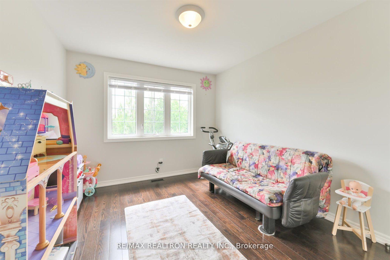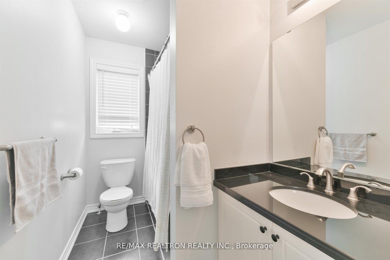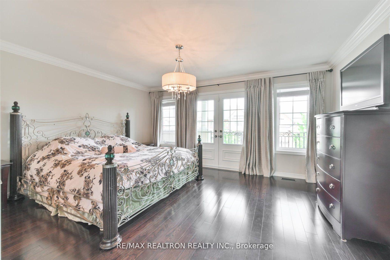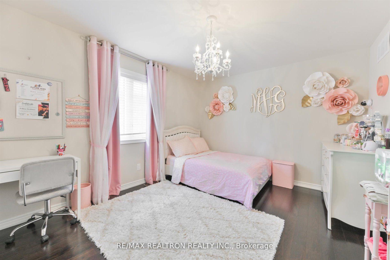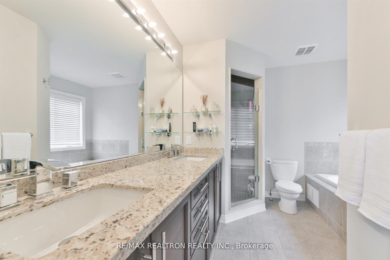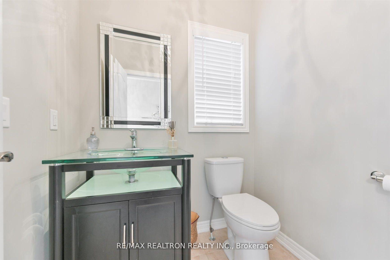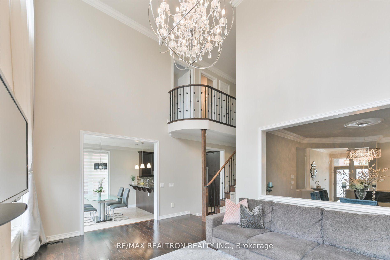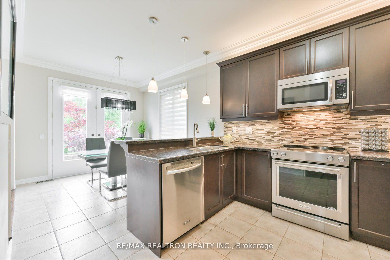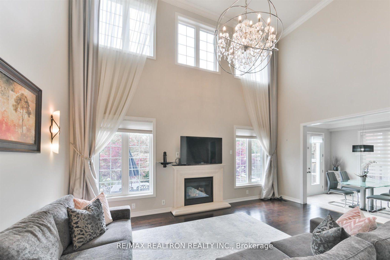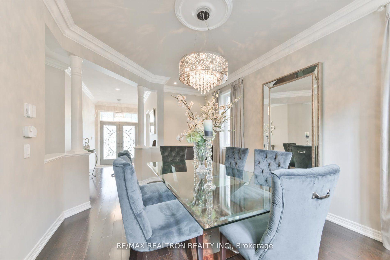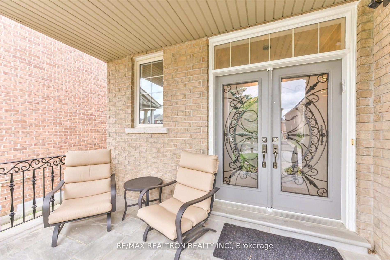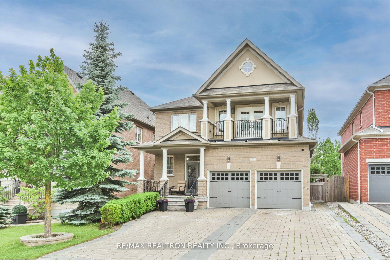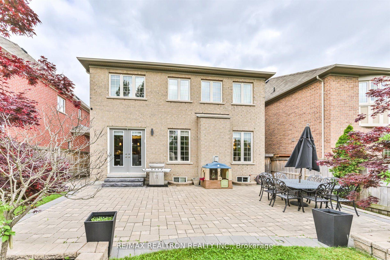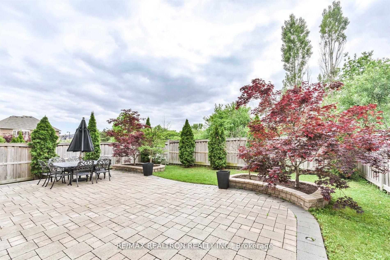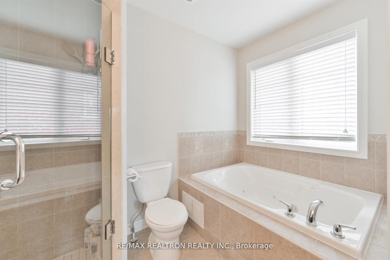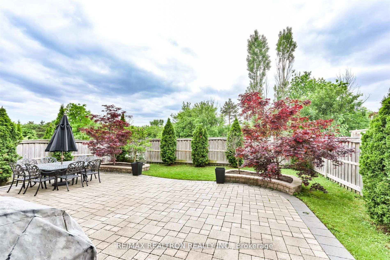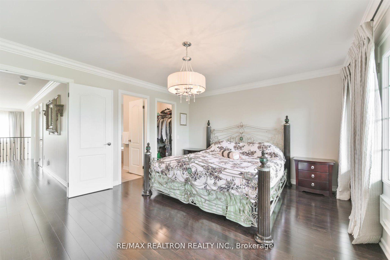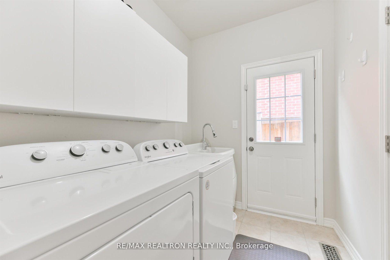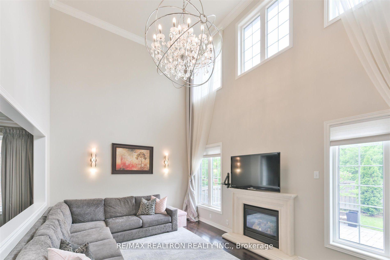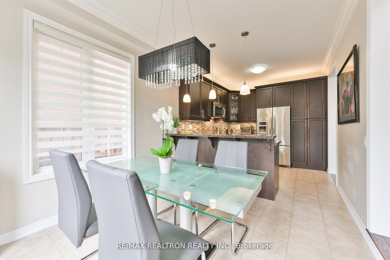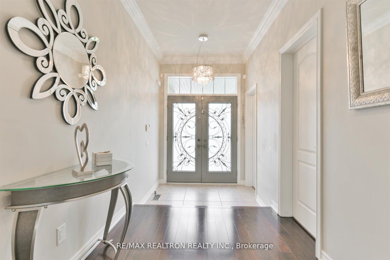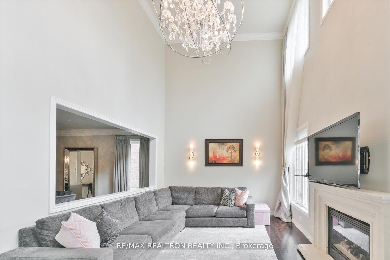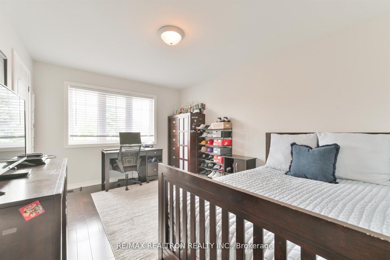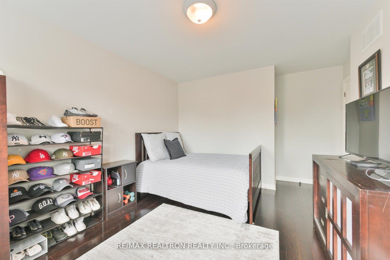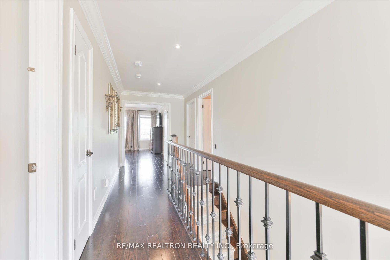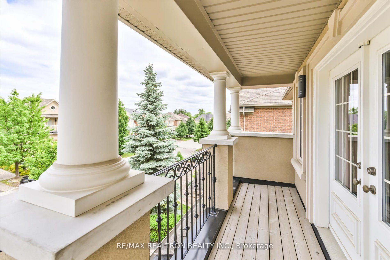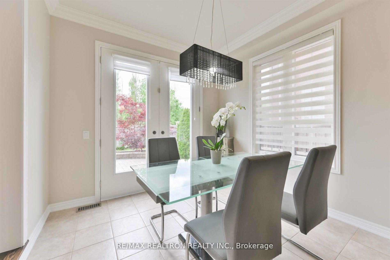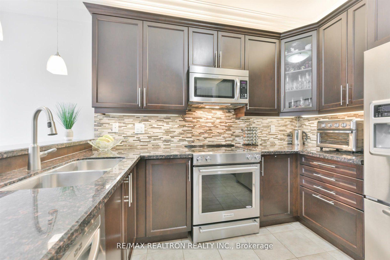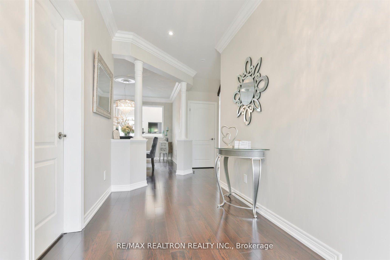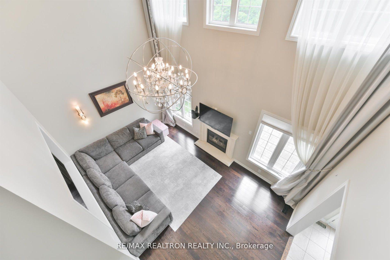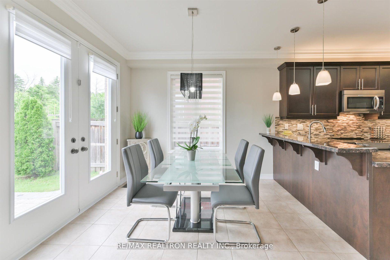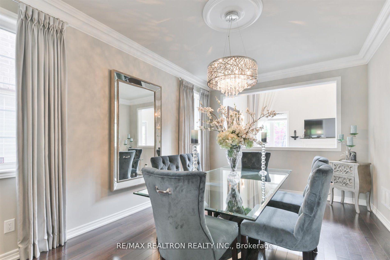Available - For Sale
Listing ID: N11970928
52 Lady Angela Lane , Vaughan, L6A 4S7, Ontario
| Welcome to this Stunning open-concept 4-bedroom 'Country Wide' home located on a quiet street in the prestigious and coveted Upper Thornhill Estates. This prime location offers a rare backyard privacy and no sidewalk, with significant investments in landscaping all around the property. This home Features hardwood floors throughout, smooth ceilings on the main floor, pot lights, crown moldings, Stainless Steel Appliances, granite counters, coffered ceiling in the dining room and Iron picket railing. The Sun filled family room boasts cathedral ceilings with custom fire place mantel. The large windows throughout the home allows abundant natural light creating a peaceful and relaxing atmosphere. . Just steps away from top-rated schools, trails, public transit, fine shops, and restaurants. |
| Price | $1,788,800 |
| Taxes: | $7263.72 |
| Address: | 52 Lady Angela Lane , Vaughan, L6A 4S7, Ontario |
| Lot Size: | 42.20 x 105.84 (Feet) |
| Directions/Cross Streets: | Teston Rd / Bathurst St |
| Rooms: | 9 |
| Bedrooms: | 4 |
| Bedrooms +: | |
| Kitchens: | 1 |
| Family Room: | Y |
| Basement: | Unfinished |
| Property Type: | Detached |
| Style: | 2-Storey |
| Exterior: | Brick |
| Garage Type: | Attached |
| (Parking/)Drive: | Private |
| Drive Parking Spaces: | 4 |
| Pool: | None |
| Fireplace/Stove: | Y |
| Heat Source: | Gas |
| Heat Type: | Forced Air |
| Central Air Conditioning: | Central Air |
| Central Vac: | N |
| Sewers: | Sewers |
| Water: | Municipal |
$
%
Years
This calculator is for demonstration purposes only. Always consult a professional
financial advisor before making personal financial decisions.
| Although the information displayed is believed to be accurate, no warranties or representations are made of any kind. |
| RE/MAX REALTRON REALTY INC. |
|
|

Ram Rajendram
Broker
Dir:
(416) 737-7700
Bus:
(416) 733-2666
Fax:
(416) 733-7780
| Virtual Tour | Book Showing | Email a Friend |
Jump To:
At a Glance:
| Type: | Freehold - Detached |
| Area: | York |
| Municipality: | Vaughan |
| Neighbourhood: | Patterson |
| Style: | 2-Storey |
| Lot Size: | 42.20 x 105.84(Feet) |
| Tax: | $7,263.72 |
| Beds: | 4 |
| Baths: | 3 |
| Fireplace: | Y |
| Pool: | None |
Locatin Map:
Payment Calculator:

