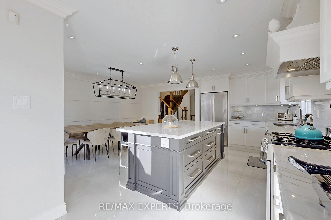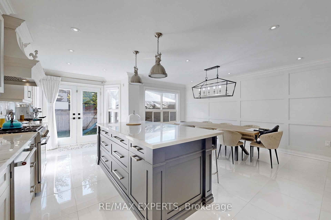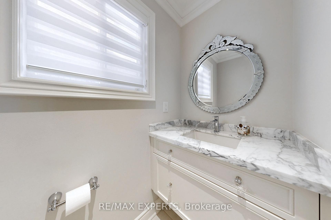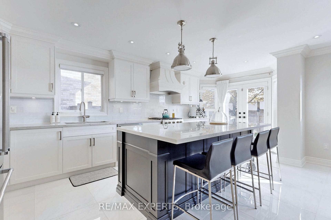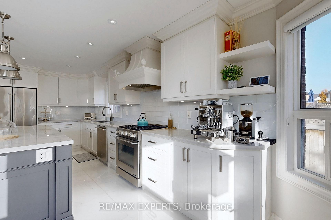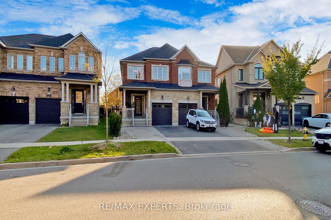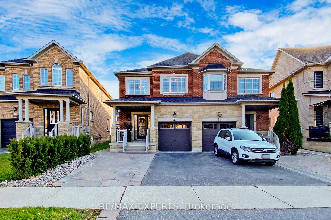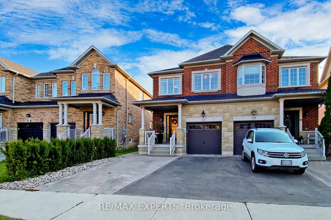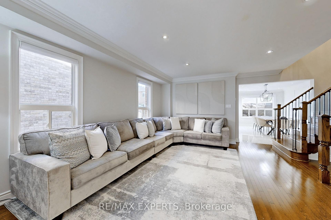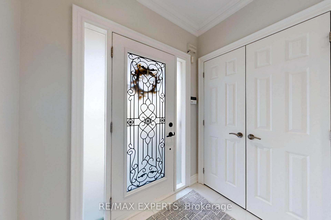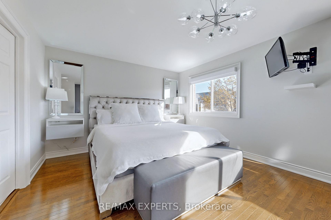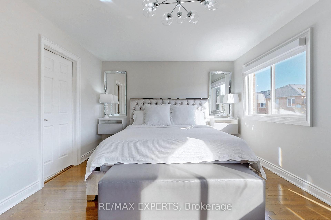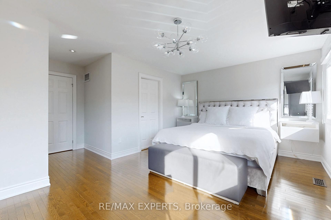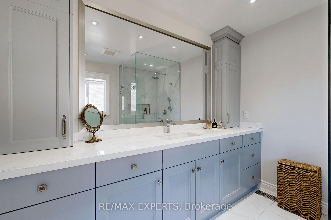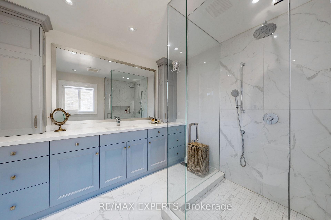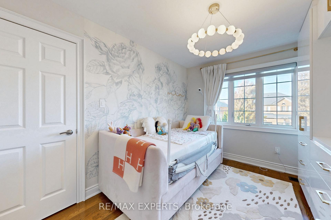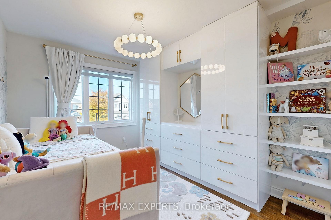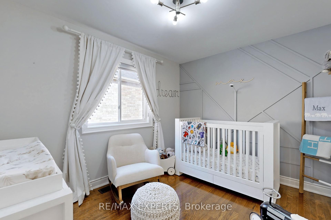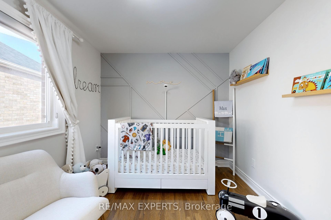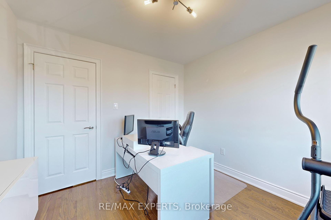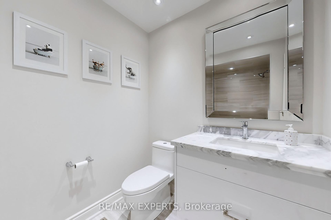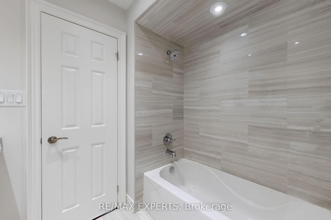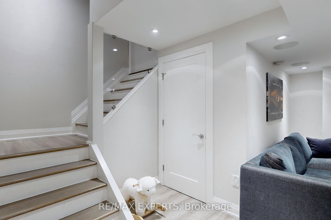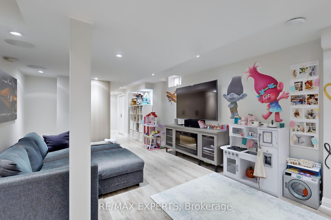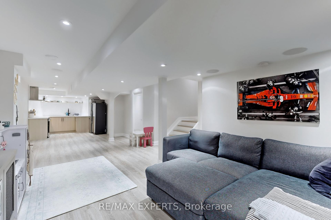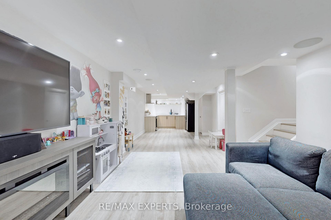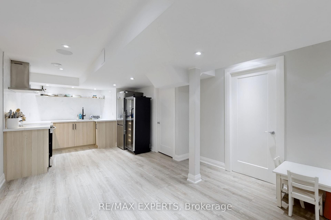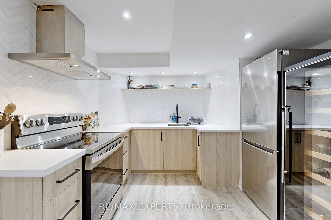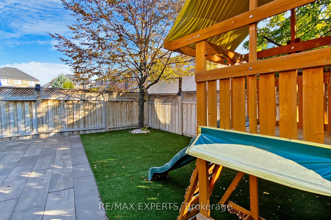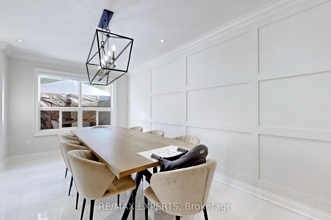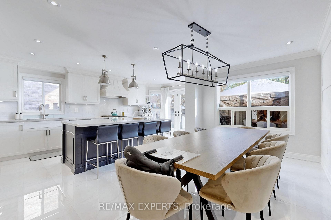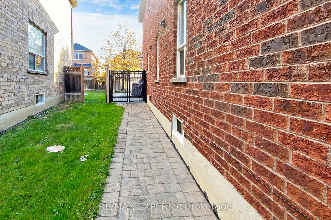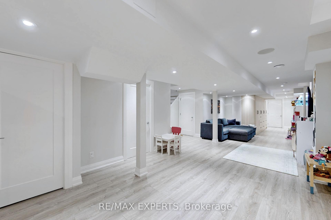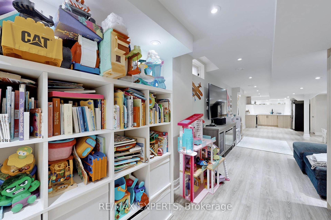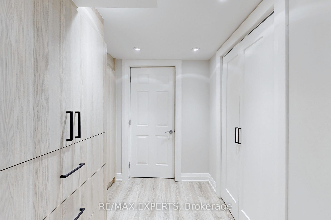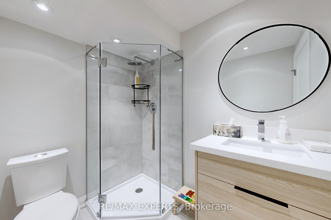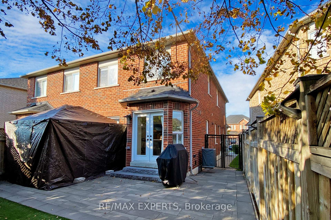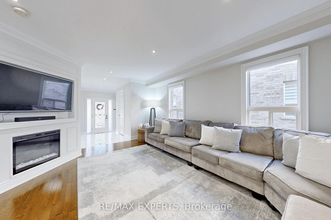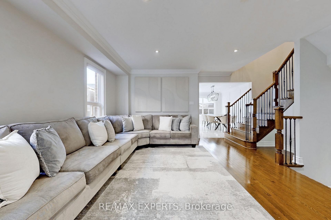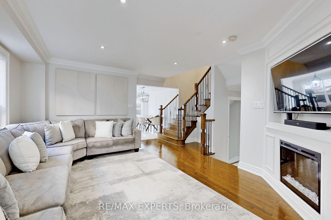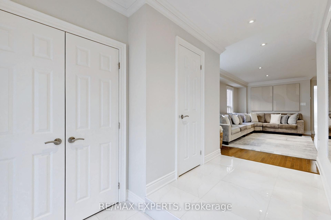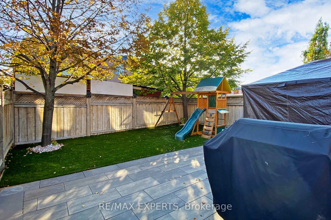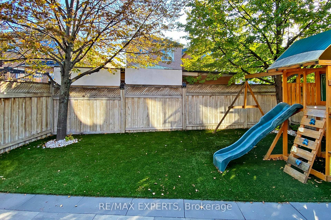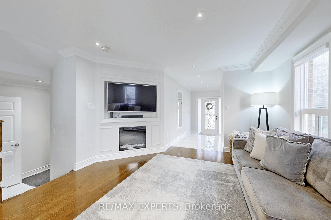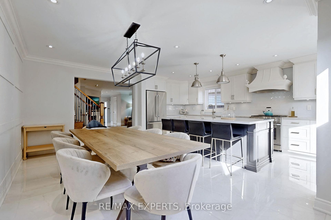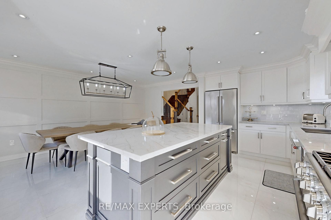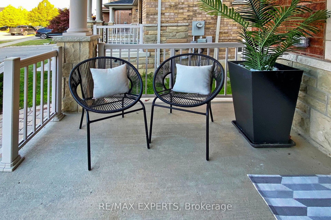Available - For Sale
Listing ID: N11971649
21 Twin Hills Cres , Vaughan, L4H 0G5, Ontario
| Welcome to this tastefully designed Home in Vellore Village! Finished Top To Bottom With Spectacular Upgrades. Open Concept Layout W/ Custom Kitchen, Quartz Counters & Premium Appliances. Main floor also features a oversized breakfast area & family room, a showstopper Powder Room with custom vanity! Beautiful Principal suite with Built-in millwork, Walk-in Closet and Spa Like Bathroom with Heated floors! Professionally finished basement with a full kitchen, 3pc Bath, Laundry, Storage & Millwork! Pot lights Throughout. Exterior is fully landscaped with interlock and Turf (backyard) along with a Oversized Gazebo. This House has it all and is completely turnkey! Close To All Amenities Including 400, Shops, Restaurants, Public Transit, Schools, Libraries, Banks, Parks, Plazas, & Much More! |
| Price | $1,425,000 |
| Taxes: | $4853.87 |
| Address: | 21 Twin Hills Cres , Vaughan, L4H 0G5, Ontario |
| Lot Size: | 23.26 x 110.11 (Feet) |
| Directions/Cross Streets: | WESTON & TESTON |
| Rooms: | 8 |
| Rooms +: | 3 |
| Bedrooms: | 4 |
| Bedrooms +: | |
| Kitchens: | 1 |
| Kitchens +: | 1 |
| Family Room: | Y |
| Basement: | Finished |
| Property Type: | Semi-Detached |
| Style: | 2-Storey |
| Exterior: | Brick |
| Garage Type: | Built-In |
| Drive Parking Spaces: | 2 |
| Pool: | None |
| Property Features: | Golf, Hospital, Library, Park, Place Of Worship, Public Transit |
| Fireplace/Stove: | Y |
| Heat Source: | Gas |
| Heat Type: | Forced Air |
| Central Air Conditioning: | Central Air |
| Central Vac: | Y |
| Laundry Level: | Lower |
| Sewers: | Sewers |
| Water: | Municipal |
| Utilities-Cable: | Y |
| Utilities-Hydro: | Y |
| Utilities-Gas: | Y |
| Utilities-Telephone: | Y |
$
%
Years
This calculator is for demonstration purposes only. Always consult a professional
financial advisor before making personal financial decisions.
| Although the information displayed is believed to be accurate, no warranties or representations are made of any kind. |
| RE/MAX EXPERTS |
|
|

Ram Rajendram
Broker
Dir:
(416) 737-7700
Bus:
(416) 733-2666
Fax:
(416) 733-7780
| Virtual Tour | Book Showing | Email a Friend |
Jump To:
At a Glance:
| Type: | Freehold - Semi-Detached |
| Area: | York |
| Municipality: | Vaughan |
| Neighbourhood: | Vellore Village |
| Style: | 2-Storey |
| Lot Size: | 23.26 x 110.11(Feet) |
| Tax: | $4,853.87 |
| Beds: | 4 |
| Baths: | 4 |
| Fireplace: | Y |
| Pool: | None |
Locatin Map:
Payment Calculator:

