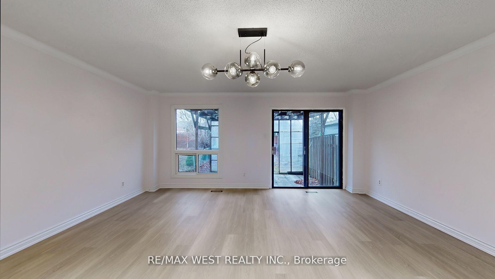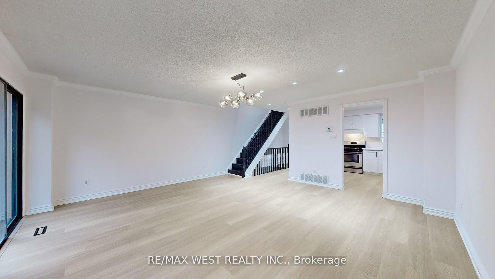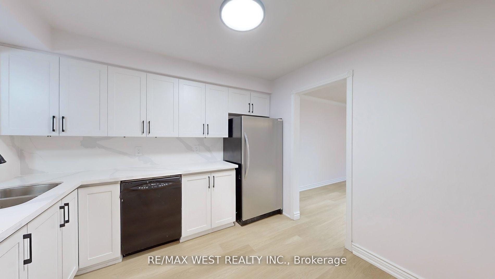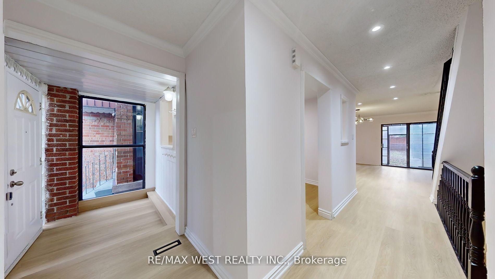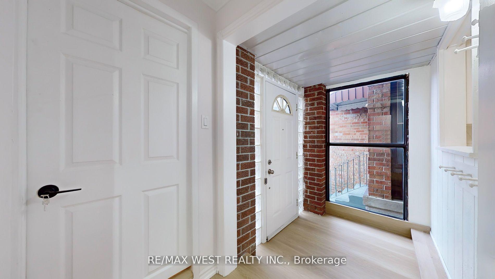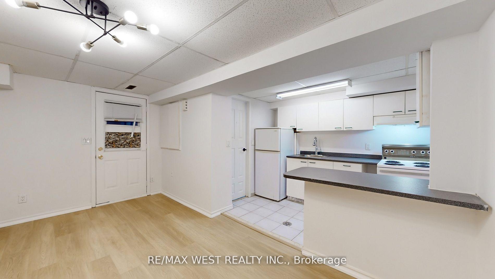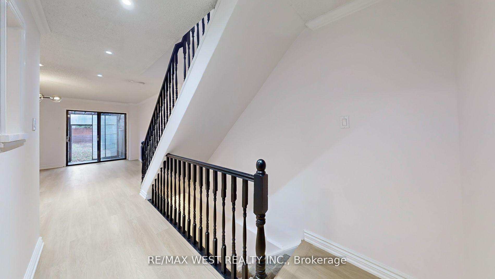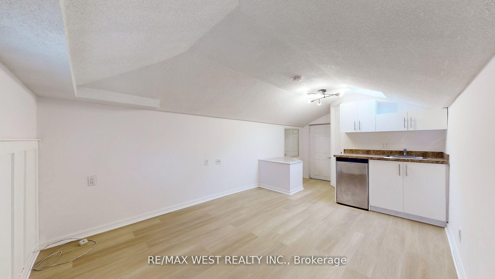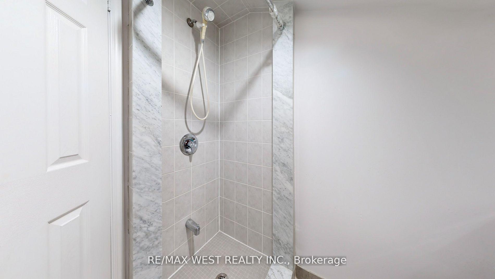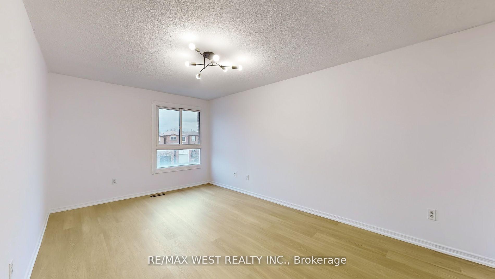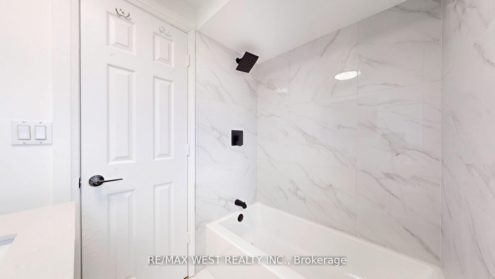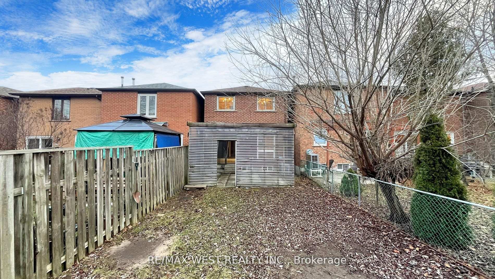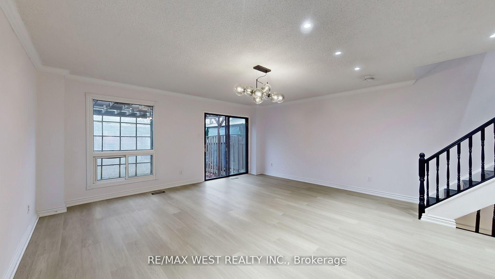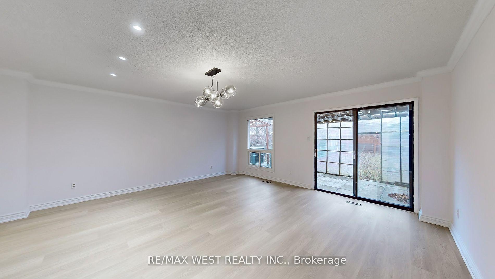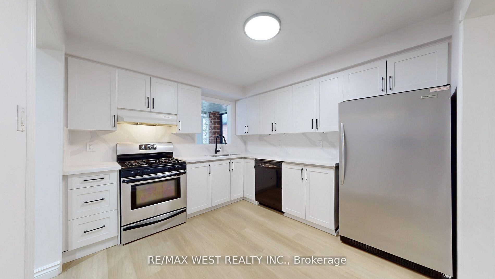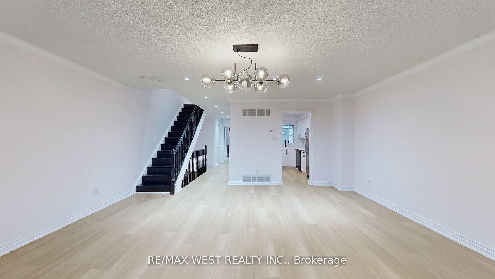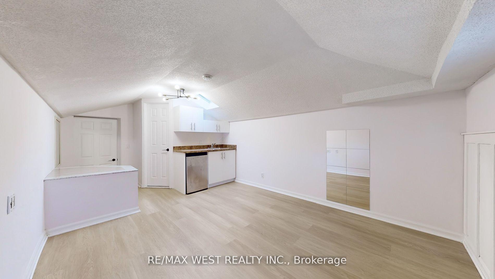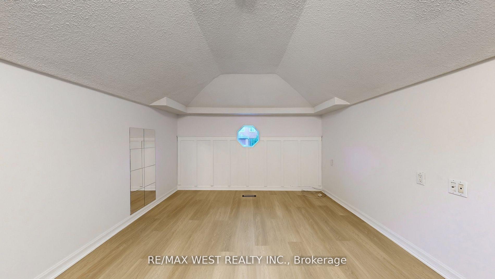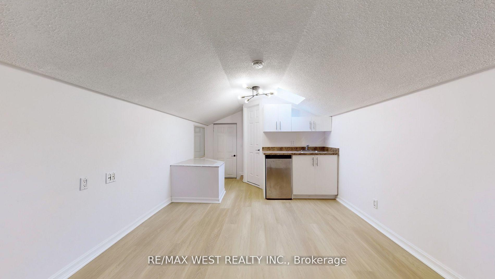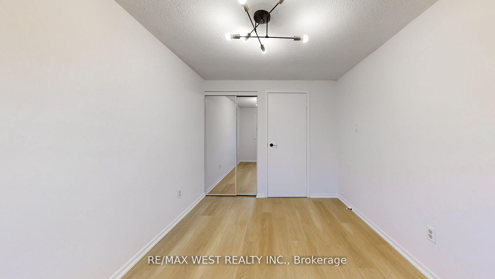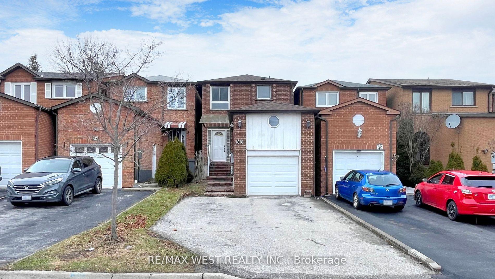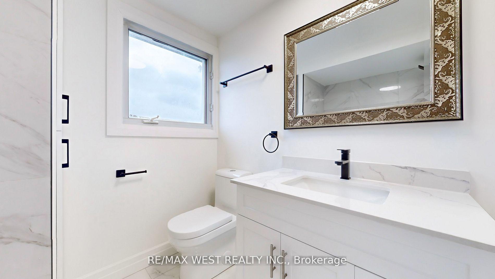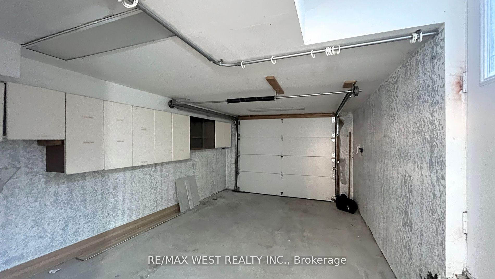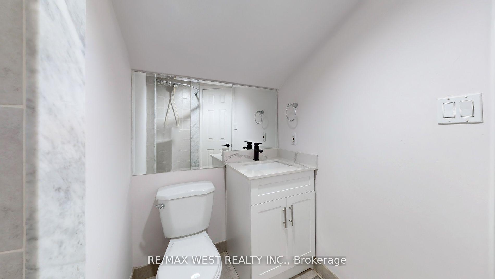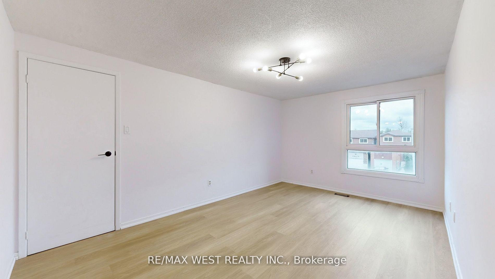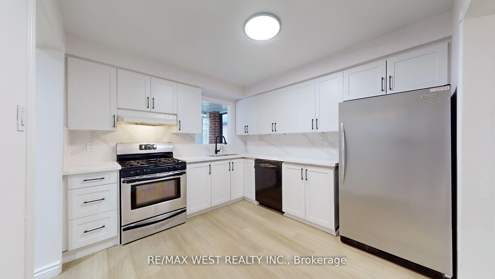Available - For Sale
Listing ID: N11971804
80 Rejane Cres , Vaughan, L4J 5A4, Ontario
| Stunning Reno Home With Endless Potential. Discover This Beautifully Renovated Gem In A Prime Location! Featuring Brand-New Bridal Floors, A Sleek Modern Kitchen, And Luxurious Bathrooms. This Open-Concept Home Is Freshly Painted With Stylish New Light Fixtures Throughout. 4+1 Spacious Bedrooms and 4 Updated Bathrooms, This Property Is Perfect For Families Or Savvy Investors. The Finished Basement With A Separate Entrance Offers Potential For Two Income Generating Units, And There's An Additional Unit Off The Garage. Located Near Shopping, Schools, And A Synagogue, This Home Includes A Charming Garden With A Sukka/Gazebo, Making It Ideal For Entertaining Or Relaxing Year-Round. This Property Is Truly A Rare Find - Don't Miss Out On This Excellent Opportunity!new roof 2024 ,new windows 2023 ,AC FURNACE CHANGE 2 YEARS AGO |
| Price | $1,150,000 |
| Taxes: | $4960.94 |
| Address: | 80 Rejane Cres , Vaughan, L4J 5A4, Ontario |
| Lot Size: | 20.96 x 129.59 (Feet) |
| Directions/Cross Streets: | Centre/Bathurst/ Atkinson |
| Rooms: | 7 |
| Rooms +: | 3 |
| Bedrooms: | 4 |
| Bedrooms +: | 3 |
| Kitchens: | 1 |
| Family Room: | Y |
| Basement: | Apartment, Finished |
| Property Type: | Detached |
| Style: | 2-Storey |
| Exterior: | Brick |
| Garage Type: | Attached |
| (Parking/)Drive: | Private |
| Drive Parking Spaces: | 1 |
| Pool: | None |
| Approximatly Square Footage: | 2000-2500 |
| Property Features: | Fenced Yard, Library, Park, Place Of Worship, Public Transit |
| Fireplace/Stove: | N |
| Heat Source: | Gas |
| Heat Type: | Forced Air |
| Central Air Conditioning: | Central Air |
| Central Vac: | N |
| Sewers: | Sewers |
| Water: | Municipal |
$
%
Years
This calculator is for demonstration purposes only. Always consult a professional
financial advisor before making personal financial decisions.
| Although the information displayed is believed to be accurate, no warranties or representations are made of any kind. |
| RE/MAX WEST REALTY INC. |
|
|

Ram Rajendram
Broker
Dir:
(416) 737-7700
Bus:
(416) 733-2666
Fax:
(416) 733-7780
| Book Showing | Email a Friend |
Jump To:
At a Glance:
| Type: | Freehold - Detached |
| Area: | York |
| Municipality: | Vaughan |
| Neighbourhood: | Crestwood-Springfarm-Yorkhill |
| Style: | 2-Storey |
| Lot Size: | 20.96 x 129.59(Feet) |
| Tax: | $4,960.94 |
| Beds: | 4+3 |
| Baths: | 4 |
| Fireplace: | N |
| Pool: | None |
Locatin Map:
Payment Calculator:

