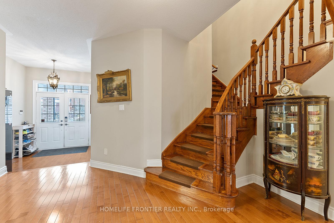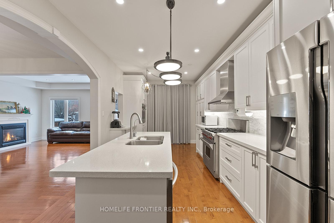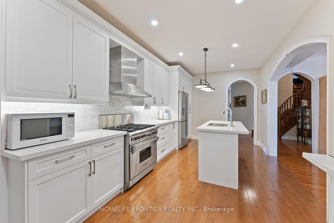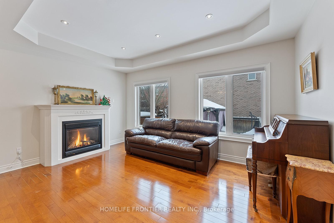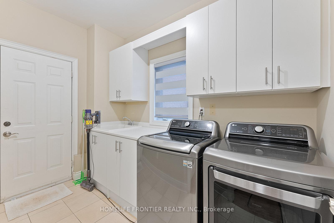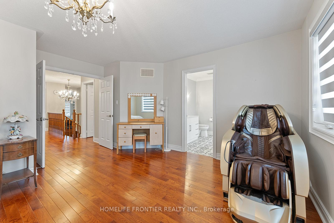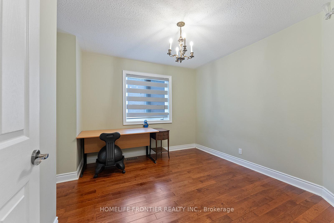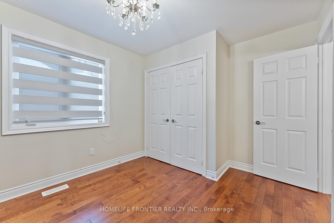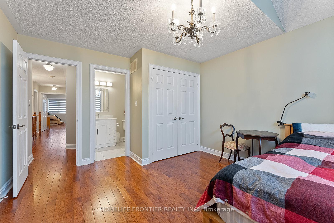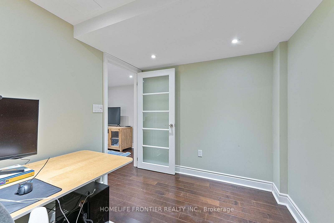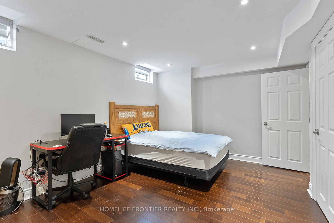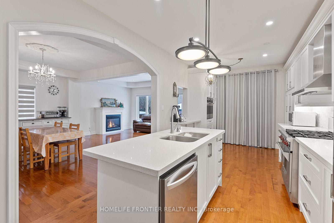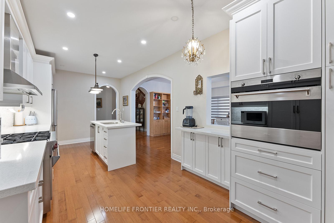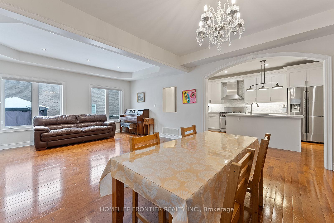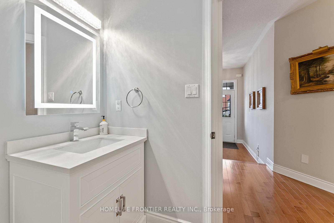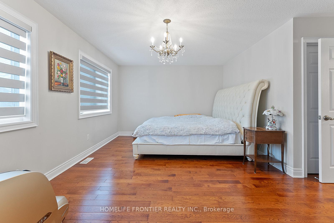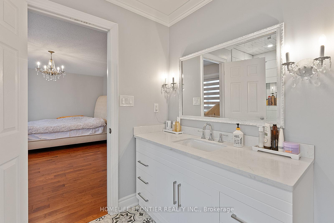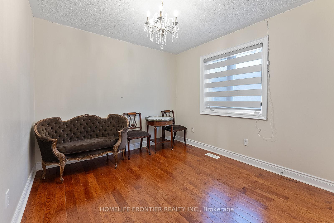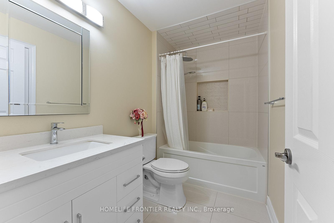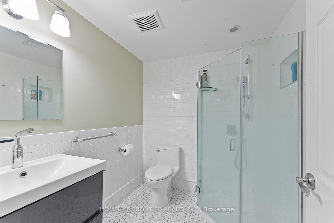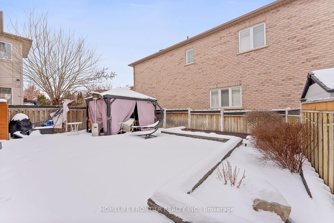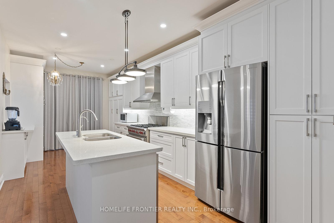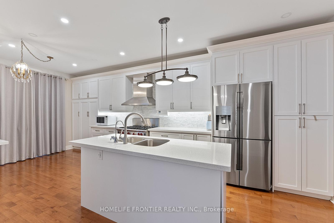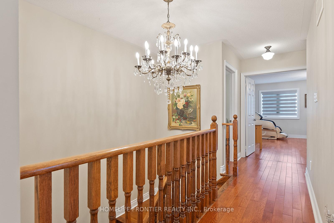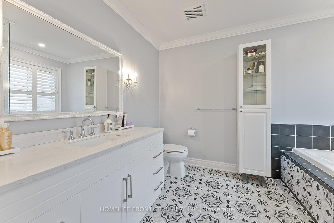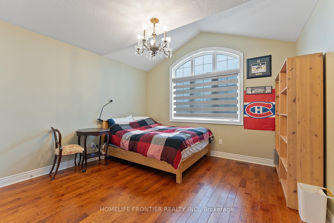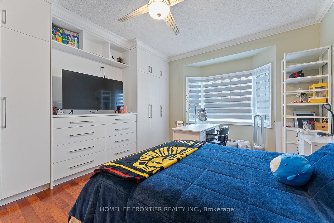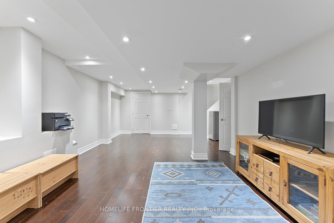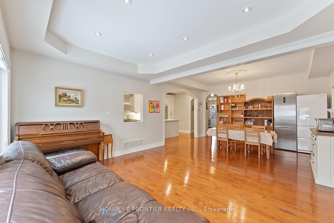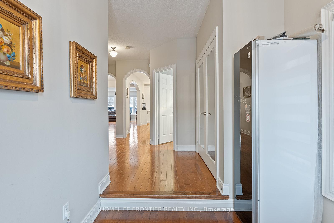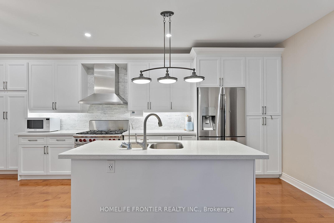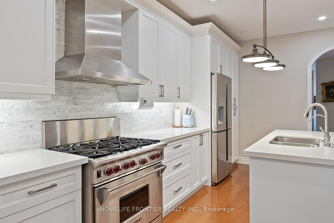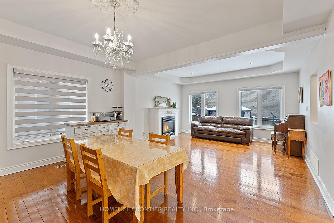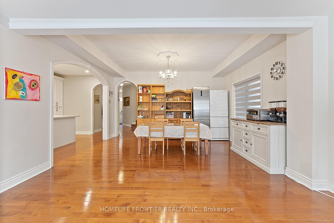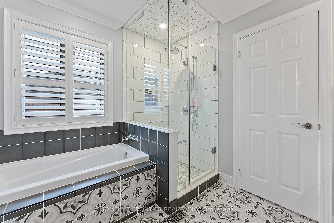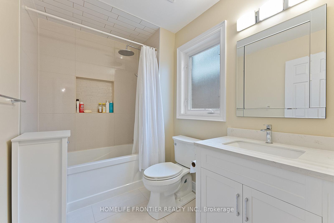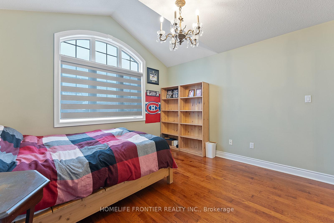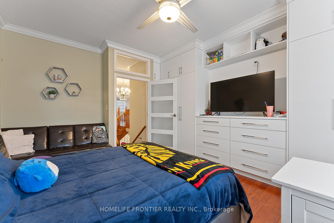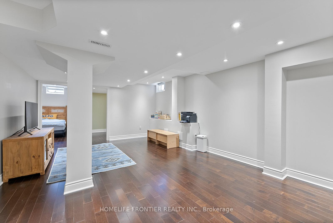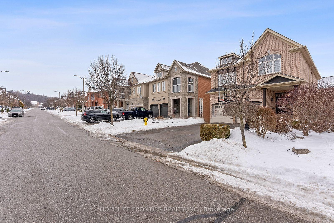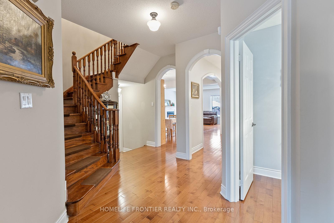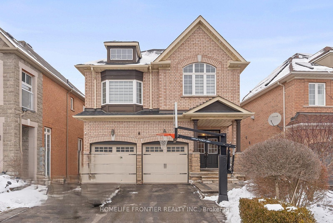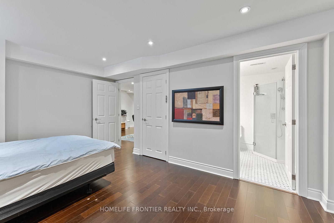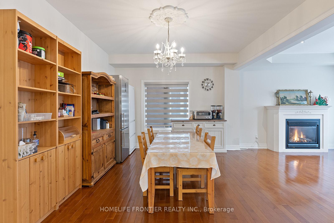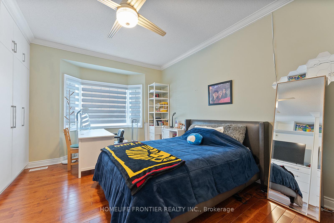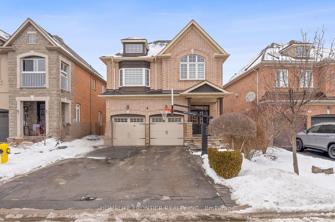Available - For Sale
Listing ID: N11972536
6 Strauss Rd , Vaughan, L4J 8Z6, Ontario
| This meticulously renovated five-bedroom, five-bathroom detached home with a double garage is in the highly desirable Thornhill Woods community. Located in a top-rated school district, it offers access to Thornhill Woods P.S, Stephen Lewis S.S, and St. Theresa S.S. Extensive upgrades include renovated washrooms, pot lights, a finished basement suite, a backyard gazebo, and hardwood flooring throughout. High-end appliances, including a refrigerator, dishwasher, washer & dryer and door to the garage. The main floor features nine-foot ceilings, formal recessed ceiling family and dining rooms and a private renovated room ideal for a home office/guest suite. The second floor has four spacious bedrooms, including a master retreat with a walk-in closet and four-piece ensuite. The finished basement offers a bedroom with an ensuite and a versatile recreation area. Located in a quiet neighborhood with no sidewalk, the home is close to parks, trails, top schools, Highway 407, and major amenities. |
| Price | $1,628,888 |
| Taxes: | $7522.31 |
| Address: | 6 Strauss Rd , Vaughan, L4J 8Z6, Ontario |
| Lot Size: | 39.67 x 108.30 (Feet) |
| Acreage: | < .50 |
| Directions/Cross Streets: | Bathurst St & Autumn Hill Blvd |
| Rooms: | 10 |
| Bedrooms: | 5 |
| Bedrooms +: | 2 |
| Kitchens: | 1 |
| Family Room: | Y |
| Basement: | Finished |
| Approximatly Age: | 16-30 |
| Property Type: | Detached |
| Style: | 2-Storey |
| Exterior: | Brick, Shingle |
| Garage Type: | Built-In |
| (Parking/)Drive: | Pvt Double |
| Drive Parking Spaces: | 4 |
| Pool: | None |
| Other Structures: | Garden Shed |
| Approximatly Age: | 16-30 |
| Approximatly Square Footage: | 2000-2500 |
| Property Features: | Hospital, Library, Park, Place Of Worship, Public Transit, School |
| Fireplace/Stove: | Y |
| Heat Source: | Gas |
| Heat Type: | Forced Air |
| Central Air Conditioning: | Central Air |
| Central Vac: | N |
| Laundry Level: | Main |
| Elevator Lift: | N |
| Sewers: | Sewers |
| Water: | Municipal |
$
%
Years
This calculator is for demonstration purposes only. Always consult a professional
financial advisor before making personal financial decisions.
| Although the information displayed is believed to be accurate, no warranties or representations are made of any kind. |
| HOMELIFE FRONTIER REALTY INC. |
|
|

Ram Rajendram
Broker
Dir:
(416) 737-7700
Bus:
(416) 733-2666
Fax:
(416) 733-7780
| Virtual Tour | Book Showing | Email a Friend |
Jump To:
At a Glance:
| Type: | Freehold - Detached |
| Area: | York |
| Municipality: | Vaughan |
| Neighbourhood: | Patterson |
| Style: | 2-Storey |
| Lot Size: | 39.67 x 108.30(Feet) |
| Approximate Age: | 16-30 |
| Tax: | $7,522.31 |
| Beds: | 5+2 |
| Baths: | 5 |
| Fireplace: | Y |
| Pool: | None |
Locatin Map:
Payment Calculator:

