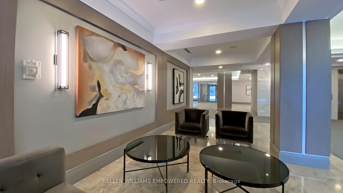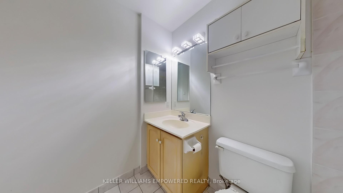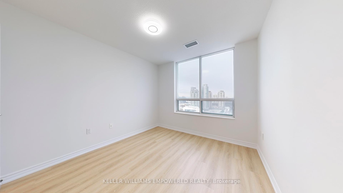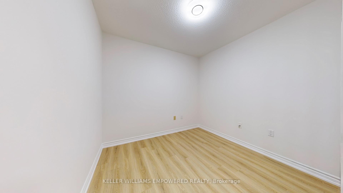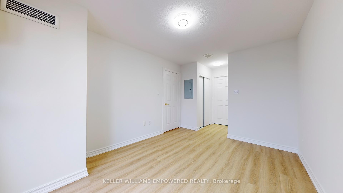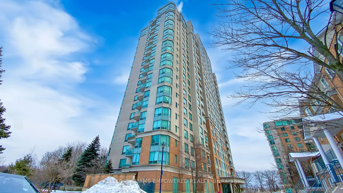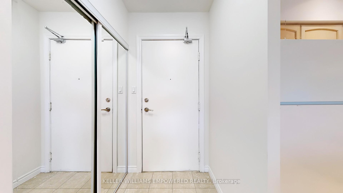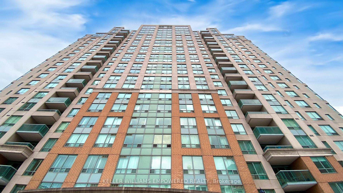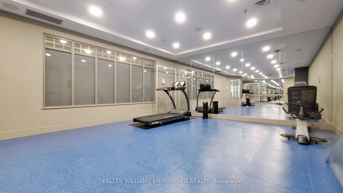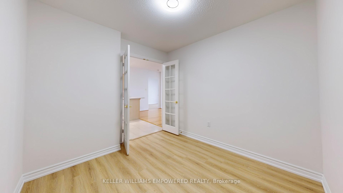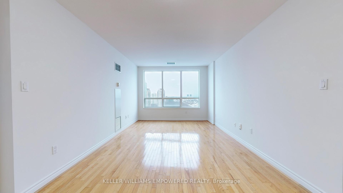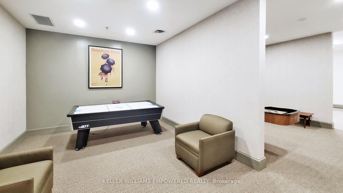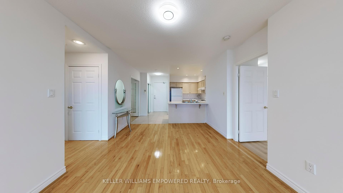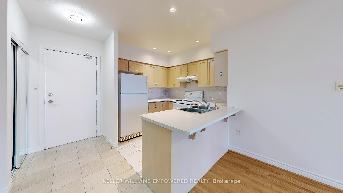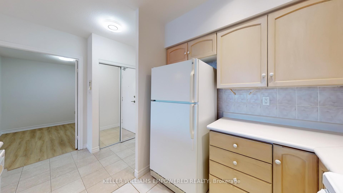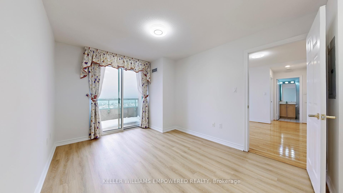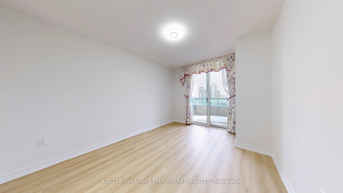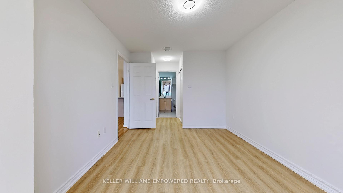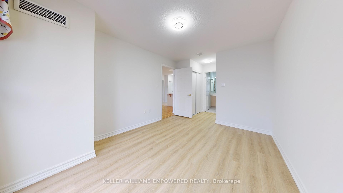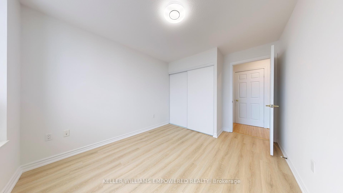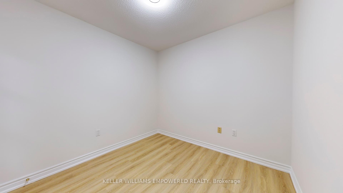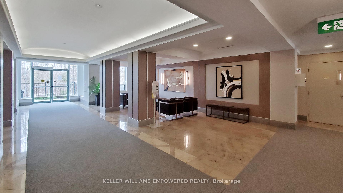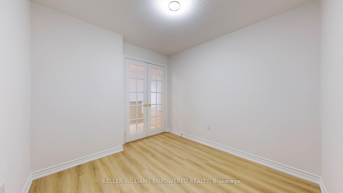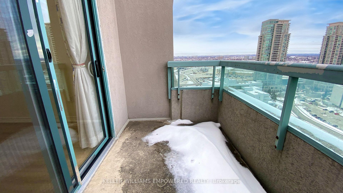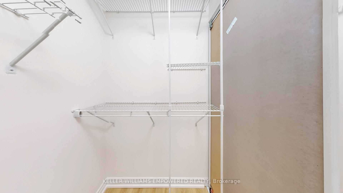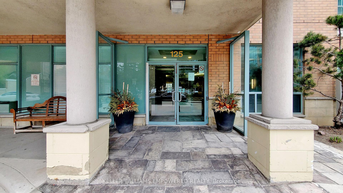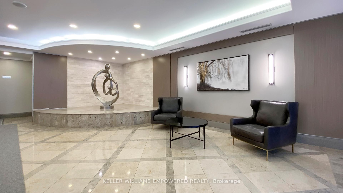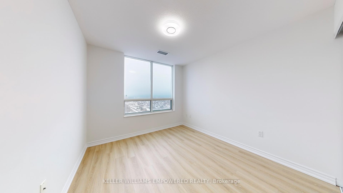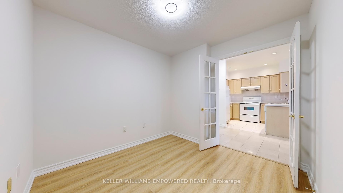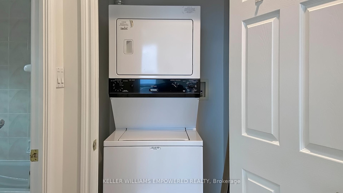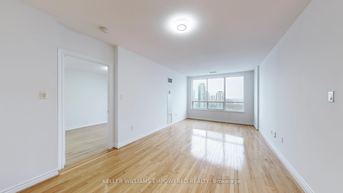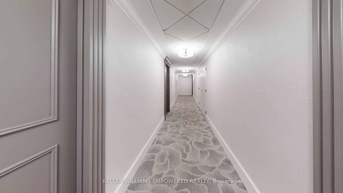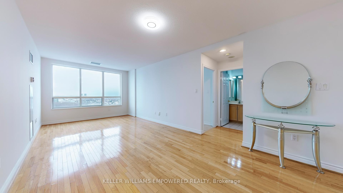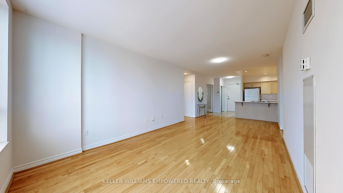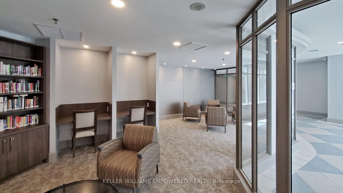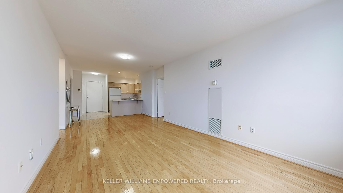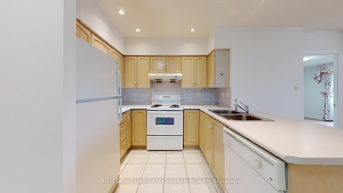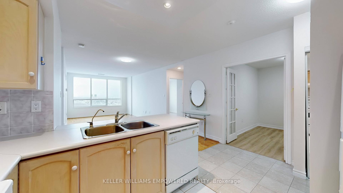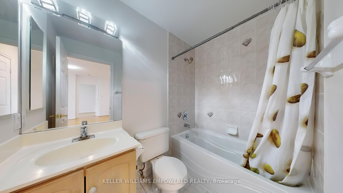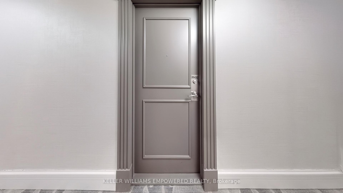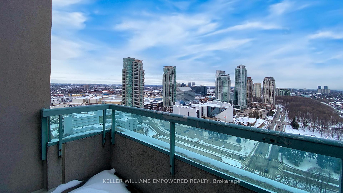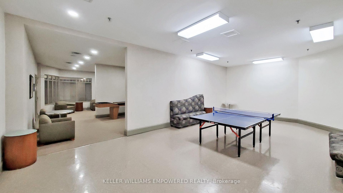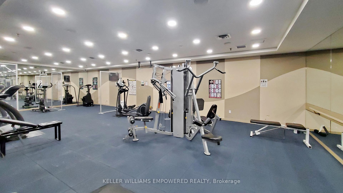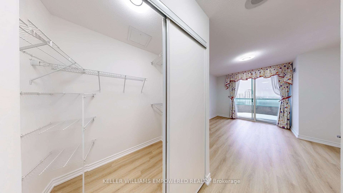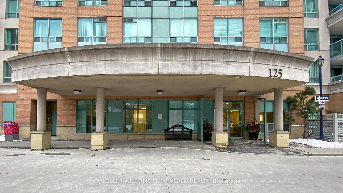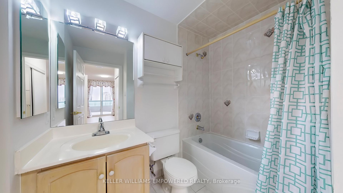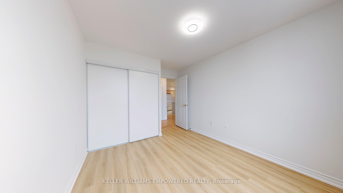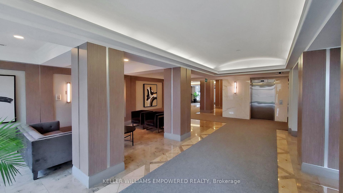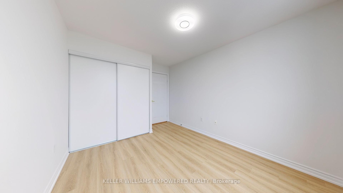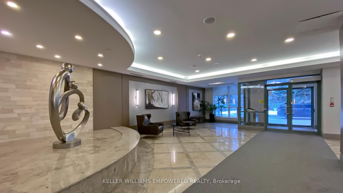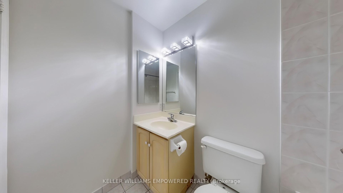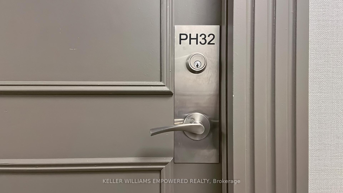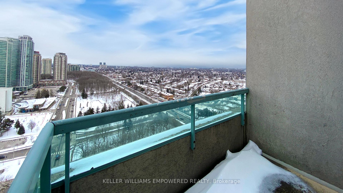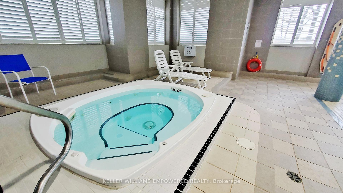Available - For Sale
Listing ID: E11971141
125 Omni Dr , Unit Ph 32, Toronto, M1P 5A9, Ontario
| The Famous Tridel Building Sitting In The Busiest Area Of Scarborough Town Center. Walking Distance To Subway, TTC, RT Station, Stc Shopping Mall, Cinema, 1 Min To 401, 10 Min To U of T Scarborough Campus. Huge Penhouse Unit with Unobstructed East View. A Very Spacious Layout Of 2+1. Den has a french door and Can Be Used As The 3rd Bedroom. Big Balcony, Brand new balcony door replaced by the management office. Brand newly renovated all 3 bedroom flooring, Brand New light fixtures, Brand New painted! 24 Hr Concierge, Camera Surveillance, Indoor Swimming Pool, Gym, Party Room, Jacuzzi And Sauna Room.. |
| Price | $639,900 |
| Taxes: | $2158.00 |
| Maintenance Fee: | 1022.00 |
| Address: | 125 Omni Dr , Unit Ph 32, Toronto, M1P 5A9, Ontario |
| Province/State: | Ontario |
| Condo Corporation No | MTCC |
| Level | 22 |
| Unit No | 4 |
| Directions/Cross Streets: | Brimley/Ellesemere |
| Rooms: | 6 |
| Rooms +: | 1 |
| Bedrooms: | 2 |
| Bedrooms +: | 1 |
| Kitchens: | 1 |
| Family Room: | N |
| Basement: | None |
| Level/Floor | Room | Length(ft) | Width(ft) | Descriptions | |
| Room 1 | Ground | Living | 22.99 | 10.99 | Combined W/Dining, Hardwood Floor, East View |
| Room 2 | Ground | Dining | 22.99 | 10.99 | Combined W/Living, Hardwood Floor, O/Looks Park |
| Room 3 | Ground | Kitchen | 8.99 | 7.97 | Pot Lights, B/I Dishwasher, Open Concept |
| Room 4 | Ground | Prim Bdrm | 13.68 | 9.94 | His/Hers Closets, East View, W/O To Balcony |
| Room 5 | Ground | 2nd Br | 9.58 | 9.97 | O/Looks Park, East View |
| Room 6 | Ground | Den | 8.99 | 8.99 | French Doors, Broadloom |
| Washroom Type | No. of Pieces | Level |
| Washroom Type 1 | 4 | Flat |
| Approximatly Age: | 11-15 |
| Property Type: | Condo Apt |
| Style: | Apartment |
| Exterior: | Concrete |
| Garage Type: | Underground |
| Garage(/Parking)Space: | 2.00 |
| Drive Parking Spaces: | 2 |
| Park #1 | |
| Parking Spot: | 8 |
| Parking Type: | Owned |
| Legal Description: | Level C |
| Park #2 | |
| Parking Spot: | 9 |
| Parking Type: | Owned |
| Legal Description: | Level C |
| Exposure: | E |
| Balcony: | Open |
| Locker: | None |
| Pet Permited: | Restrict |
| Approximatly Age: | 11-15 |
| Approximatly Square Footage: | 1000-1199 |
| Building Amenities: | Exercise Room, Guest Suites, Indoor Pool, Party/Meeting Room, Sauna |
| Property Features: | Clear View, Library, Park, Public Transit, School |
| Maintenance: | 1022.00 |
| CAC Included: | Y |
| Hydro Included: | Y |
| Water Included: | Y |
| Common Elements Included: | Y |
| Heat Included: | Y |
| Parking Included: | Y |
| Building Insurance Included: | Y |
| Fireplace/Stove: | N |
| Heat Source: | Gas |
| Heat Type: | Forced Air |
| Central Air Conditioning: | Central Air |
| Central Vac: | N |
| Ensuite Laundry: | Y |
$
%
Years
This calculator is for demonstration purposes only. Always consult a professional
financial advisor before making personal financial decisions.
| Although the information displayed is believed to be accurate, no warranties or representations are made of any kind. |
| KELLER WILLIAMS EMPOWERED REALTY |
|
|

Ram Rajendram
Broker
Dir:
(416) 737-7700
Bus:
(416) 733-2666
Fax:
(416) 733-7780
| Book Showing | Email a Friend |
Jump To:
At a Glance:
| Type: | Condo - Condo Apt |
| Area: | Toronto |
| Municipality: | Toronto |
| Neighbourhood: | Bendale |
| Style: | Apartment |
| Approximate Age: | 11-15 |
| Tax: | $2,158 |
| Maintenance Fee: | $1,022 |
| Beds: | 2+1 |
| Baths: | 2 |
| Garage: | 2 |
| Fireplace: | N |
Locatin Map:
Payment Calculator:

