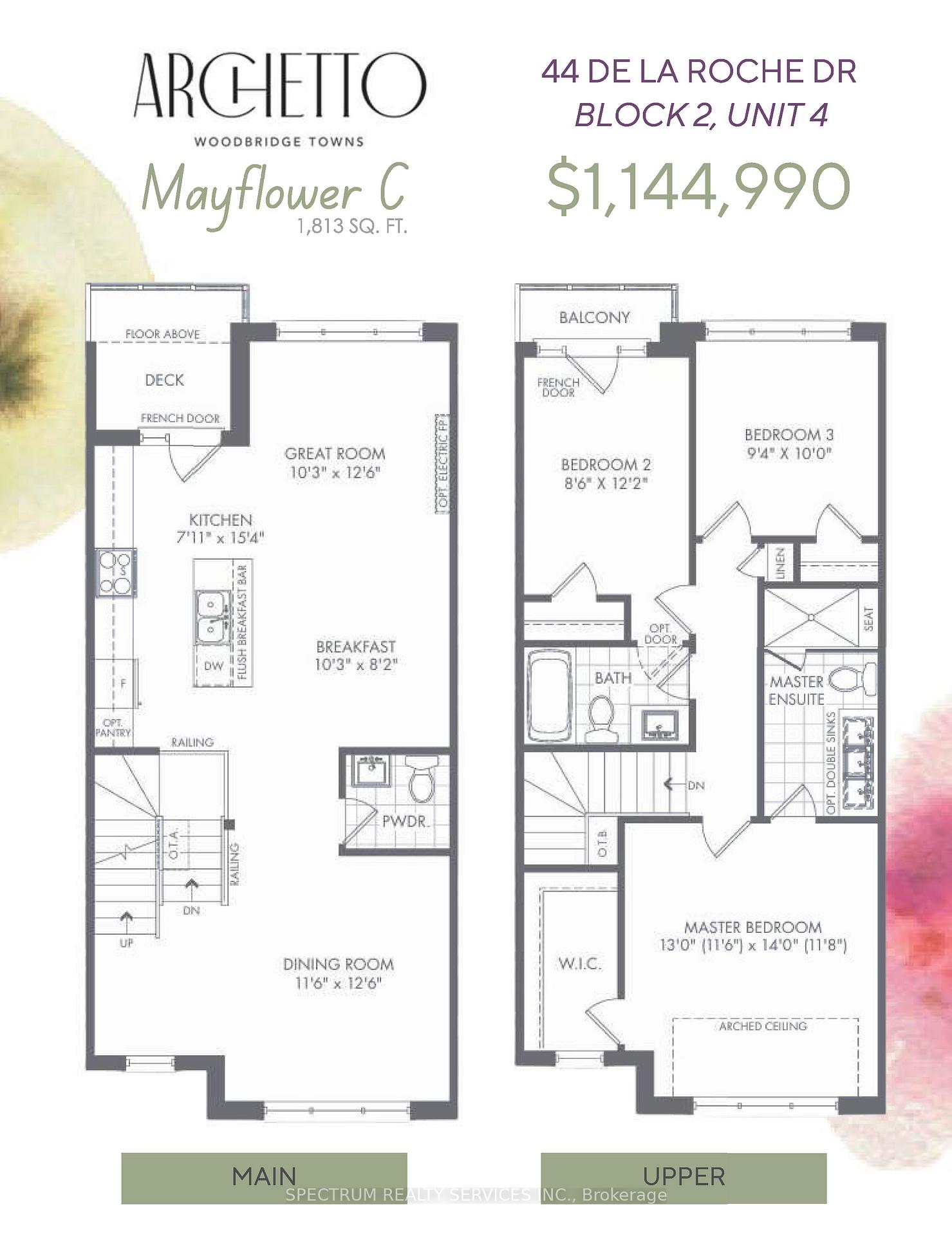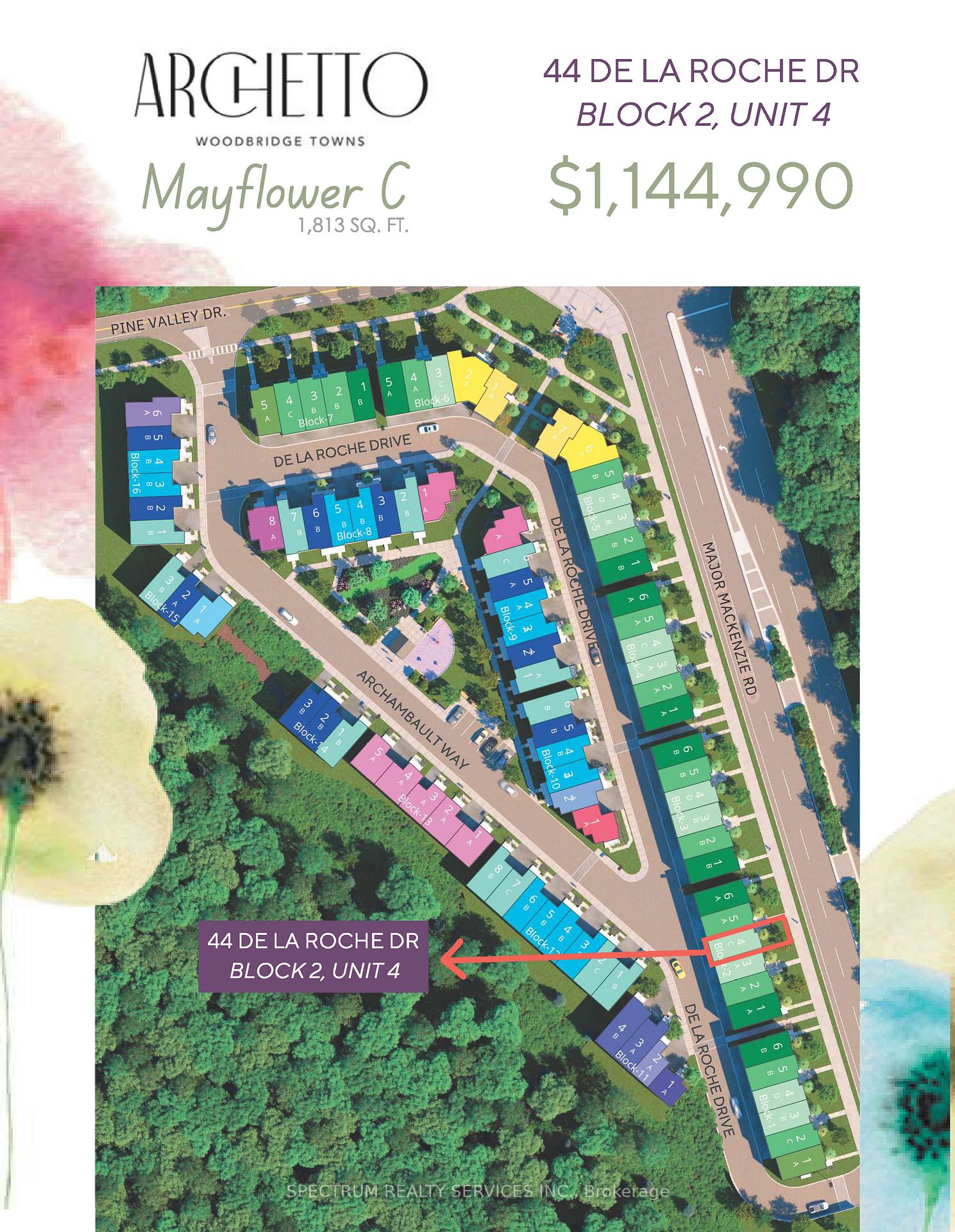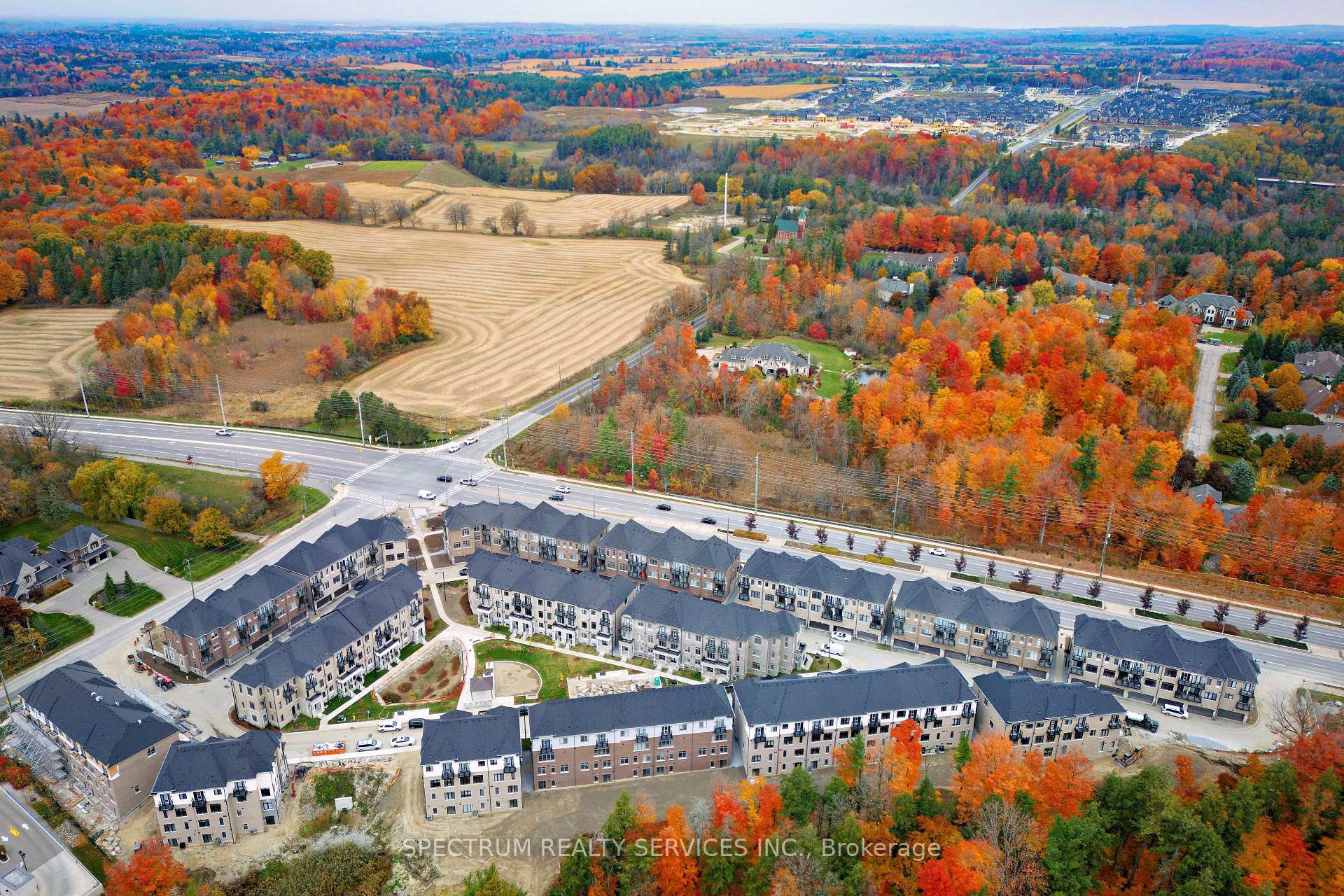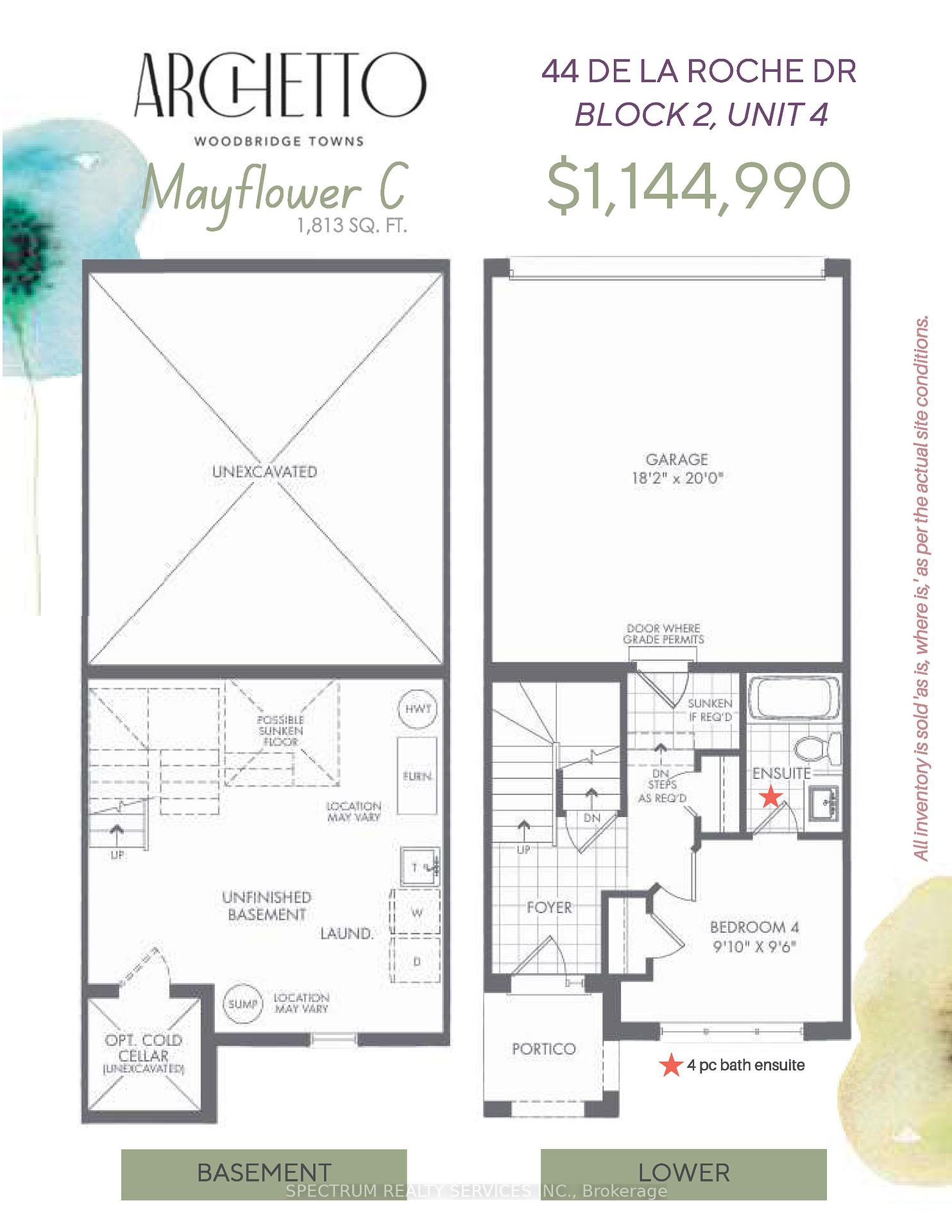Available - For Sale
Listing ID: N11973461
44 De La Roche Dr , Vaughan, L4H 5G4, Ontario
| Introducing the Mayflower C modela beautifully crafted, nearly brand-new townhome that seamlessly blends modern sophistication with everyday comfort. With 1,813 sq ft of above-grade living space, this townhome is the ideal retreat for growing families, busy professionals, or anyone looking for an elevated lifestyle.Step inside to find a sleek, contemporary kitchen with top-of-the-line stainless-steel appliances, perfect for any culinary enthusiast. Stone countertops in both the kitchen and bathrooms add a luxurious touch, while the open-concept layout enhances the sense of space and flow throughout the main floor. From the kitchen, step out to your own private balcony ideal for enjoying a morning coffee or evening breeze.Rich engineered hardwood flooring flows throughout, bringing warmth and elegance to every room. With four spacious, light-filled bedrooms, there's plenty of room for everyone to spread out. The primary bedroom is a true retreat, featuring a walk-in closet and a spa-like 4-piece ensuite. With a total of 3.5 baths, including the ensuite, everyone in the household will enjoy privacy and convenience.The staircase with elegant iron pickets adds to the homes beauty and function, creating an inviting atmosphere for both relaxing and entertaining.This community is a perfect blend of modern living and unbeatable location, with easy access to amenities like walking trails, bike lanes, public transit, shopping, schools, and highways 400, 27, and 427. Whether you're unwinding at home or exploring the local scene, this townhome is a true find. Don't miss the opportunity to make this exceptional property yours! |
| Price | $1,144,990 |
| Taxes: | $0.00 |
| Assessment: | $0 |
| Assessment Year: | 2024 |
| Address: | 44 De La Roche Dr , Vaughan, L4H 5G4, Ontario |
| Lot Size: | 18.95 x 60.19 (Feet) |
| Directions/Cross Streets: | Pine Valley and Major Mackenzie Dr |
| Rooms: | 8 |
| Bedrooms: | 3 |
| Bedrooms +: | 1 |
| Kitchens: | 1 |
| Family Room: | N |
| Basement: | Unfinished |
| Approximatly Age: | 0-5 |
| Property Type: | Att/Row/Twnhouse |
| Style: | 3-Storey |
| Exterior: | Brick |
| Garage Type: | Built-In |
| (Parking/)Drive: | None |
| Drive Parking Spaces: | 0 |
| Pool: | None |
| Approximatly Age: | 0-5 |
| Approximatly Square Footage: | 1500-2000 |
| Fireplace/Stove: | N |
| Heat Source: | Gas |
| Heat Type: | Forced Air |
| Central Air Conditioning: | Central Air |
| Central Vac: | N |
| Laundry Level: | Lower |
| Elevator Lift: | N |
| Sewers: | Sewers |
| Water: | Municipal |
$
%
Years
This calculator is for demonstration purposes only. Always consult a professional
financial advisor before making personal financial decisions.
| Although the information displayed is believed to be accurate, no warranties or representations are made of any kind. |
| SPECTRUM REALTY SERVICES INC. |
|
|

Ram Rajendram
Broker
Dir:
(416) 737-7700
Bus:
(416) 733-2666
Fax:
(416) 733-7780
| Book Showing | Email a Friend |
Jump To:
At a Glance:
| Type: | Freehold - Att/Row/Twnhouse |
| Area: | York |
| Municipality: | Vaughan |
| Neighbourhood: | Vellore Village |
| Style: | 3-Storey |
| Lot Size: | 18.95 x 60.19(Feet) |
| Approximate Age: | 0-5 |
| Beds: | 3+1 |
| Baths: | 4 |
| Fireplace: | N |
| Pool: | None |
Locatin Map:
Payment Calculator:







