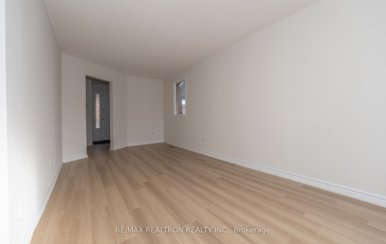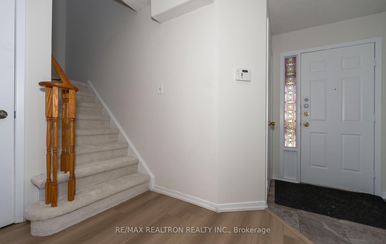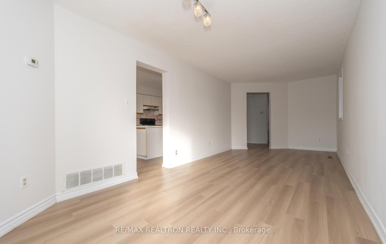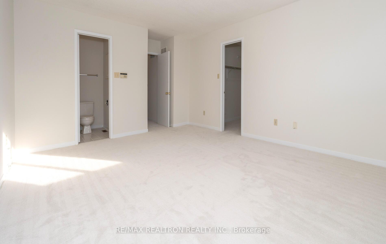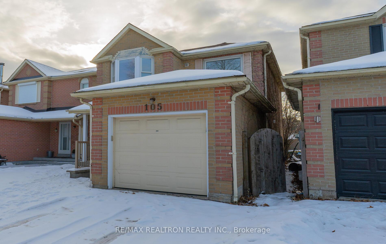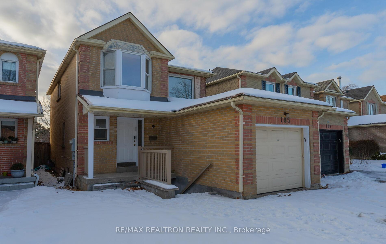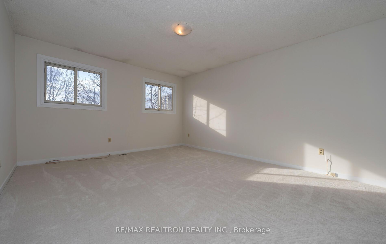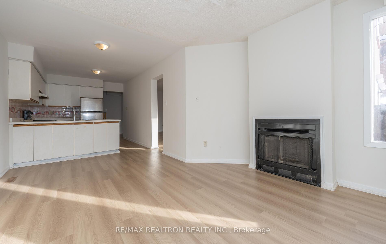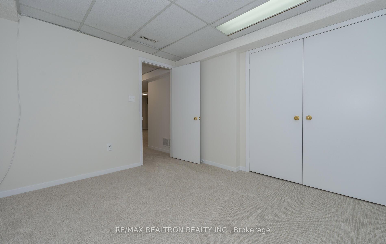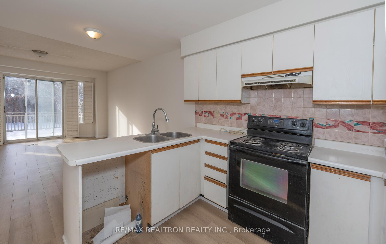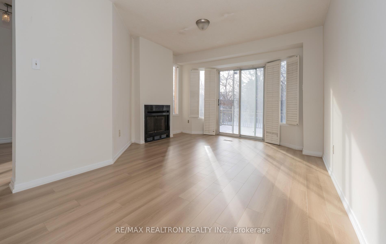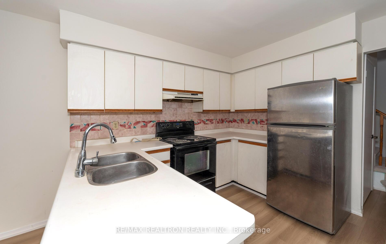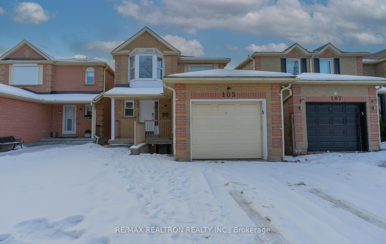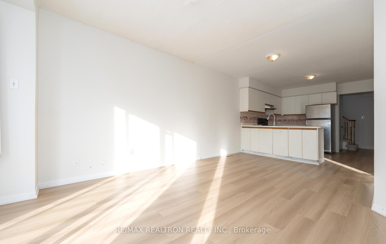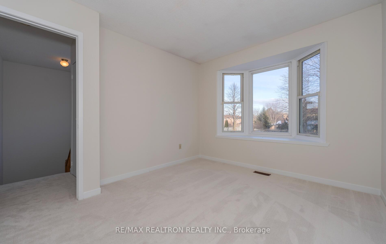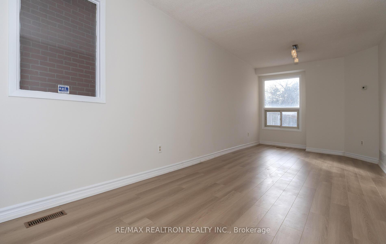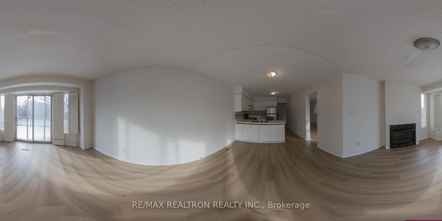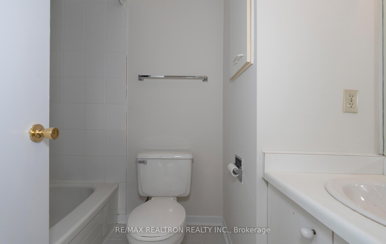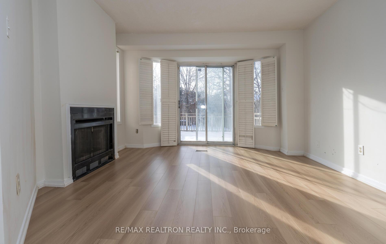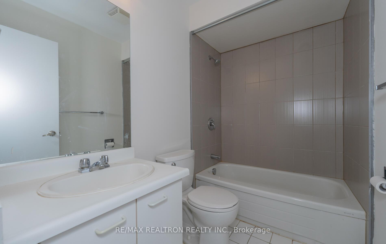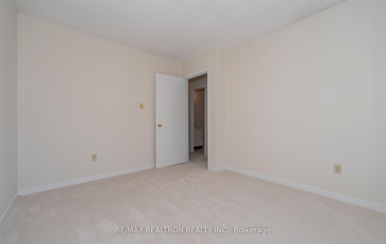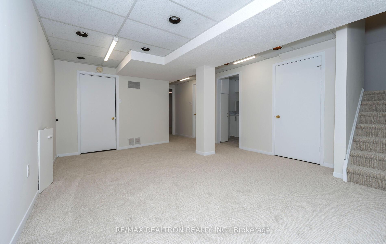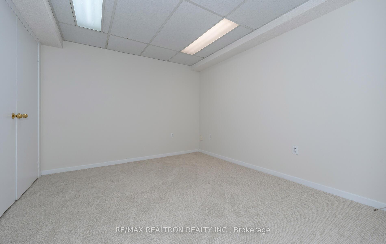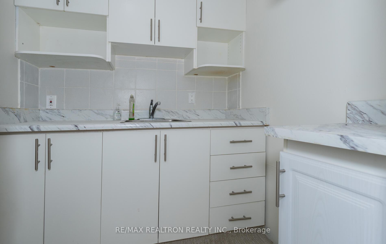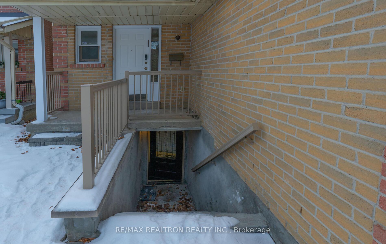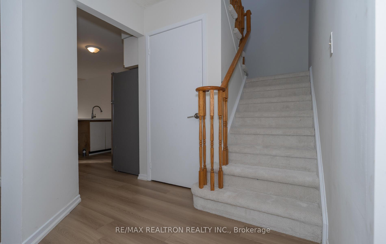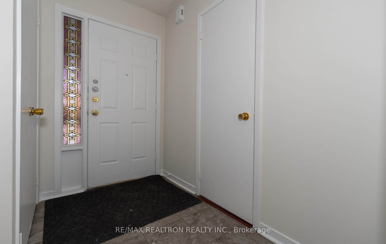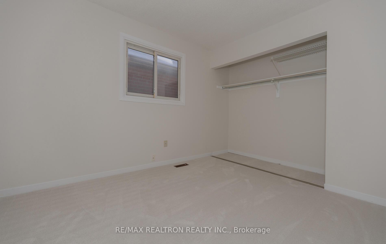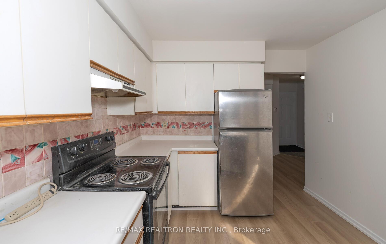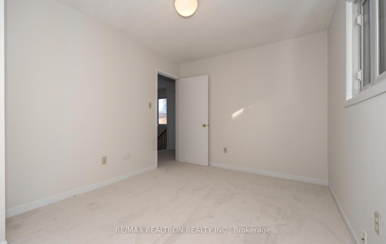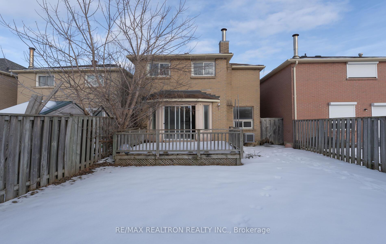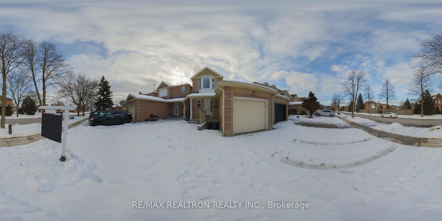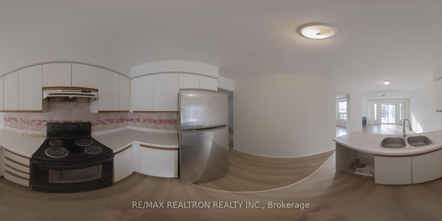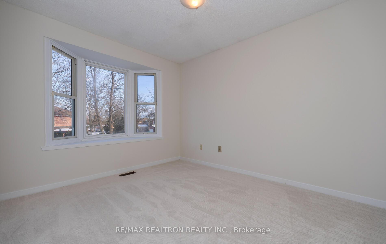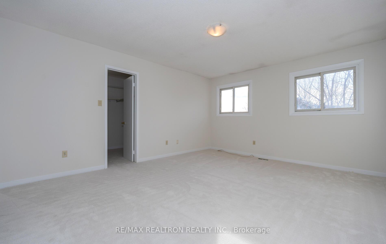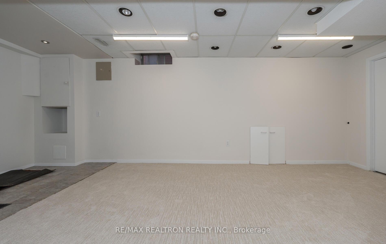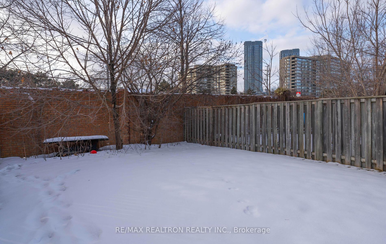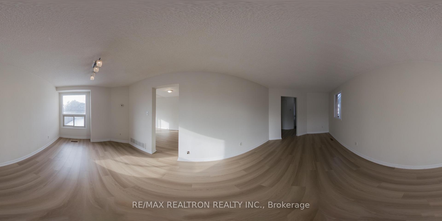Available - For Sale
Listing ID: N11973779
105 Gailcrest Circ , Vaughan, L4J 5V6, Ontario
| Great opportunity to live in Spring Farm on this highly desired streets, steps to many Synagogues, Schools, Kollel, Park, Promenade Mall, Library, and Public Transportation. Newly Upgraded with Fresh Paint on all 3 levels 2025. New Laminate Floors on main floor thru-out Kitchen, Family Room, Living and Dining Room & New Carpet thru-out 2ndFloor and Basement 2025, really nice, super fresh. Open Concept Kitchen to Family Room. Enjoy easy Basement Apartment Rent or keep for your own use with 2nd Kitchen, Rec Room, 3 pc Bathroom. 4thBedroom and Direct entry to front of the house. (No warranty/representation re use/zoning/compliance/retrofit as a legal2nd unit).Note 2nd Floor Laundry and Basement Laundry. |
| Price | $1,289,000 |
| Taxes: | $5317.85 |
| Address: | 105 Gailcrest Circ , Vaughan, L4J 5V6, Ontario |
| Lot Size: | 26.00 x 123.46 (Feet) |
| Directions/Cross Streets: | Bathurst Clark |
| Rooms: | 6 |
| Rooms +: | 3 |
| Bedrooms: | 3 |
| Bedrooms +: | 1 |
| Kitchens: | 1 |
| Kitchens +: | 1 |
| Family Room: | N |
| Basement: | Apartment, Fin W/O |
| Property Type: | Detached |
| Style: | 2-Storey |
| Exterior: | Alum Siding, Brick |
| Garage Type: | Attached |
| (Parking/)Drive: | Pvt Double |
| Drive Parking Spaces: | 2 |
| Pool: | None |
| Property Features: | Library, Park, Place Of Worship, School |
| Fireplace/Stove: | Y |
| Heat Source: | Gas |
| Heat Type: | Forced Air |
| Central Air Conditioning: | Central Air |
| Central Vac: | N |
| Elevator Lift: | N |
| Sewers: | Sewers |
| Water: | Municipal |
$
%
Years
This calculator is for demonstration purposes only. Always consult a professional
financial advisor before making personal financial decisions.
| Although the information displayed is believed to be accurate, no warranties or representations are made of any kind. |
| RE/MAX REALTRON REALTY INC. |
|
|

Ram Rajendram
Broker
Dir:
(416) 737-7700
Bus:
(416) 733-2666
Fax:
(416) 733-7780
| Virtual Tour | Book Showing | Email a Friend |
Jump To:
At a Glance:
| Type: | Freehold - Detached |
| Area: | York |
| Municipality: | Vaughan |
| Neighbourhood: | Crestwood-Springfarm-Yorkhill |
| Style: | 2-Storey |
| Lot Size: | 26.00 x 123.46(Feet) |
| Tax: | $5,317.85 |
| Beds: | 3+1 |
| Baths: | 4 |
| Fireplace: | Y |
| Pool: | None |
Locatin Map:
Payment Calculator:

