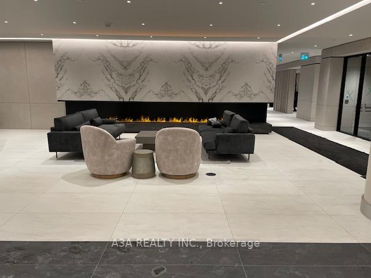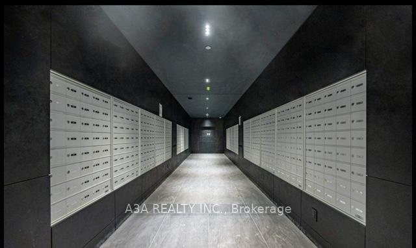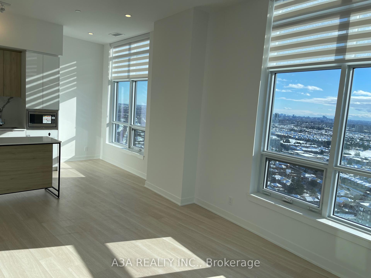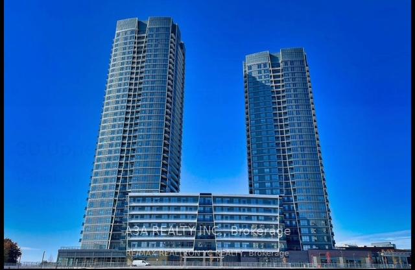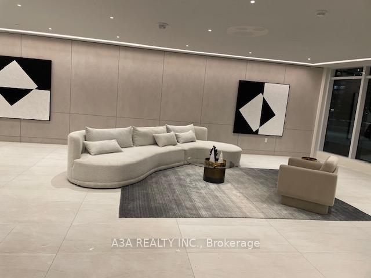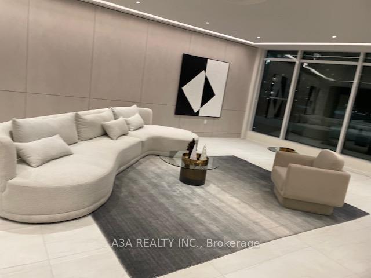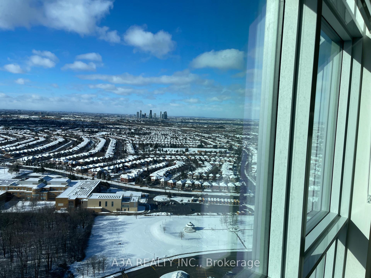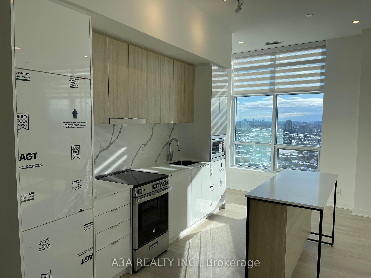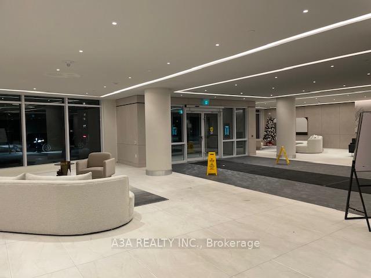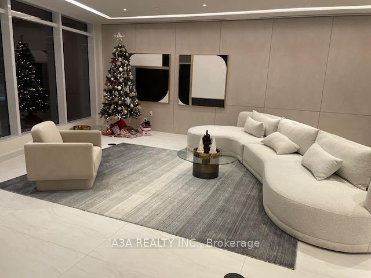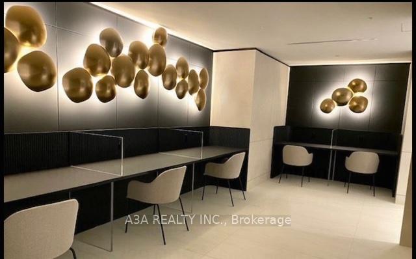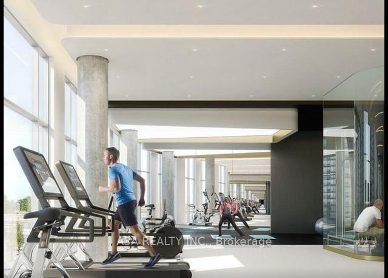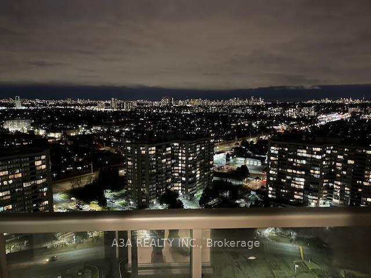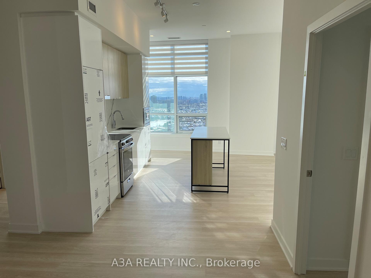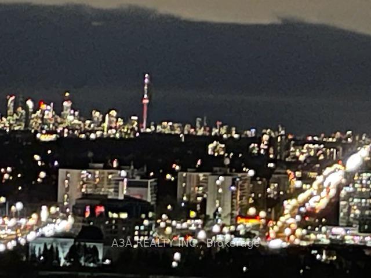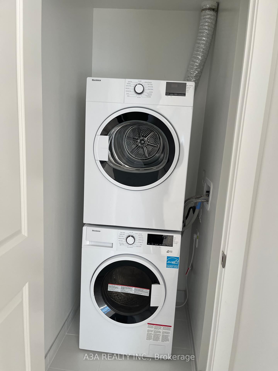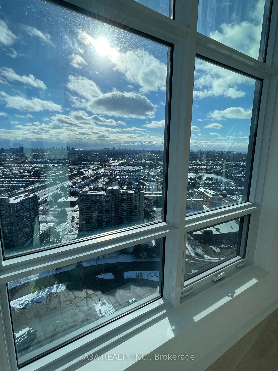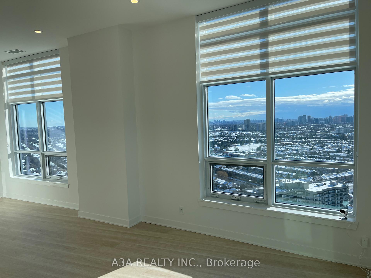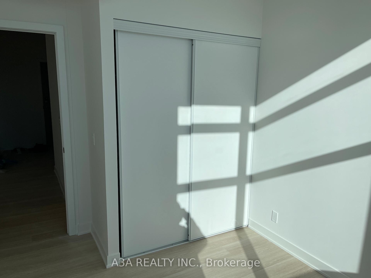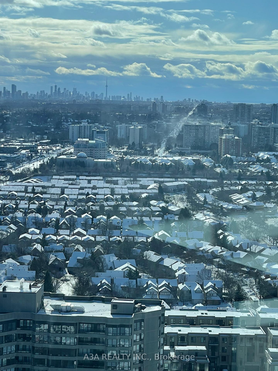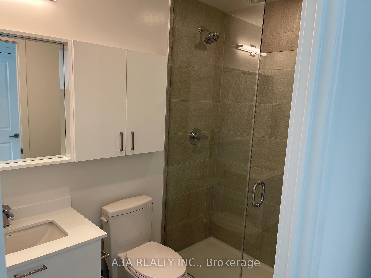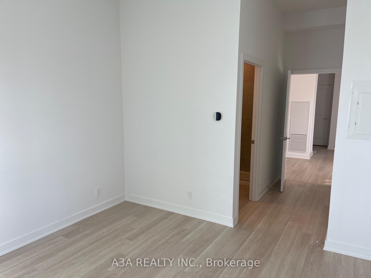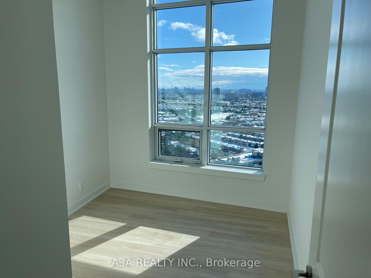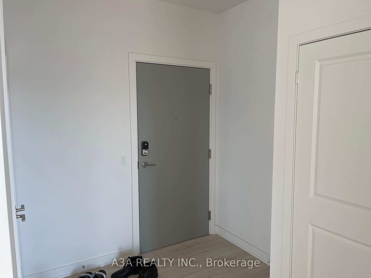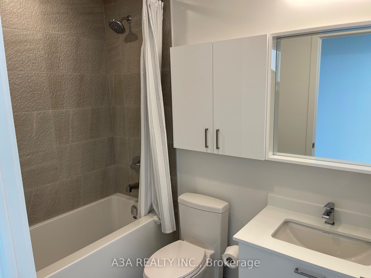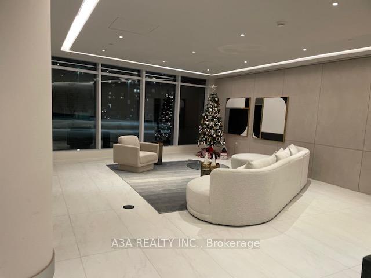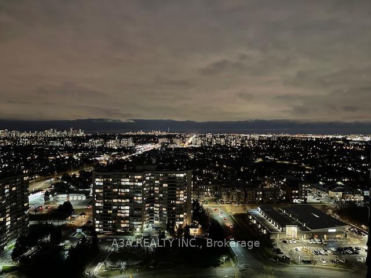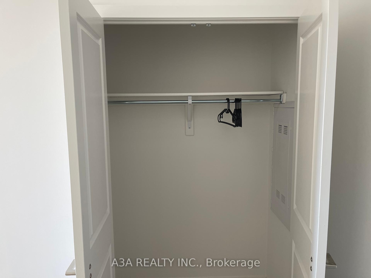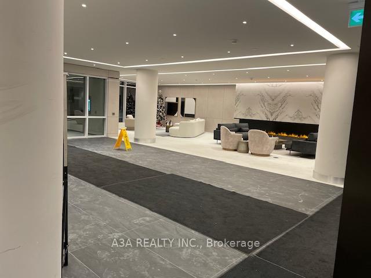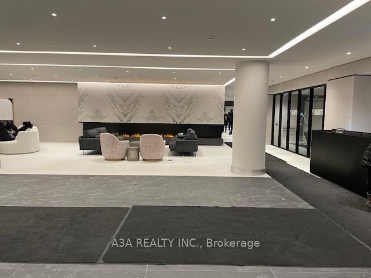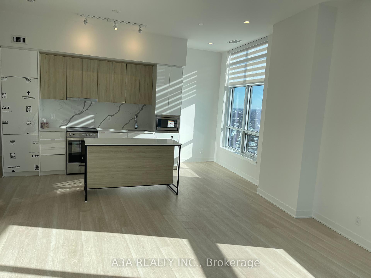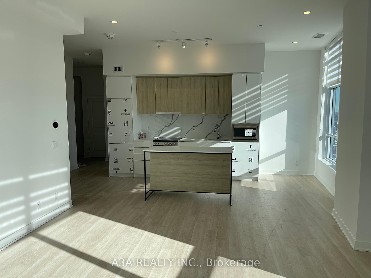Available - For Sale
Listing ID: N11973995
50 Upper Mall Way , Unit PH-02, Vaughan, L4J 4P8, Ontario
| Welcome to your dream Penthouse condo at Promenade Park Towers! This stunning, never-lived-in Two-bedrooms plus den unit (1068 sf) boasts a bright and airy layout with abundant natural light and large windows. The modern kitchen features gorgeous cabinetry & B/I appliances & beautiful back splash. With 10-foot ceilings height and Large balcony (55 sf), you'll have plenty of outdoor space to unwind. More than $23,000 Upgraded, Include one Parking and One Locker. Residents enjoy direct access to the renowned Promenade Shopping Mall and a variety of amenities, including 24-hour concierge and security, an outdoor green roof terrace, an exercise room and yoga studio, a party room, and both indoor and outdoor children's play areas. Additional features include a study lounge, cyber lounge, sports lounge, billiards room, media/game room, cards room, and a golf simulator. Conveniently located just steps from the VIVA terminal and rapid transit, this condo is in close proximity to libraries, parks, nature trails, golf and country clubs, community centers, schools, theaters, and nearby plazas with shops, restaurants, and T&T Supermarket. It is also easily accessible via Highways 407, 7, 400, 404, and 401. This functional floorplan is a must-see. Don't miss out on this incredible opportunity! |
| Price | $1,450,000 |
| Taxes: | $0.01 |
| Maintenance Fee: | 735.13 |
| Address: | 50 Upper Mall Way , Unit PH-02, Vaughan, L4J 4P8, Ontario |
| Province/State: | Ontario |
| Condo Corporation No | N/A |
| Level | 30 |
| Unit No | 02 |
| Directions/Cross Streets: | Promenade Mall_ Bathurst St & Clark Ave |
| Rooms: | 5 |
| Bedrooms: | 2 |
| Bedrooms +: | 1 |
| Kitchens: | 1 |
| Family Room: | N |
| Basement: | None |
| Approximatly Age: | New |
| Property Type: | Condo Apt |
| Style: | Apartment |
| Exterior: | Concrete |
| Garage Type: | Underground |
| Garage(/Parking)Space: | 1.00 |
| Drive Parking Spaces: | 0 |
| Park #1 | |
| Parking Type: | Owned |
| Exposure: | Se |
| Balcony: | Open |
| Locker: | Owned |
| Pet Permited: | Restrict |
| Approximatly Age: | New |
| Approximatly Square Footage: | 1000-1199 |
| Maintenance: | 735.13 |
| CAC Included: | Y |
| Water Included: | Y |
| Heat Included: | Y |
| Parking Included: | Y |
| Fireplace/Stove: | N |
| Heat Source: | Gas |
| Heat Type: | Forced Air |
| Central Air Conditioning: | Central Air |
| Central Vac: | N |
| Ensuite Laundry: | Y |
$
%
Years
This calculator is for demonstration purposes only. Always consult a professional
financial advisor before making personal financial decisions.
| Although the information displayed is believed to be accurate, no warranties or representations are made of any kind. |
| A3A REALTY INC. |
|
|

Ram Rajendram
Broker
Dir:
(416) 737-7700
Bus:
(416) 733-2666
Fax:
(416) 733-7780
| Book Showing | Email a Friend |
Jump To:
At a Glance:
| Type: | Condo - Condo Apt |
| Area: | York |
| Municipality: | Vaughan |
| Neighbourhood: | Brownridge |
| Style: | Apartment |
| Approximate Age: | New |
| Tax: | $0.01 |
| Maintenance Fee: | $735.13 |
| Beds: | 2+1 |
| Baths: | 2 |
| Garage: | 1 |
| Fireplace: | N |
Locatin Map:
Payment Calculator:

