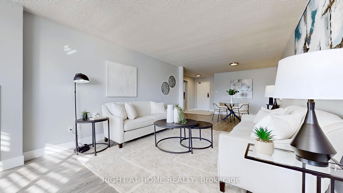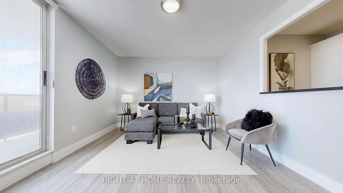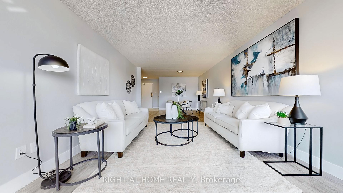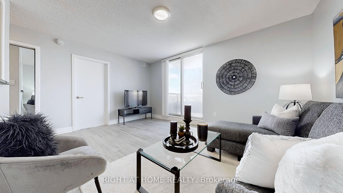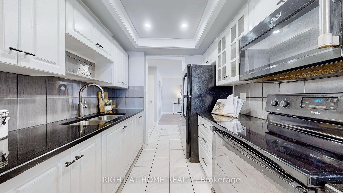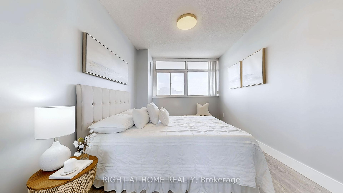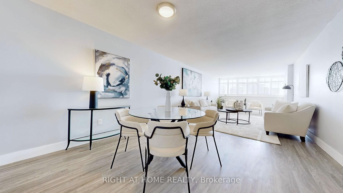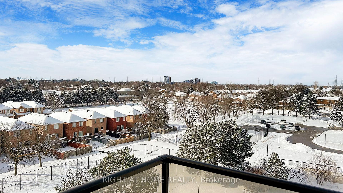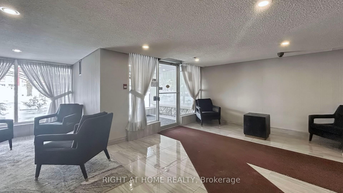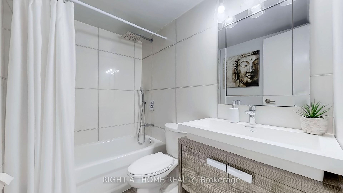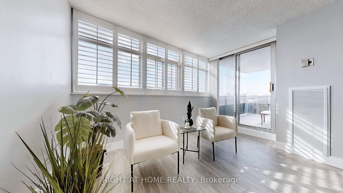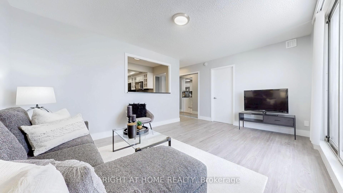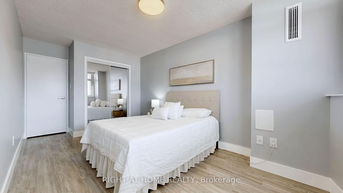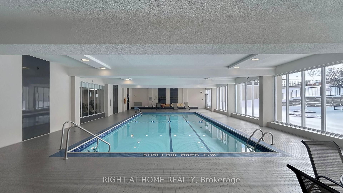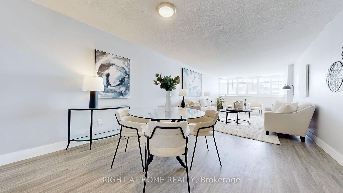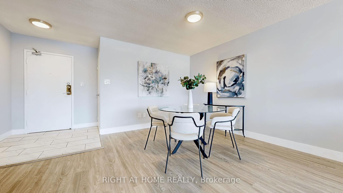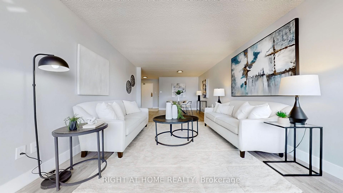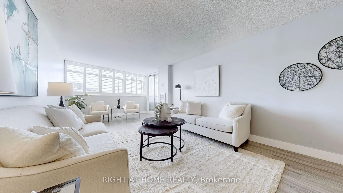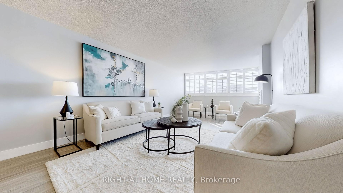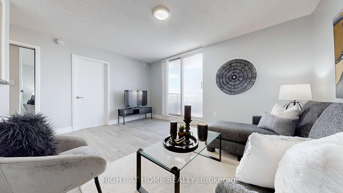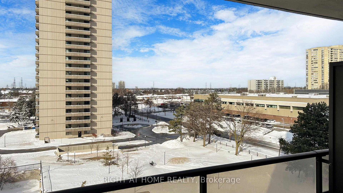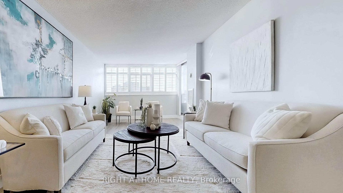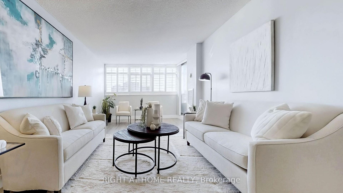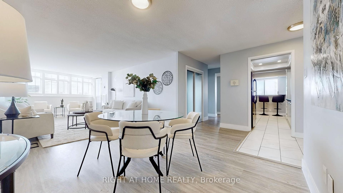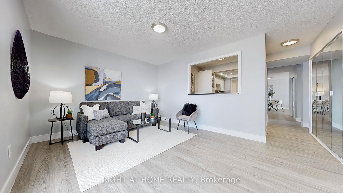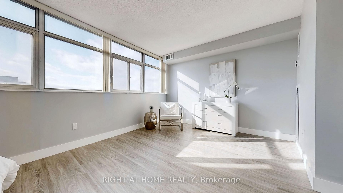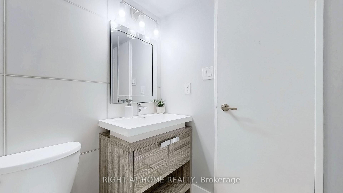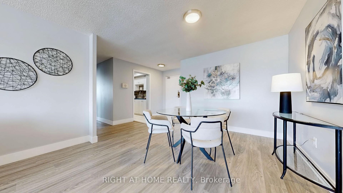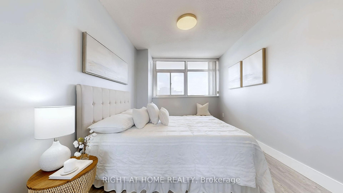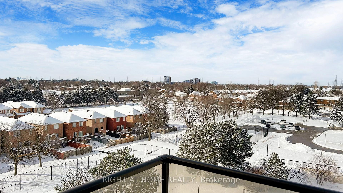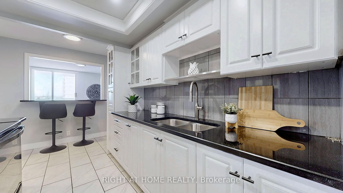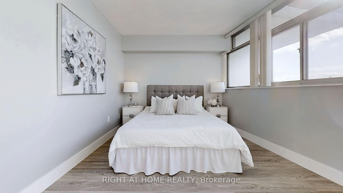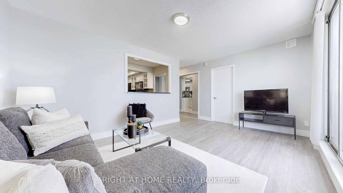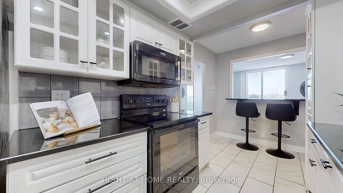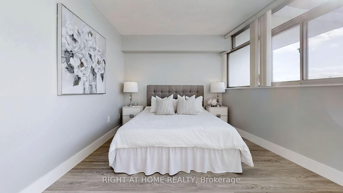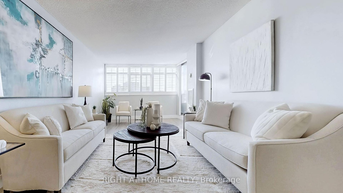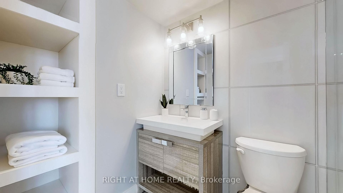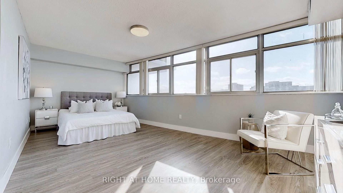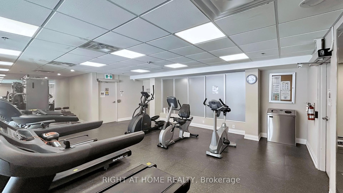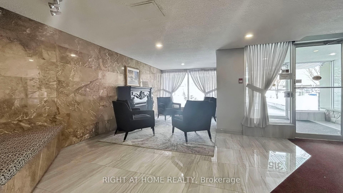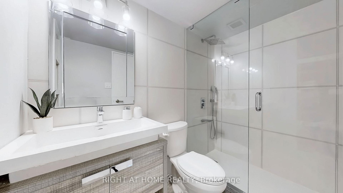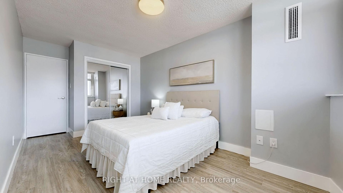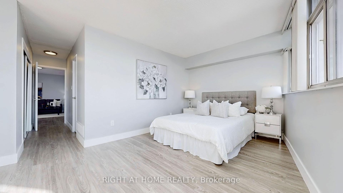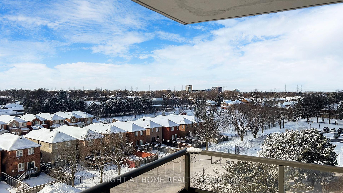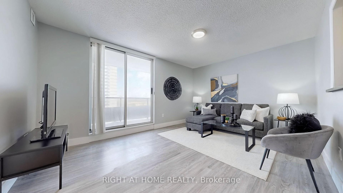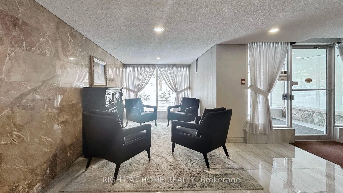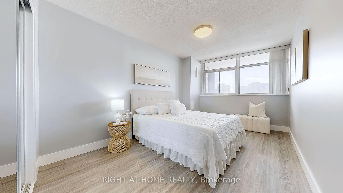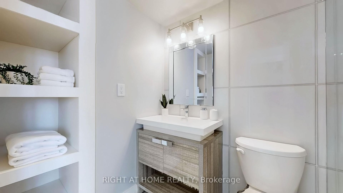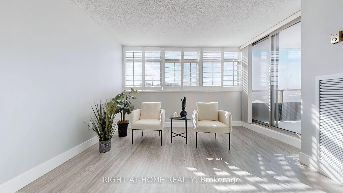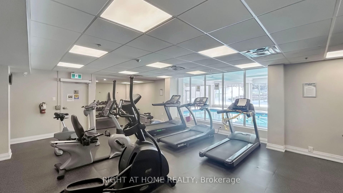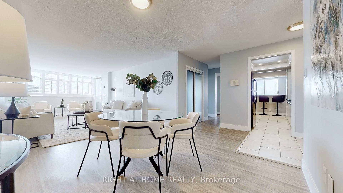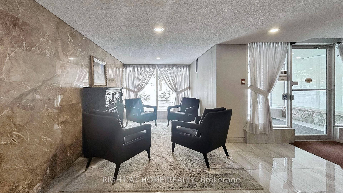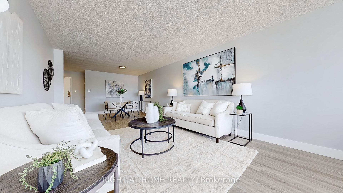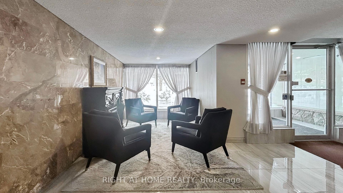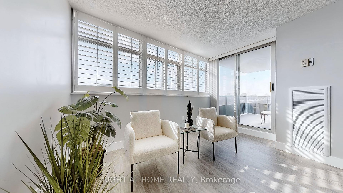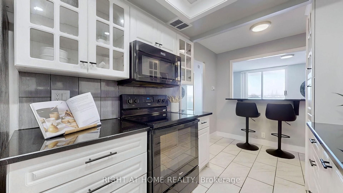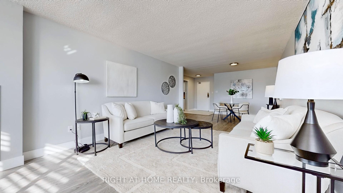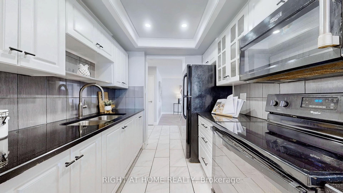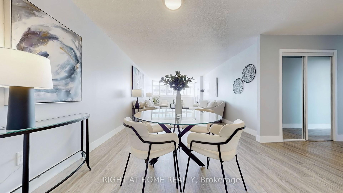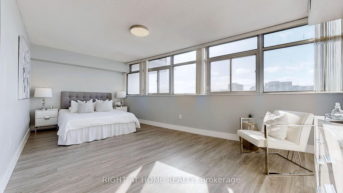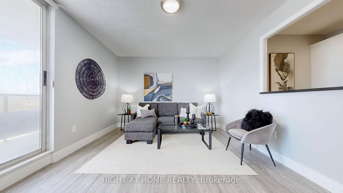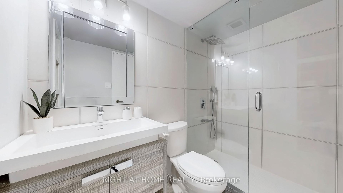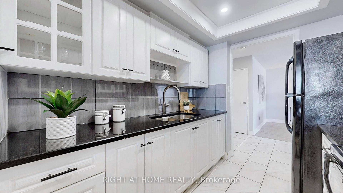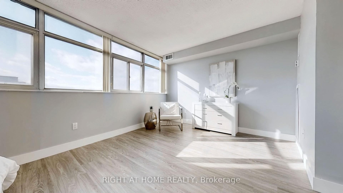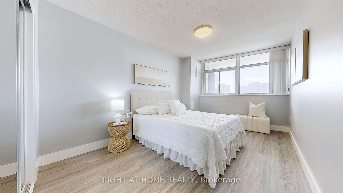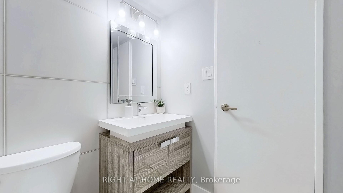Available - For Sale
Listing ID: E11974232
3151 Bridletowne Circ , Unit 702, Toronto, M1W 2T1, Ontario
| You don't want to miss this opportunity! This newly updated unit boasts over 1400 sqft of floorspace with huge bedrooms, an open concept and great natural light. The Primary bedroom features a large walk-in closet that could be utilized as an office for those working from home. Both the family room and living room walkout to their very own separate balconies with fantastic North-West Exposure. That's right! Two Balconies! Both bathrooms have been completely updated and possess a new modern feel. New light grey vinyl plank flooring provides a fresh feel throughout. The building itself is well managed and features amazing amenities including party room, indoor pool, and tennis courts. The proximity to Bridlewood Mall, L'Amoreaux Park and the 404 makes this location highly desirable and convenient. |
| Price | $599,999 |
| Taxes: | $1996.00 |
| Maintenance Fee: | 1437.24 |
| Address: | 3151 Bridletowne Circ , Unit 702, Toronto, M1W 2T1, Ontario |
| Province/State: | Ontario |
| Condo Corporation No | YCC |
| Level | 7 |
| Unit No | 2 |
| Directions/Cross Streets: | Bridletowne Circle & Finch |
| Rooms: | 6 |
| Bedrooms: | 2 |
| Bedrooms +: | |
| Kitchens: | 1 |
| Family Room: | Y |
| Basement: | None |
| Property Type: | Condo Apt |
| Style: | Apartment |
| Exterior: | Brick, Concrete |
| Garage Type: | Underground |
| Garage(/Parking)Space: | 1.00 |
| Drive Parking Spaces: | 1 |
| Park #1 | |
| Parking Spot: | 62 |
| Parking Type: | Exclusive |
| Legal Description: | Underground |
| Exposure: | Nw |
| Balcony: | Open |
| Locker: | Ensuite |
| Pet Permited: | Restrict |
| Approximatly Square Footage: | 1400-1599 |
| Building Amenities: | Gym, Indoor Pool, Party/Meeting Room, Recreation Room, Tennis Court, Visitor Parking |
| Property Features: | Golf, Hospital, Park, Public Transit, Rec Centre, School |
| Maintenance: | 1437.24 |
| CAC Included: | Y |
| Hydro Included: | Y |
| Water Included: | Y |
| Common Elements Included: | Y |
| Heat Included: | Y |
| Parking Included: | Y |
| Building Insurance Included: | Y |
| Fireplace/Stove: | N |
| Heat Source: | Gas |
| Heat Type: | Forced Air |
| Central Air Conditioning: | Central Air |
| Central Vac: | N |
| Laundry Level: | Main |
| Ensuite Laundry: | Y |
| Elevator Lift: | Y |
$
%
Years
This calculator is for demonstration purposes only. Always consult a professional
financial advisor before making personal financial decisions.
| Although the information displayed is believed to be accurate, no warranties or representations are made of any kind. |
| RIGHT AT HOME REALTY |
|
|

Ram Rajendram
Broker
Dir:
(416) 737-7700
Bus:
(416) 733-2666
Fax:
(416) 733-7780
| Virtual Tour | Book Showing | Email a Friend |
Jump To:
At a Glance:
| Type: | Condo - Condo Apt |
| Area: | Toronto |
| Municipality: | Toronto |
| Neighbourhood: | L'Amoreaux |
| Style: | Apartment |
| Tax: | $1,996 |
| Maintenance Fee: | $1,437.24 |
| Beds: | 2 |
| Baths: | 2 |
| Garage: | 1 |
| Fireplace: | N |
Locatin Map:
Payment Calculator:

