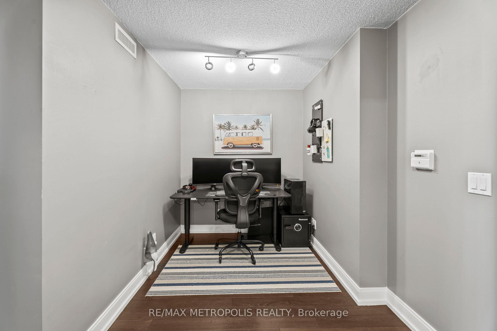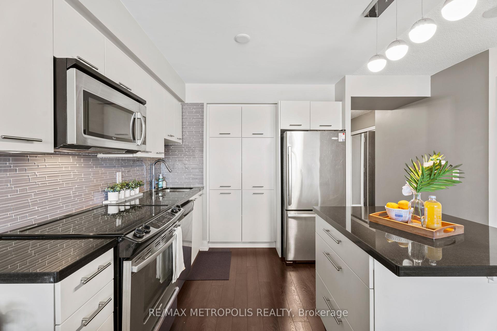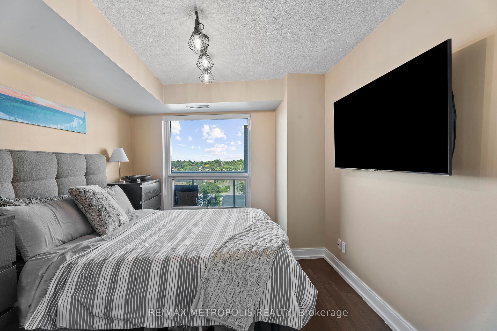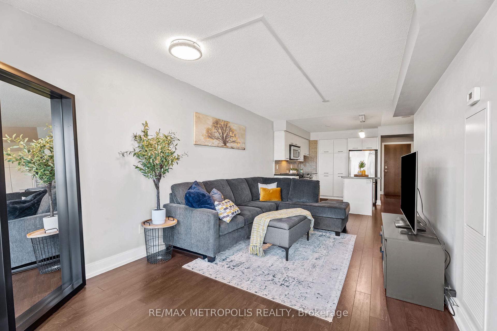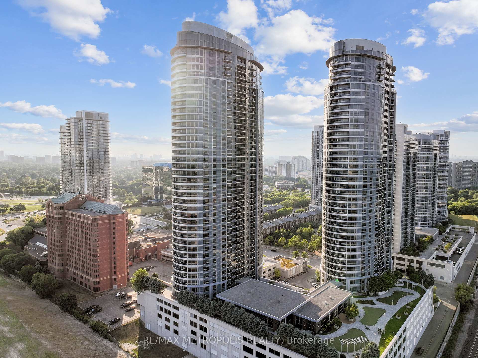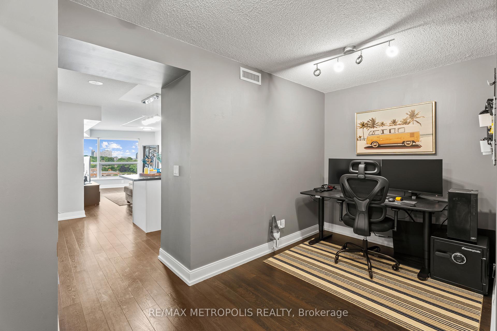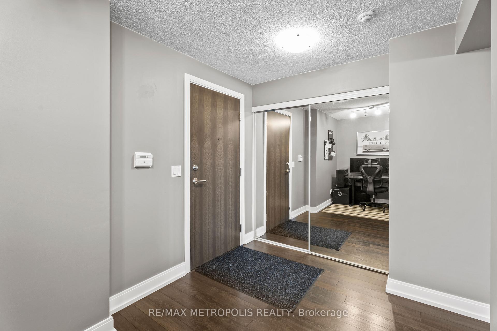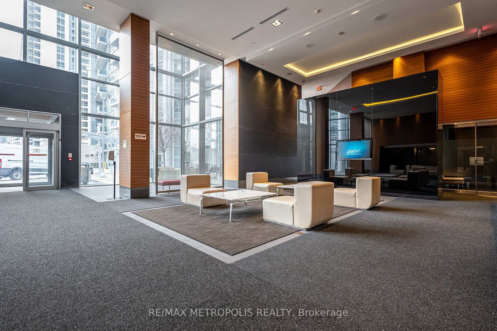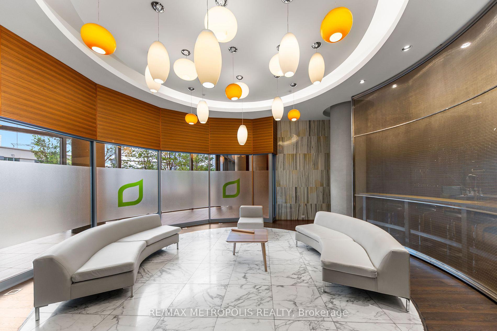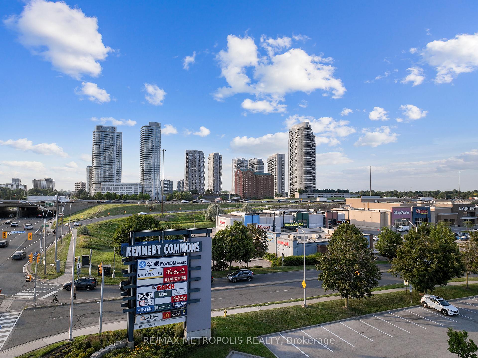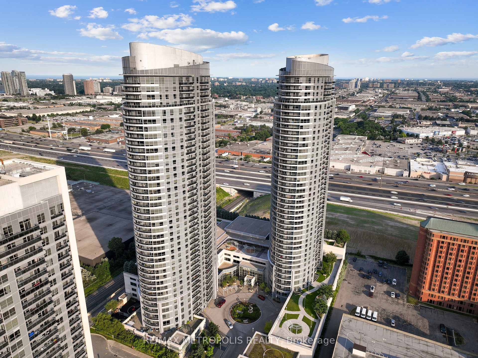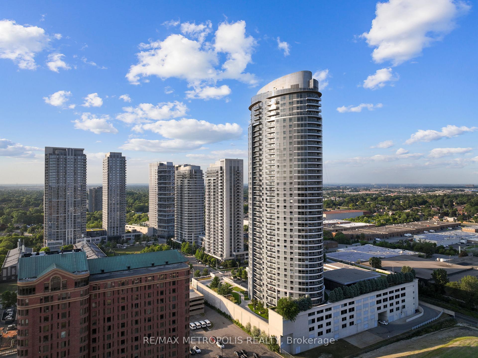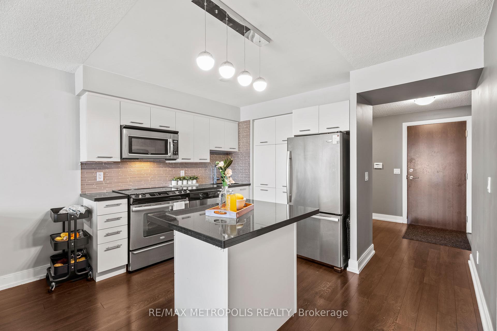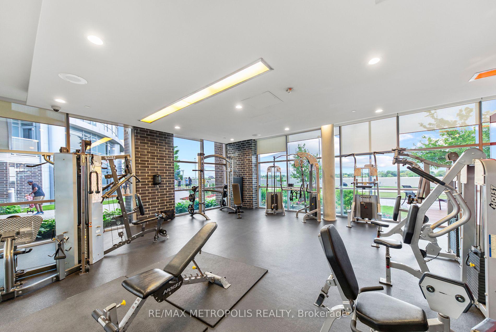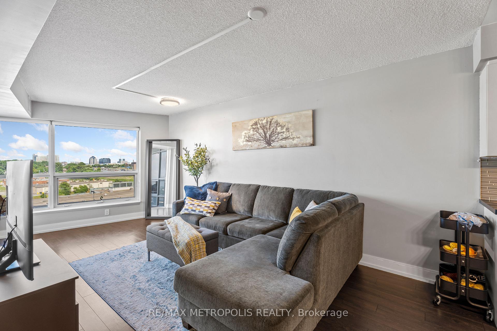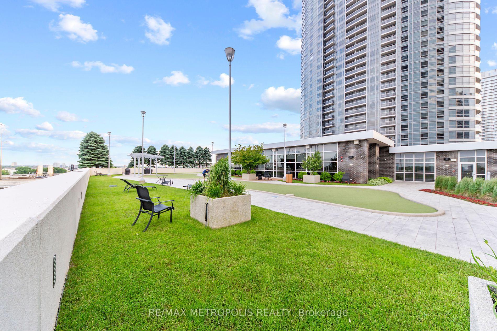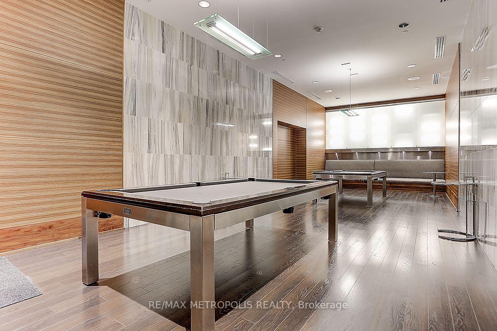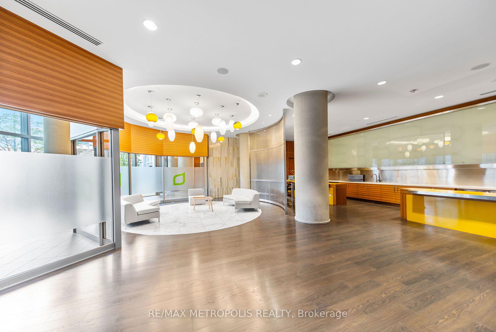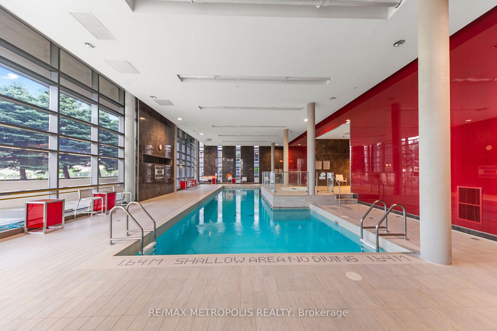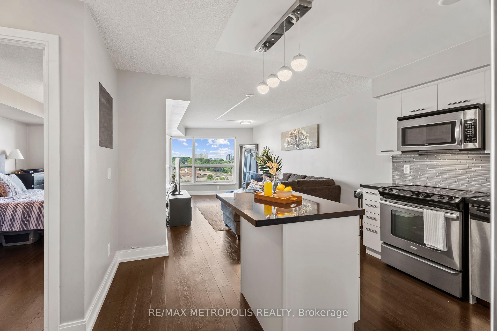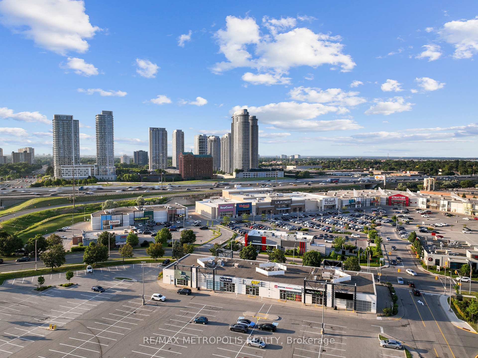Available - For Sale
Listing ID: E11974566
135 Village Green Sq , Unit 816, Toronto, M1S 0G4, Ontario
| Experience Luxury Living At Tridel's Solaris 2 In Scarborough's Coveted Agincourt Neighbourhood! Enjoy Breathtaking Unobstructed East Views, Perfect For Admiring The Morning Sunrise. This Bright And Spacious 1 Bedroom + Den Unit Offers Exceptional Space, Accessibility, And Convenience. Boasting One Of The Largest 1 + Den Floor Plans In The Building, This Unit Features A Generously Sized Den Ideal For Use As An Additional Bedroom Or Office. The Functional Kitchen Includes An Island, And The Living Area Accommodates A Full-Size Sectional And Dining Table. Adding To Its Appeal, The Unit Includes 2 Tandem Parking Spaces And A Locker. Conveniently located jus steps away from all amenities such as groceries, shops, restaurants, a daycare center, and parks, everything you need is within reach. With easy access to hwy 401, the DVP, and public transit, commuting is effortless. Don't miss out on this exceptional opportunity to reside in one of Scarborough's prime locations! |
| Price | $569,000 |
| Taxes: | $2167.33 |
| Maintenance Fee: | 475.34 |
| Address: | 135 Village Green Sq , Unit 816, Toronto, M1S 0G4, Ontario |
| Province/State: | Ontario |
| Condo Corporation No | TSCC |
| Level | 8 |
| Unit No | 2 |
| Directions/Cross Streets: | HWY 401 & KENNEDY |
| Rooms: | 3 |
| Rooms +: | 1 |
| Bedrooms: | 1 |
| Bedrooms +: | 1 |
| Kitchens: | 1 |
| Family Room: | Y |
| Basement: | None |
| Property Type: | Condo Apt |
| Style: | Apartment |
| Exterior: | Metal/Side |
| Garage Type: | Underground |
| Garage(/Parking)Space: | 2.00 |
| Drive Parking Spaces: | 0 |
| Park #1 | |
| Parking Type: | Owned |
| Exposure: | E |
| Balcony: | Open |
| Locker: | Owned |
| Pet Permited: | Restrict |
| Approximatly Square Footage: | 700-799 |
| Maintenance: | 475.34 |
| Common Elements Included: | Y |
| Fireplace/Stove: | N |
| Heat Source: | Gas |
| Heat Type: | Forced Air |
| Central Air Conditioning: | Central Air |
| Central Vac: | N |
| Ensuite Laundry: | Y |
$
%
Years
This calculator is for demonstration purposes only. Always consult a professional
financial advisor before making personal financial decisions.
| Although the information displayed is believed to be accurate, no warranties or representations are made of any kind. |
| RE/MAX METROPOLIS REALTY |
|
|

Ram Rajendram
Broker
Dir:
(416) 737-7700
Bus:
(416) 733-2666
Fax:
(416) 733-7780
| Book Showing | Email a Friend |
Jump To:
At a Glance:
| Type: | Condo - Condo Apt |
| Area: | Toronto |
| Municipality: | Toronto |
| Neighbourhood: | Agincourt South-Malvern West |
| Style: | Apartment |
| Tax: | $2,167.33 |
| Maintenance Fee: | $475.34 |
| Beds: | 1+1 |
| Baths: | 1 |
| Garage: | 2 |
| Fireplace: | N |
Locatin Map:
Payment Calculator:

