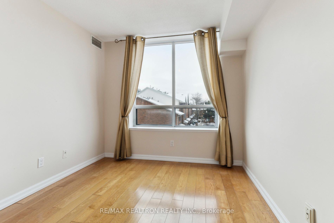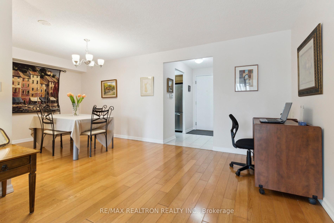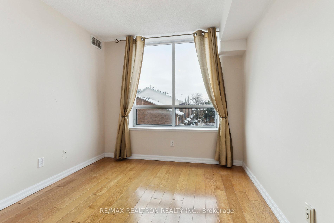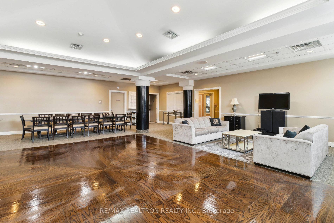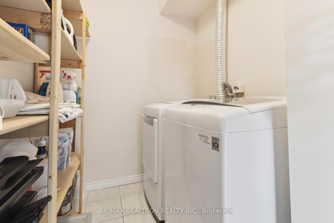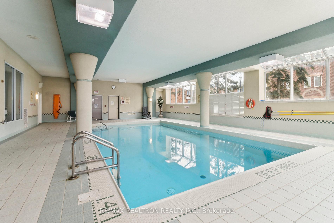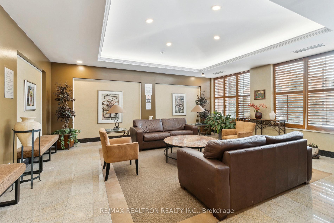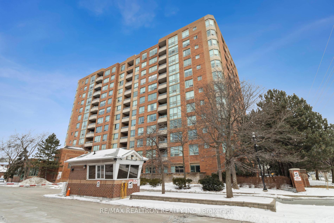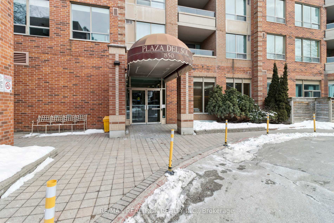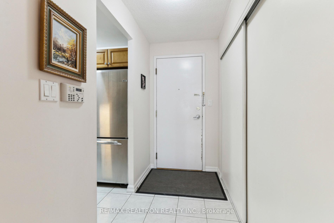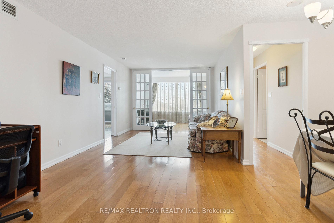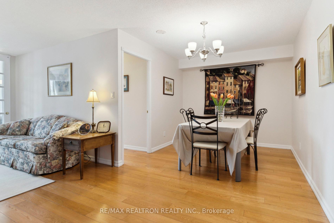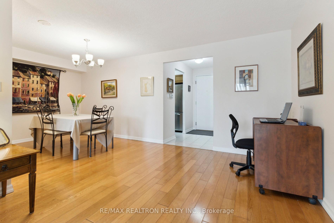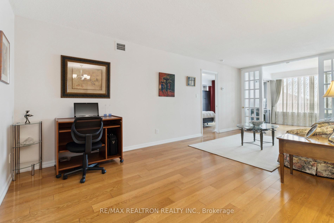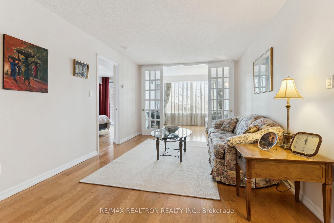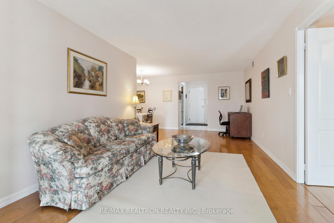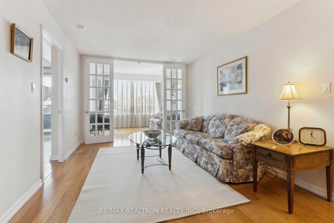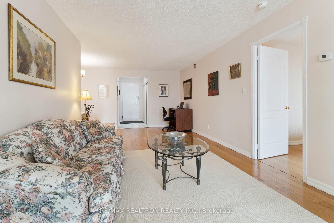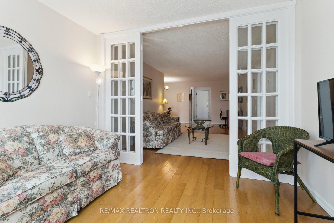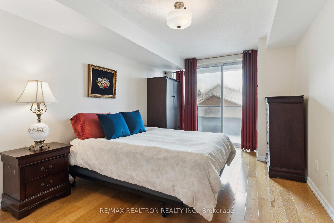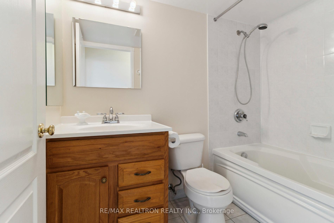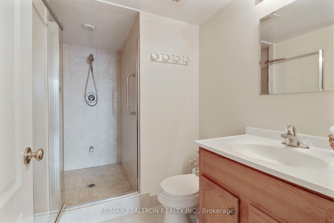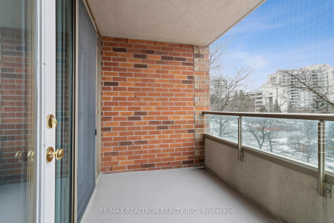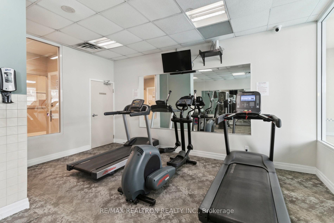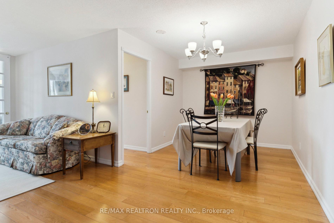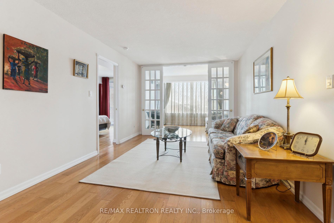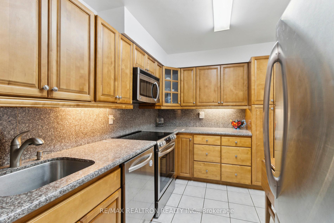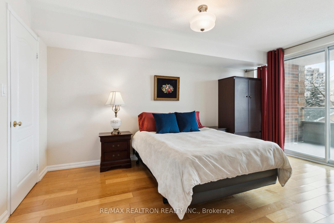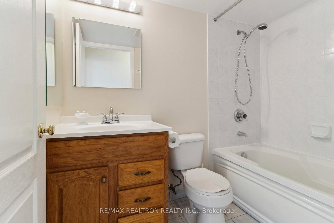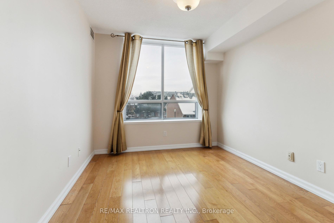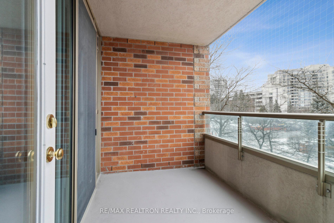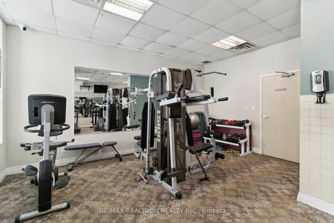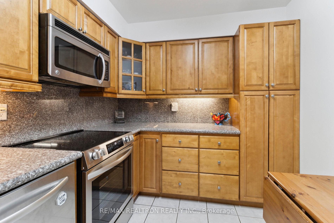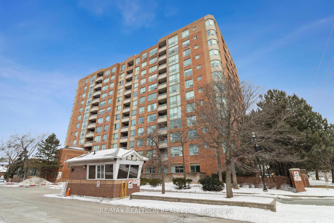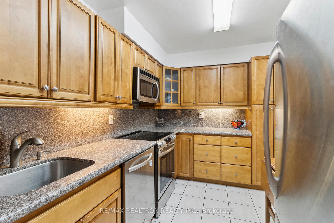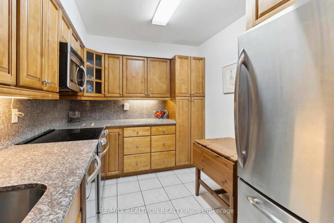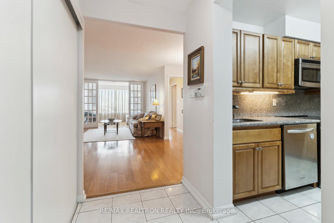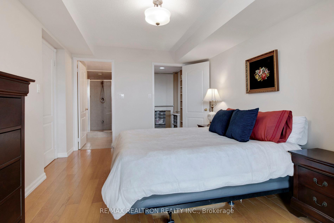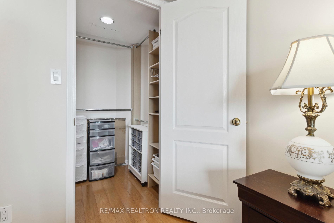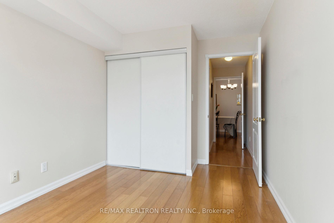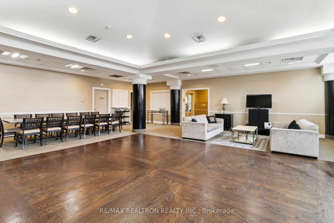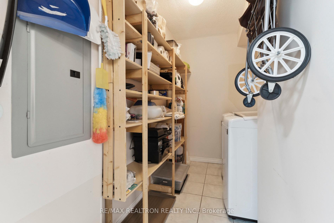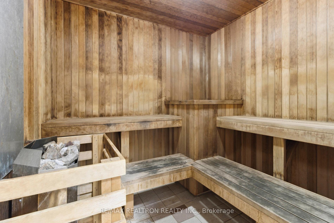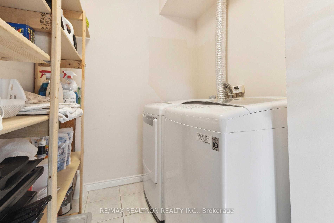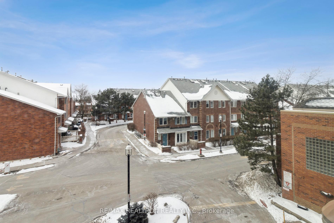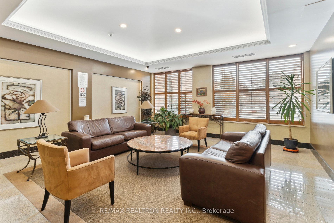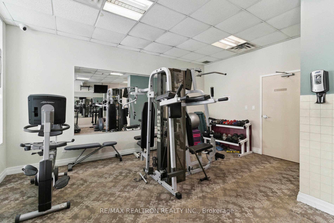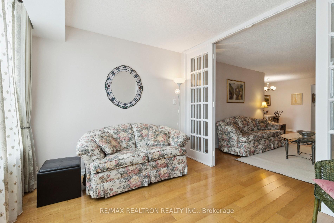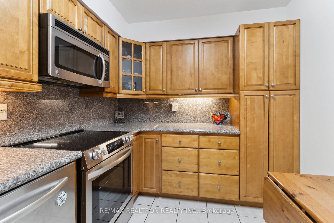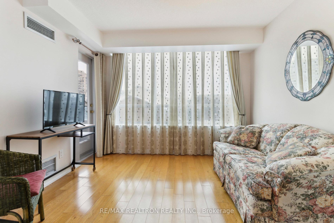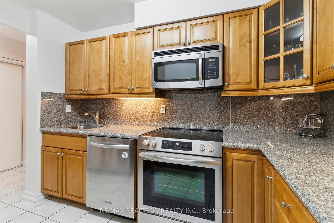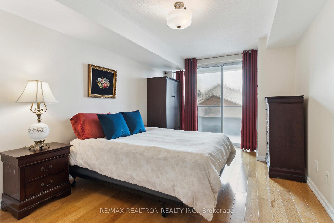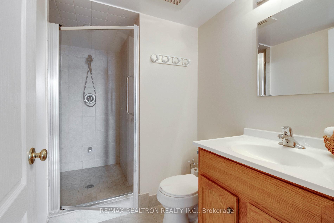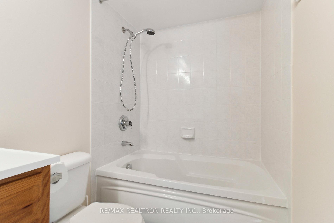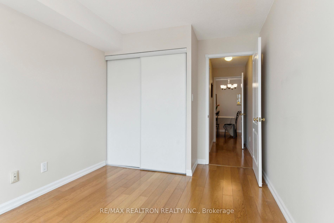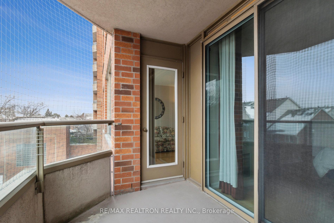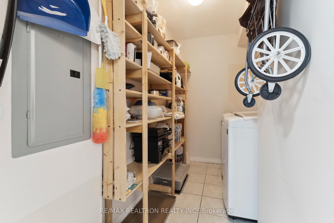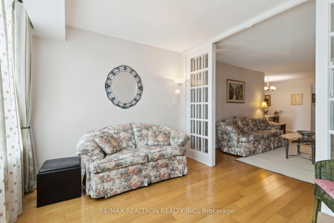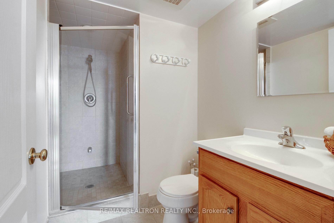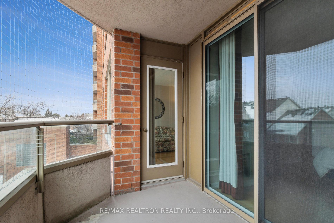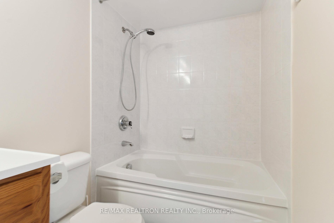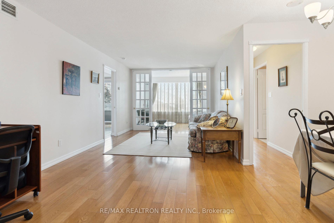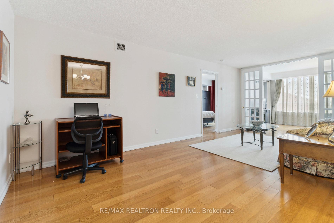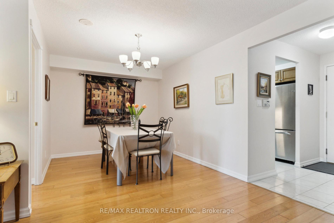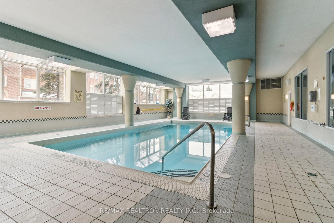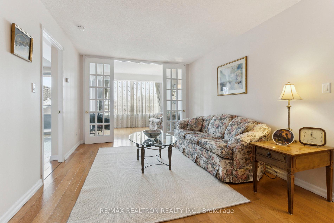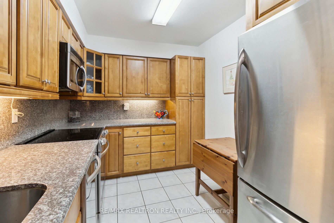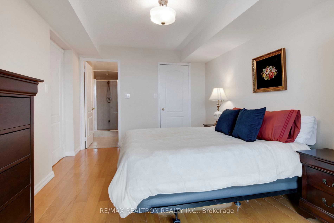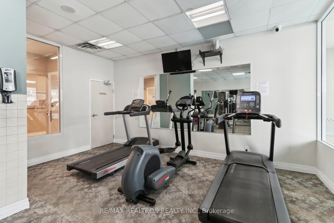Available - For Sale
Listing ID: N11975260
850 Steeles Ave West , Unit 306, Vaughan, L4J 8E7, Ontario
| Plaza Del Sol - bright, quiet, west facing 2 bedroom + den, 2 full bath with balcony offers incredible value and an outstanding location. Steps to Bathurst & Steeles shopping conveniences, eateries and TTC access. Over 1,100 sf, split bedroom plan, separate living and dining room plus additional den/office with french doors and walk-out to balcony (plus a walk-out from the primary bedroom). Engineered wood flooring throughout. Updated kitchen with granite counter and backsplash, and stainless steel appliances. Open the hall closet and walk into a large laundry area and storage, plus a side-by-side washer and dryer. Building amenities on main floor include indoor pool, change rooms with sauna, exercise room and large party/rec room with kitchen (which can be used at no charge). Lots of visitor parking, security front gate and on site property management. Avoid the double land transfer tax and buy in Vaughan. |
| Price | $629,000 |
| Taxes: | $2562.56 |
| Maintenance Fee: | 938.22 |
| Address: | 850 Steeles Ave West , Unit 306, Vaughan, L4J 8E7, Ontario |
| Province/State: | Ontario |
| Condo Corporation No | YRCC |
| Level | 3 |
| Unit No | 6 |
| Directions/Cross Streets: | Bathurst & Steeles |
| Rooms: | 6 |
| Bedrooms: | 2 |
| Bedrooms +: | 1 |
| Kitchens: | 1 |
| Family Room: | Y |
| Basement: | None |
| Property Type: | Condo Apt |
| Style: | Apartment |
| Exterior: | Brick |
| Garage Type: | Underground |
| Garage(/Parking)Space: | 1.00 |
| Drive Parking Spaces: | 1 |
| Park #1 | |
| Parking Spot: | 82 |
| Parking Type: | Owned |
| Legal Description: | A |
| Exposure: | W |
| Balcony: | Open |
| Locker: | None |
| Pet Permited: | Restrict |
| Approximatly Square Footage: | 1000-1199 |
| Building Amenities: | Exercise Room, Indoor Pool, Party/Meeting Room, Sauna, Visitor Parking |
| Maintenance: | 938.22 |
| CAC Included: | Y |
| Hydro Included: | Y |
| Water Included: | Y |
| Common Elements Included: | Y |
| Heat Included: | Y |
| Parking Included: | Y |
| Building Insurance Included: | Y |
| Fireplace/Stove: | N |
| Heat Source: | Gas |
| Heat Type: | Forced Air |
| Central Air Conditioning: | Central Air |
| Central Vac: | N |
| Ensuite Laundry: | Y |
$
%
Years
This calculator is for demonstration purposes only. Always consult a professional
financial advisor before making personal financial decisions.
| Although the information displayed is believed to be accurate, no warranties or representations are made of any kind. |
| RE/MAX REALTRON REALTY INC. |
|
|

Ram Rajendram
Broker
Dir:
(416) 737-7700
Bus:
(416) 733-2666
Fax:
(416) 733-7780
| Book Showing | Email a Friend |
Jump To:
At a Glance:
| Type: | Condo - Condo Apt |
| Area: | York |
| Municipality: | Vaughan |
| Neighbourhood: | Lakeview Estates |
| Style: | Apartment |
| Tax: | $2,562.56 |
| Maintenance Fee: | $938.22 |
| Beds: | 2+1 |
| Baths: | 2 |
| Garage: | 1 |
| Fireplace: | N |
Locatin Map:
Payment Calculator:

