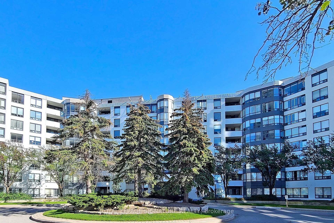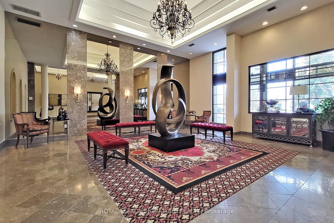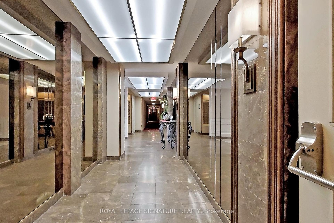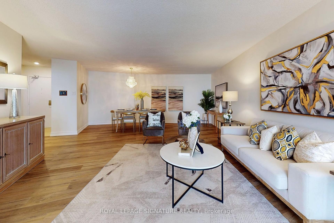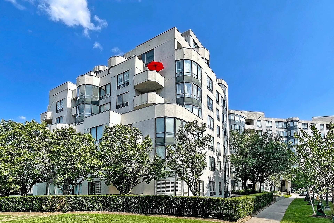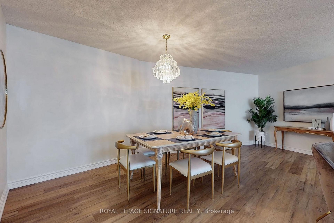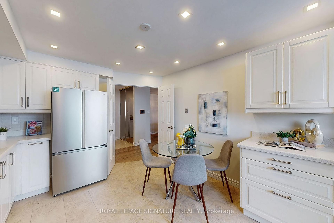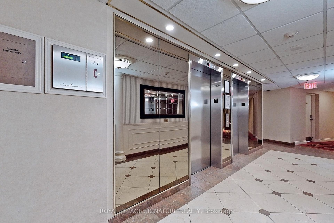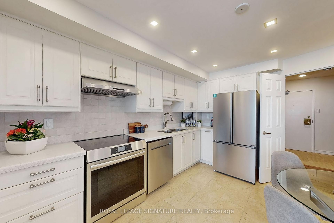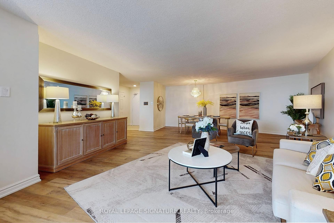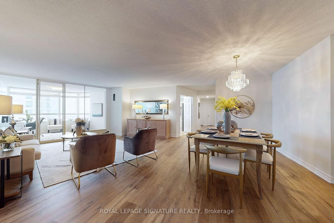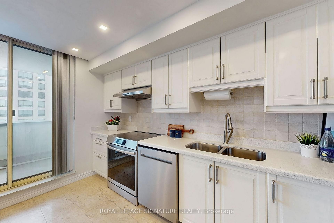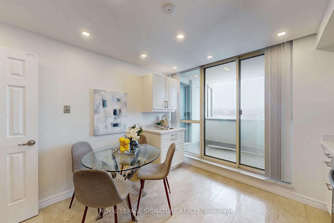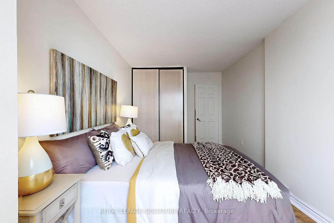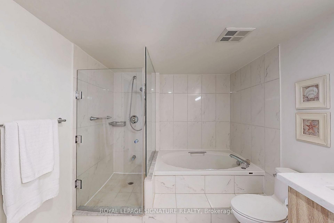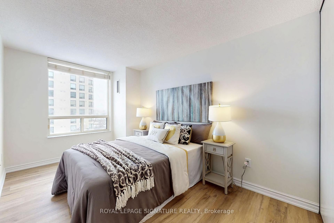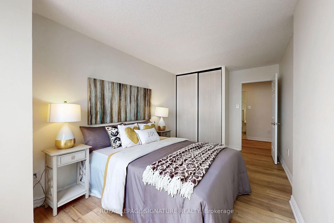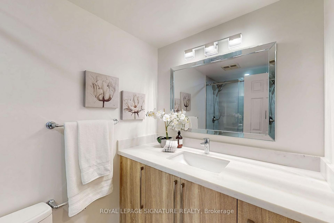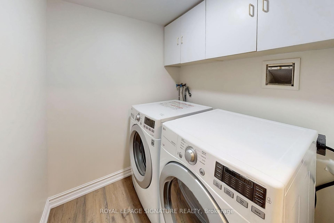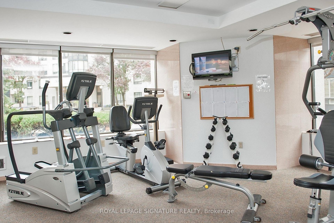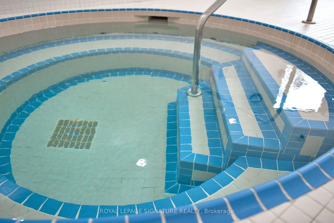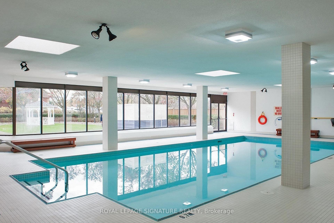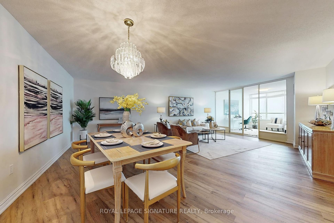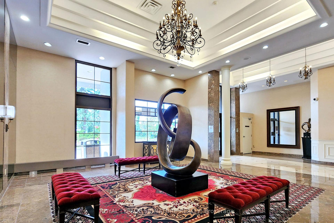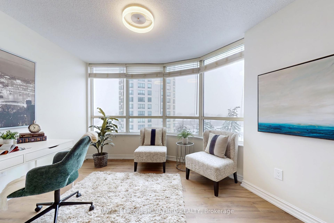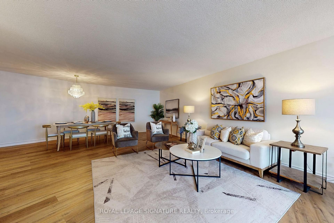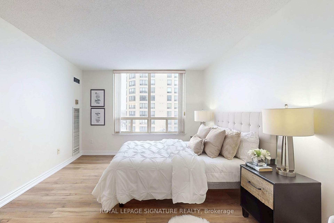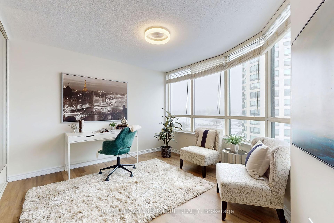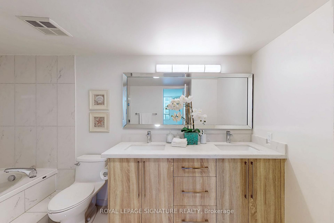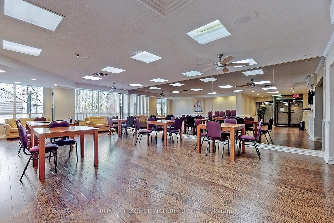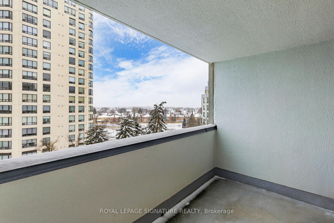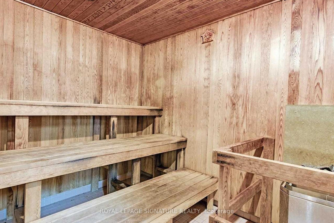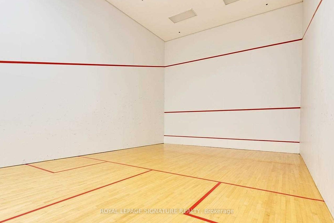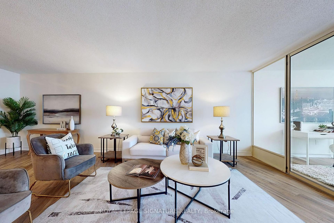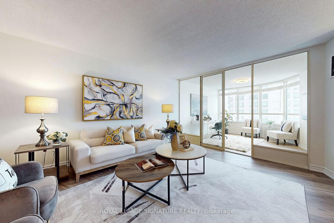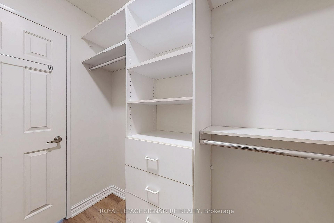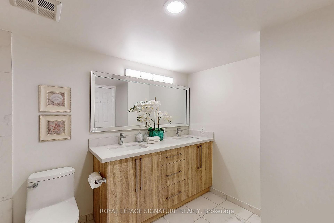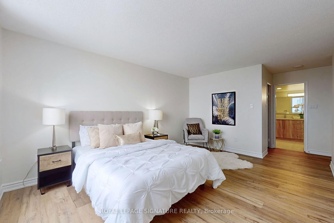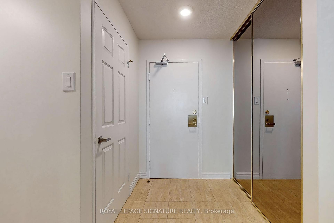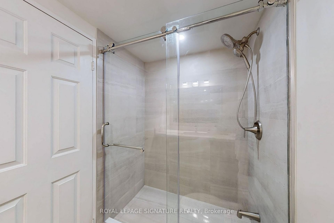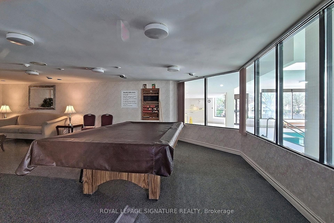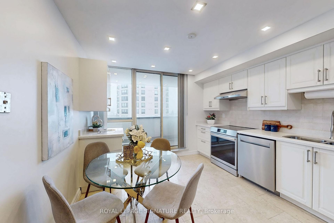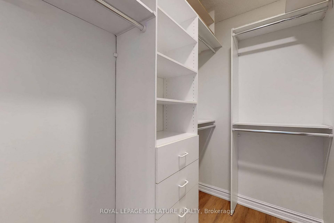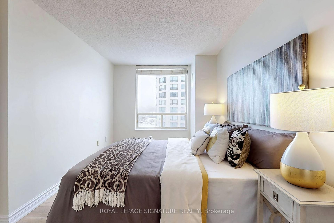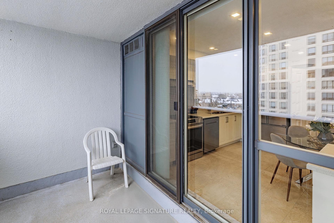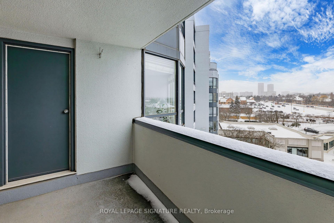Available - For Sale
Listing ID: N11975583
333 Clark Ave West , Unit 510, Vaughan, L4J 7K4, Ontario
| Not all Units are Created Equally! Step Into the exceptionally thought out Floor Plan of this Remarkably Renovated 2+1 bedroom unit with 2 updated bathrooms. This 1545 sq ft Space was Designed With Real-Life Living In Mind - Practical, Functional And Loveable! You'll Immediately Admire The Spacious, Open-Concept Layout Of The Living/Dining Room overlooking a bright and spacious Den! Great Flow, And Naturally Sunny Dispositions Through The Large North-West Facing Windows. The heart of this home is the inviting Eat-In Kitchen that walks out to an open balcony & includes Quartz counters and Stainless Steel Appliances. New flooring throughout is a real show piece! Both practical and Beautiful! Located on the 5th floor close to the elevator you will feel both Safe and Secure. Enjoy the many benefits of Building Amenities including indoor swimming pool, outdoor gardens, squash courts, exercise room, manicured gardens! Truly a remarkable address to enjoy. It is Located walking distance to Synagogues, Sobeys, Schools, Transportation, Garnet Community Center, 407, Yonge street and more. Included in Maintenance are, Heat, Hydro, Water, Cable, Internet and Home Telephone! Book a showing today you will be glad you did. |
| Price | $1,048,000 |
| Taxes: | $4836.00 |
| Maintenance Fee: | 1534.36 |
| Address: | 333 Clark Ave West , Unit 510, Vaughan, L4J 7K4, Ontario |
| Province/State: | Ontario |
| Condo Corporation No | YRCC |
| Level | 5 |
| Unit No | 10 |
| Locker No | 239 |
| Directions/Cross Streets: | Clark Ave & Hilda |
| Rooms: | 6 |
| Bedrooms: | 2 |
| Bedrooms +: | 1 |
| Kitchens: | 1 |
| Family Room: | N |
| Basement: | None |
| Property Type: | Condo Apt |
| Style: | Apartment |
| Exterior: | Brick |
| Garage Type: | Underground |
| Garage(/Parking)Space: | 1.00 |
| Drive Parking Spaces: | 1 |
| Park #1 | |
| Parking Spot: | 53 |
| Parking Type: | Owned |
| Legal Description: | Level A |
| Exposure: | Nw |
| Balcony: | Open |
| Locker: | Owned |
| Pet Permited: | N |
| Retirement Home: | N |
| Approximatly Square Footage: | 1400-1599 |
| Building Amenities: | Exercise Room, Guest Suites, Indoor Pool, Party/Meeting Room, Sauna, Visitor Parking |
| Property Features: | Place Of Wor, Public Transit, Rec Centre, School |
| Maintenance: | 1534.36 |
| CAC Included: | Y |
| Hydro Included: | Y |
| Water Included: | Y |
| Cabel TV Included: | Y |
| Common Elements Included: | Y |
| Heat Included: | Y |
| Parking Included: | Y |
| Building Insurance Included: | Y |
| Fireplace/Stove: | N |
| Heat Source: | Gas |
| Heat Type: | Forced Air |
| Central Air Conditioning: | Central Air |
| Central Vac: | N |
| Laundry Level: | Main |
| Ensuite Laundry: | Y |
$
%
Years
This calculator is for demonstration purposes only. Always consult a professional
financial advisor before making personal financial decisions.
| Although the information displayed is believed to be accurate, no warranties or representations are made of any kind. |
| ROYAL LEPAGE SIGNATURE REALTY |
|
|

Ram Rajendram
Broker
Dir:
(416) 737-7700
Bus:
(416) 733-2666
Fax:
(416) 733-7780
| Virtual Tour | Book Showing | Email a Friend |
Jump To:
At a Glance:
| Type: | Condo - Condo Apt |
| Area: | York |
| Municipality: | Vaughan |
| Neighbourhood: | Crestwood-Springfarm-Yorkhill |
| Style: | Apartment |
| Tax: | $4,836 |
| Maintenance Fee: | $1,534.36 |
| Beds: | 2+1 |
| Baths: | 2 |
| Garage: | 1 |
| Fireplace: | N |
Locatin Map:
Payment Calculator:

