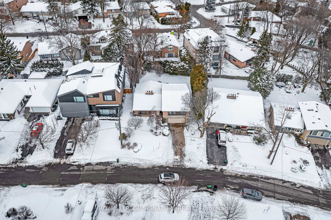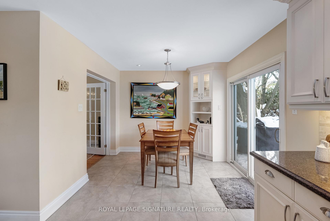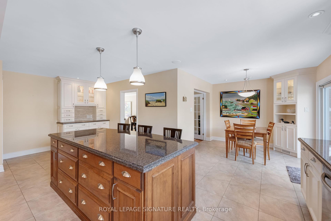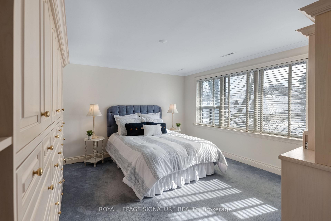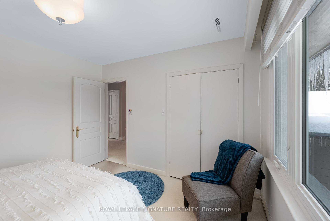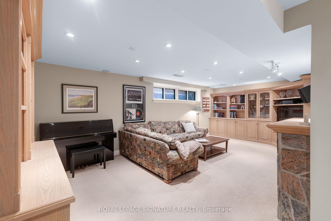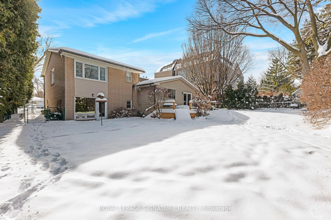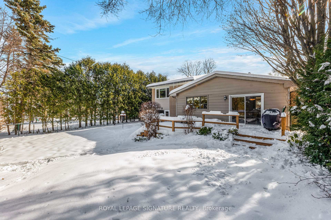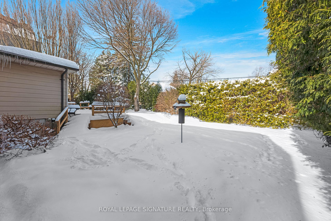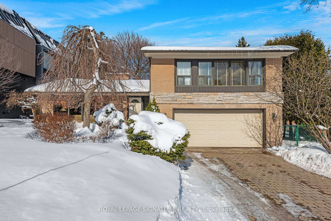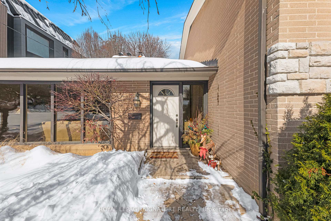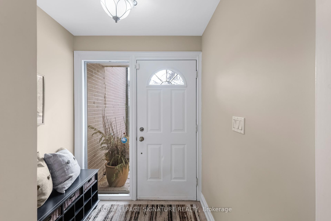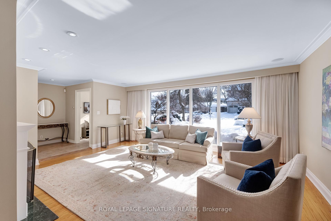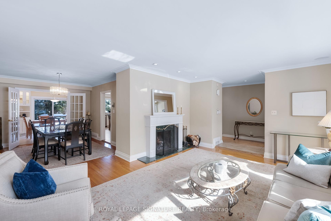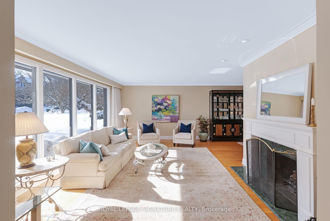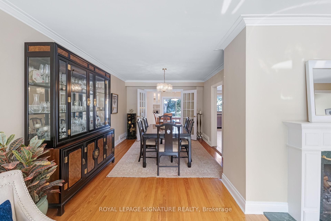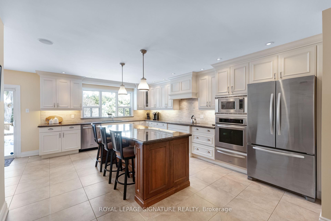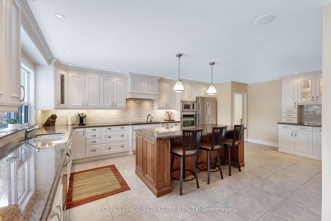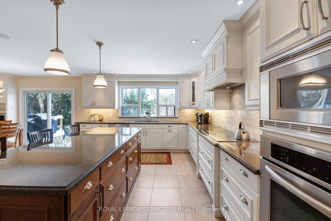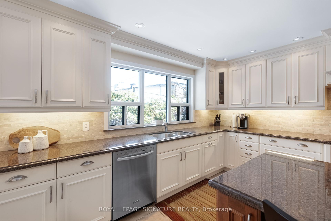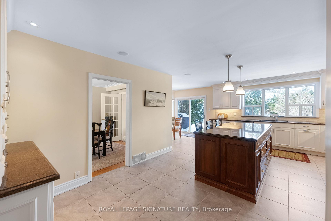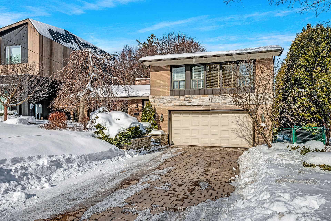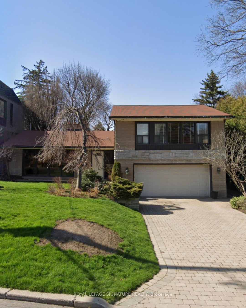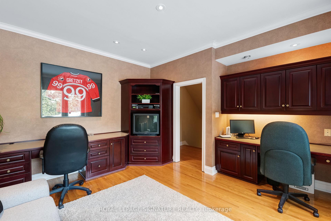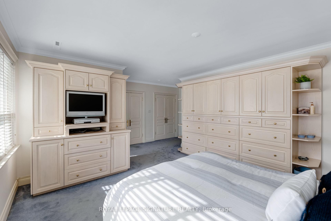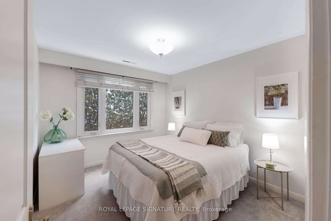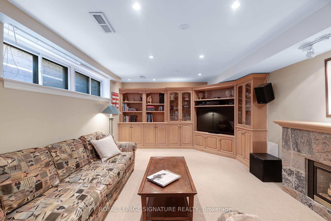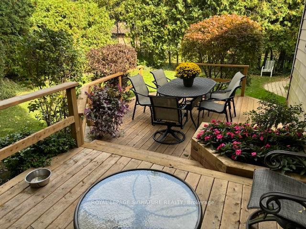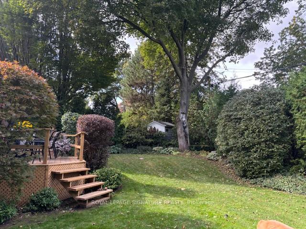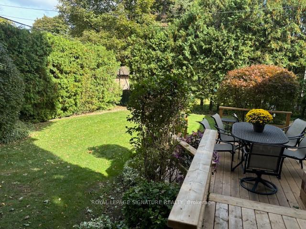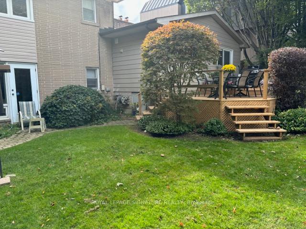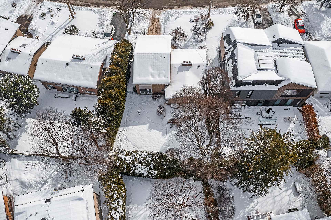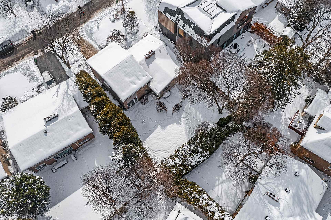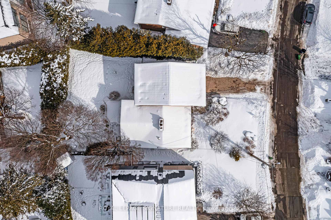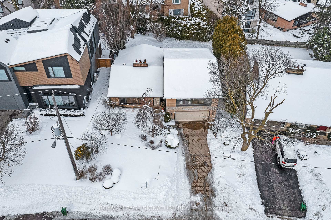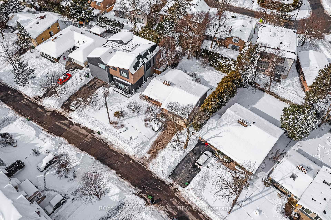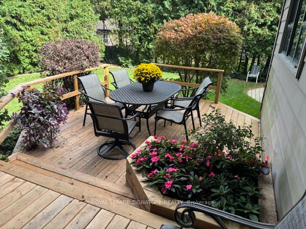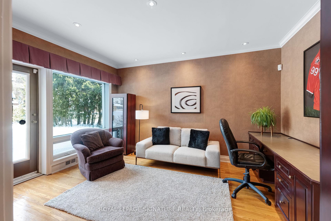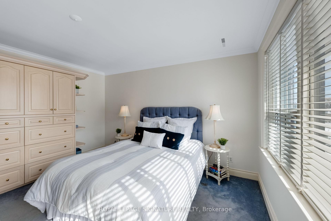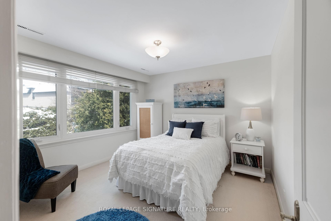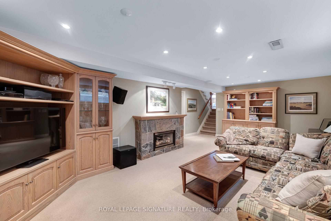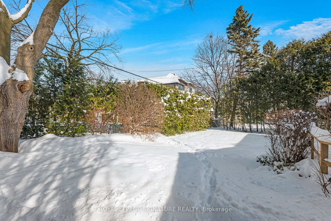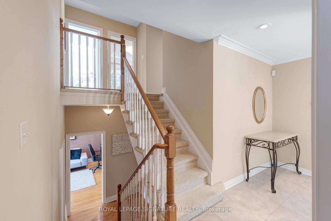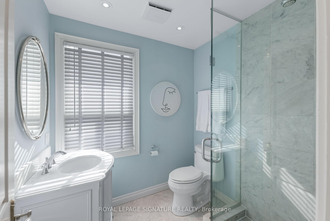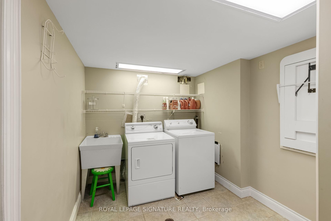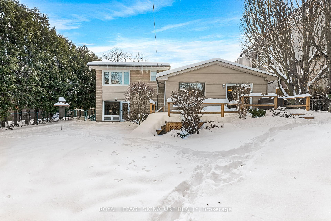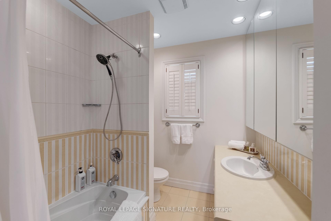Available - For Sale
Listing ID: C11976775
18 Flaremore Cres , Toronto, M2K 1V1, Ontario
| ***Fantastic Four Level Sidesplit In Prime Bayview Village Location*** 4 Generously Sized Bedrooms, 3 Bathrooms & Hardwood Floors Thru-out. Designed For Both Comfort & Style, This Bright & Spacious Home Boasts Terrific Flow Perfect For Entertaining. A Bonus Kitchen Extension & Renovation Adds Even More Functionality Together With Granite Countertops, Stainless Steel Appliances & A Huge Kitchen Island, Complete With A Walkout To A New Two-Tiered Deck Overlooking A Very Private 60 x 120 Ft Fully Fenced & Landscaped Yard Serviced By Irrigation. With The Warmth Of 2 Fireplaces (Gas & Wood Burning) This Home Exudes Character And Is Full Of Charm. A Finished Basement, Ample Storage & Built Ins Galore. This Executive Family Size Home Will Not Last!!! |
| Price | $2,398,000 |
| Taxes: | $11401.70 |
| Address: | 18 Flaremore Cres , Toronto, M2K 1V1, Ontario |
| Lot Size: | 60.00 x 120.00 (Feet) |
| Directions/Cross Streets: | Bayview/Sheppard |
| Rooms: | 8 |
| Rooms +: | 2 |
| Bedrooms: | 4 |
| Bedrooms +: | |
| Kitchens: | 1 |
| Family Room: | Y |
| Basement: | Finished |
| Property Type: | Detached |
| Style: | Sidesplit 3 |
| Exterior: | Brick, Stone |
| Garage Type: | Attached |
| (Parking/)Drive: | Pvt Double |
| Drive Parking Spaces: | 4 |
| Pool: | None |
| Fireplace/Stove: | Y |
| Heat Source: | Gas |
| Heat Type: | Forced Air |
| Central Air Conditioning: | Central Air |
| Central Vac: | N |
| Laundry Level: | Lower |
| Sewers: | Sewers |
| Water: | Municipal |
$
%
Years
This calculator is for demonstration purposes only. Always consult a professional
financial advisor before making personal financial decisions.
| Although the information displayed is believed to be accurate, no warranties or representations are made of any kind. |
| ROYAL LEPAGE SIGNATURE REALTY |
|
|

Ram Rajendram
Broker
Dir:
(416) 737-7700
Bus:
(416) 733-2666
Fax:
(416) 733-7780
| Virtual Tour | Book Showing | Email a Friend |
Jump To:
At a Glance:
| Type: | Freehold - Detached |
| Area: | Toronto |
| Municipality: | Toronto |
| Neighbourhood: | Bayview Village |
| Style: | Sidesplit 3 |
| Lot Size: | 60.00 x 120.00(Feet) |
| Tax: | $11,401.7 |
| Beds: | 4 |
| Baths: | 3 |
| Fireplace: | Y |
| Pool: | None |
Locatin Map:
Payment Calculator:

