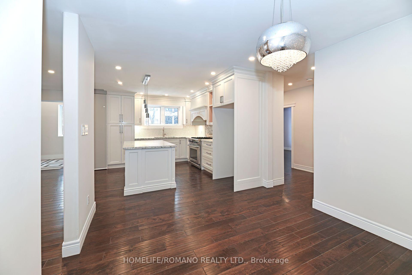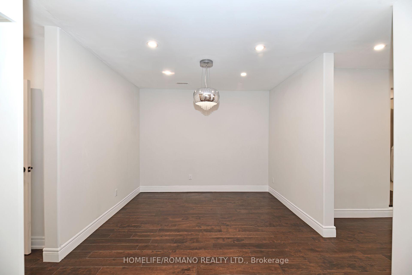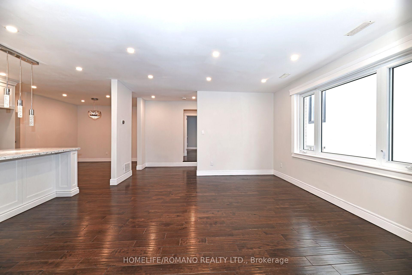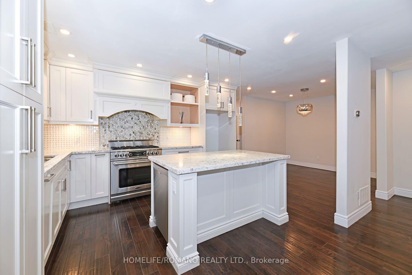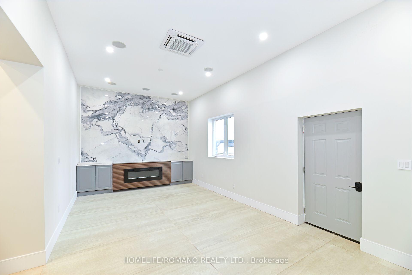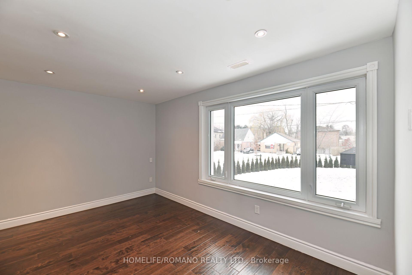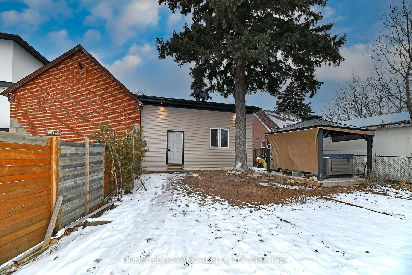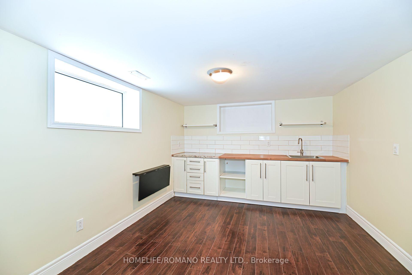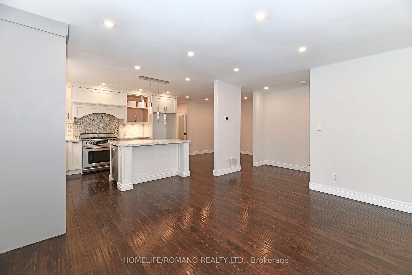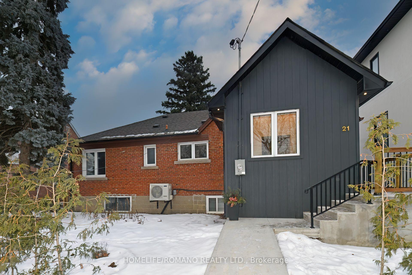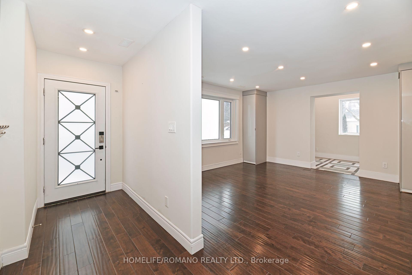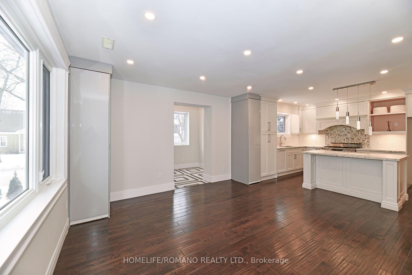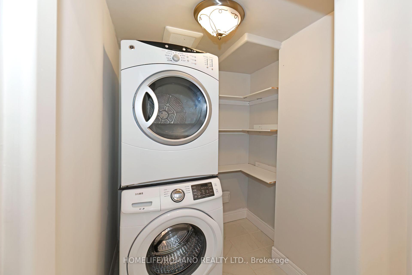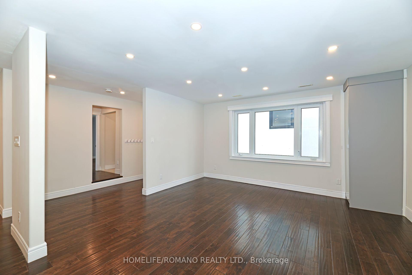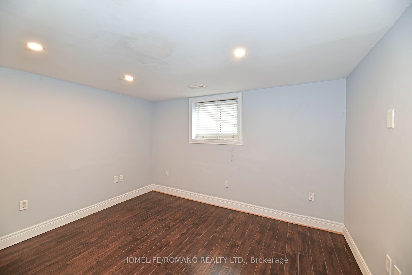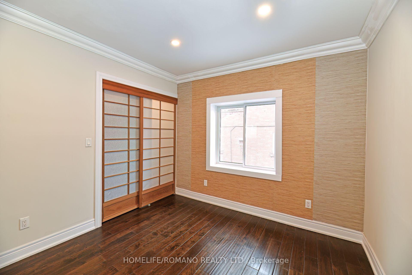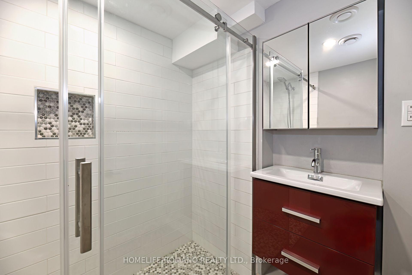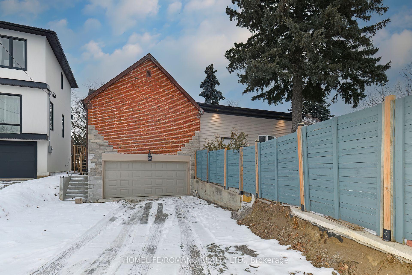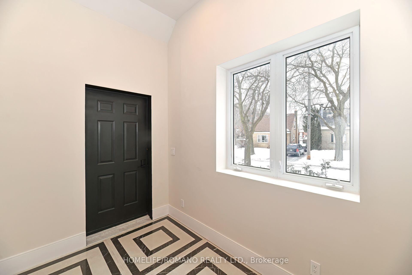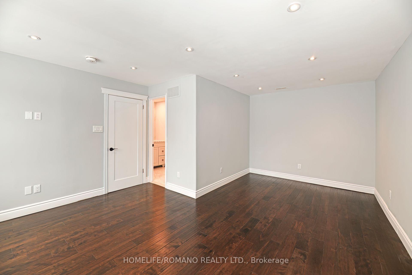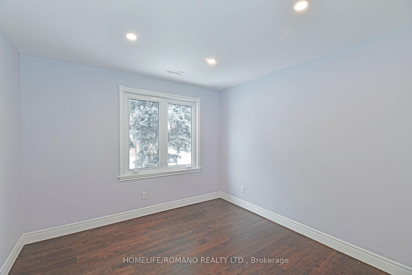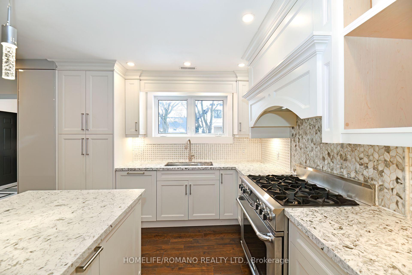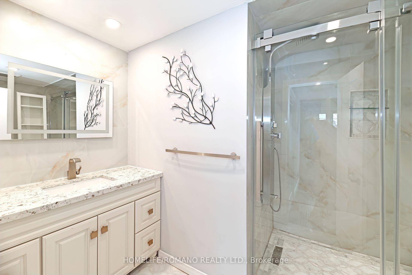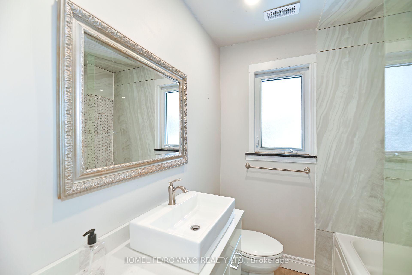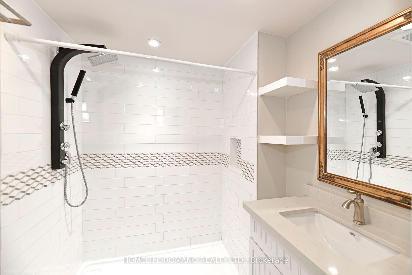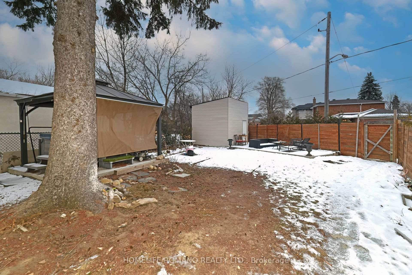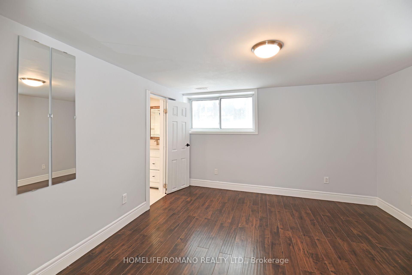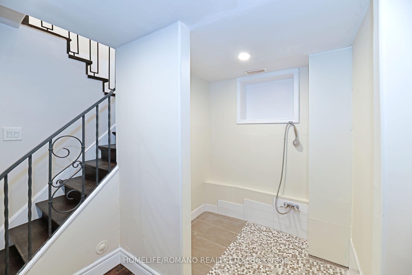Available - For Sale
Listing ID: C11977147
21 King High Ave , Toronto, M3H 3A8, Ontario
| Spectacular Stunner at 21 King High Ave Clanton Park Perfection! Welcome to this 2,000 sq. ft detached bungalow with a 1,300 sq foot finished basement in Toronto's coveted Clanton Park neighbourhood, a modern, spacious, and family-friendly home. Features That Wow: The main floor is modern convenience. Step into a spacious foyer with premium Versace porcelain tiles (42"x42"). The main floor laundry room, central vacuum, pot lights, hand-scraped maple hardwood floors, and additional side entrance for convenient driveway access. Gourmet Kitchen: Custom cabinetry and organizers, professional 6-burner gas stove, quartz countertops, marble backsplash, and a central vacuum toe kick for ultimate convenience. Family Room Bliss: Built-in surround sound speaker system, stunning feature wall, electric fireplace, 11-ft ceilings, skylight, separate climate controls with walkout to spacious back yard. Primary Bedroom Oasis: Large and bright space with spa-like 3-piece ensuite with heated floors and mother-of-pearl details. Basement Bonus: Two bedrooms, with large windows, additional storage space, kitchenette, dog wash area, two ensuite bathrooms (one with heated floors), and 2nd laundry room. Upgrades Galore: Updated plumbing & 200 AMP electrical service. Energy-efficient zoned AC with heat pumps and newer insulation. Insulated Concrete Forms (ICF) additions for superior comfort. On-demand hot water tank, central vacuum, new A/C, newer roof shingles, and casement windows. Outdoor Excellence: Built-in 2-car garage with rough-in for a heated walkway. Gas line ready for barbecues. Landscaped curb appeal with newer railings. This home is perfectly positioned near schools, TTC subway, Allen Rd, Highway 401, shopping, restaurants, parks, and more. Whether you're hosting or relaxing, this property has it all! |
| Price | $1,499,000 |
| Taxes: | $6538.00 |
| Address: | 21 King High Ave , Toronto, M3H 3A8, Ontario |
| Lot Size: | 49.15 x 137.30 (Feet) |
| Acreage: | < .50 |
| Directions/Cross Streets: | North of Wilson Ave/ West of Bathurst St |
| Rooms: | 7 |
| Rooms +: | 3 |
| Bedrooms: | 3 |
| Bedrooms +: | 2 |
| Kitchens: | 1 |
| Kitchens +: | 1 |
| Family Room: | Y |
| Basement: | Finished |
| Property Type: | Detached |
| Style: | Bungalow |
| Exterior: | Brick |
| Garage Type: | Built-In |
| (Parking/)Drive: | Pvt Double |
| Drive Parking Spaces: | 4 |
| Pool: | None |
| Property Features: | Fenced Yard, Park, Place Of Worship, Public Transit, School |
| Fireplace/Stove: | Y |
| Heat Source: | Gas |
| Heat Type: | Forced Air |
| Central Air Conditioning: | Central Air |
| Central Vac: | Y |
| Sewers: | Sewers |
| Water: | Municipal |
$
%
Years
This calculator is for demonstration purposes only. Always consult a professional
financial advisor before making personal financial decisions.
| Although the information displayed is believed to be accurate, no warranties or representations are made of any kind. |
| HOMELIFE/ROMANO REALTY LTD. |
|
|

Ram Rajendram
Broker
Dir:
(416) 737-7700
Bus:
(416) 733-2666
Fax:
(416) 733-7780
| Virtual Tour | Book Showing | Email a Friend |
Jump To:
At a Glance:
| Type: | Freehold - Detached |
| Area: | Toronto |
| Municipality: | Toronto |
| Neighbourhood: | Clanton Park |
| Style: | Bungalow |
| Lot Size: | 49.15 x 137.30(Feet) |
| Tax: | $6,538 |
| Beds: | 3+2 |
| Baths: | 4 |
| Fireplace: | Y |
| Pool: | None |
Locatin Map:
Payment Calculator:

