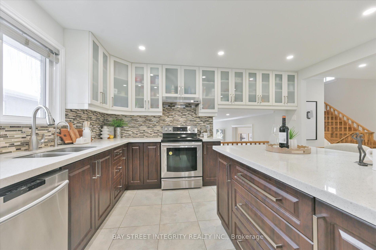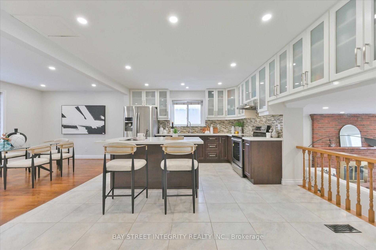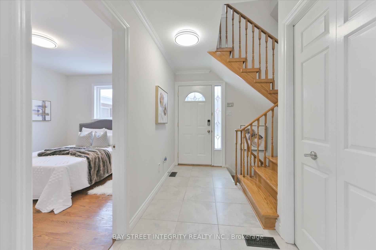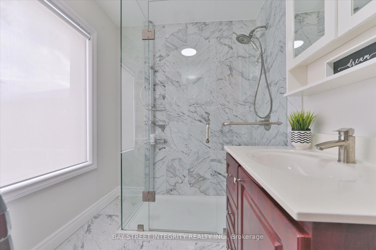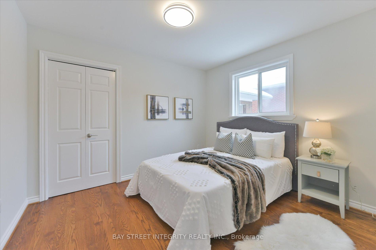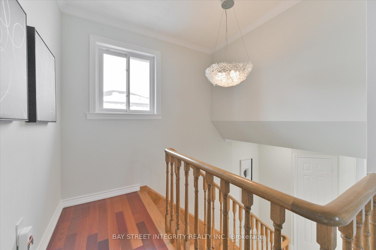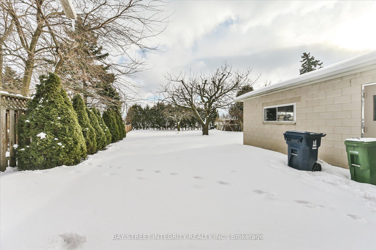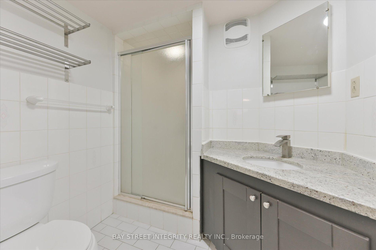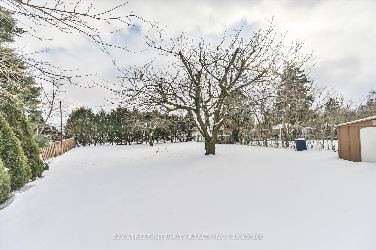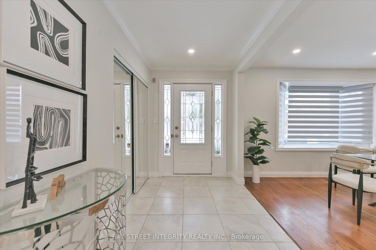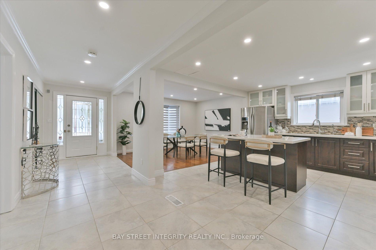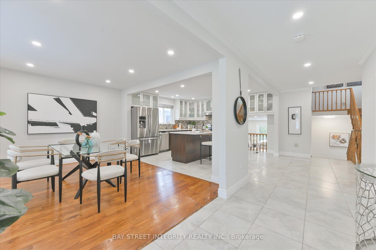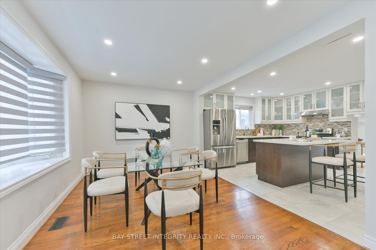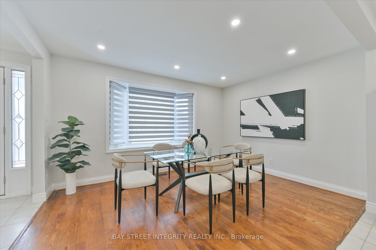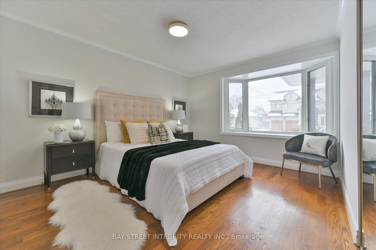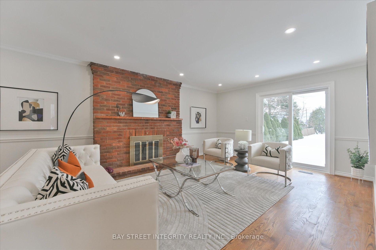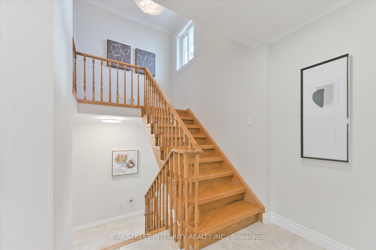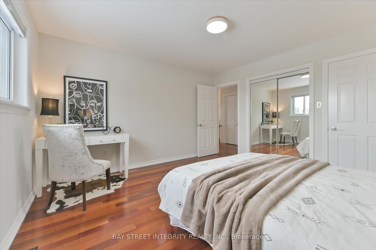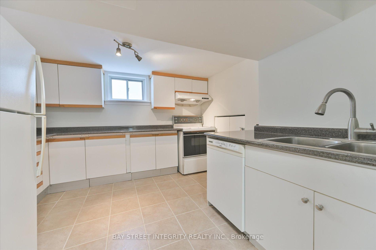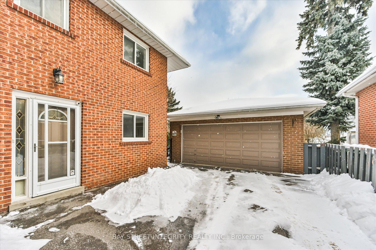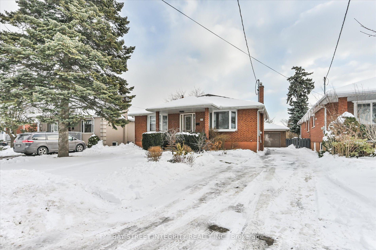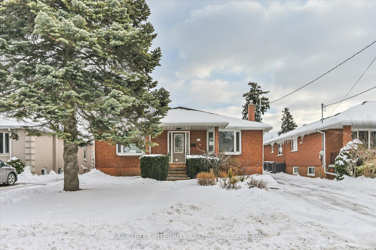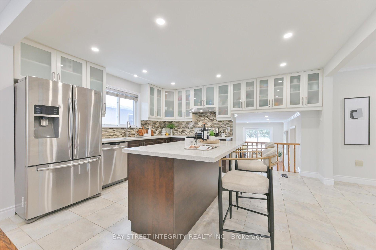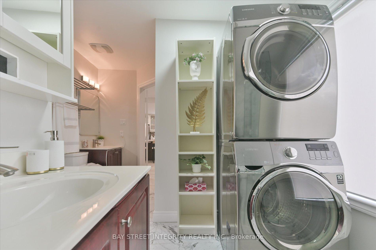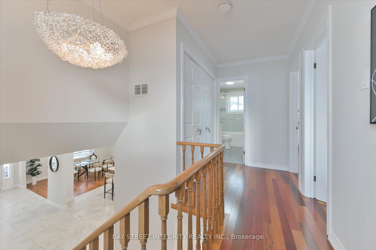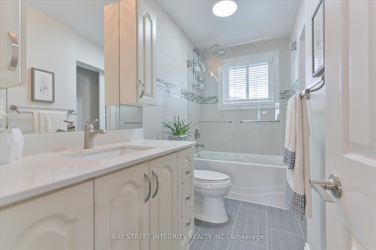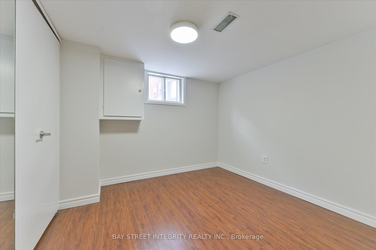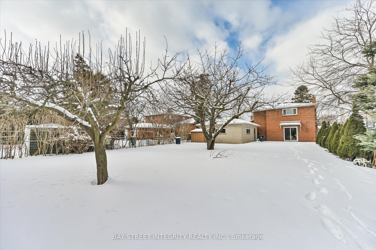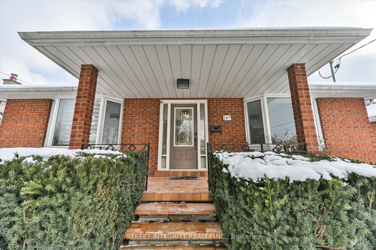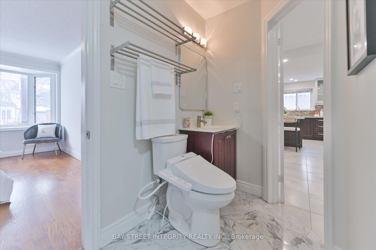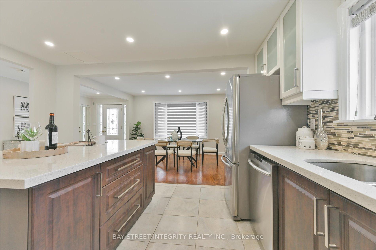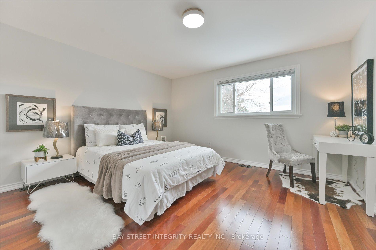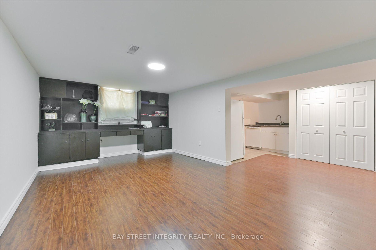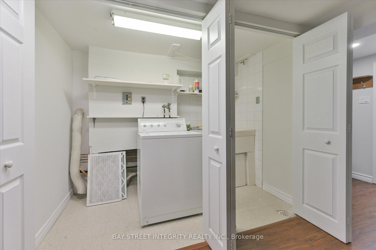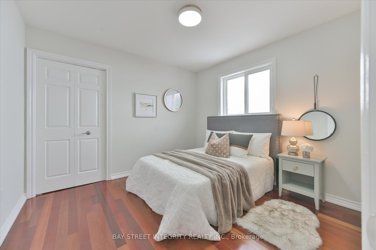Available - For Sale
Listing ID: C11977404
267 Reiner Rd , Toronto, M3H 2M5, Ontario
| Welcome To 267 Reiner Rd, A Rare 4-Level Backsplit In Clanton Park, North York. This Elegant Home Blends Modern Design With Comfort, Featuring New Light Fixtures, Pot Lights, Stylish Bathrooms With Heated Floors, A 200-Amp Electrical Panel, And An Upgraded Water Supply. The Open-Concept Main Floor Is Perfect For Living And Entertaining. The Bright Kitchen Boasts Quartz Countertops, A Custom Backsplash, Premium Stainless-Steel Appliances, A Center Island With A Breakfast Bar, And Ample Custom-Designed Cabinetry. The Dining Area Flows Into The Living Room, Where A Fireplace And Walkout Lead To An Extra-Large Backyard With No Rear Neighbors, Ideal For Outdoor Dining And City Views. With 4+1 Spacious Bedrooms And 3 Bathrooms, This Home Offers Plenty Of Space For Family And Guests. The Finished Basement Adds Extra Living Space, Storage, And A Separate Side Entrance With Two Kitchens And Two Laundry Sets. An Oversized Two-Car Garage, A Rare Find In This Neighbourhood. Located Within Walking Distance To Sheppard West Subway Station And Close To Parks, Schools, Restaurants, Grocery Stores, Yorkdale Mall, And Hwy 401, This Home Offers The Perfect Blend Of Suburban Tranquility And City Convenience. |
| Price | $1,599,000 |
| Taxes: | $6816.00 |
| Address: | 267 Reiner Rd , Toronto, M3H 2M5, Ontario |
| Lot Size: | 50.06 x 165.40 (Feet) |
| Directions/Cross Streets: | Wilson Heights Blvd & Sheppard Ave W |
| Rooms: | 8 |
| Rooms +: | 2 |
| Bedrooms: | 4 |
| Bedrooms +: | 1 |
| Kitchens: | 2 |
| Family Room: | Y |
| Basement: | Finished |
| Property Type: | Detached |
| Style: | Backsplit 4 |
| Exterior: | Brick |
| Garage Type: | Detached |
| (Parking/)Drive: | Private |
| Drive Parking Spaces: | 8 |
| Pool: | None |
| Approximatly Square Footage: | 2000-2500 |
| Property Features: | Fenced Yard, Park, Public Transit, School, Skiing |
| Fireplace/Stove: | Y |
| Heat Source: | Gas |
| Heat Type: | Forced Air |
| Central Air Conditioning: | Central Air |
| Central Vac: | N |
| Sewers: | Sewers |
| Water: | Municipal |
$
%
Years
This calculator is for demonstration purposes only. Always consult a professional
financial advisor before making personal financial decisions.
| Although the information displayed is believed to be accurate, no warranties or representations are made of any kind. |
| BAY STREET INTEGRITY REALTY INC. |
|
|

Ram Rajendram
Broker
Dir:
(416) 737-7700
Bus:
(416) 733-2666
Fax:
(416) 733-7780
| Virtual Tour | Book Showing | Email a Friend |
Jump To:
At a Glance:
| Type: | Freehold - Detached |
| Area: | Toronto |
| Municipality: | Toronto |
| Neighbourhood: | Clanton Park |
| Style: | Backsplit 4 |
| Lot Size: | 50.06 x 165.40(Feet) |
| Tax: | $6,816 |
| Beds: | 4+1 |
| Baths: | 3 |
| Fireplace: | Y |
| Pool: | None |
Locatin Map:
Payment Calculator:

