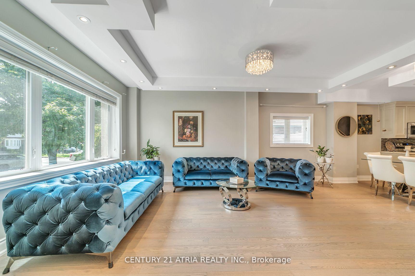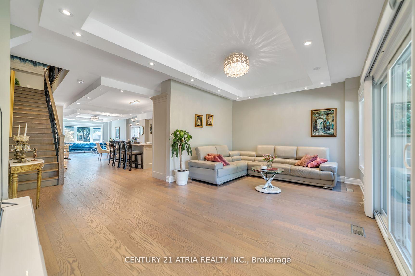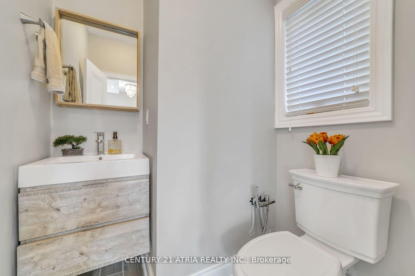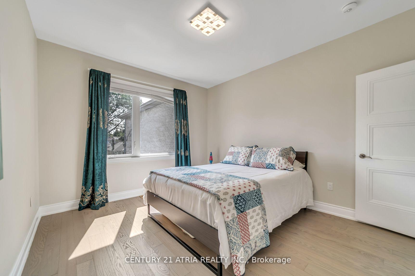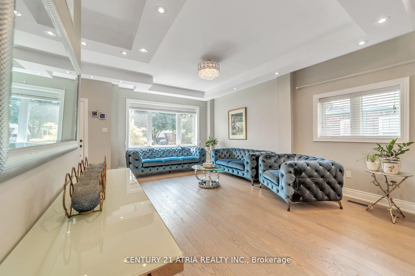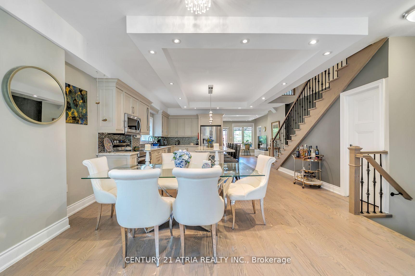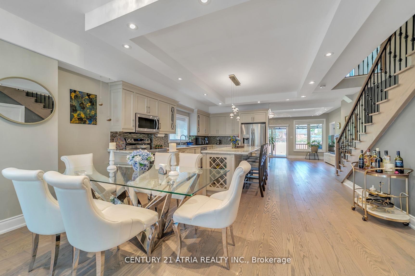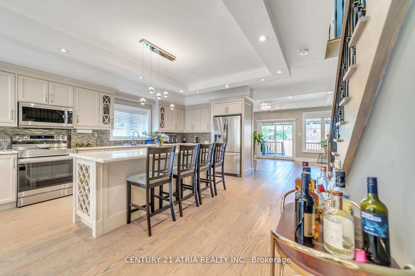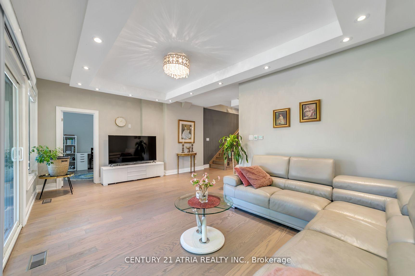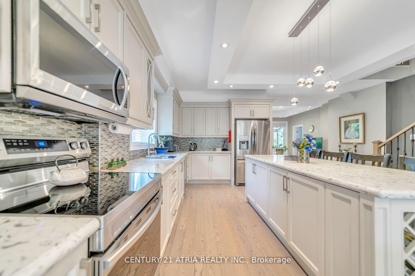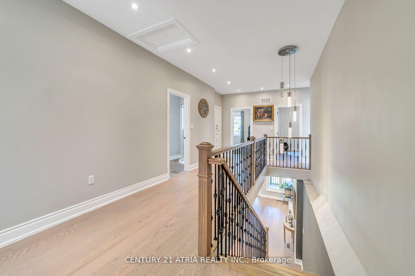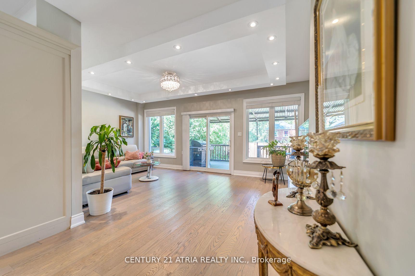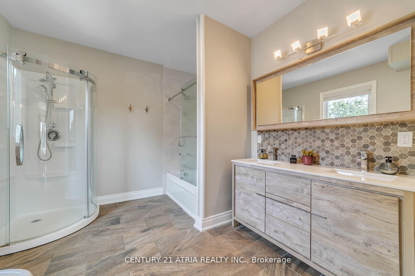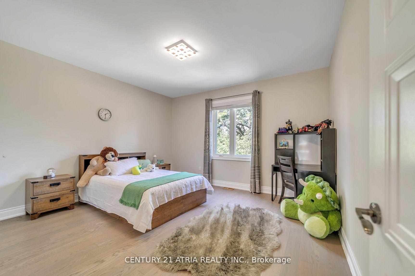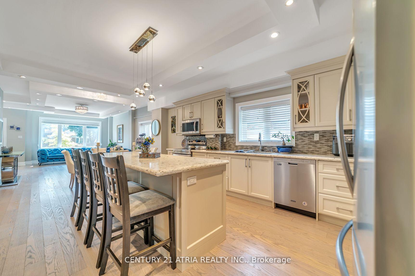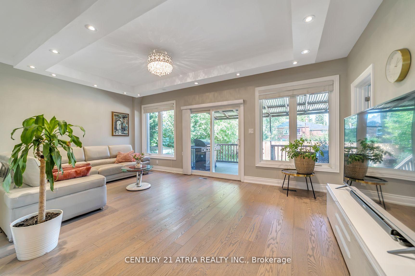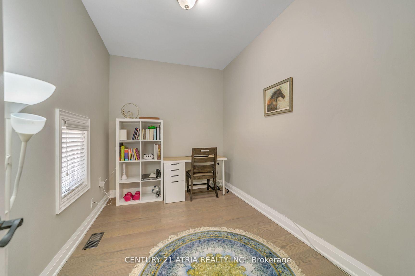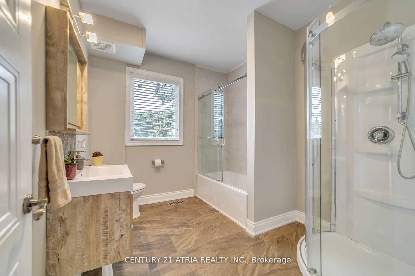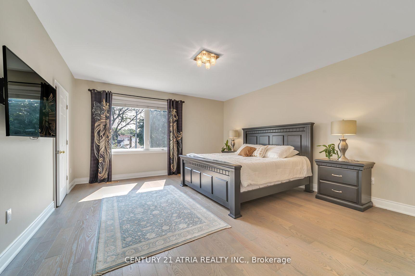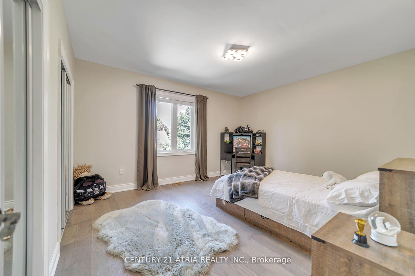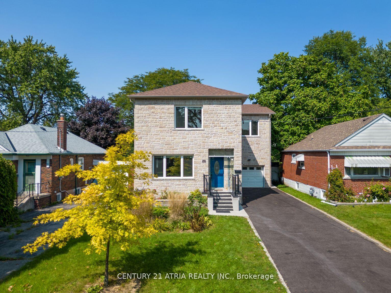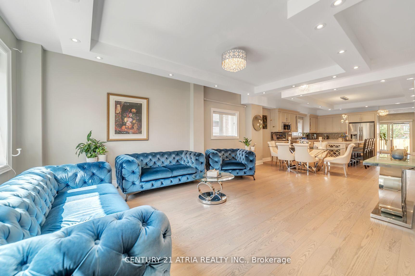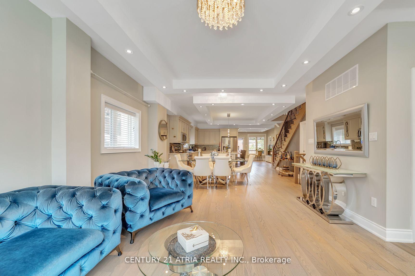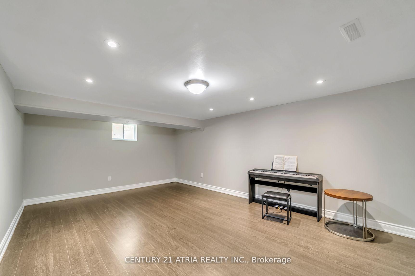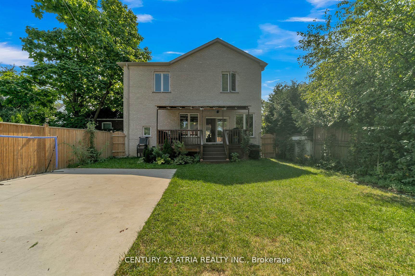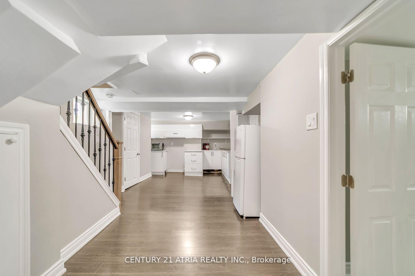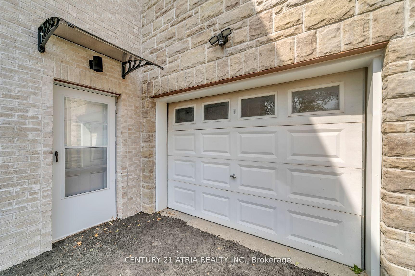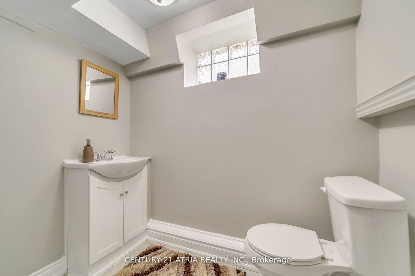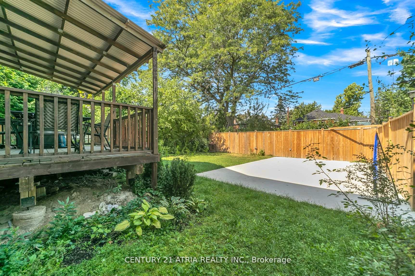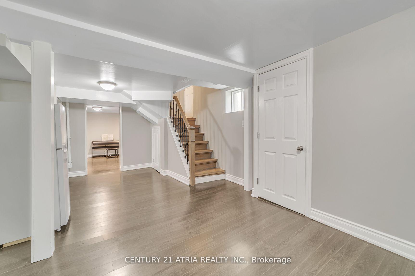Available - For Sale
Listing ID: E11975935
28 Innisdale Dr , Toronto, M1R 1C3, Ontario
| Stunning custom-renovated home with a 2019 permitted addition, offering over 5,000 sq. ft. of luxurious living space! The above-ground floor area spans 2,888 sq. ft., featuring 9' ceilings on both the main and second floors, creating a bright and spacious atmosphere. Nestled in a family-friendly neighbourhood with charming tree-lined streets, this home is perfect for comfortable, modern living. The gourment kitchen boasts a stylish open-concept design, complete with quartz countertops and backsplash, making it a dream for entertainers and home chefd alike. The separate basement entrance leads to a fully equipped kitchen and a 3-piece bath, offering fantastic rental income potential. Located just minutes from Highway 401, transit. top-rated schools, shopping, and dining, this home truly has it all. Don't miss this rare opportunity to owen a beautifully upgraded home in a prime Toronto location. EXTRAS: Stainless Steel Appliance: SS Fridge, SS Stove, Washer & Dryer, Ss Dishwasher, All Window Coverings, All Electrical Light Fixtures, GDO, CAC, Furnace. |
| Price | $1,388,000 |
| Taxes: | $7481.00 |
| Address: | 28 Innisdale Dr , Toronto, M1R 1C3, Ontario |
| Lot Size: | 40.06 x 125.13 (Feet) |
| Directions/Cross Streets: | Eglinton Ave E/ Pharmacy Ave |
| Rooms: | 9 |
| Rooms +: | 3 |
| Bedrooms: | 4 |
| Bedrooms +: | 1 |
| Kitchens: | 1 |
| Kitchens +: | 1 |
| Family Room: | Y |
| Basement: | Finished, Sep Entrance |
| Property Type: | Detached |
| Style: | 2-Storey |
| Exterior: | Brick, Stone |
| Garage Type: | Built-In |
| (Parking/)Drive: | Private |
| Drive Parking Spaces: | 3 |
| Pool: | None |
| Approximatly Square Footage: | 2500-3000 |
| Fireplace/Stove: | N |
| Heat Source: | Gas |
| Heat Type: | Forced Air |
| Central Air Conditioning: | Central Air |
| Central Vac: | N |
| Elevator Lift: | N |
| Sewers: | Sewers |
| Water: | Municipal |
| Utilities-Hydro: | Y |
| Utilities-Gas: | Y |
$
%
Years
This calculator is for demonstration purposes only. Always consult a professional
financial advisor before making personal financial decisions.
| Although the information displayed is believed to be accurate, no warranties or representations are made of any kind. |
| CENTURY 21 ATRIA REALTY INC. |
|
|

Ram Rajendram
Broker
Dir:
(416) 737-7700
Bus:
(416) 733-2666
Fax:
(416) 733-7780
| Book Showing | Email a Friend |
Jump To:
At a Glance:
| Type: | Freehold - Detached |
| Area: | Toronto |
| Municipality: | Toronto |
| Neighbourhood: | Wexford-Maryvale |
| Style: | 2-Storey |
| Lot Size: | 40.06 x 125.13(Feet) |
| Tax: | $7,481 |
| Beds: | 4+1 |
| Baths: | 4 |
| Fireplace: | N |
| Pool: | None |
Locatin Map:
Payment Calculator:

