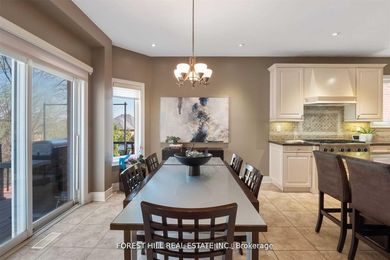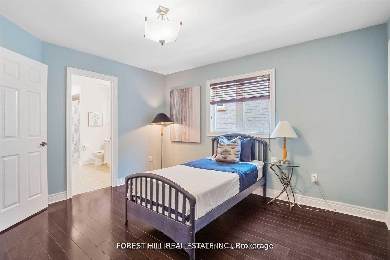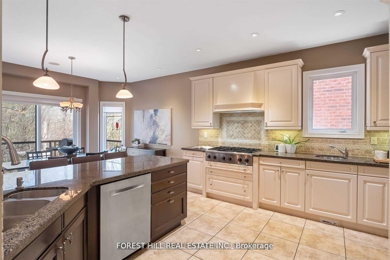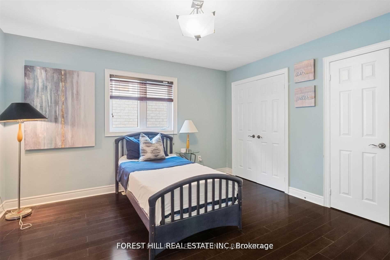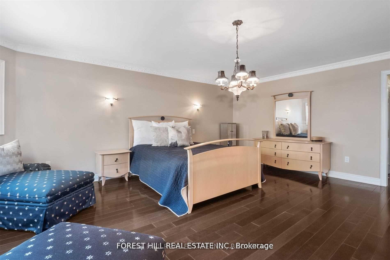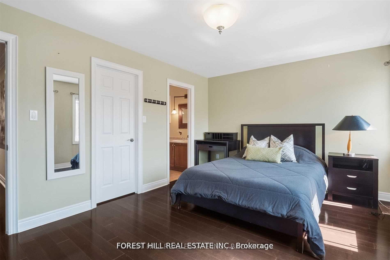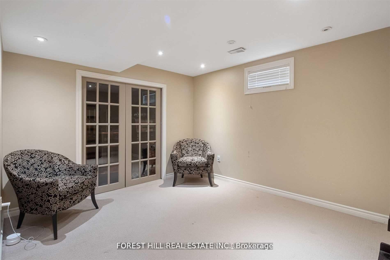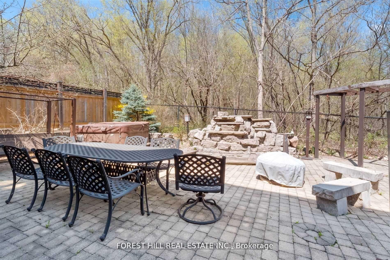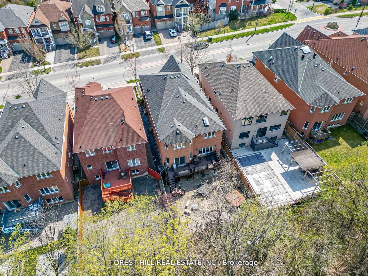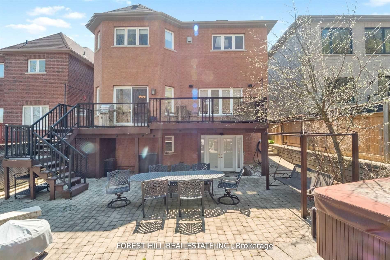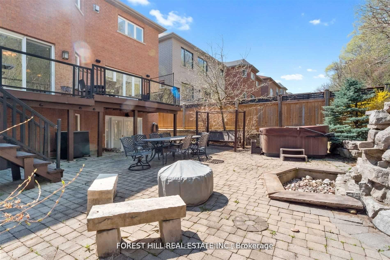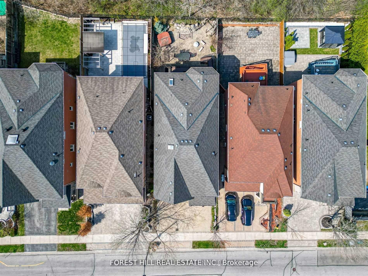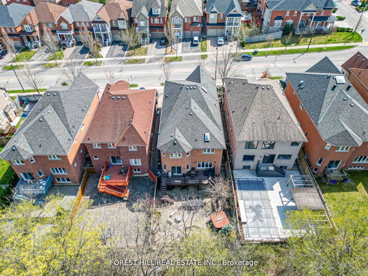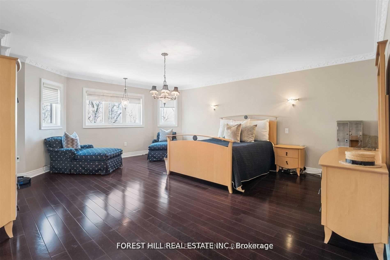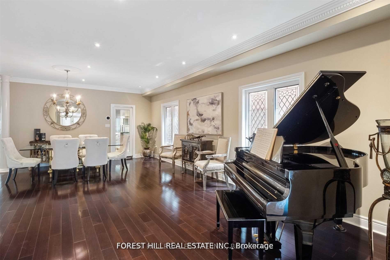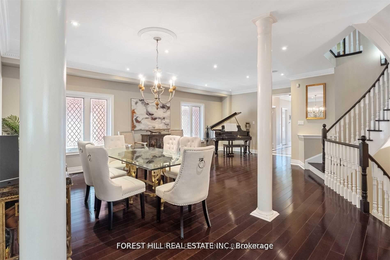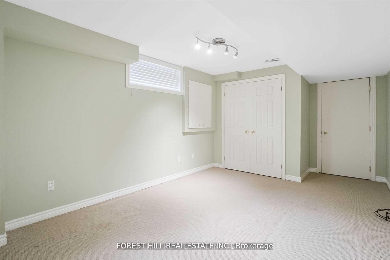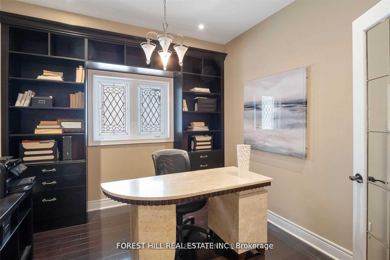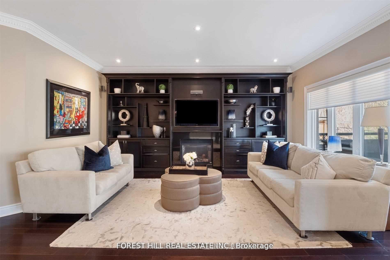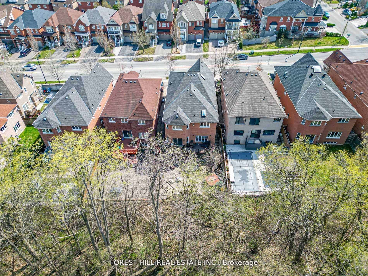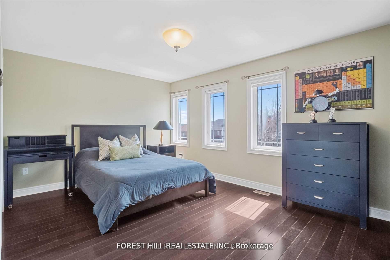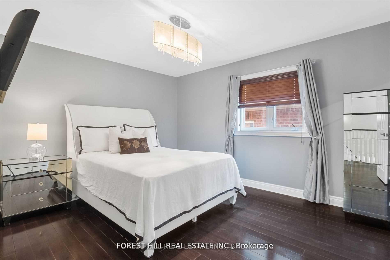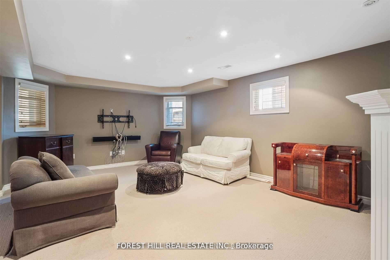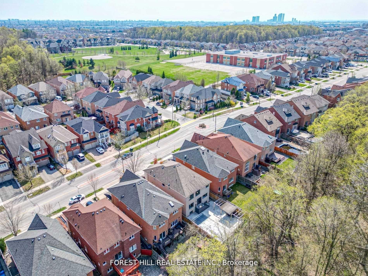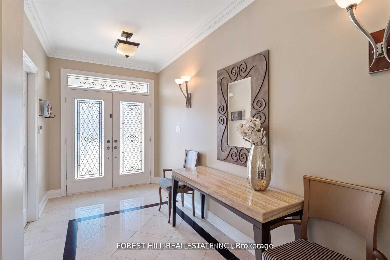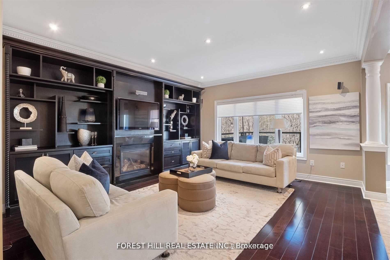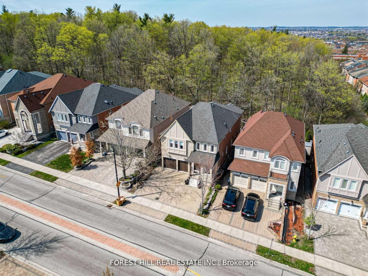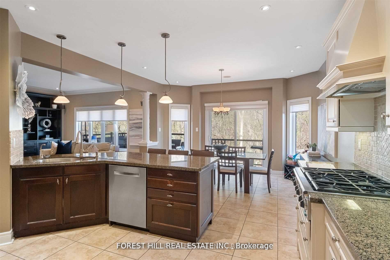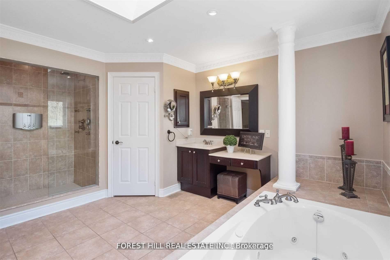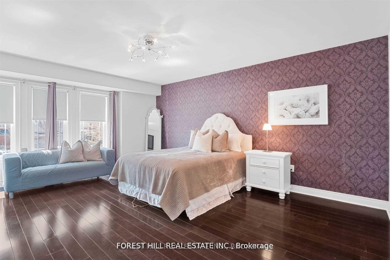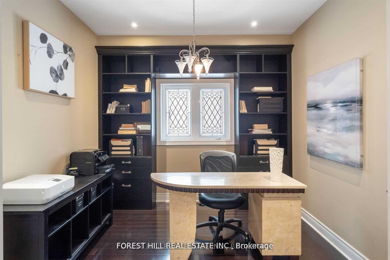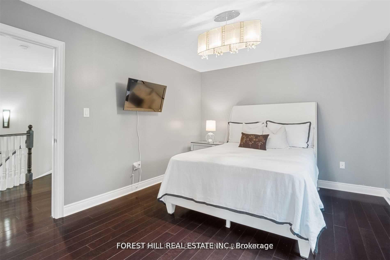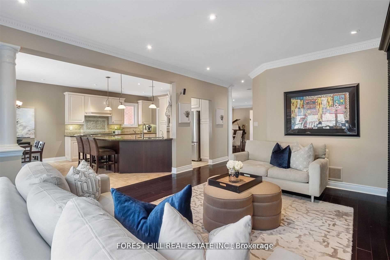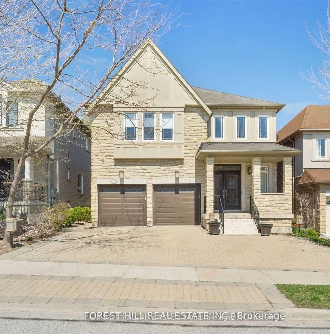Available - For Sale
Listing ID: N11976005
224 Autumn Hill Blvd , Vaughan, L4J 8Y5, Ontario
| Rarely offered premium deep ravine lot in Thornhill Woods featuring 3800 sq. ft. above grade plus a spacious walkout basement. This stunning 5+2 bedroom family home offers a bright open-concept layout with hardwood floors, pot lights, smooth ceilings, and a main floor office. The gourmet chefs kitchen features a large center island, granite counters, high-end stainless steel appliances, custom backsplash, and a walk-through to the dining room. Walk out to an oversized deck with modern black railings and glass panels, overlooking a beautifully landscaped, fully fenced yard with a hot tub and tranquil rock formation. The spacious primary suite boasts a large walk-in closet with organizers and a 5-piece ensuite, while four additional large bedrooms include ensuites and ample closets. The professionally finished walkout basement offers a large recreation room, two additional bedrooms, and a full bathroom perfect for entertaining or guests. Interlocked front and backyard, plus steps to parks, top-rated schools, public transit, and all amenities. A rare opportunity in a highly sought-after location! |
| Price | $1,988,000 |
| Taxes: | $8616.00 |
| Address: | 224 Autumn Hill Blvd , Vaughan, L4J 8Y5, Ontario |
| Lot Size: | 40.08 x 123.24 (Feet) |
| Directions/Cross Streets: | Dufferin St / Autumn Hill Blvd |
| Rooms: | 10 |
| Bedrooms: | 5 |
| Bedrooms +: | 2 |
| Kitchens: | 1 |
| Family Room: | Y |
| Basement: | Fin W/O |
| Property Type: | Detached |
| Style: | 2-Storey |
| Exterior: | Brick, Stone |
| Garage Type: | Attached |
| (Parking/)Drive: | Pvt Double |
| Drive Parking Spaces: | 2 |
| Pool: | None |
| Property Features: | Fenced Yard, Park, Ravine, School, Wooded/Treed |
| Fireplace/Stove: | Y |
| Heat Source: | Gas |
| Heat Type: | Forced Air |
| Central Air Conditioning: | Central Air |
| Central Vac: | N |
| Laundry Level: | Main |
| Sewers: | Sewers |
| Water: | Municipal |
$
%
Years
This calculator is for demonstration purposes only. Always consult a professional
financial advisor before making personal financial decisions.
| Although the information displayed is believed to be accurate, no warranties or representations are made of any kind. |
| FOREST HILL REAL ESTATE INC. |
|
|

Ram Rajendram
Broker
Dir:
(416) 737-7700
Bus:
(416) 733-2666
Fax:
(416) 733-7780
| Book Showing | Email a Friend |
Jump To:
At a Glance:
| Type: | Freehold - Detached |
| Area: | York |
| Municipality: | Vaughan |
| Neighbourhood: | Patterson |
| Style: | 2-Storey |
| Lot Size: | 40.08 x 123.24(Feet) |
| Tax: | $8,616 |
| Beds: | 5+2 |
| Baths: | 5 |
| Fireplace: | Y |
| Pool: | None |
Locatin Map:
Payment Calculator:

