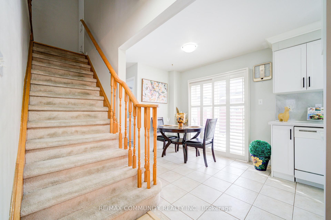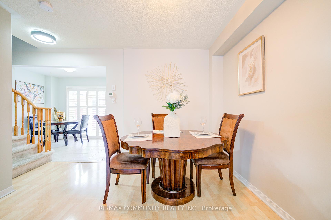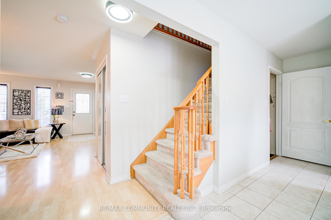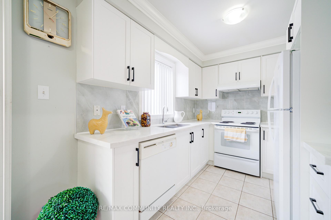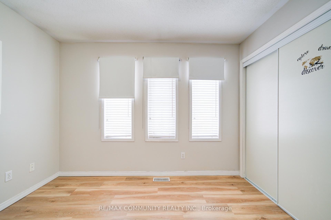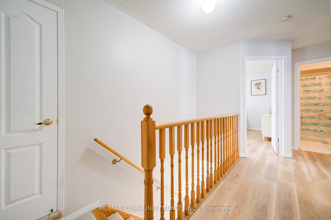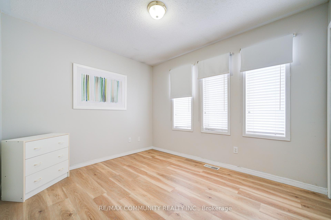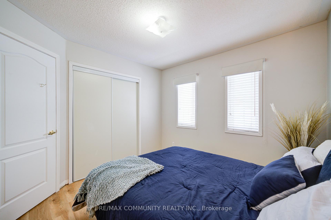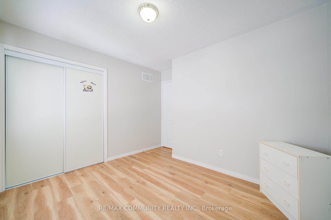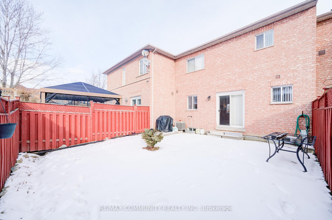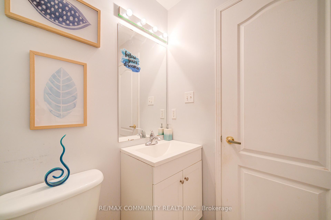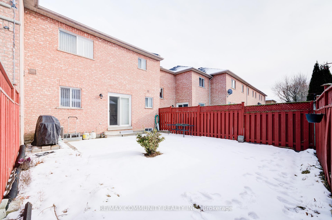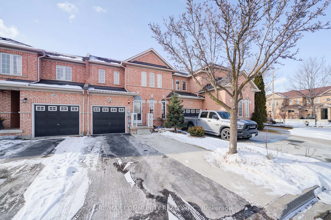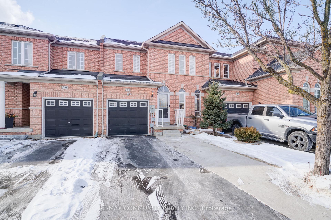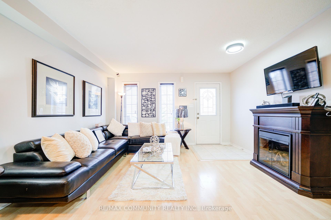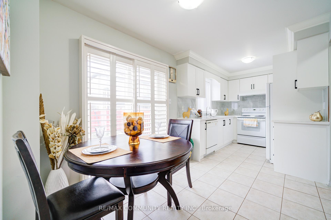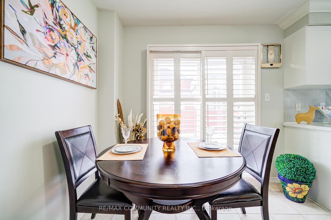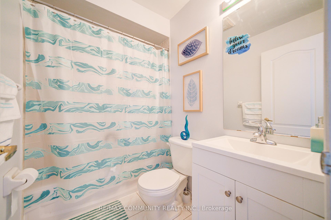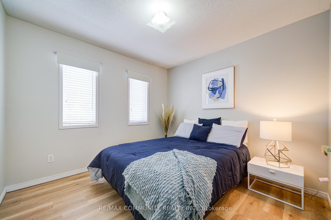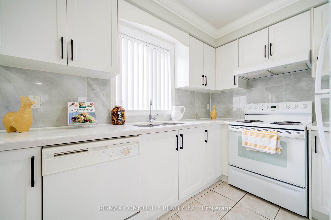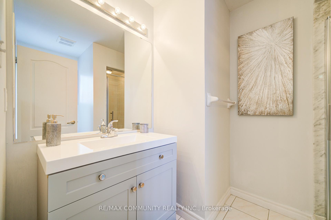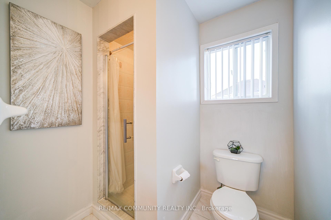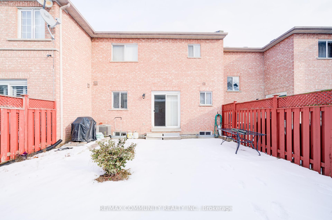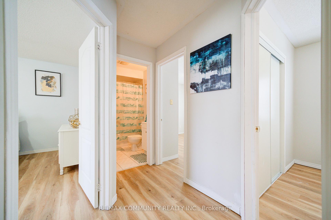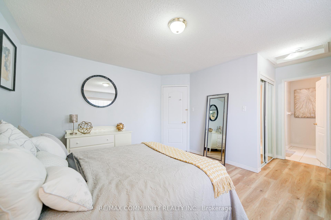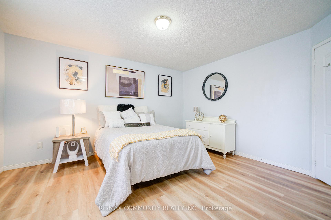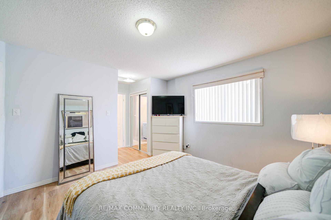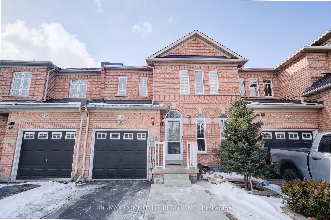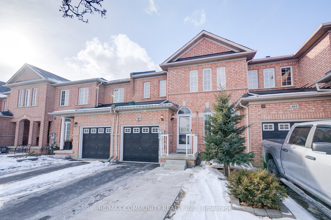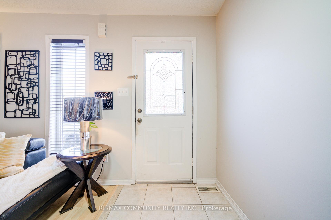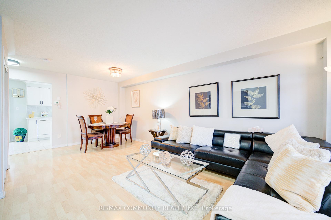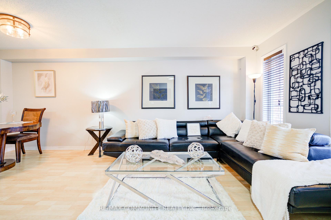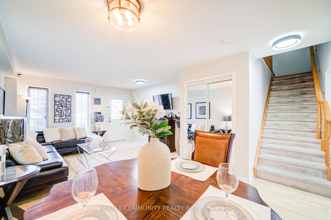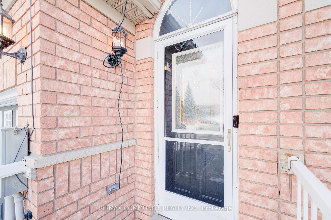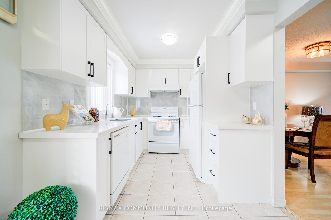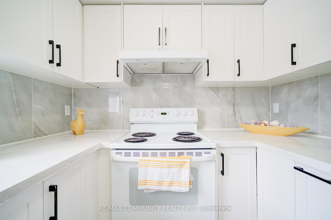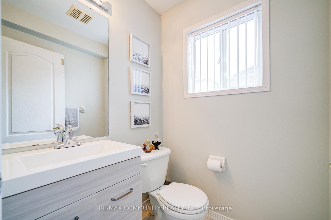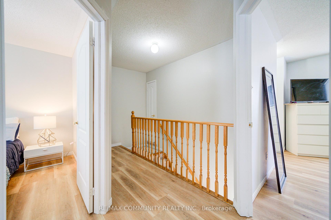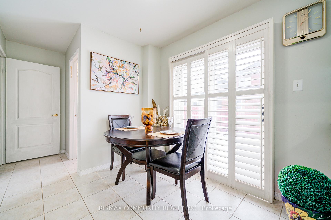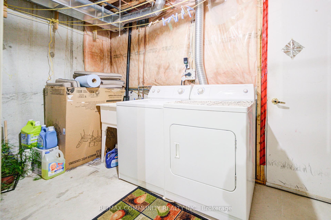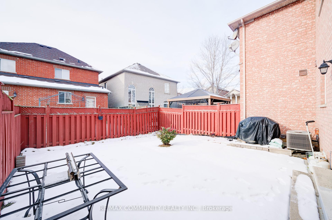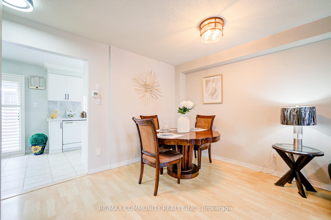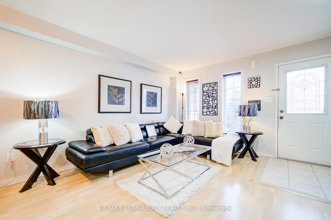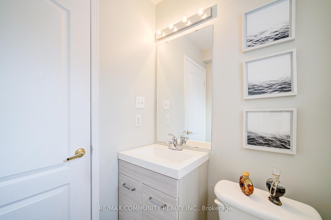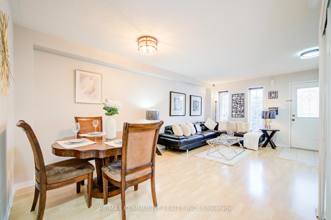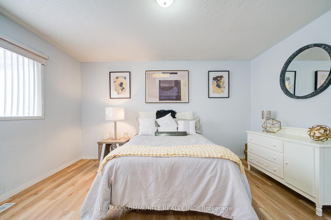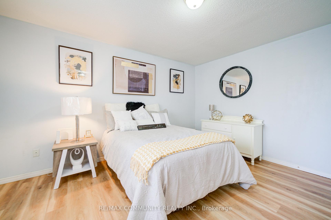Available - For Sale
Listing ID: N11976598
402 Hawkview Blvd , Vaughan, L4H 2J3, Ontario
| This beautifully updated Arista-built townhouse in Vaughan is a perfect blend of style and comfort. Featuring 3spacious bdrms and 3 renovated bathrooms, it boasts a modern, upgraded kitchen and an open-concept dining/living area ideal for entertaining. The finished basement offers a versatile recreational area and living space or potential rental income with separate entrance from garage. With no carpet on the main and upper levels, this home ensures easy maintenance. Enjoy the convenience of direct garage access from inside the house, and take advantage of the extended, widened driveway (no sidewalk) that accommodates up to 3 cars. The fenced backyard provides privacy and a great space for outdoor activities. Located just 5 minutes from Vaughan Mills, Hwy 400, and surrounded by over 34 top-rated schools, parks, grocery stores, and restaurants, this move-in-ready home is a must-see. Don't miss out on a fantastic opportunity to live in this coveted neighbourhood. |
| Price | $979,000 |
| Taxes: | $3490.51 |
| Address: | 402 Hawkview Blvd , Vaughan, L4H 2J3, Ontario |
| Lot Size: | 24.67 x 82.02 (Feet) |
| Acreage: | < .50 |
| Directions/Cross Streets: | Rutherford/Weston/400 |
| Rooms: | 7 |
| Bedrooms: | 3 |
| Bedrooms +: | |
| Kitchens: | 1 |
| Family Room: | N |
| Basement: | Part Fin |
| Approximatly Age: | 16-30 |
| Property Type: | Att/Row/Twnhouse |
| Style: | 2-Storey |
| Exterior: | Brick, Concrete |
| Garage Type: | Built-In |
| (Parking/)Drive: | Private |
| Drive Parking Spaces: | 2 |
| Pool: | None |
| Approximatly Age: | 16-30 |
| Approximatly Square Footage: | 1100-1500 |
| Property Features: | Hospital, Park, Place Of Worship, Public Transit, Rec Centre, School |
| Fireplace/Stove: | N |
| Heat Source: | Gas |
| Heat Type: | Forced Air |
| Central Air Conditioning: | Central Air |
| Central Vac: | N |
| Laundry Level: | Lower |
| Elevator Lift: | N |
| Sewers: | Sewers |
| Water: | Municipal |
| Utilities-Cable: | A |
| Utilities-Hydro: | Y |
| Utilities-Gas: | Y |
| Utilities-Telephone: | A |
$
%
Years
This calculator is for demonstration purposes only. Always consult a professional
financial advisor before making personal financial decisions.
| Although the information displayed is believed to be accurate, no warranties or representations are made of any kind. |
| RE/MAX COMMUNITY REALTY INC. |
|
|

Ram Rajendram
Broker
Dir:
(416) 737-7700
Bus:
(416) 733-2666
Fax:
(416) 733-7780
| Virtual Tour | Book Showing | Email a Friend |
Jump To:
At a Glance:
| Type: | Freehold - Att/Row/Twnhouse |
| Area: | York |
| Municipality: | Vaughan |
| Neighbourhood: | Vellore Village |
| Style: | 2-Storey |
| Lot Size: | 24.67 x 82.02(Feet) |
| Approximate Age: | 16-30 |
| Tax: | $3,490.51 |
| Beds: | 3 |
| Baths: | 3 |
| Fireplace: | N |
| Pool: | None |
Locatin Map:
Payment Calculator:

