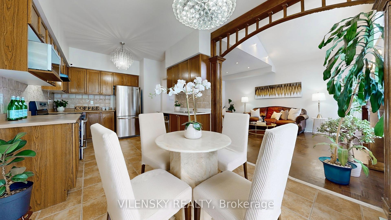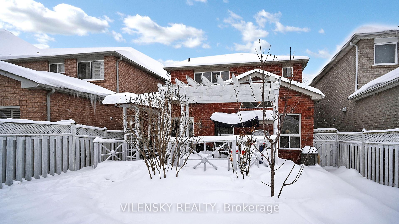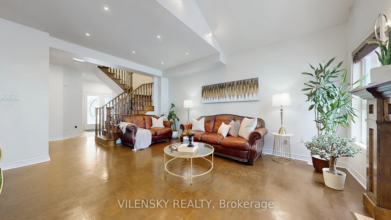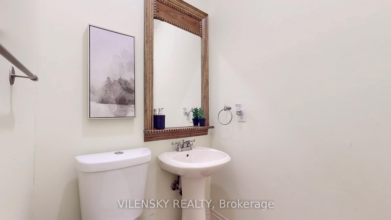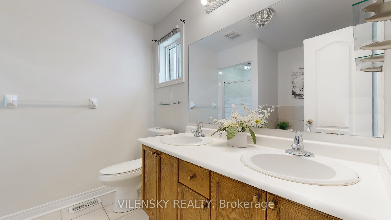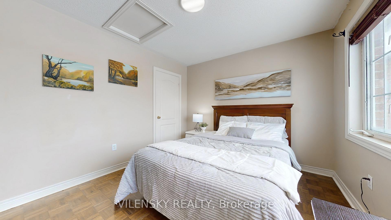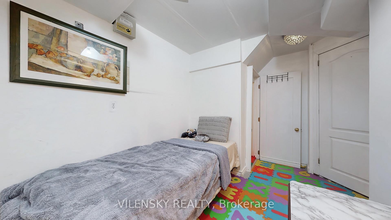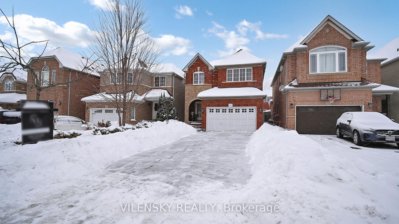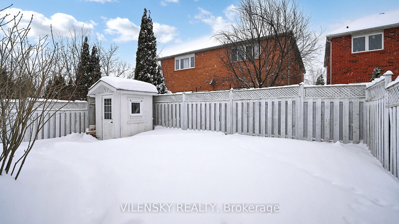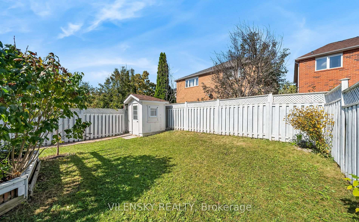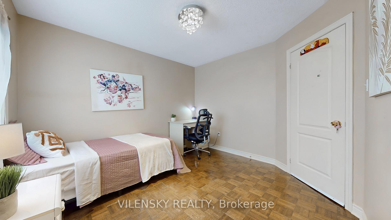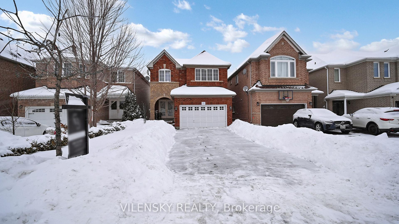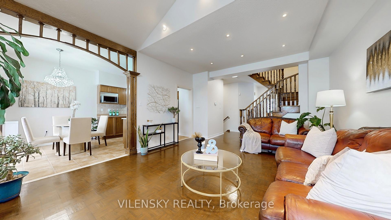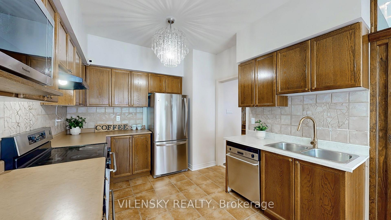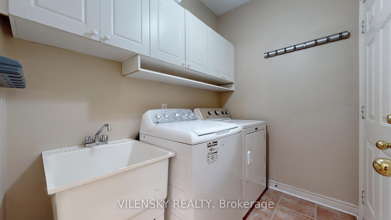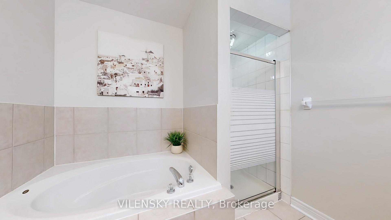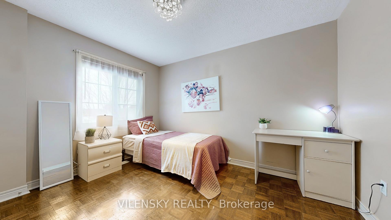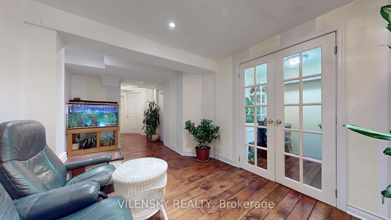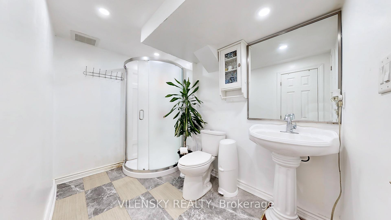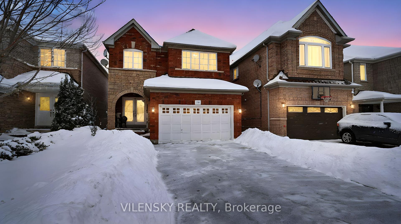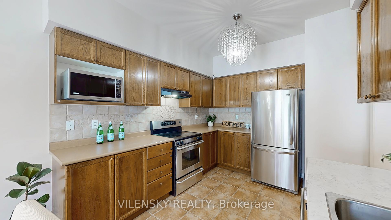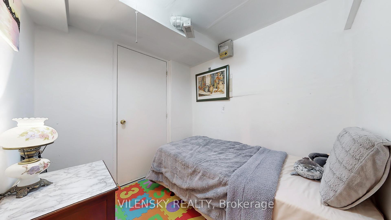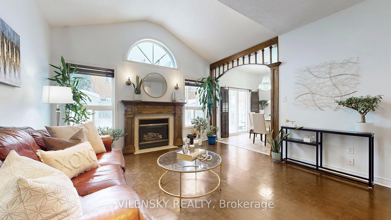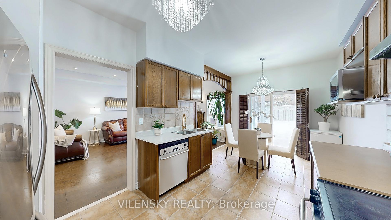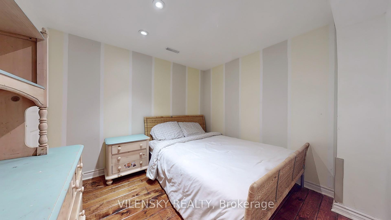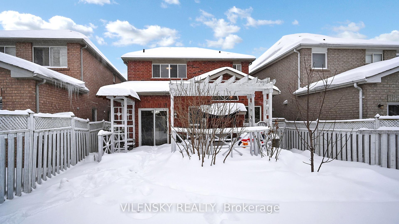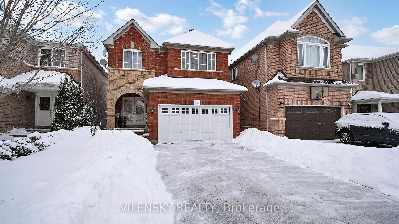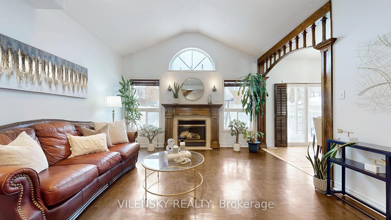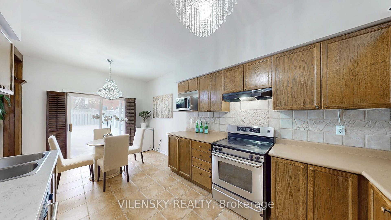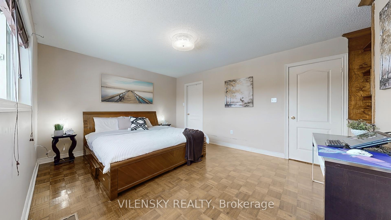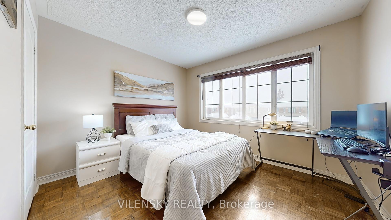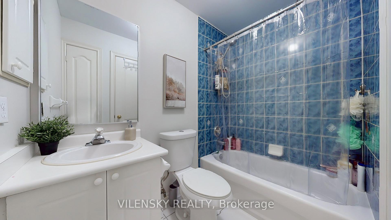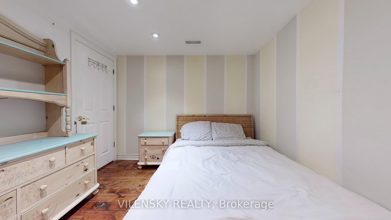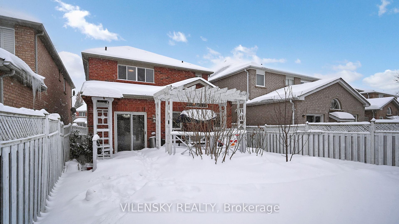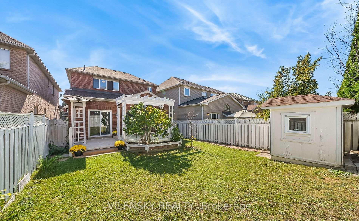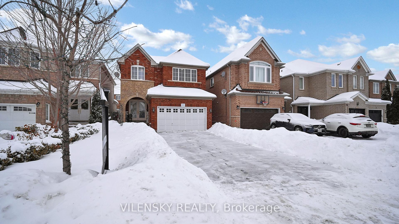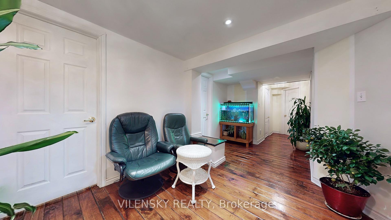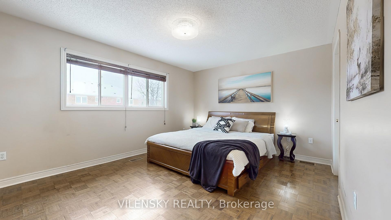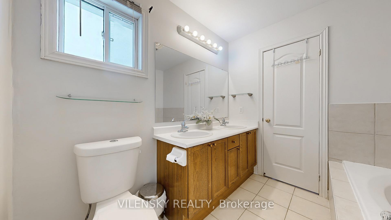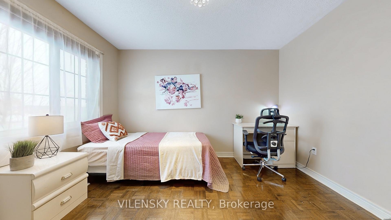Available - For Sale
Listing ID: N11976677
40 Tuscana Blvd , Vaughan, L4K 5J2, Ontario
| ***Ideal Family Home Ideally Located At The Heart Of Vaughan*** Top 8 Reasons You Will Love This Home 1) Upgraded 2 Car-Garage Home Nestled In The Highly Sought-After Dufferin Hill Community 2) Approximately 2,000 Square Feet Of Finished Living Space Perfect For A Growing Family 3) Functional Layout Boasting A Total Of Three Bedrooms, Four Bathrooms & An Attached Garage With An Extra Long Double Private Driveway Offering Over 6 Parking Spaces 4) Added Benefit Open Concept Layout, LED Lighting/ Pot Lights & Fresh Paint 5) Modern Gourmet Chef's Kitchen With Stainless Steel Appliances & Separate Breakfast Area With Walk-out To Spacious Backyard 6) Spacious Open Concept Living Room With Fireplace 7) Generous Primary Room With Walk-In Closet & 5Pc Ensuite Bathroom Plus 2 Additional Bedrooms On The Upper Level 8) Professionally Finished Basement With 2 Full Sized Bedrooms Plus 3Pc Bath, Pantry, Additional Storage Space & Plus Recreational Space For The Whole Family To Enjoy. Additional Upgrades Include Cozy Fenced Backyard With Wooden Deck & Shed. Perfect Place To Call Home With Lots Of Potential! |
| Price | $1,288,000 |
| Taxes: | $5018.57 |
| Address: | 40 Tuscana Blvd , Vaughan, L4K 5J2, Ontario |
| Lot Size: | 31.99 x 110.89 (Feet) |
| Directions/Cross Streets: | Rutherford Rd & Dufferin St |
| Rooms: | 6 |
| Bedrooms: | 3 |
| Bedrooms +: | 2 |
| Kitchens: | 1 |
| Family Room: | N |
| Basement: | Finished |
| Property Type: | Detached |
| Style: | 2-Storey |
| Exterior: | Brick, Stone |
| Garage Type: | Attached |
| (Parking/)Drive: | Pvt Double |
| Drive Parking Spaces: | 4 |
| Pool: | None |
| Other Structures: | Garden Shed |
| Property Features: | Hospital, Library, Park, Public Transit, Rec Centre, School |
| Fireplace/Stove: | Y |
| Heat Source: | Gas |
| Heat Type: | Forced Air |
| Central Air Conditioning: | Central Air |
| Central Vac: | N |
| Sewers: | Sewers |
| Water: | Municipal |
$
%
Years
This calculator is for demonstration purposes only. Always consult a professional
financial advisor before making personal financial decisions.
| Although the information displayed is believed to be accurate, no warranties or representations are made of any kind. |
| VILENSKY REALTY |
|
|

Ram Rajendram
Broker
Dir:
(416) 737-7700
Bus:
(416) 733-2666
Fax:
(416) 733-7780
| Virtual Tour | Book Showing | Email a Friend |
Jump To:
At a Glance:
| Type: | Freehold - Detached |
| Area: | York |
| Municipality: | Vaughan |
| Neighbourhood: | Patterson |
| Style: | 2-Storey |
| Lot Size: | 31.99 x 110.89(Feet) |
| Tax: | $5,018.57 |
| Beds: | 3+2 |
| Baths: | 4 |
| Fireplace: | Y |
| Pool: | None |
Locatin Map:
Payment Calculator:

