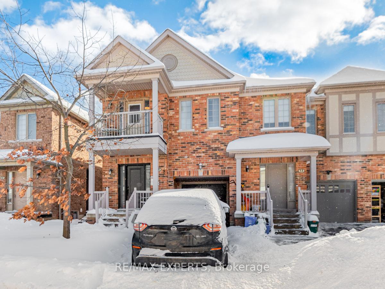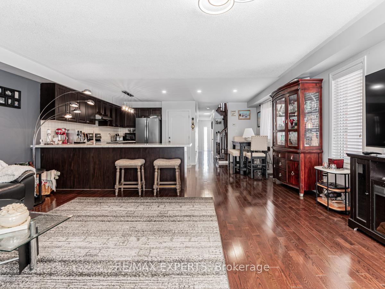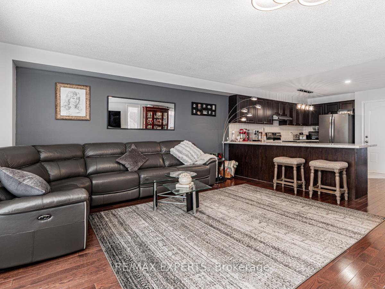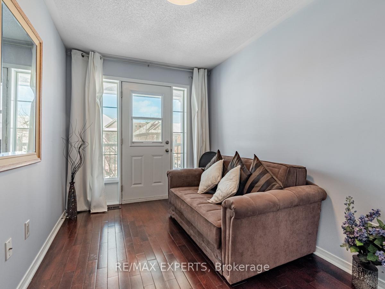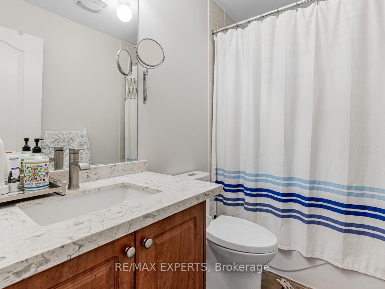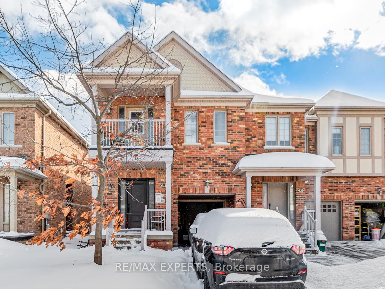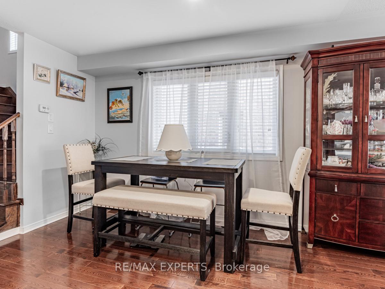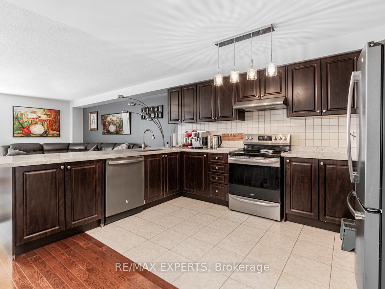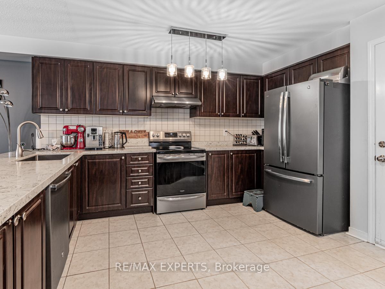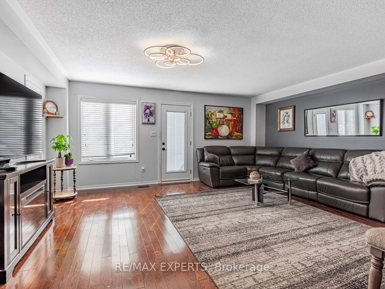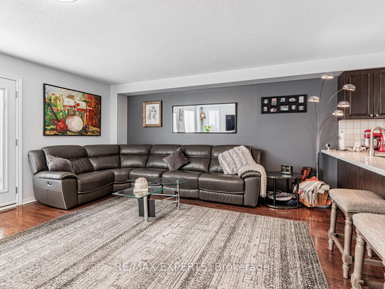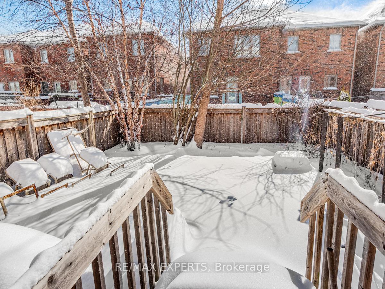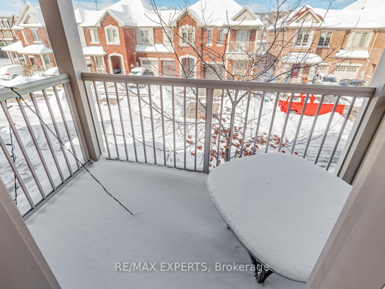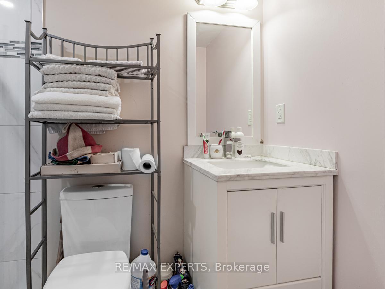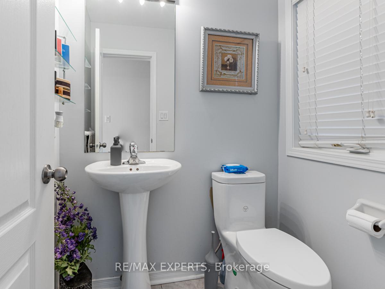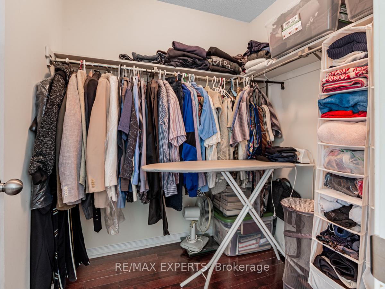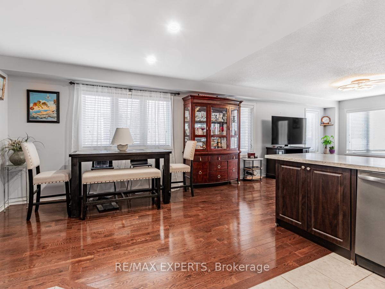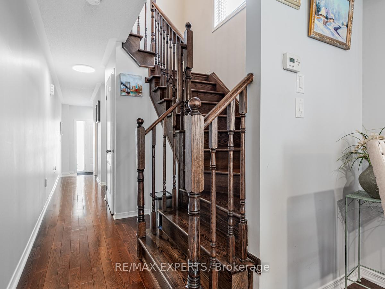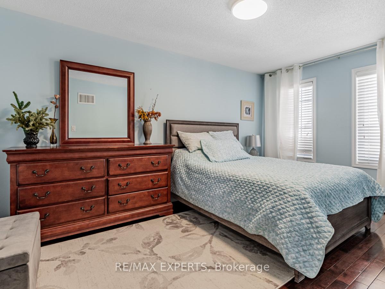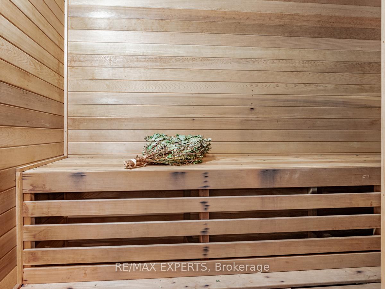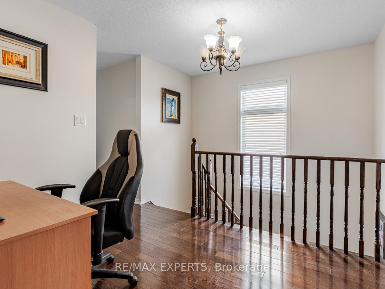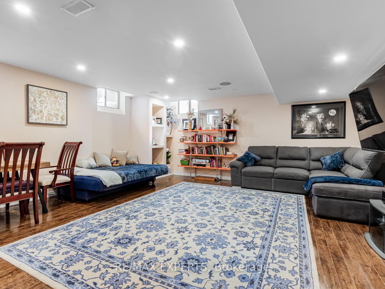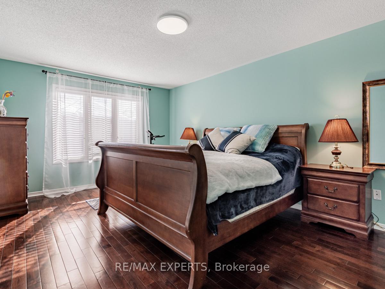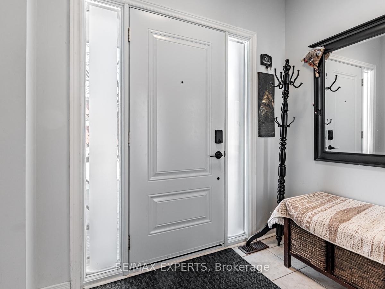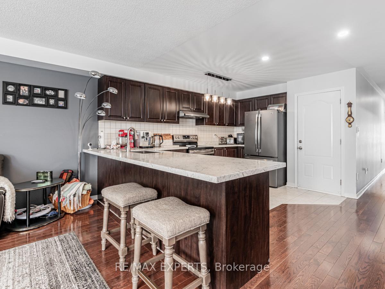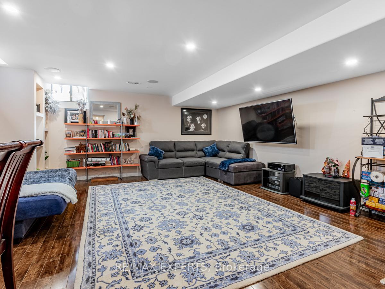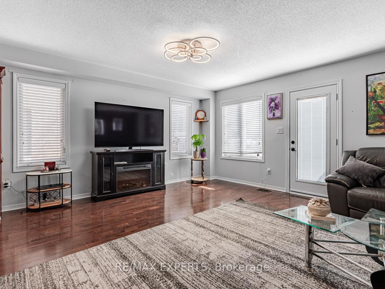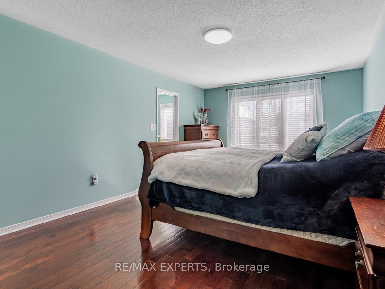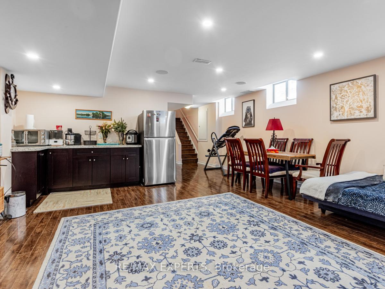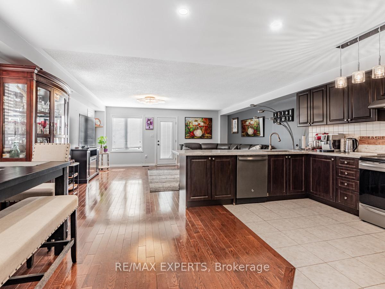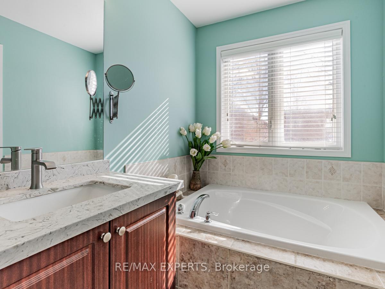Available - For Sale
Listing ID: N11976932
55 Coranto Way , Vaughan, L4H 3L9, Ontario
| Welcome To 55 Coranto Way. Beautiful End Unit Town House, Nestled In Quiet Family Oriented Neighborhood Of Vellore Village. This Stunning Home Boasts A Great Bright Open Concept Layout, Hardwood Flooring Throughout. Modern Kitchen With Newer Stainless Steel Appliances, Quartz Counters And Ceramic Backsplash. Very Well Sized, Primary Bedroom With 4 Pcs Ensuite And Walk-In Closet. One Of The Bedrooms Has Access To Balcony. Walking Distance To Schools, Conveniently Close To Public Transit, Shopping, New Vaughan Hospital, Vaughan Mills, Wonderland, And Highways 400/407. Basement Apartment With Separate Entrance , Extra Kitchen , 3 Pcs Washroom And Sauna . |
| Price | $1,360,000 |
| Taxes: | $4704.00 |
| Address: | 55 Coranto Way , Vaughan, L4H 3L9, Ontario |
| Lot Size: | 24.44 x 95.24 (Feet) |
| Directions/Cross Streets: | Major Mackenzie & Weston Rd |
| Rooms: | 8 |
| Rooms +: | 2 |
| Bedrooms: | 4 |
| Bedrooms +: | |
| Kitchens: | 1 |
| Kitchens +: | 1 |
| Family Room: | Y |
| Basement: | Apartment, Finished |
| Approximatly Age: | 6-15 |
| Property Type: | Att/Row/Twnhouse |
| Style: | 2-Storey |
| Exterior: | Brick |
| Garage Type: | Built-In |
| (Parking/)Drive: | Private |
| Drive Parking Spaces: | 2 |
| Pool: | None |
| Approximatly Age: | 6-15 |
| Approximatly Square Footage: | 2000-2500 |
| Property Features: | Fenced Yard, Hospital, Park, Public Transit, School |
| Fireplace/Stove: | N |
| Heat Source: | Gas |
| Heat Type: | Forced Air |
| Central Air Conditioning: | Central Air |
| Central Vac: | Y |
| Sewers: | Sewers |
| Water: | Municipal |
| Utilities-Cable: | Y |
| Utilities-Hydro: | Y |
| Utilities-Gas: | Y |
| Utilities-Telephone: | Y |
$
%
Years
This calculator is for demonstration purposes only. Always consult a professional
financial advisor before making personal financial decisions.
| Although the information displayed is believed to be accurate, no warranties or representations are made of any kind. |
| RE/MAX EXPERTS |
|
|

Ram Rajendram
Broker
Dir:
(416) 737-7700
Bus:
(416) 733-2666
Fax:
(416) 733-7780
| Book Showing | Email a Friend |
Jump To:
At a Glance:
| Type: | Freehold - Att/Row/Twnhouse |
| Area: | York |
| Municipality: | Vaughan |
| Neighbourhood: | Vellore Village |
| Style: | 2-Storey |
| Lot Size: | 24.44 x 95.24(Feet) |
| Approximate Age: | 6-15 |
| Tax: | $4,704 |
| Beds: | 4 |
| Baths: | 4 |
| Fireplace: | N |
| Pool: | None |
Locatin Map:
Payment Calculator:

