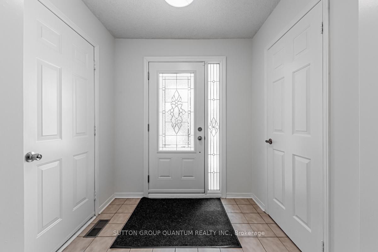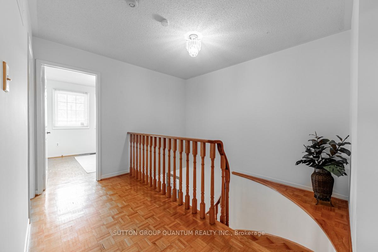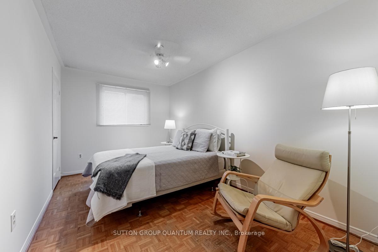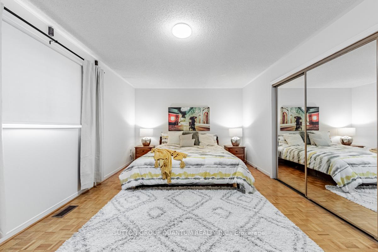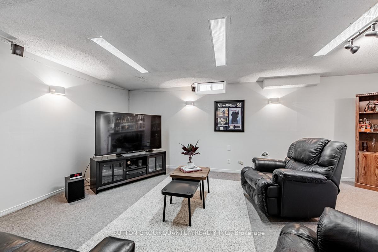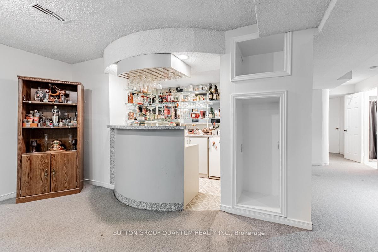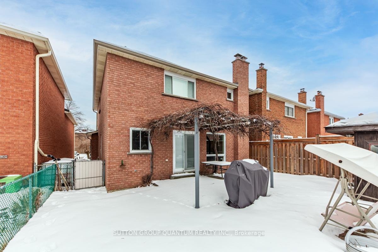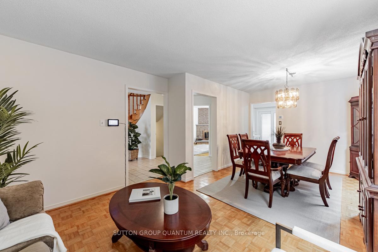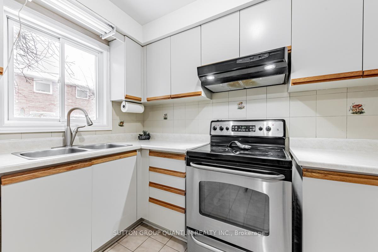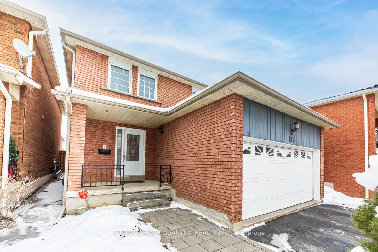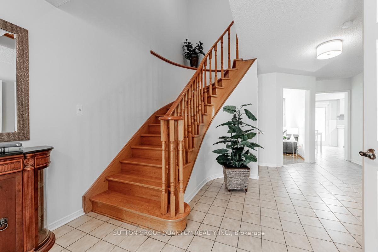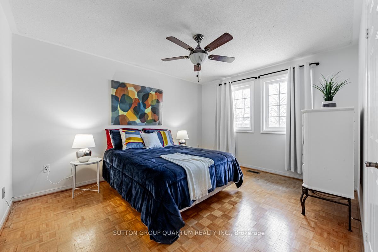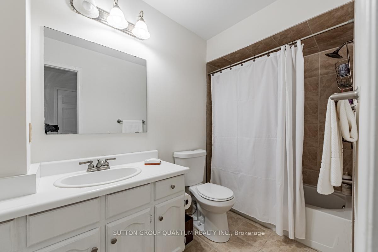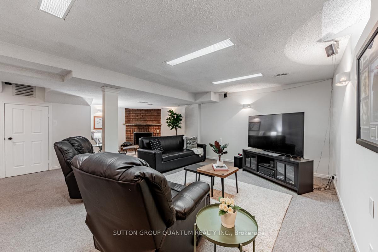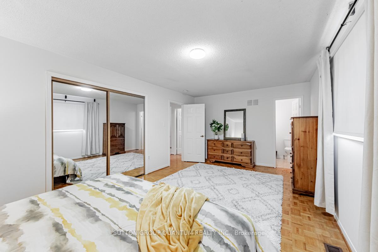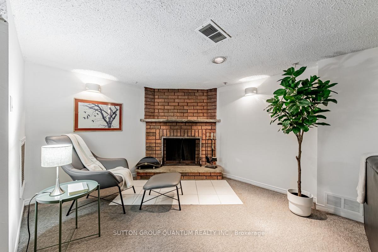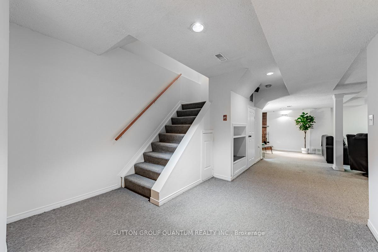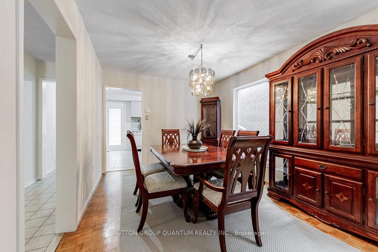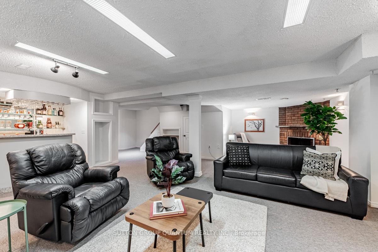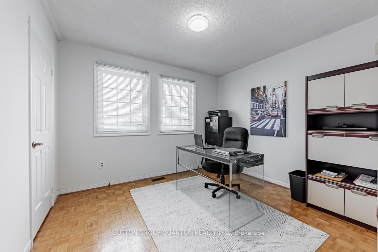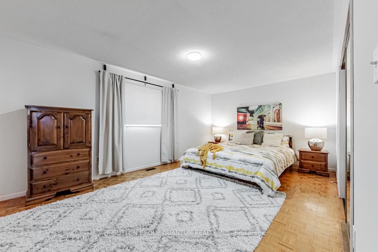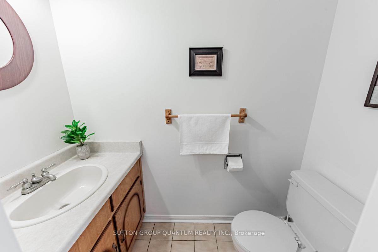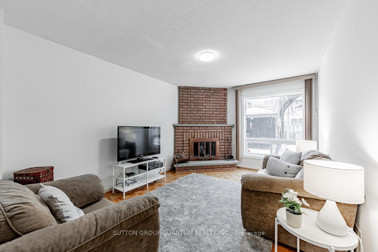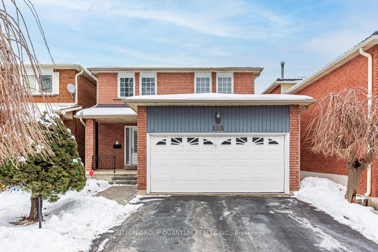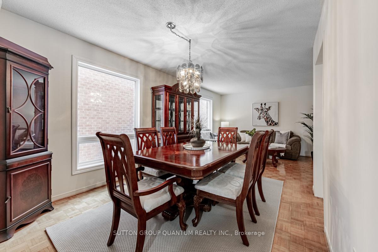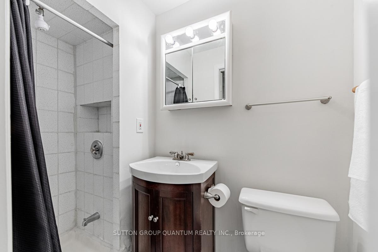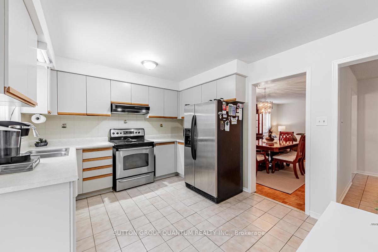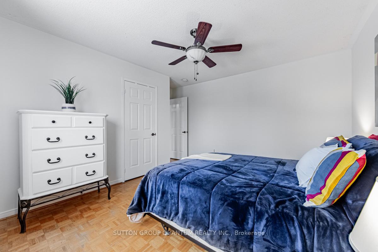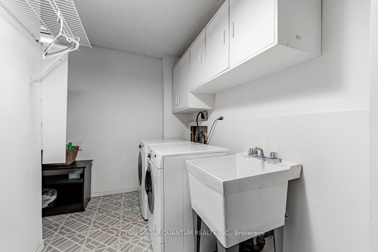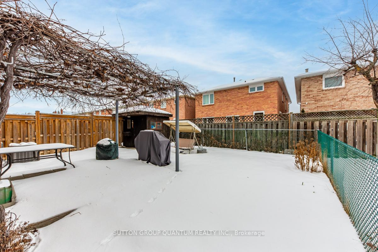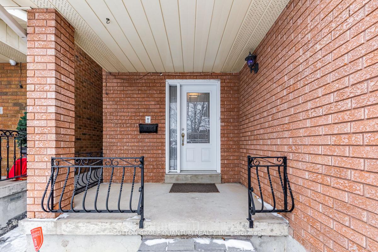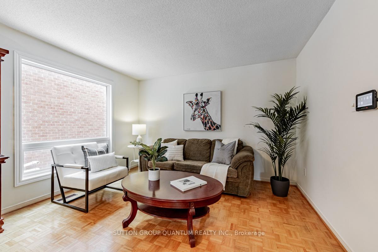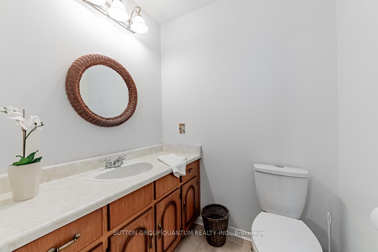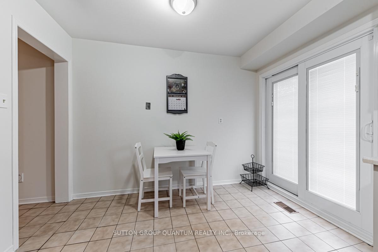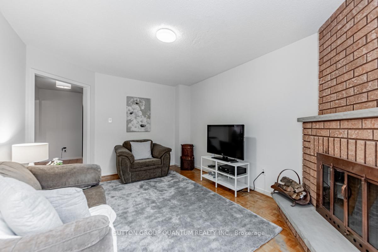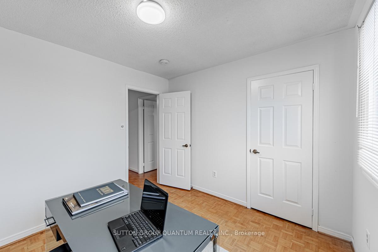Available - For Sale
Listing ID: N11977519
115 Wade Gate , Vaughan, L4J 5X7, Ontario
| This 4-bedroom family home is located in the highly sought-after Brownridge neighbourhood of Thornhill. From the moment you step through the front door, the potential of this home is undeniable. You can enter directly from the sheltered porch or through the double-car garage into a spacious, open foyer.The main level features a well-designed, carpet-free layout with distinct yet seamlessly connected living areas. The sun-filled combined living and dining room leads into an eat-in kitchen with direct access to the backyard. A separate family room, complete with a wood-burning fireplace, offers a cozy retreat to enjoy the warmth and ambiance of a crackling fire.The main staircase, with solid oak treads, leads to the carpet-free upper level. The expansive primary bedroom, complete with a 2-piece ensuite, presents an opportunity to create a private oasis spanning the entire width of the home. Three additional generously sized bedrooms and a full bathroom complete the upper level, contributing to the home's total of approximately 2,000 sq. ft.The finished basement adds another 950 sq. ft. of functional living space, featuring a spacious recreation room with a bar and a second wood-burning fireplace. A 3-piece bathroom, laundry room, and cold cellar enhance the practicality of this level.A double driveway and 2-car garage provide ample parking for both family and guests. Enjoy the convenience of walking to top-rated schools, York Region Transit, places of worship, the Promenade Mall, the Bathurst-Clark Library, community centers, parks, and playgrounds - everything you need for a wonderful quality of life. |
| Price | $1,299,500 |
| Taxes: | $5503.44 |
| Address: | 115 Wade Gate , Vaughan, L4J 5X7, Ontario |
| Lot Size: | 34.45 x 100.07 (Feet) |
| Acreage: | < .50 |
| Directions/Cross Streets: | Dufferin St & Centre St |
| Rooms: | 10 |
| Bedrooms: | 4 |
| Bedrooms +: | |
| Kitchens: | 1 |
| Family Room: | Y |
| Basement: | Finished, Full |
| Approximatly Age: | 31-50 |
| Property Type: | Detached |
| Style: | 2-Storey |
| Exterior: | Brick |
| Garage Type: | Attached |
| Drive Parking Spaces: | 2 |
| Pool: | None |
| Other Structures: | Garden Shed |
| Approximatly Age: | 31-50 |
| Approximatly Square Footage: | 2000-2500 |
| Property Features: | Park, Place Of Worship, Public Transit, Rec Centre, School |
| Fireplace/Stove: | Y |
| Heat Source: | Gas |
| Heat Type: | Forced Air |
| Central Air Conditioning: | Central Air |
| Central Vac: | Y |
| Laundry Level: | Lower |
| Elevator Lift: | N |
| Sewers: | Sewers |
| Water: | Municipal |
| Utilities-Cable: | A |
| Utilities-Hydro: | Y |
| Utilities-Gas: | Y |
| Utilities-Telephone: | A |
$
%
Years
This calculator is for demonstration purposes only. Always consult a professional
financial advisor before making personal financial decisions.
| Although the information displayed is believed to be accurate, no warranties or representations are made of any kind. |
| SUTTON GROUP QUANTUM REALTY INC. |
|
|

Ram Rajendram
Broker
Dir:
(416) 737-7700
Bus:
(416) 733-2666
Fax:
(416) 733-7780
| Virtual Tour | Book Showing | Email a Friend |
Jump To:
At a Glance:
| Type: | Freehold - Detached |
| Area: | York |
| Municipality: | Vaughan |
| Neighbourhood: | Brownridge |
| Style: | 2-Storey |
| Lot Size: | 34.45 x 100.07(Feet) |
| Approximate Age: | 31-50 |
| Tax: | $5,503.44 |
| Beds: | 4 |
| Baths: | 4 |
| Fireplace: | Y |
| Pool: | None |
Locatin Map:
Payment Calculator:

