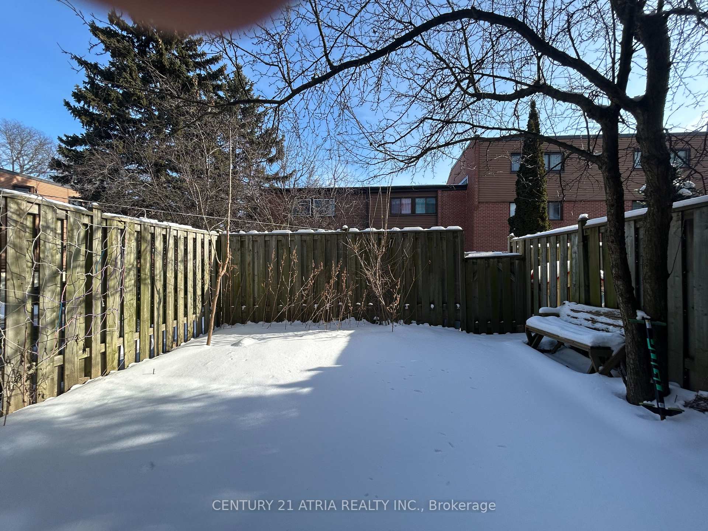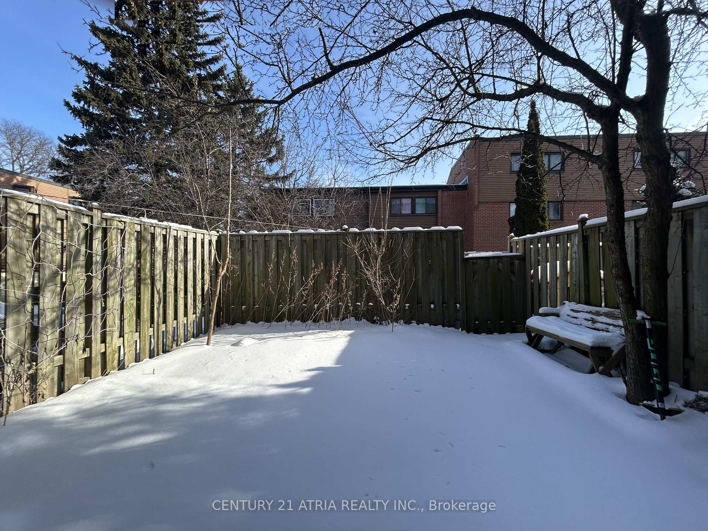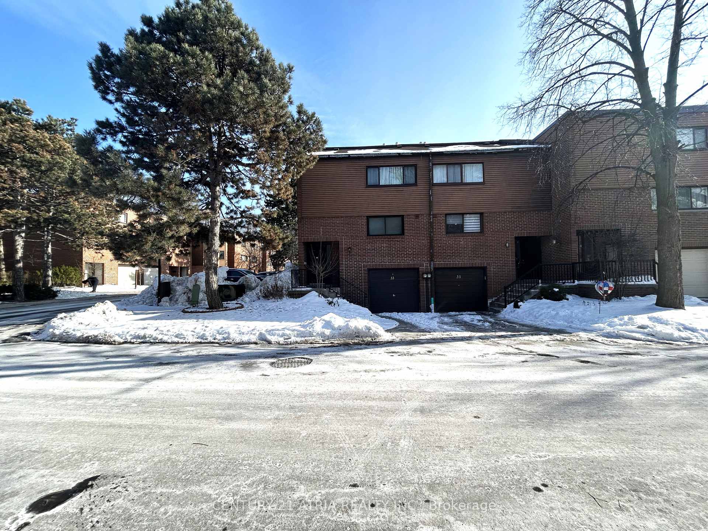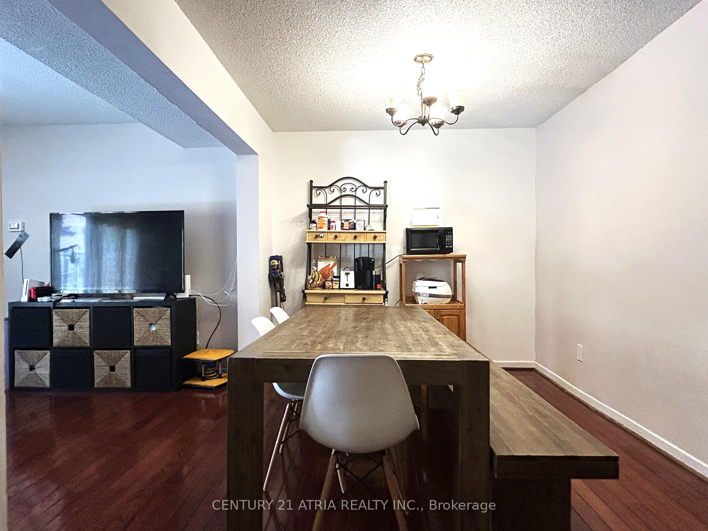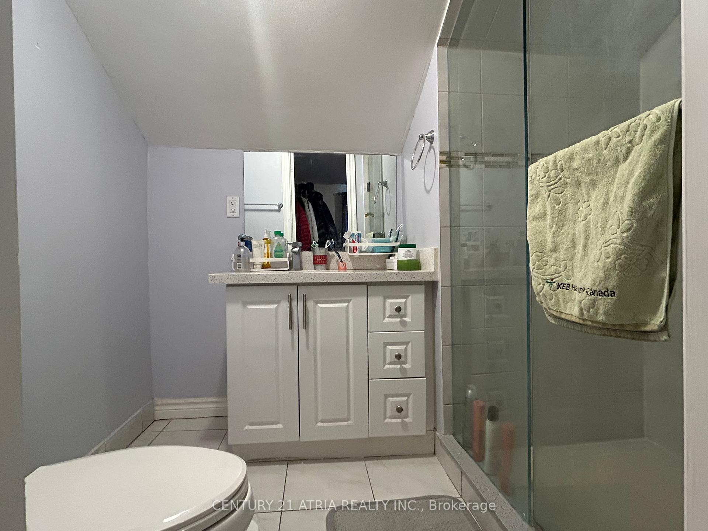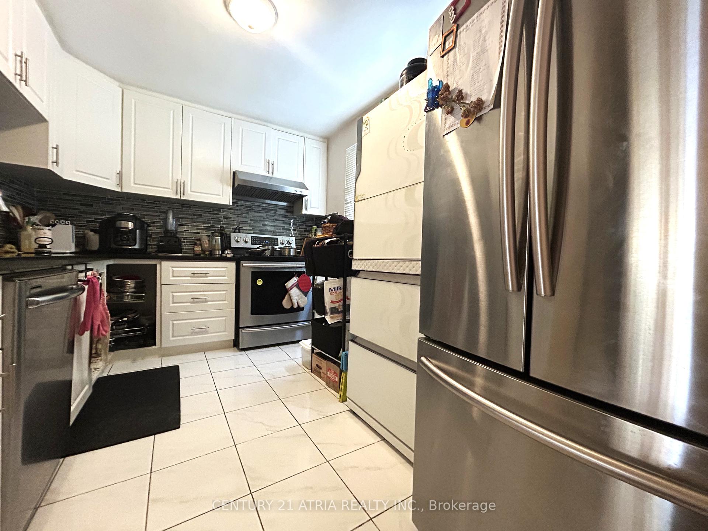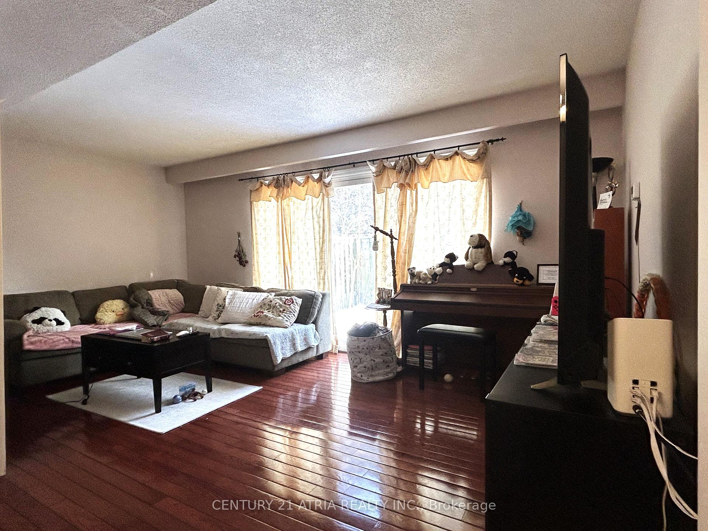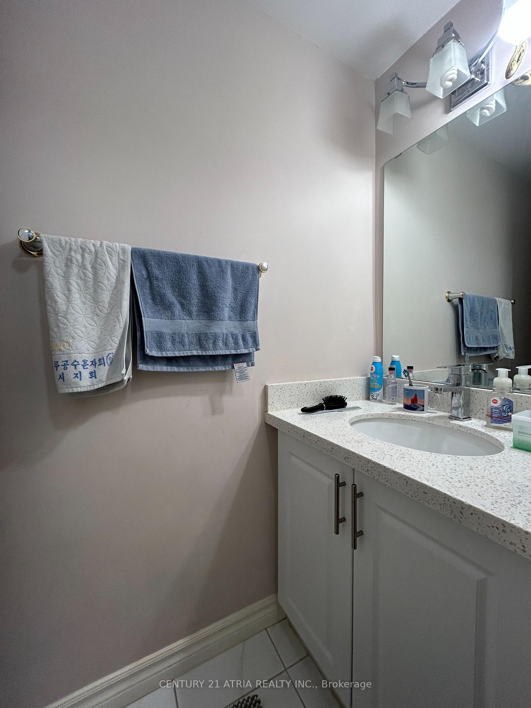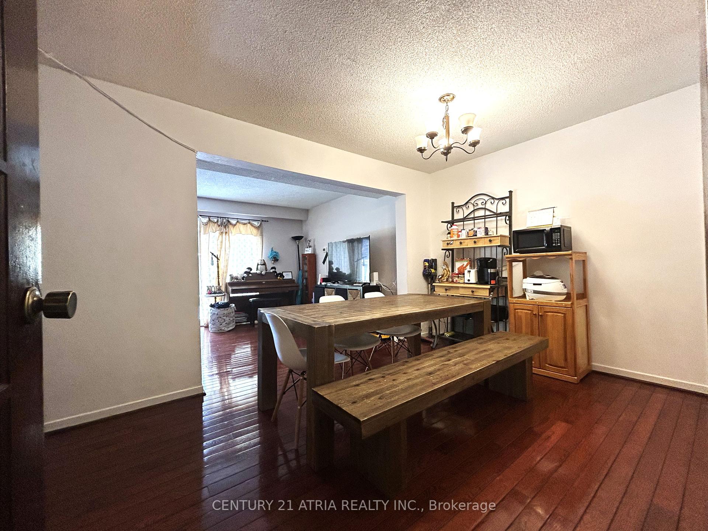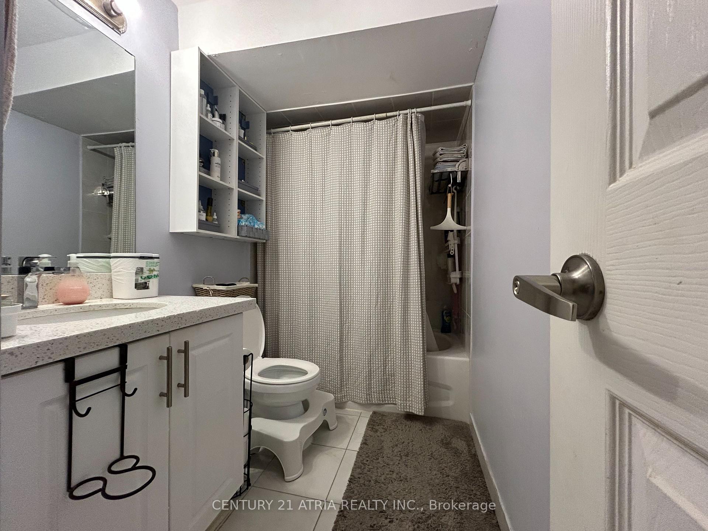Available - For Sale
Listing ID: C11976478
33 Song Meadoway , Toronto, M2H 2T8, Ontario
| Semi-like End unit Townhouse, one of the largest units in the complex, featuring hardwood flooring throughout except kitchen and basement, entire top floor for the master bedroom with a 3pcs ensuite and a walk-in closet; updated kitchen and bathrooms, east-west exposure with lots of natural sunshine; worry-free maintenance: condo fee covers snow removal, grass cutting, water, roof, windows, doors, driveway, garage etc. Highly sought-after area, with top-ranked schools all within walking distance; Proximity to public transportation, shopping plazas, Parks & Recreation, Dining & Entertaining... Extras: fridge, stove, Built-in dishwasher, washer & dryer, all existinglight fixtures, all existing window coverings, garage remote control. |
| Price | $919,000 |
| Taxes: | $3590.74 |
| Maintenance Fee: | 683.64 |
| Address: | 33 Song Meadoway , Toronto, M2H 2T8, Ontario |
| Province/State: | Ontario |
| Condo Corporation No | YCC |
| Level | LEV |
| Unit No | UNIT |
| Directions/Cross Streets: | DON MILLS & STEELES AVE E |
| Rooms: | 7 |
| Rooms +: | 1 |
| Bedrooms: | 4 |
| Bedrooms +: | 1 |
| Kitchens: | 1 |
| Family Room: | N |
| Basement: | Finished |
| Approximatly Age: | 31-50 |
| Property Type: | Condo Townhouse |
| Style: | 3-Storey |
| Exterior: | Alum Siding, Brick |
| Garage Type: | Built-In |
| Garage(/Parking)Space: | 1.00 |
| Drive Parking Spaces: | 1 |
| Park #1 | |
| Parking Type: | Exclusive |
| Exposure: | Ew |
| Balcony: | Terr |
| Locker: | None |
| Pet Permited: | Restrict |
| Approximatly Age: | 31-50 |
| Approximatly Square Footage: | 1400-1599 |
| Building Amenities: | Bbqs Allowed, Outdoor Pool, Visitor Parking |
| Property Features: | Fenced Yard, Park, Public Transit, School |
| Maintenance: | 683.64 |
| Water Included: | Y |
| Common Elements Included: | Y |
| Parking Included: | Y |
| Building Insurance Included: | Y |
| Fireplace/Stove: | N |
| Heat Source: | Gas |
| Heat Type: | Forced Air |
| Central Air Conditioning: | Central Air |
| Central Vac: | N |
| Laundry Level: | Lower |
$
%
Years
This calculator is for demonstration purposes only. Always consult a professional
financial advisor before making personal financial decisions.
| Although the information displayed is believed to be accurate, no warranties or representations are made of any kind. |
| CENTURY 21 ATRIA REALTY INC. |
|
|

Ram Rajendram
Broker
Dir:
(416) 737-7700
Bus:
(416) 733-2666
Fax:
(416) 733-7780
| Book Showing | Email a Friend |
Jump To:
At a Glance:
| Type: | Condo - Condo Townhouse |
| Area: | Toronto |
| Municipality: | Toronto |
| Neighbourhood: | Hillcrest Village |
| Style: | 3-Storey |
| Approximate Age: | 31-50 |
| Tax: | $3,590.74 |
| Maintenance Fee: | $683.64 |
| Beds: | 4+1 |
| Baths: | 3 |
| Garage: | 1 |
| Fireplace: | N |
Locatin Map:
Payment Calculator:

