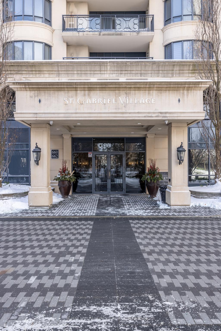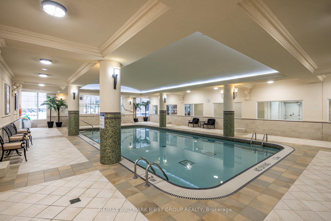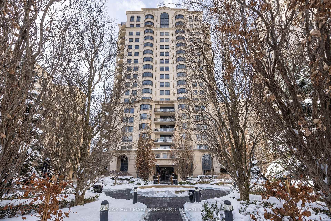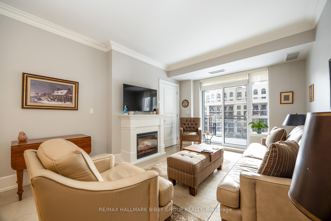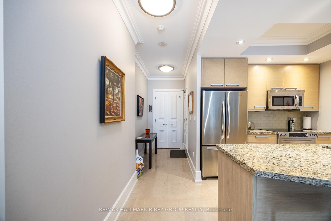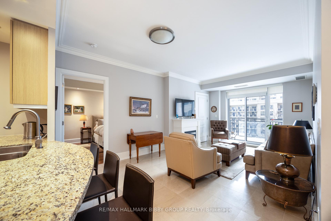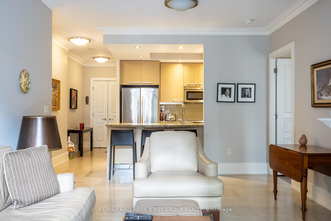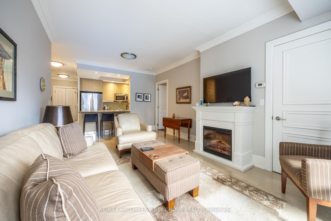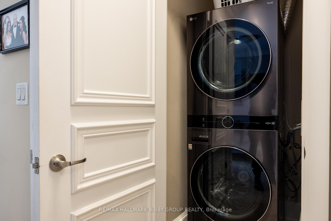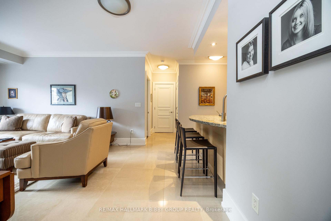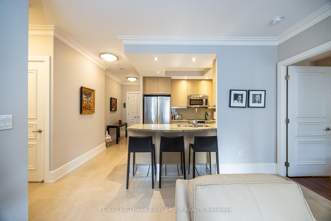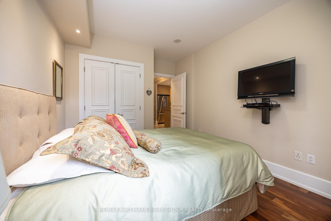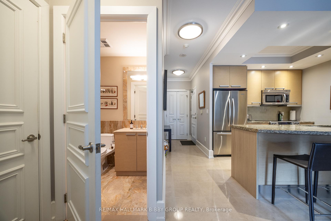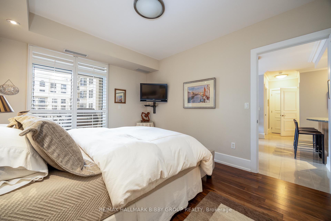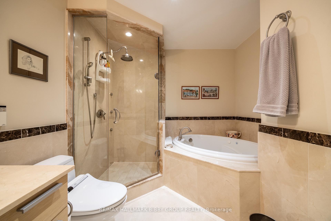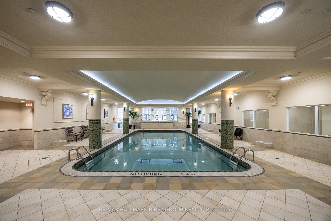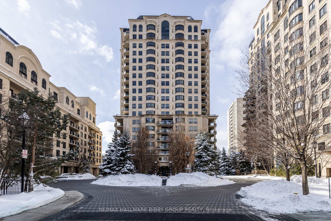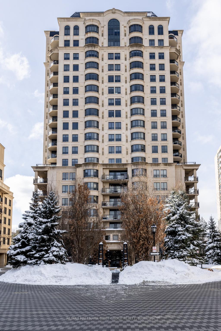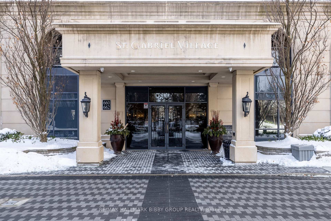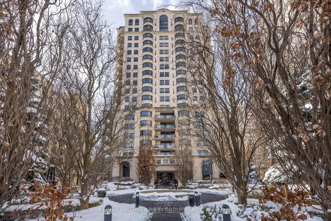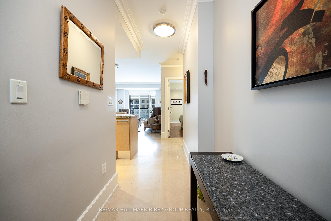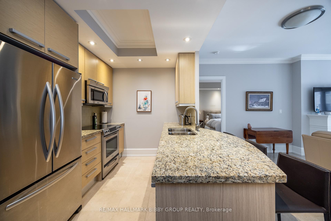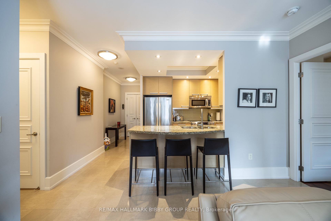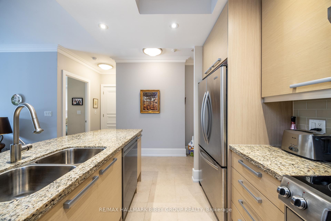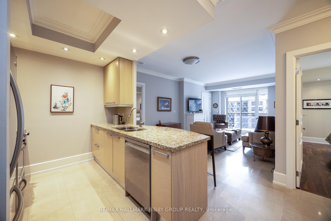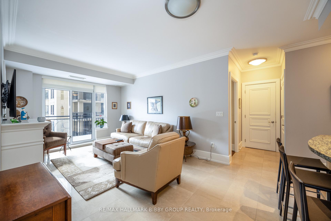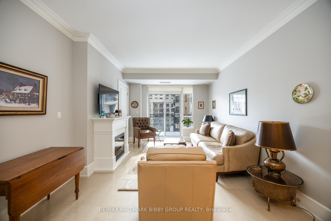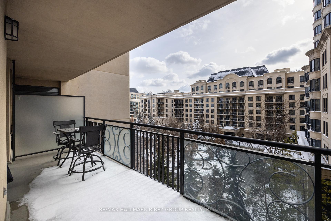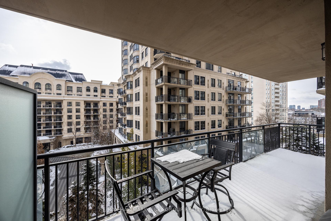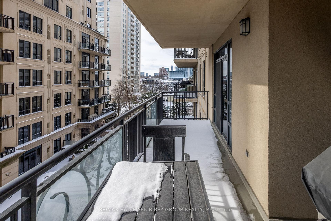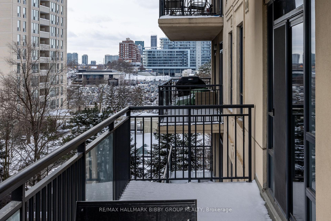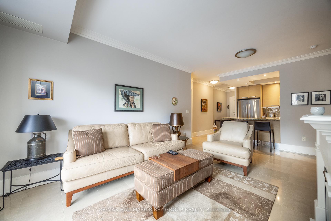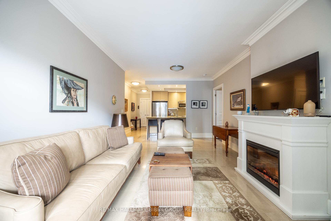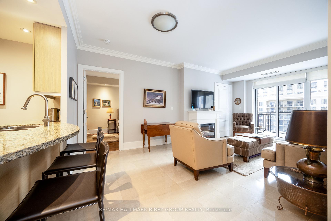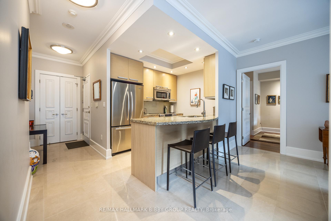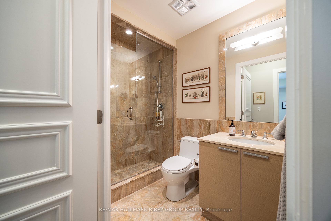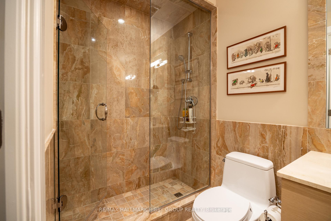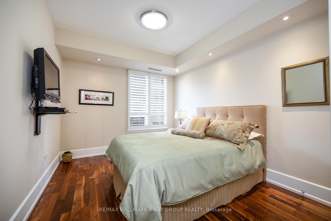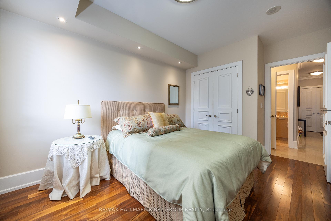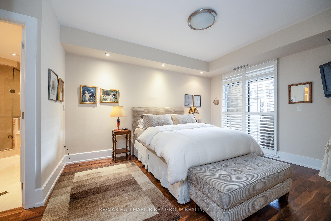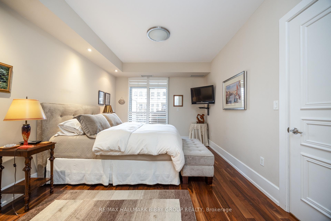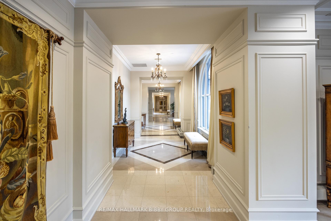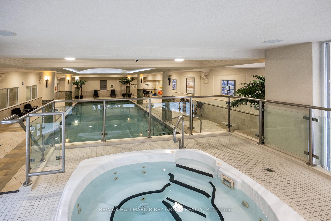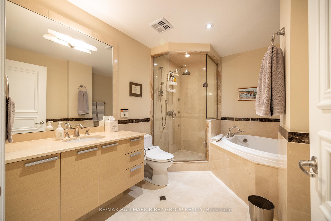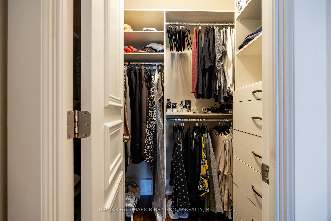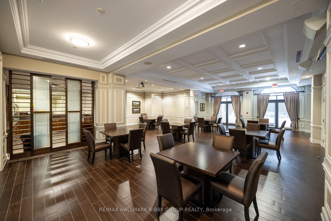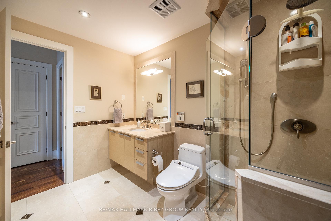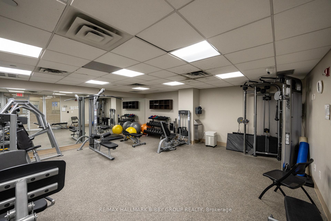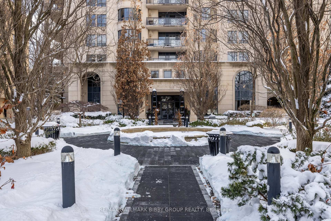Available - For Sale
Listing ID: C11977527
662 Sheppard Ave East , Unit 503C, Toronto, M2K 3E6, Ontario
| This Breathtaking, Two-Bedroom, Two-Bathroom Masterpiece In St. Gabriel Village Condominiums Exudes Convenience And Offers Refined Finishes Throughout. The Highly Coveted 1050 Square Foot South Facing Floor Plan Is An Entertainers Dream As It Promotes Social Circulation And Features A Cozy Fireplace. The Contemporary Kitchen Includes Top Of The Line Stainless Steel Appliances, Marble Countertops And A Convenient Breakfast Bar. The Primary Bedroom Retreat Provides Access To A Four-Piece Ensuite Bathroom And Spacious Walk-In Closet. The Large Second Bedroom Is Perfect For Families, Guests Or Those In Need Of A Large, Enclosed Home Office. The Unparalleled, Private Terrace Showcases Breathtaking Southwest Views And Is Fantastic For Enjoying Dramatic End Of Day Sunsets. |
| Price | $969,900 |
| Taxes: | $3977.01 |
| Maintenance Fee: | 1294.55 |
| Address: | 662 Sheppard Ave East , Unit 503C, Toronto, M2K 3E6, Ontario |
| Province/State: | Ontario |
| Condo Corporation No | TSCC |
| Level | 05 |
| Unit No | 10 |
| Locker No | C193 |
| Directions/Cross Streets: | Bayview Avenue & Sheppard Avenue East |
| Rooms: | 5 |
| Bedrooms: | 2 |
| Bedrooms +: | |
| Kitchens: | 1 |
| Family Room: | N |
| Basement: | None |
| Property Type: | Condo Apt |
| Style: | Apartment |
| Exterior: | Concrete |
| Garage Type: | Underground |
| Garage(/Parking)Space: | 1.00 |
| Drive Parking Spaces: | 1 |
| Park #1 | |
| Parking Type: | Owned |
| Legal Description: | C122 |
| Exposure: | S |
| Balcony: | Terr |
| Locker: | Owned |
| Pet Permited: | Restrict |
| Retirement Home: | N |
| Approximatly Square Footage: | 1000-1199 |
| Building Amenities: | Bbqs Allowed, Concierge, Guest Suites, Gym, Indoor Pool, Visitor Parking |
| Property Features: | Hospital, Library, Park, Public Transit, Rec Centre, School |
| Maintenance: | 1294.55 |
| Water Included: | Y |
| Common Elements Included: | Y |
| Parking Included: | Y |
| Building Insurance Included: | Y |
| Fireplace/Stove: | Y |
| Heat Source: | Gas |
| Heat Type: | Forced Air |
| Central Air Conditioning: | Central Air |
| Central Vac: | N |
| Laundry Level: | Main |
| Ensuite Laundry: | Y |
| Elevator Lift: | Y |
$
%
Years
This calculator is for demonstration purposes only. Always consult a professional
financial advisor before making personal financial decisions.
| Although the information displayed is believed to be accurate, no warranties or representations are made of any kind. |
| RE/MAX HALLMARK BIBBY GROUP REALTY |
|
|

Ram Rajendram
Broker
Dir:
(416) 737-7700
Bus:
(416) 733-2666
Fax:
(416) 733-7780
| Book Showing | Email a Friend |
Jump To:
At a Glance:
| Type: | Condo - Condo Apt |
| Area: | Toronto |
| Municipality: | Toronto |
| Neighbourhood: | Bayview Village |
| Style: | Apartment |
| Tax: | $3,977.01 |
| Maintenance Fee: | $1,294.55 |
| Beds: | 2 |
| Baths: | 2 |
| Garage: | 1 |
| Fireplace: | Y |
Locatin Map:
Payment Calculator:

