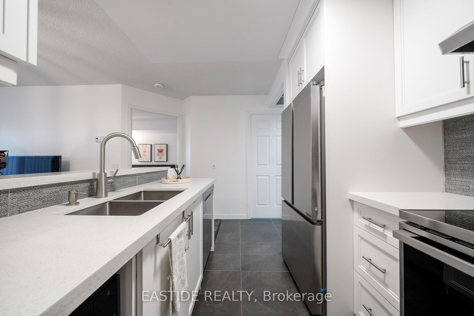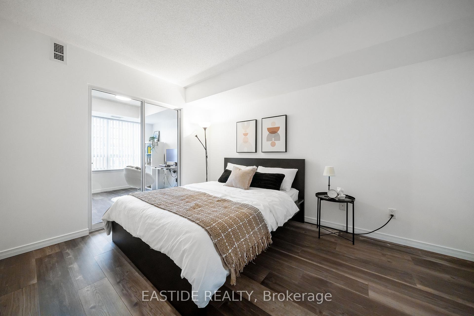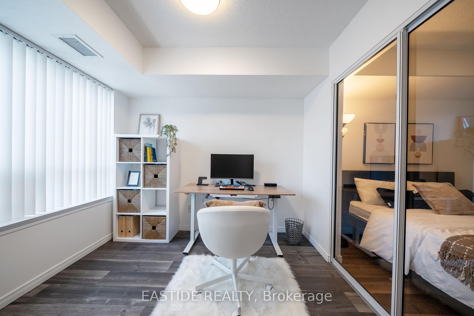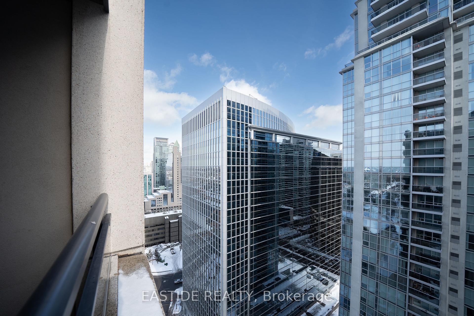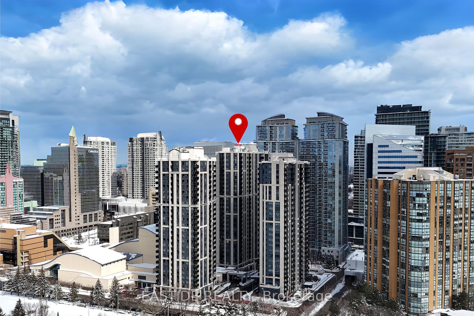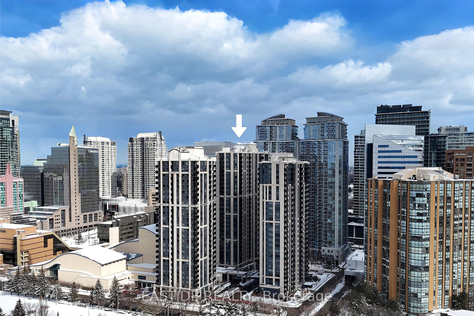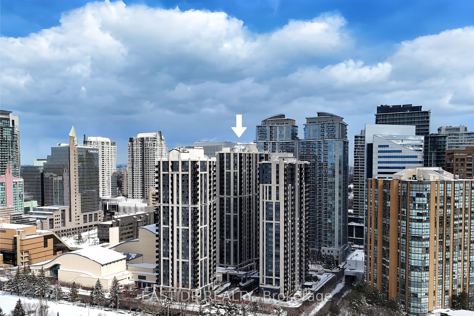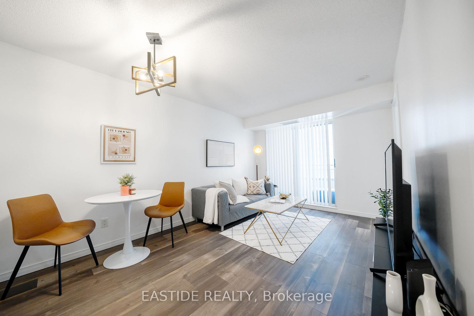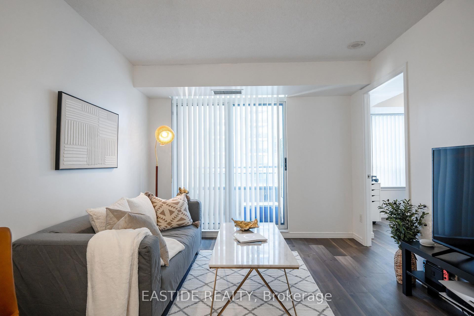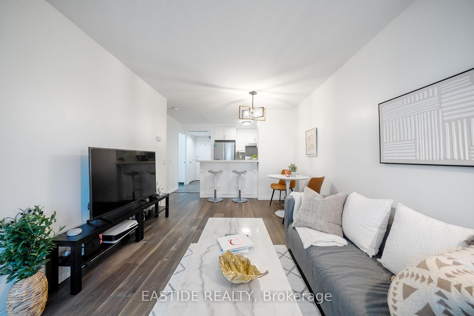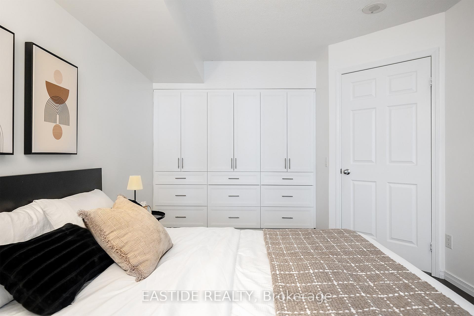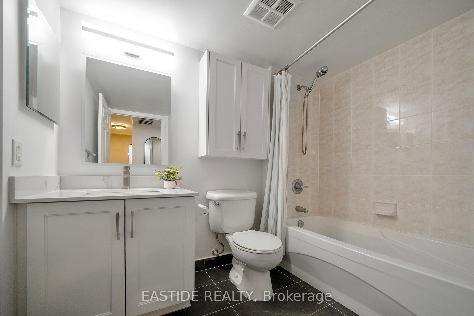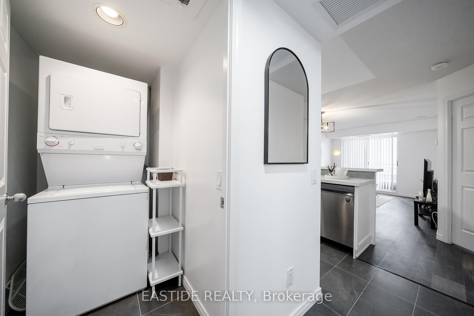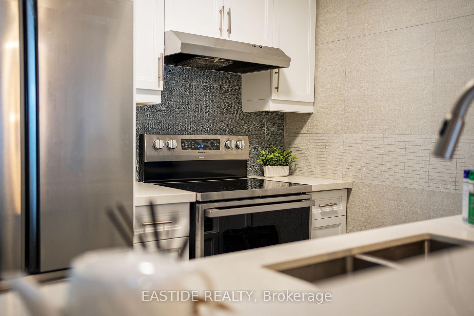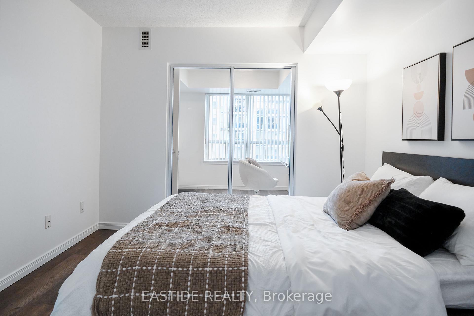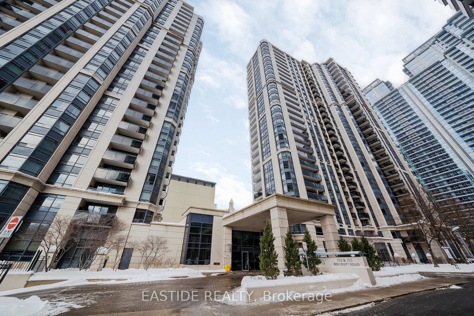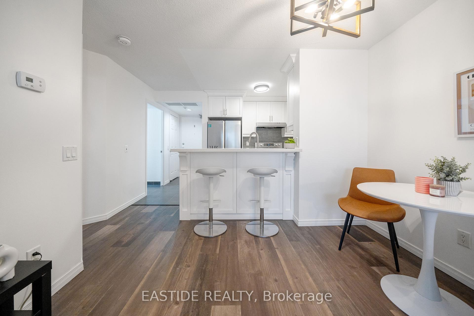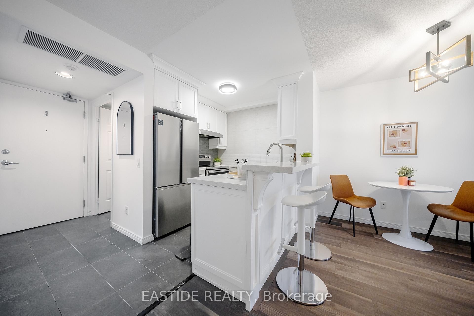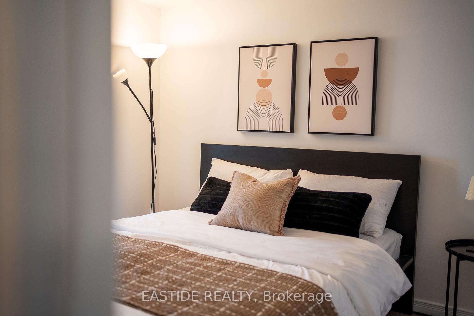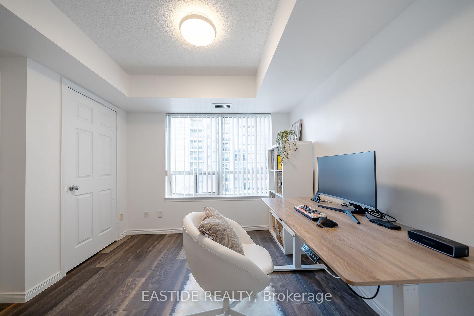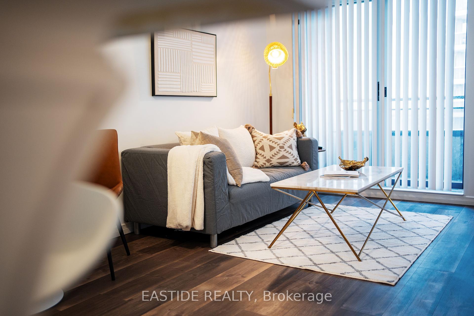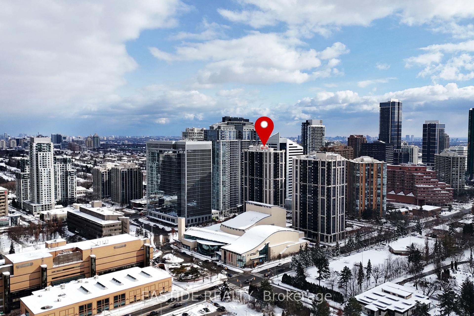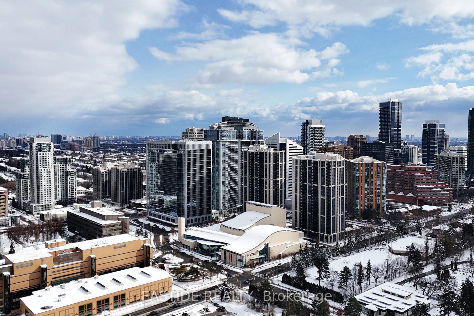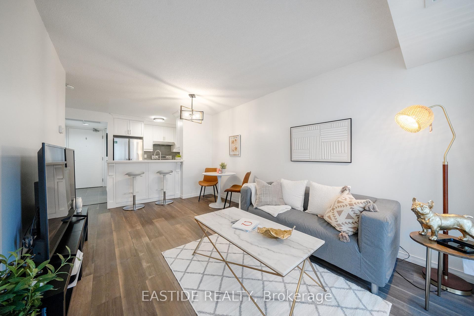Available - For Sale
Listing ID: C11977854
155 Beecroft Rd , Unit 2912, Toronto, M2N 7C6, Ontario
| Welcome To This Spacious High-floor 1+den Condo In The Heart Of North York! This Well Maintained Unit Is Freshly Painted Throughout And Move-in Ready, Featuring Brand-New Stainless Steel Kitchen Appliances, Upgraded Light Fixtures, And Renovated Bathroom. Bedroom Includes Custom Closet Organizer For Ample Storage, While Large Den Offers Versatility As A Home Office, Nursery, Or A Second Bedroom, Making It Ideal For Any Lifestyle. Amazing Amenities Including 24-hour Concierge,Indoor Pool,Sauna, Gym, And Party Room. With Direct Access To Both Subway Stations, Commuting Is Effortless, And You're Just Minutes From Hwy 401. Located Steps From Empress Walk Mall, Loblaws, LCBO, Shoppers, And A Wide Array Of Restaurants, Cafes, Bars. This Condo Puts Everything You Need Right At Your Fingertips. Whether You're A First-time Buyer, A Growing Family, Or A Professional Seeking A Vibrant Urban Lifestyle, This Condo Offers The Perfect Combination Of Modern Upgrades, Functional Living Space, And Unbeatable Convenience! |
| Price | $638,000 |
| Taxes: | $2310.38 |
| Maintenance Fee: | 635.39 |
| Address: | 155 Beecroft Rd , Unit 2912, Toronto, M2N 7C6, Ontario |
| Province/State: | Ontario |
| Condo Corporation No | TSCC |
| Level | 25 |
| Unit No | 11 |
| Directions/Cross Streets: | Yonge/Sheppard |
| Rooms: | 5 |
| Bedrooms: | 1 |
| Bedrooms +: | 1 |
| Kitchens: | 1 |
| Family Room: | N |
| Basement: | None |
| Property Type: | Condo Apt |
| Style: | Apartment |
| Exterior: | Concrete |
| Garage Type: | Underground |
| Garage(/Parking)Space: | 1.00 |
| Drive Parking Spaces: | 0 |
| Park #1 | |
| Parking Spot: | #101 |
| Parking Type: | Owned |
| Legal Description: | Level B |
| Exposure: | E |
| Balcony: | Open |
| Locker: | None |
| Pet Permited: | Restrict |
| Approximatly Square Footage: | 600-699 |
| Building Amenities: | Exercise Room, Indoor Pool, Party/Meeting Room, Sauna, Visitor Parking |
| Property Features: | Arts Centre, Park, Place Of Worship, Public Transit, Rec Centre, School |
| Maintenance: | 635.39 |
| Common Elements Included: | Y |
| Heat Included: | Y |
| Building Insurance Included: | Y |
| Fireplace/Stove: | N |
| Heat Source: | Gas |
| Heat Type: | Forced Air |
| Central Air Conditioning: | Central Air |
| Central Vac: | N |
| Ensuite Laundry: | Y |
$
%
Years
This calculator is for demonstration purposes only. Always consult a professional
financial advisor before making personal financial decisions.
| Although the information displayed is believed to be accurate, no warranties or representations are made of any kind. |
| EASTIDE REALTY |
|
|

Ram Rajendram
Broker
Dir:
(416) 737-7700
Bus:
(416) 733-2666
Fax:
(416) 733-7780
| Book Showing | Email a Friend |
Jump To:
At a Glance:
| Type: | Condo - Condo Apt |
| Area: | Toronto |
| Municipality: | Toronto |
| Neighbourhood: | Lansing-Westgate |
| Style: | Apartment |
| Tax: | $2,310.38 |
| Maintenance Fee: | $635.39 |
| Beds: | 1+1 |
| Baths: | 1 |
| Garage: | 1 |
| Fireplace: | N |
Locatin Map:
Payment Calculator:


