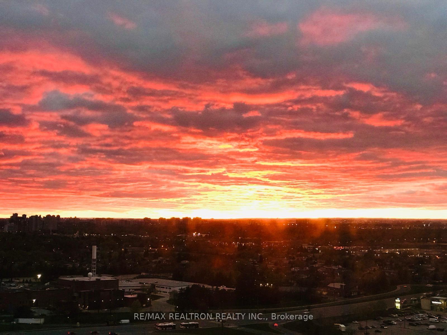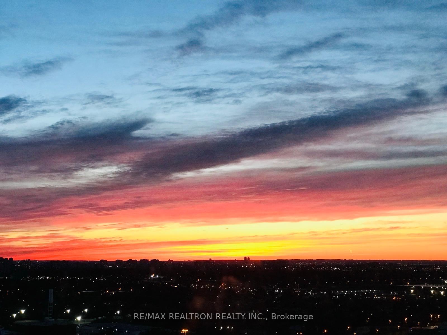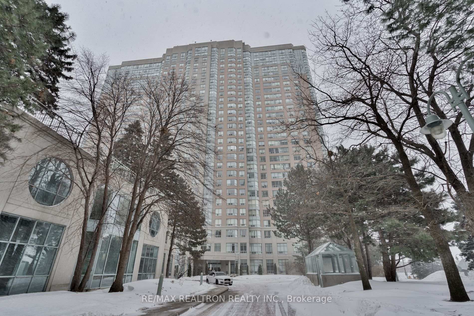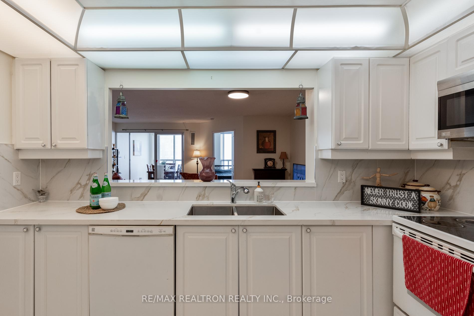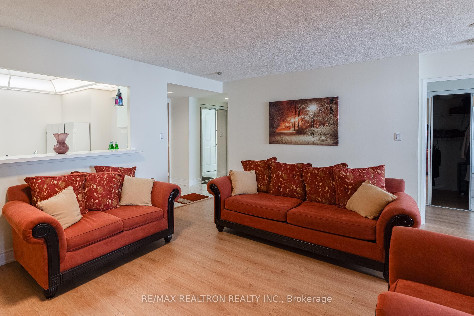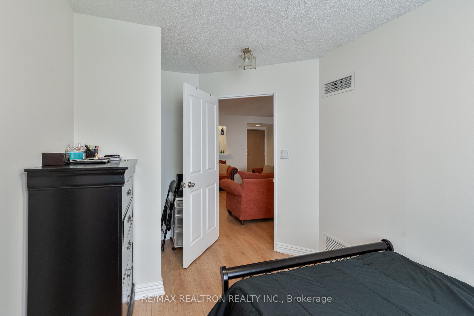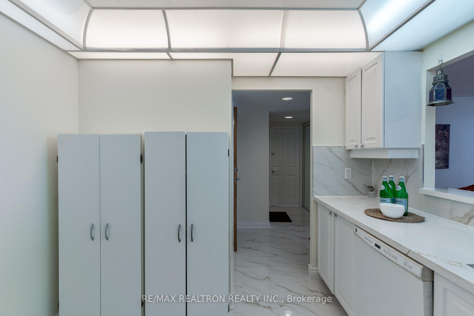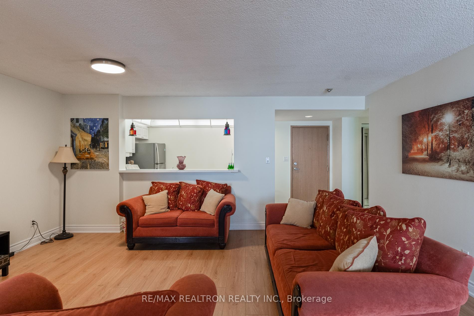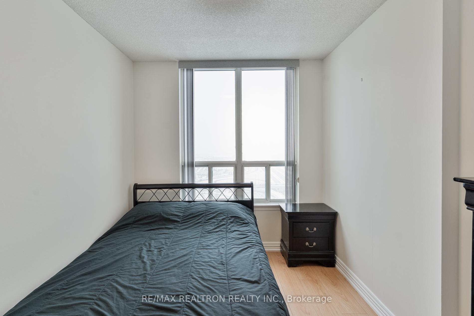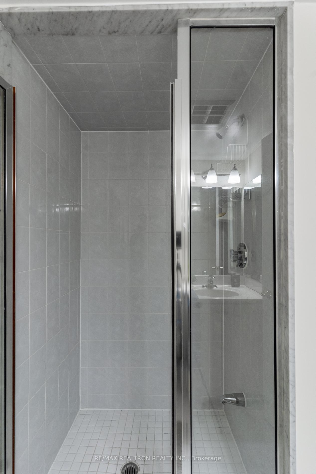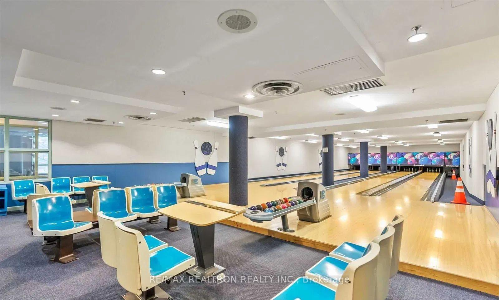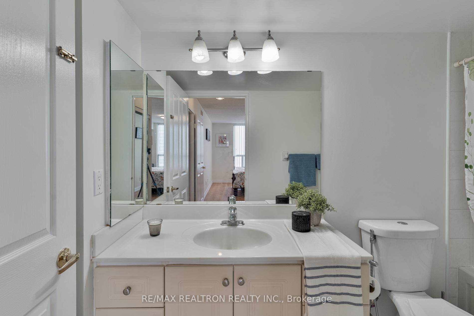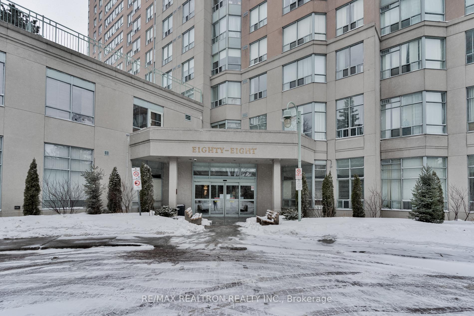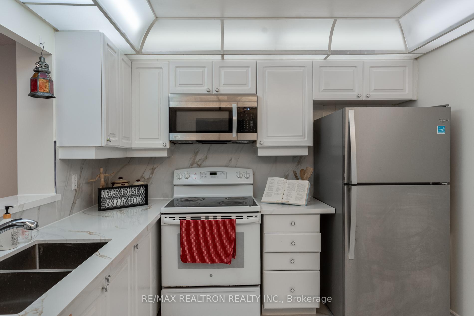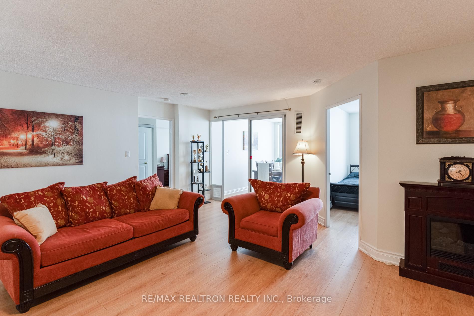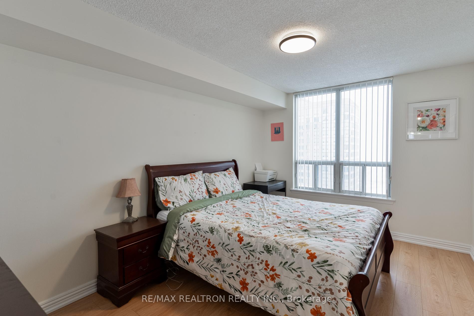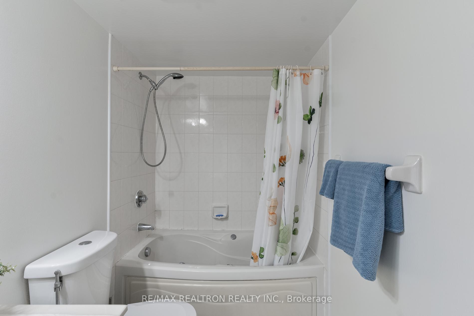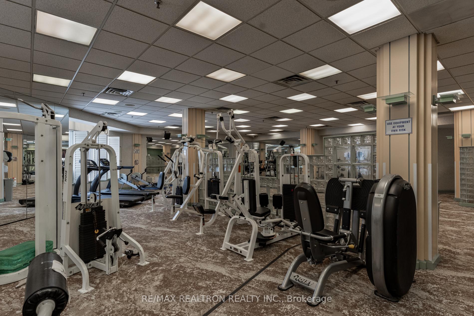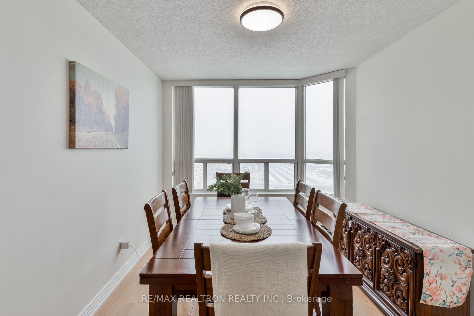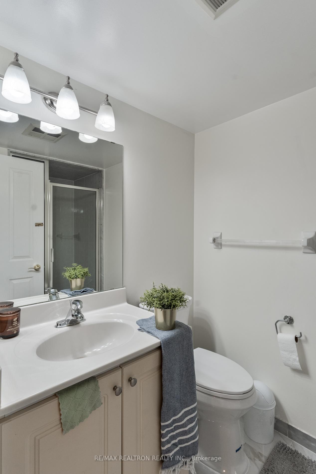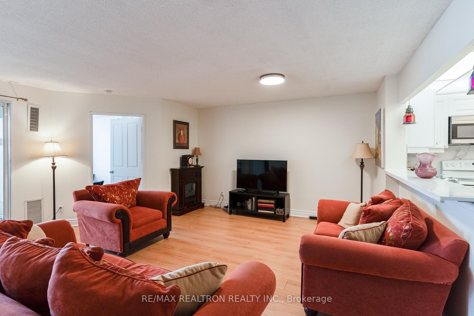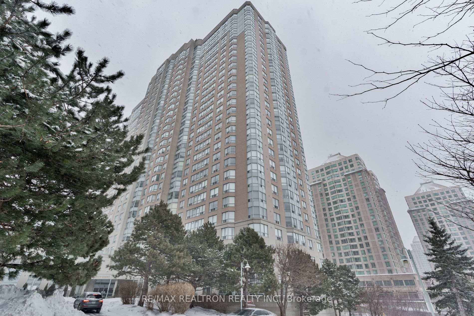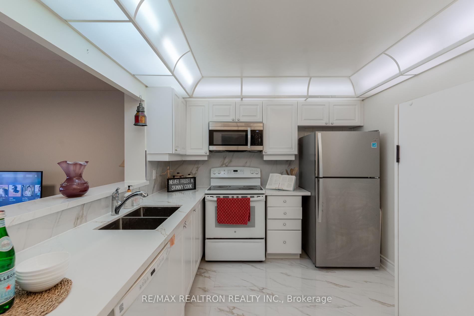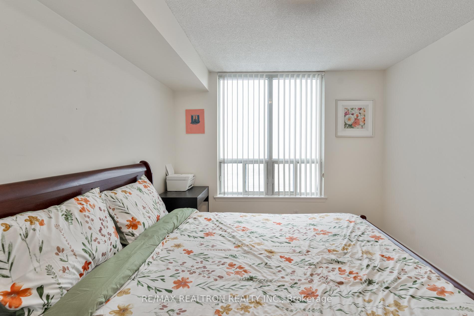Available - For Sale
Listing ID: E11976827
88 Corporate Dr , Unit 2811, Toronto, M1H 3G6, Ontario
| Welcome to this stunning and spacious 2-bedroom + den, 2-bathroom condo in the highly coveted Woburn neighbourhood of Scarborough! This beautifully updated unit boasts new laminate flooring, fresh designer paint, and a modernized kitchen featuring new tiles and countertops perfect for those who appreciate both style and functionality. With an open-concept layout and an exceptionally large floor plan, this condo offers ample living space thats rare to find in todays market. They simply don't make them like this anymore! The versatile den can serve as a home office, guest room, or additional living space, catering to your evolving needs. Enjoy breathtaking, unobstructed west-facing views, providing a panoramic cityscape and stunning sunsets from your private balcony. Whether you're sipping your morning coffee or unwinding after a long day, this picturesque backdrop is sure to impress. Conveniently located near Scarborough Town Centre, the upcoming TTC LRT line, top-rated schools, beautiful parks, and an array of shopping, dining, and entertainment options, this condo offers the perfect balance of urban convenience and serene living. Don't miss out on this rare opportunity to own a spacious and modern condo in one of Scarborough's most desirable communities! |
| Price | $619,900 |
| Taxes: | $2268.00 |
| Assessment Year: | 2025 |
| Maintenance Fee: | 855.56 |
| Address: | 88 Corporate Dr , Unit 2811, Toronto, M1H 3G6, Ontario |
| Province/State: | Ontario |
| Condo Corporation No | MTCC |
| Level | 27 |
| Unit No | 11 |
| Directions/Cross Streets: | McCowan & 401 |
| Rooms: | 6 |
| Bedrooms: | 2 |
| Bedrooms +: | 1 |
| Kitchens: | 1 |
| Family Room: | N |
| Basement: | None |
| Property Type: | Condo Apt |
| Style: | Apartment |
| Exterior: | Brick |
| Garage Type: | Underground |
| Garage(/Parking)Space: | 1.00 |
| Drive Parking Spaces: | 0 |
| Park #1 | |
| Parking Type: | Owned |
| Exposure: | W |
| Balcony: | None |
| Locker: | None |
| Pet Permited: | Restrict |
| Approximatly Square Footage: | 1000-1199 |
| Maintenance: | 855.56 |
| Hydro Included: | Y |
| Water Included: | Y |
| Common Elements Included: | Y |
| Heat Included: | Y |
| Parking Included: | Y |
| Building Insurance Included: | Y |
| Fireplace/Stove: | N |
| Heat Source: | Gas |
| Heat Type: | Forced Air |
| Central Air Conditioning: | Central Air |
| Central Vac: | N |
| Ensuite Laundry: | Y |
$
%
Years
This calculator is for demonstration purposes only. Always consult a professional
financial advisor before making personal financial decisions.
| Although the information displayed is believed to be accurate, no warranties or representations are made of any kind. |
| RE/MAX REALTRON REALTY INC. |
|
|

Ram Rajendram
Broker
Dir:
(416) 737-7700
Bus:
(416) 733-2666
Fax:
(416) 733-7780
| Book Showing | Email a Friend |
Jump To:
At a Glance:
| Type: | Condo - Condo Apt |
| Area: | Toronto |
| Municipality: | Toronto |
| Neighbourhood: | Woburn |
| Style: | Apartment |
| Tax: | $2,268 |
| Maintenance Fee: | $855.56 |
| Beds: | 2+1 |
| Baths: | 2 |
| Garage: | 1 |
| Fireplace: | N |
Locatin Map:
Payment Calculator:


