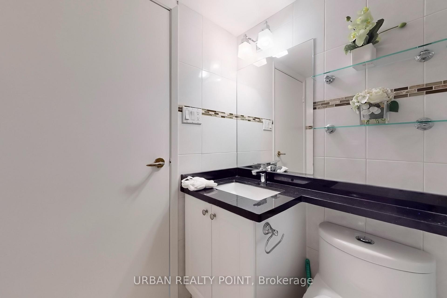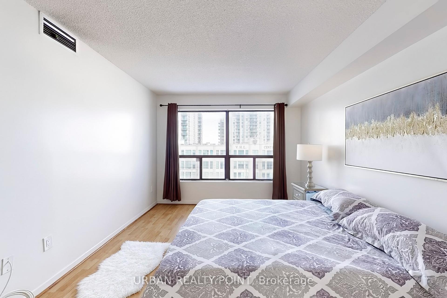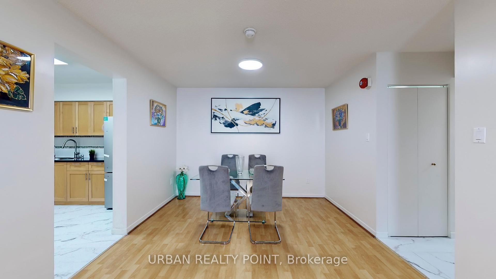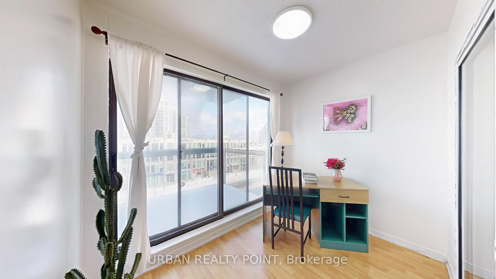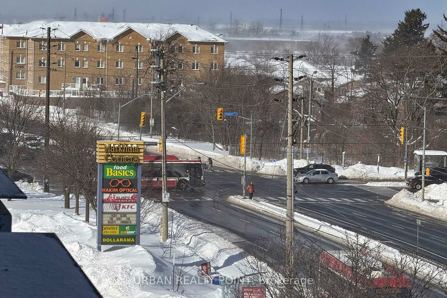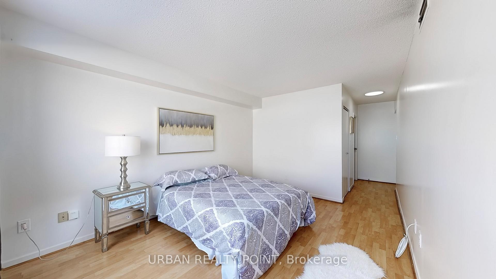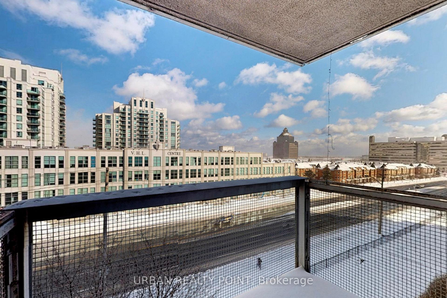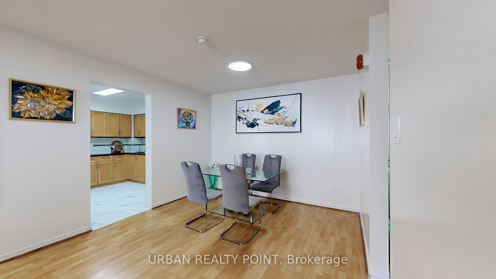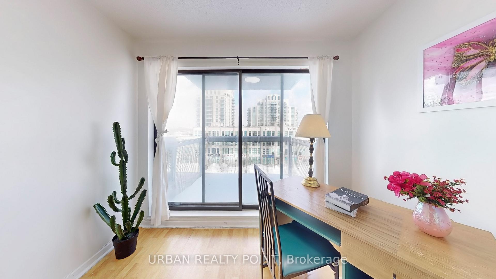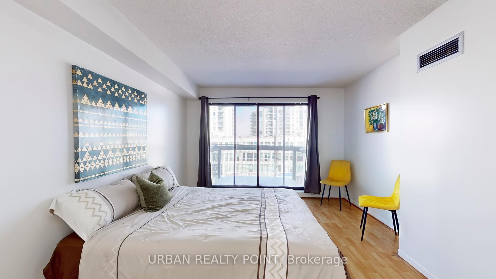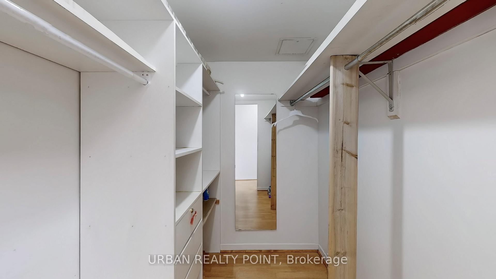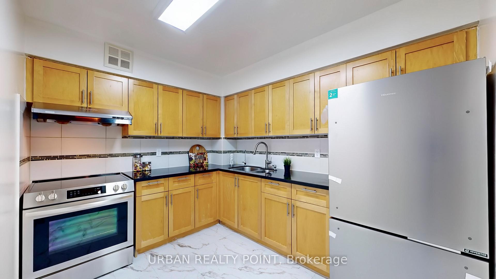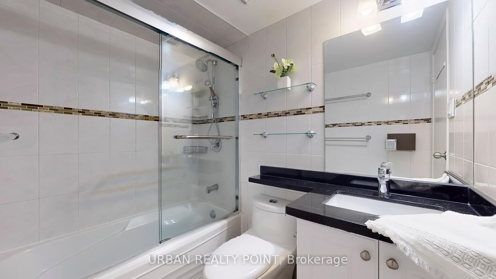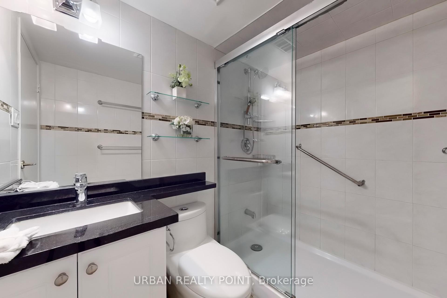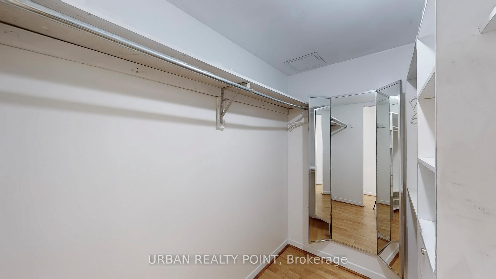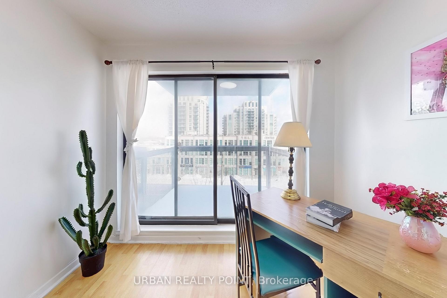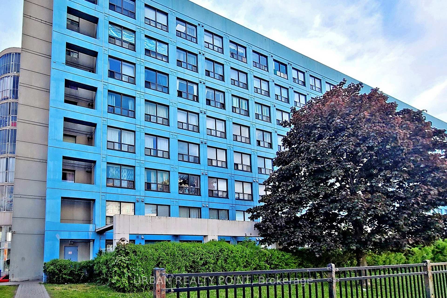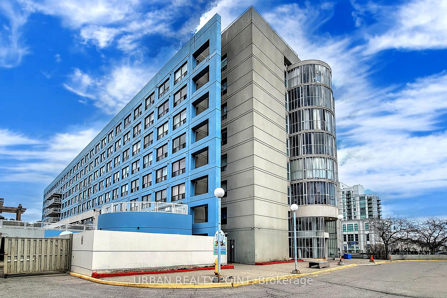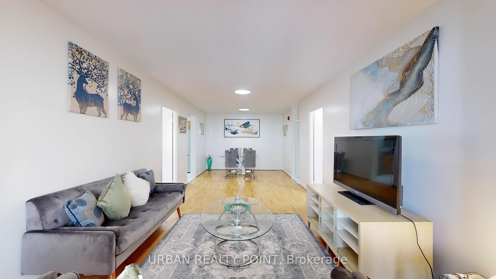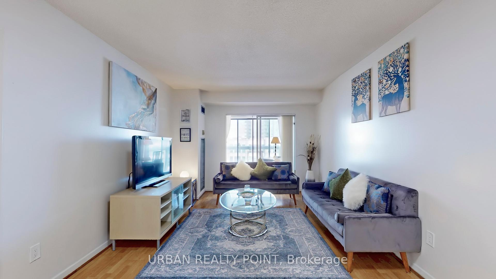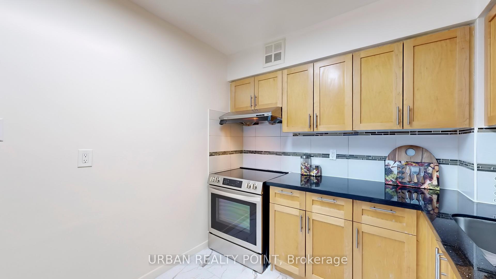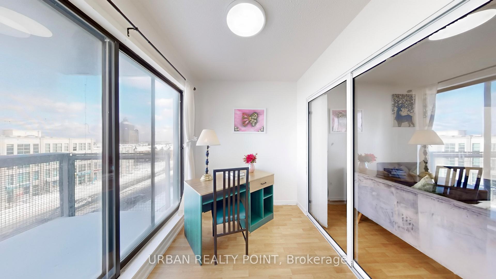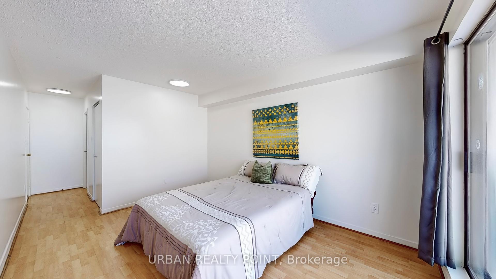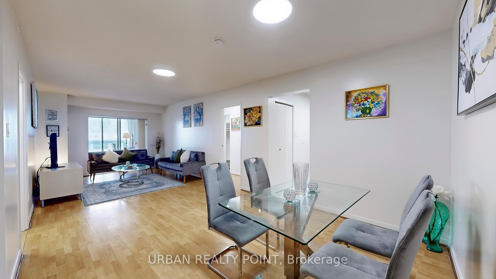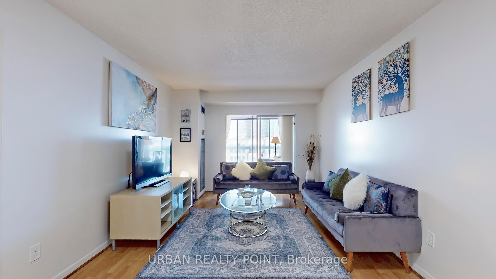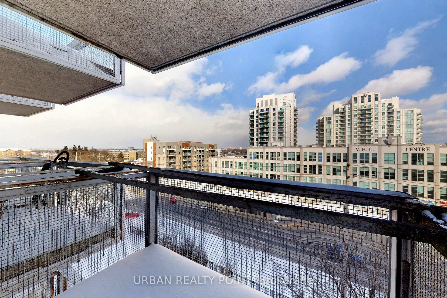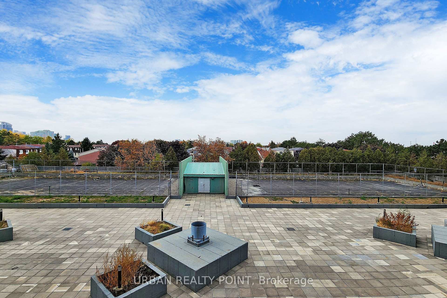Available - For Sale
Listing ID: E11977514
39 Kimbercroft Crt East , Unit 615, Toronto, M1S 5B5, Ontario
| Your Dream Home Awaits! Perfect for savvy buyers and investors, this stunning 2+1 bed, 2 bath condo offers convenience and comfort. Ideally located with Hwy 401 and TTC at your doorstep, enjoy seamless city access, restaurants, top-rated schools (White Haven & Agincourt Collegiate), Centennial College,and more! This family-friendly unit boasts two spacious master bedrooms, each with a walk-in closet and 3-piece ensuite. A bright solarium doubles as a 3rd bedroom or home office, while two expansive balconies rare in this building offer fresh air and relaxation. The den, perfectly positioned next to the living room and balcony, creates an inviting extension of your living space, ideal for unwinding or entertaining.With parks, religious centers, and the future LRT nearby, commuting is effortless. Dont miss this rare opportunity to own a prime home in a sought-after location! This fantastic opportunity features a brand-new stove and New fridge, along with an ensuite washer and dryer(AS-IS) for added convenience. The unit also includes two underground parking spots,providing secure and hassle-free parking. |
| Price | $601,000 |
| Taxes: | $1688.08 |
| Maintenance Fee: | 711.19 |
| Address: | 39 Kimbercroft Crt East , Unit 615, Toronto, M1S 5B5, Ontario |
| Province/State: | Ontario |
| Condo Corporation No | MTCC |
| Level | 6 |
| Unit No | 8 |
| Directions/Cross Streets: | Markham Rd / Sheppard Ave |
| Rooms: | 6 |
| Bedrooms: | 2 |
| Bedrooms +: | 1 |
| Kitchens: | 1 |
| Family Room: | N |
| Basement: | None |
| Property Type: | Condo Apt |
| Style: | Apartment |
| Exterior: | Concrete |
| Garage Type: | Underground |
| Garage(/Parking)Space: | 2.00 |
| Drive Parking Spaces: | 0 |
| Park #1 | |
| Parking Type: | Owned |
| Park #2 | |
| Parking Type: | Owned |
| Exposure: | Se |
| Balcony: | Open |
| Locker: | None |
| Pet Permited: | Restrict |
| Approximatly Square Footage: | 1000-1199 |
| Maintenance: | 711.19 |
| CAC Included: | Y |
| Water Included: | Y |
| Common Elements Included: | Y |
| Heat Included: | Y |
| Parking Included: | Y |
| Condo Tax Included: | Y |
| Building Insurance Included: | Y |
| Fireplace/Stove: | N |
| Heat Source: | Gas |
| Heat Type: | Forced Air |
| Central Air Conditioning: | Central Air |
| Central Vac: | N |
| Laundry Level: | Main |
| Ensuite Laundry: | Y |
$
%
Years
This calculator is for demonstration purposes only. Always consult a professional
financial advisor before making personal financial decisions.
| Although the information displayed is believed to be accurate, no warranties or representations are made of any kind. |
| URBAN REALTY POINT |
|
|

Ram Rajendram
Broker
Dir:
(416) 737-7700
Bus:
(416) 733-2666
Fax:
(416) 733-7780
| Virtual Tour | Book Showing | Email a Friend |
Jump To:
At a Glance:
| Type: | Condo - Condo Apt |
| Area: | Toronto |
| Municipality: | Toronto |
| Neighbourhood: | Agincourt South-Malvern West |
| Style: | Apartment |
| Tax: | $1,688.08 |
| Maintenance Fee: | $711.19 |
| Beds: | 2+1 |
| Baths: | 2 |
| Garage: | 2 |
| Fireplace: | N |
Locatin Map:
Payment Calculator:

