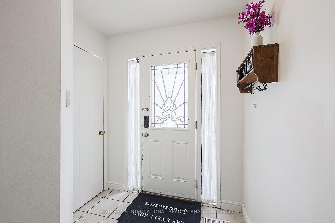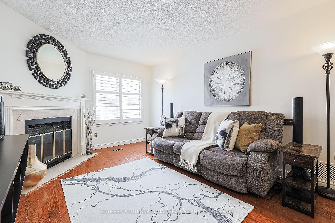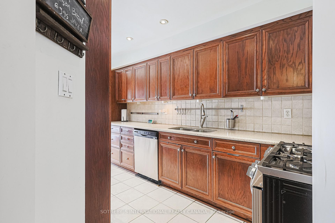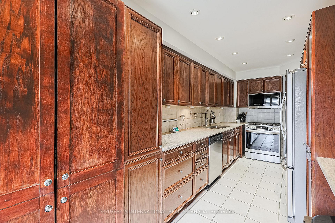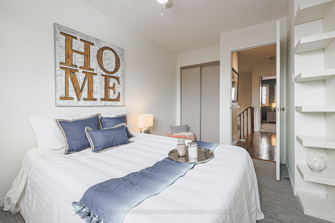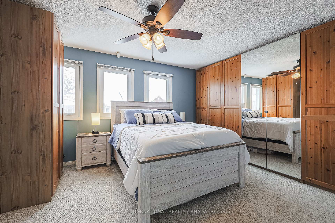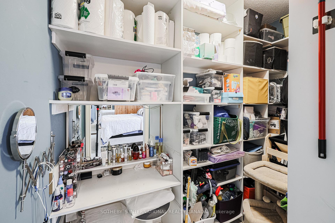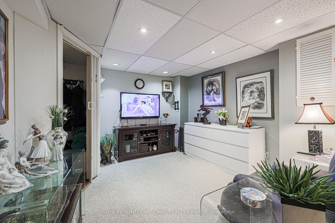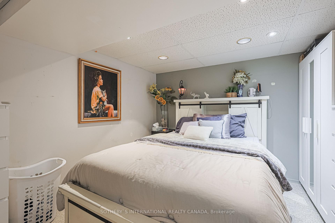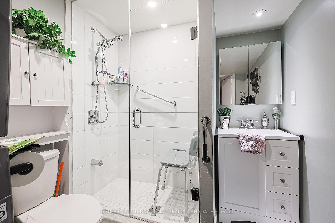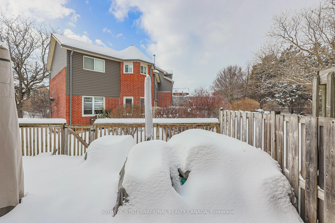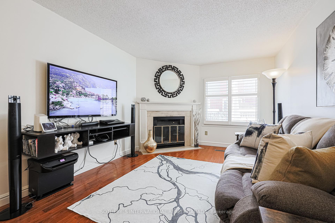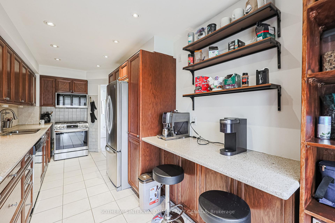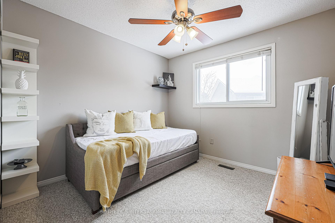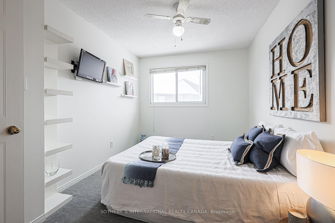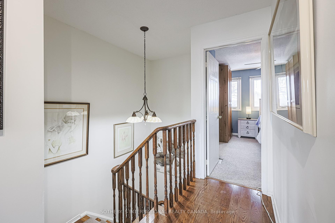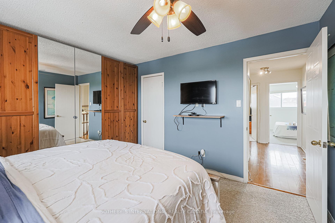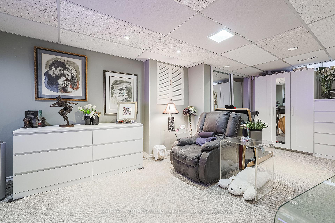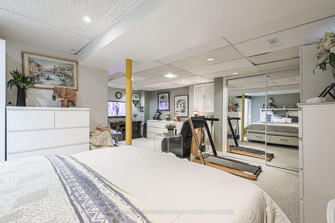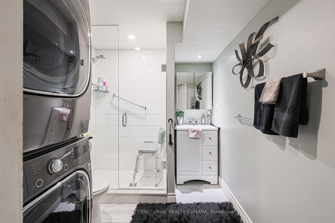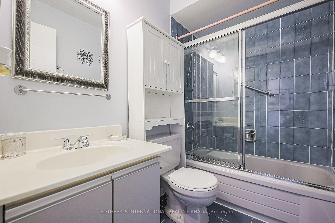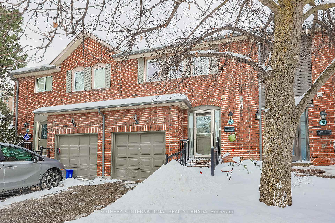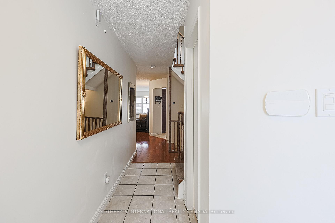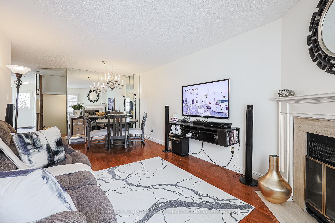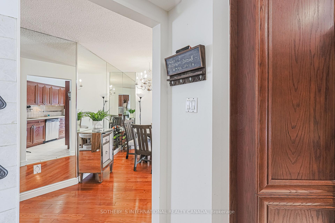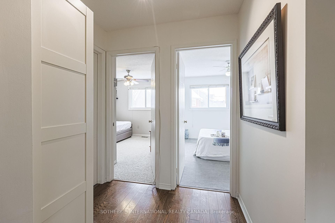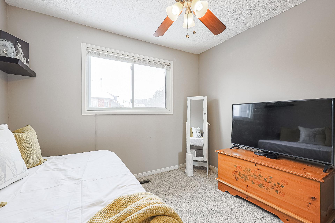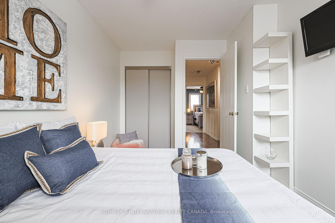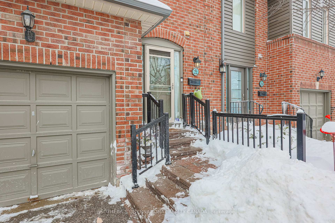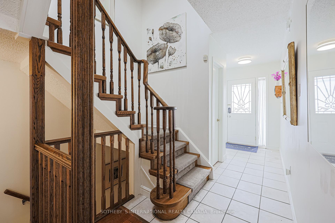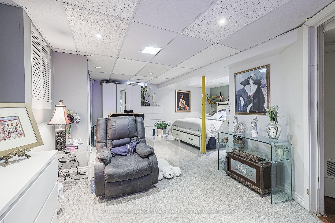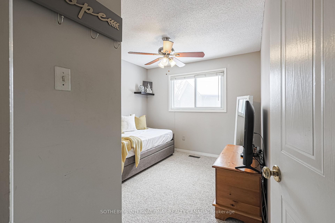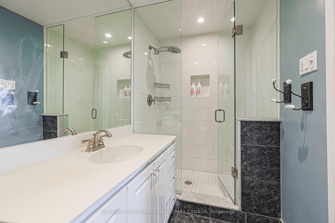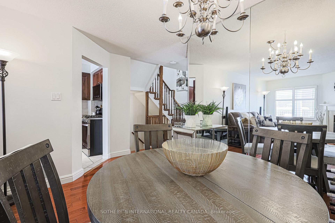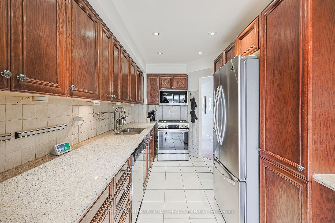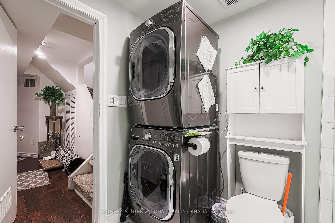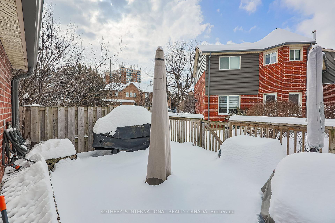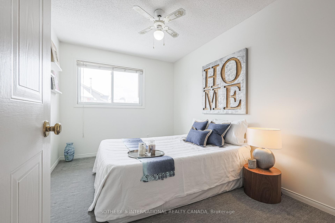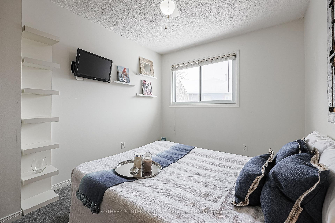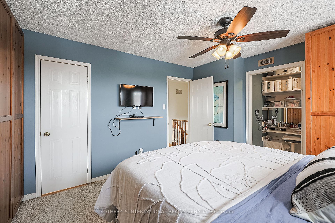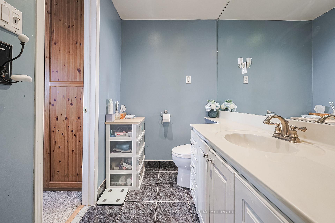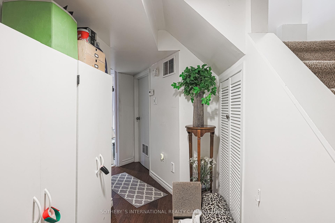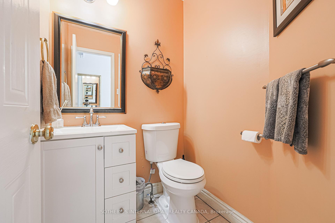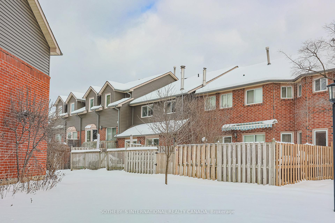Available - For Sale
Listing ID: N11976483
22 Beaumont Pl , Unit #62, Vaughan, L4J 4X2, Ontario
| Nestled in the heart of Thornhills prestigious Rosedale Heights area, this stunning 3-bedroom, 4-bathroom condo townhome offers an exceptional blend of comfort, luxury, and convenience. Situated in a meticulously maintained complex, this home is perfect for those seeking a blend of elegance and practicality in one of the most desirable neighborhoods in Thornhill.Upon entering, youre welcomed by a spacious and bright open-concept living and dining area, complete with gleaming hardwood floors and large windows that allow natural light to flood the space. The gourmet kitchen is a chefs dream, featuring ample counter space. A walk-out to the private backyard patio offers seamless indoor-outdoor living, perfect for enjoying warm summer evenings or hosting family gatherings. Upstairs, the primary suite is a true retreat, with a walk-in closet and a spa-like en-suite bathroom, offering a tranquil space to unwind after a long day. Two additional well-sized bedrooms, each with generous closet space, share another full bathroom, providing plenty of room for a growing family or visiting guests. The fully finished basement adds even more versatility to this home. With a spacious rec room, additional bathroom, it is ideal for accommodating in-laws. The potential for a home office, gym, or entertainment room makes this space incredibly adaptable to your needs. Located just minutes from top-rated schools, parks, and shopping, this home is perfect for those who appreciate a walkable neighborhood with all the amenities at their fingertips. Public transit and major highways are easily accessible, offering a quick commute to downtown Toronto or beyond. The complex itself is well-maintained with lush landscaping and visitor parking, making it a welcoming place for both residents and guests. This condo townhome offers a rare combination of charm, location, and spacedont miss the opportunity to make it your own! |
| Price | $899,000 |
| Taxes: | $3747.47 |
| Maintenance Fee: | 672.49 |
| Address: | 22 Beaumont Pl , Unit #62, Vaughan, L4J 4X2, Ontario |
| Province/State: | Ontario |
| Condo Corporation No | YRCC |
| Level | 1 |
| Unit No | 62 |
| Directions/Cross Streets: | Centre/Atkinson |
| Rooms: | 6 |
| Rooms +: | 1 |
| Bedrooms: | 3 |
| Bedrooms +: | |
| Kitchens: | 1 |
| Family Room: | N |
| Basement: | Finished |
| Property Type: | Condo Townhouse |
| Style: | 2-Storey |
| Exterior: | Brick |
| Garage Type: | Built-In |
| Garage(/Parking)Space: | 1.00 |
| Drive Parking Spaces: | 1 |
| Park #1 | |
| Parking Type: | Exclusive |
| Exposure: | W |
| Balcony: | None |
| Locker: | None |
| Pet Permited: | N |
| Approximatly Square Footage: | 1200-1399 |
| Maintenance: | 672.49 |
| Water Included: | Y |
| Cabel TV Included: | Y |
| Common Elements Included: | Y |
| Parking Included: | Y |
| Building Insurance Included: | Y |
| Fireplace/Stove: | Y |
| Heat Source: | Gas |
| Heat Type: | Forced Air |
| Central Air Conditioning: | Central Air |
| Central Vac: | N |
| Ensuite Laundry: | Y |
$
%
Years
This calculator is for demonstration purposes only. Always consult a professional
financial advisor before making personal financial decisions.
| Although the information displayed is believed to be accurate, no warranties or representations are made of any kind. |
| SOTHEBY`S INTERNATIONAL REALTY CANADA |
|
|

Ram Rajendram
Broker
Dir:
(416) 737-7700
Bus:
(416) 733-2666
Fax:
(416) 733-7780
| Virtual Tour | Book Showing | Email a Friend |
Jump To:
At a Glance:
| Type: | Condo - Condo Townhouse |
| Area: | York |
| Municipality: | Vaughan |
| Neighbourhood: | Uplands |
| Style: | 2-Storey |
| Tax: | $3,747.47 |
| Maintenance Fee: | $672.49 |
| Beds: | 3 |
| Baths: | 4 |
| Garage: | 1 |
| Fireplace: | Y |
Locatin Map:
Payment Calculator:

