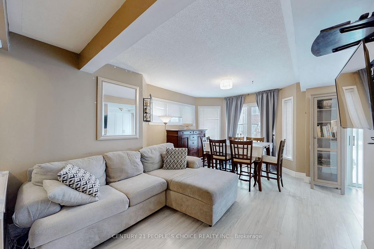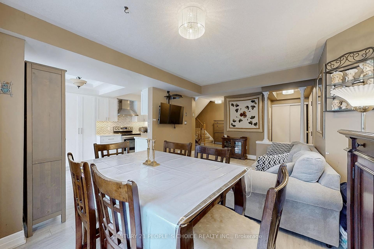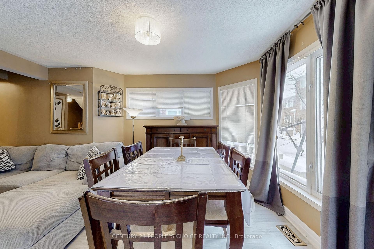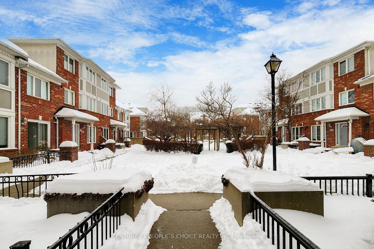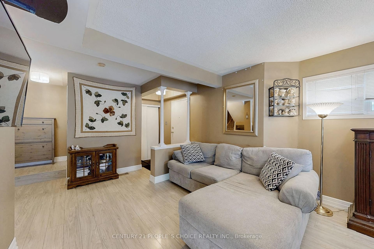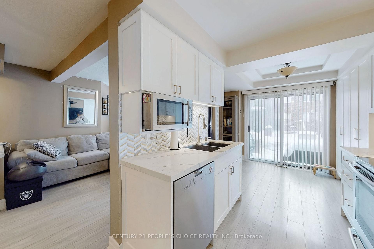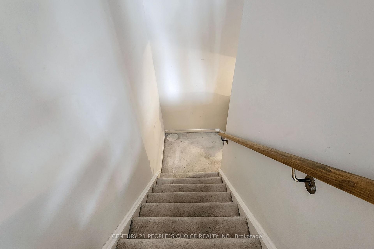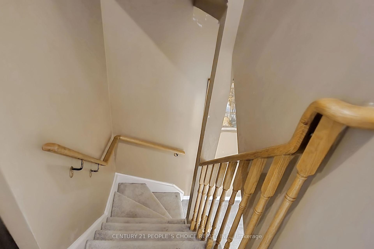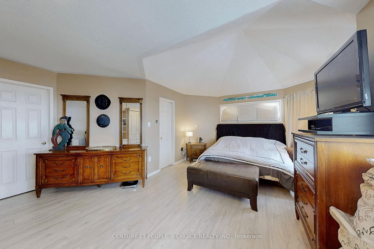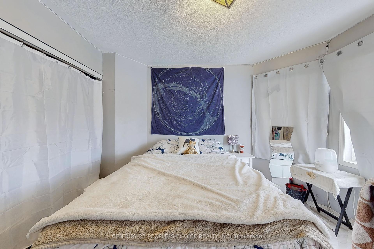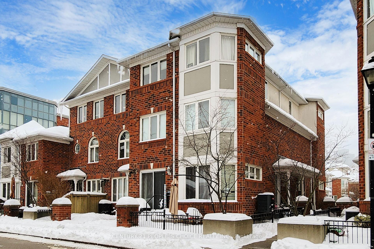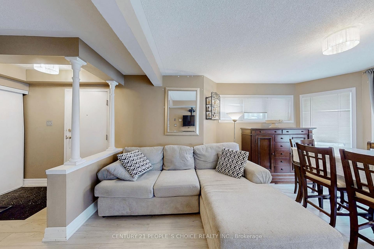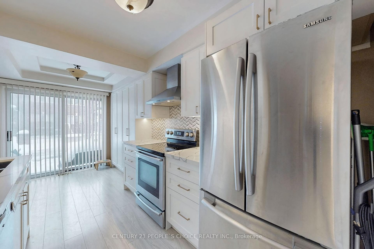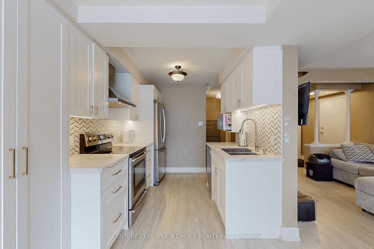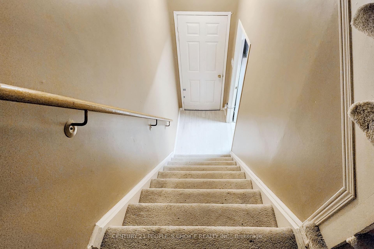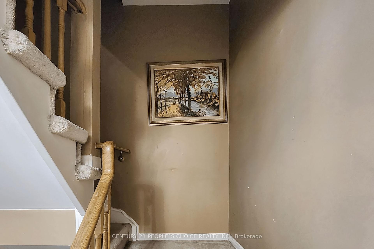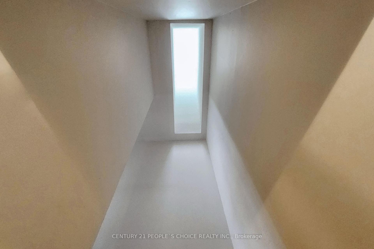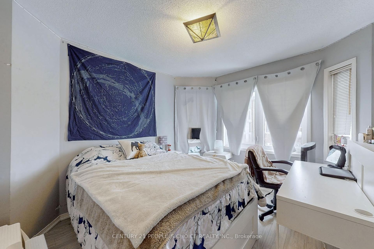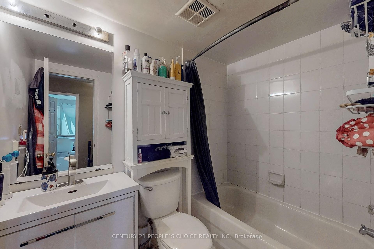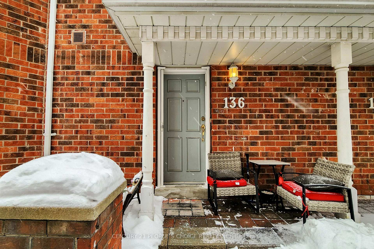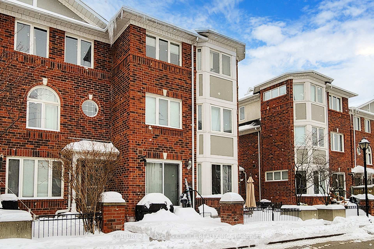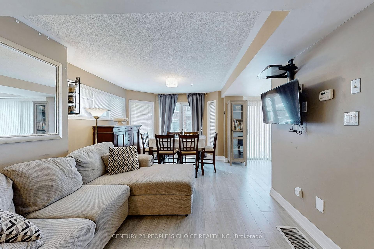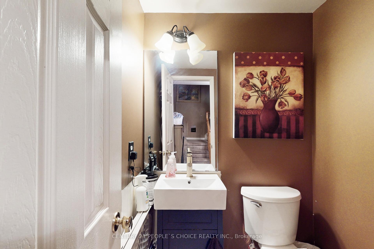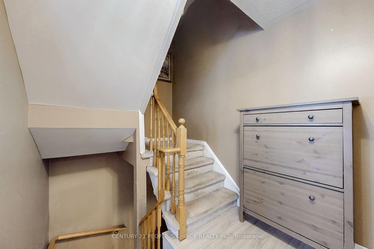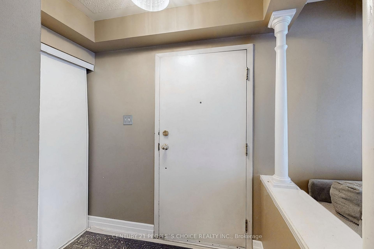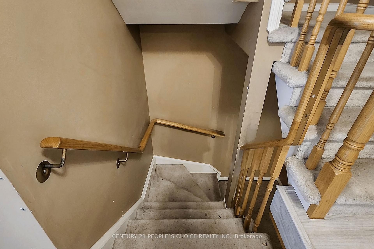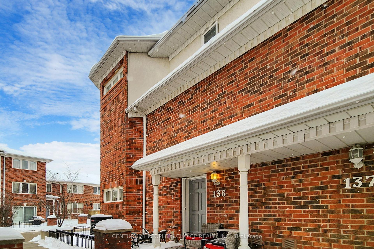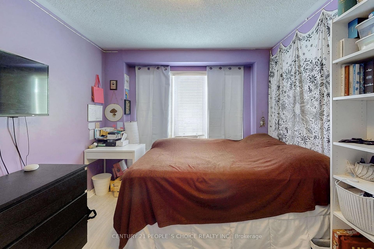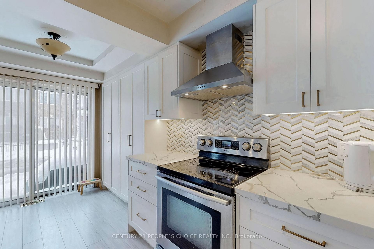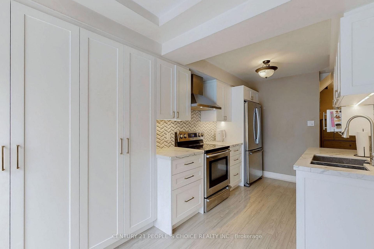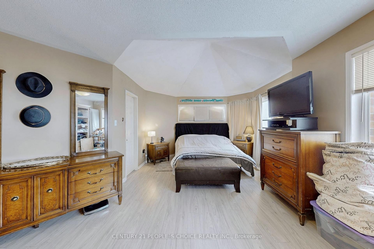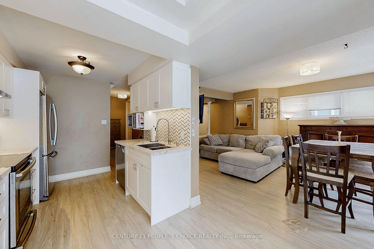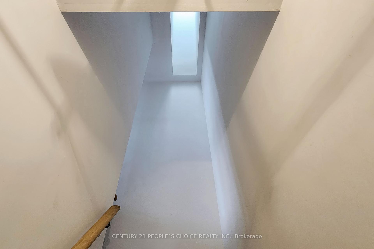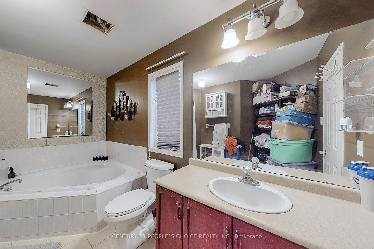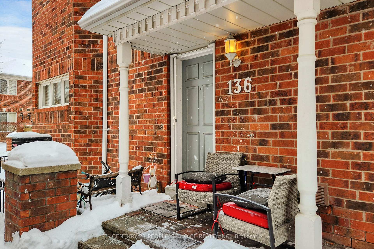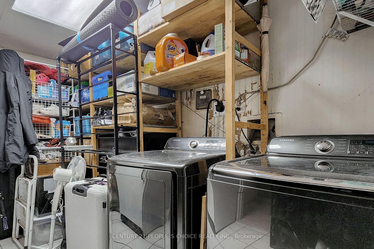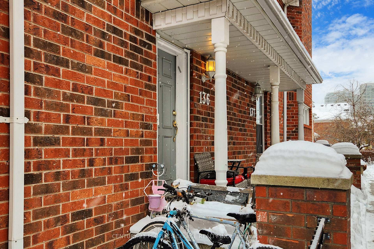Available - For Sale
Listing ID: N11976829
18 Clark Ave , Unit 136, Vaughan, L4J 8H1, Ontario
| Family-Friendly Community with Abundant Visitor Parking! This well-maintained complex features two private children's play areas and direct access to Gallanough Park, providing a safe and enjoyable space for families. Excellent Location: Steps away from top-ranked schools, shops, restaurants, VIVA and YRT bus services, and the future subway station at Yonge and Clark. Convenient Transit/Walk Score: Easy access to public transit and a high walk score make commuting and daily errands a breeze.24-Hour Security: Enjoy peace of mind with round-the-clock security in a pet and child-friendly environment. Maintenance Fees Include: Cable TV, internet, snow removal, and lawn mowing . This family-oriented community offers the perfect balance of safety, convenience, and accessibility ideal for those looking for a comfortable, connected lifestyle. |
| Price | $899,888 |
| Taxes: | $3890.00 |
| Assessment Year: | 2024 |
| Maintenance Fee: | 661.13 |
| Address: | 18 Clark Ave , Unit 136, Vaughan, L4J 8H1, Ontario |
| Province/State: | Ontario |
| Condo Corporation No | YRCC |
| Level | 1 |
| Unit No | 136 |
| Directions/Cross Streets: | Yonge/Clark |
| Rooms: | 9 |
| Bedrooms: | 3 |
| Bedrooms +: | 1 |
| Kitchens: | 1 |
| Family Room: | N |
| Basement: | Finished |
| Property Type: | Condo Townhouse |
| Style: | 3-Storey |
| Exterior: | Brick |
| Garage Type: | Underground |
| Garage(/Parking)Space: | 2.00 |
| Drive Parking Spaces: | 2 |
| Park #1 | |
| Parking Spot: | 168 |
| Parking Type: | Owned |
| Legal Description: | Unit168 |
| Park #2 | |
| Parking Spot: | 166 |
| Parking Type: | Owned |
| Legal Description: | Unit166 |
| Exposure: | N |
| Balcony: | Open |
| Locker: | None |
| Pet Permited: | Restrict |
| Approximatly Square Footage: | 1600-1799 |
| Building Amenities: | Bbqs Allowed, Visitor Parking |
| Property Features: | Park, Public Transit, Rec Centre, School |
| Maintenance: | 661.13 |
| Cabel TV Included: | Y |
| Common Elements Included: | Y |
| Parking Included: | Y |
| Building Insurance Included: | Y |
| Fireplace/Stove: | N |
| Heat Source: | Gas |
| Heat Type: | Forced Air |
| Central Air Conditioning: | Central Air |
| Central Vac: | N |
| Laundry Level: | Lower |
| Ensuite Laundry: | Y |
| Elevator Lift: | N |
$
%
Years
This calculator is for demonstration purposes only. Always consult a professional
financial advisor before making personal financial decisions.
| Although the information displayed is believed to be accurate, no warranties or representations are made of any kind. |
| CENTURY 21 PEOPLE`S CHOICE REALTY INC. |
|
|

Ram Rajendram
Broker
Dir:
(416) 737-7700
Bus:
(416) 733-2666
Fax:
(416) 733-7780
| Virtual Tour | Book Showing | Email a Friend |
Jump To:
At a Glance:
| Type: | Condo - Condo Townhouse |
| Area: | York |
| Municipality: | Vaughan |
| Neighbourhood: | Crestwood-Springfarm-Yorkhill |
| Style: | 3-Storey |
| Tax: | $3,890 |
| Maintenance Fee: | $661.13 |
| Beds: | 3+1 |
| Baths: | 3 |
| Garage: | 2 |
| Fireplace: | N |
Locatin Map:
Payment Calculator:


