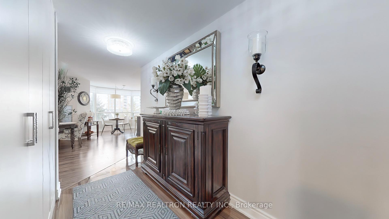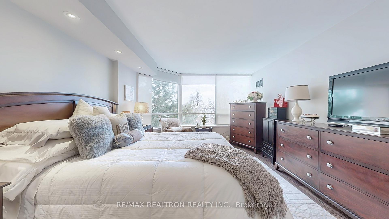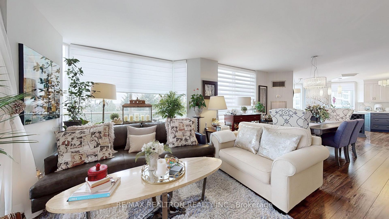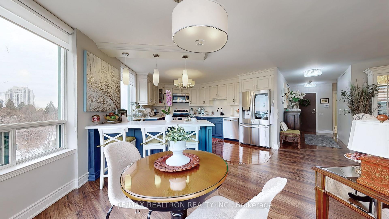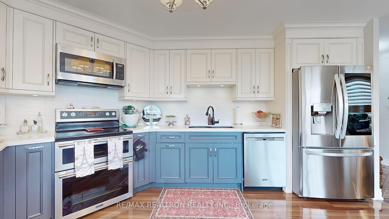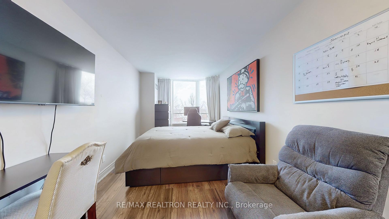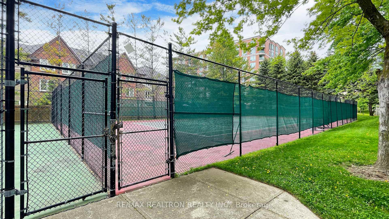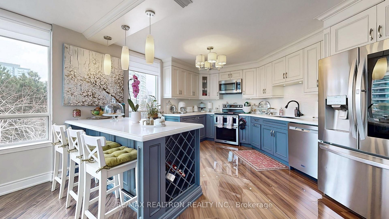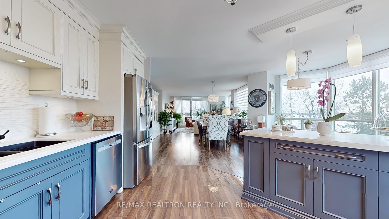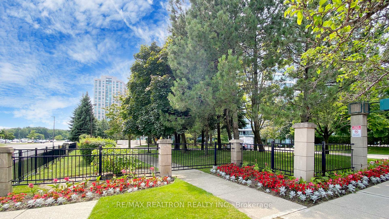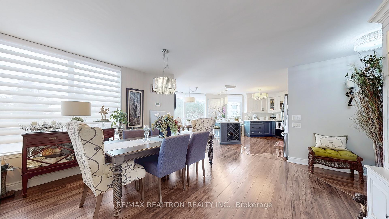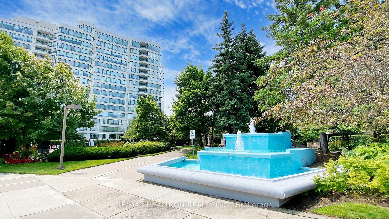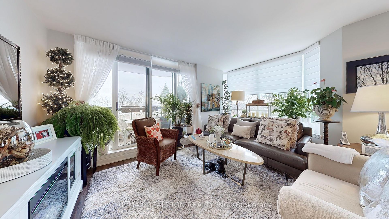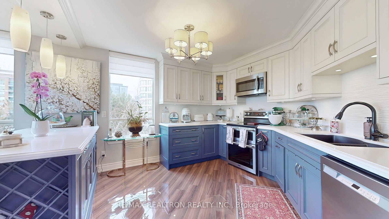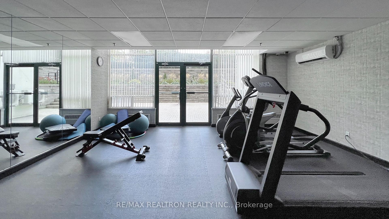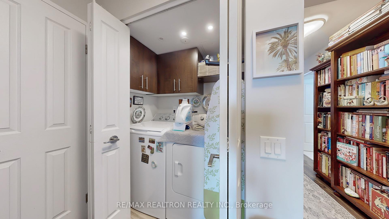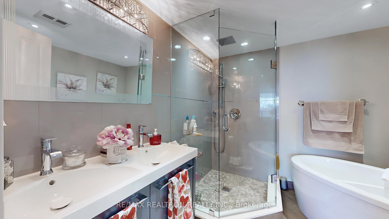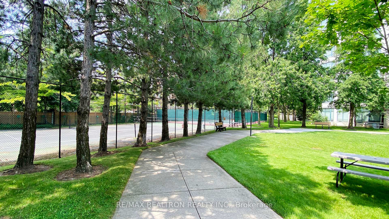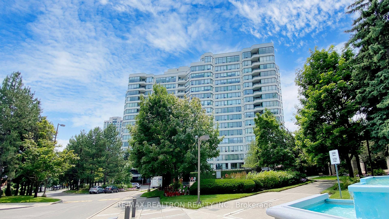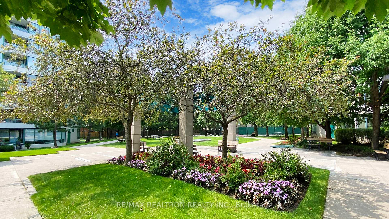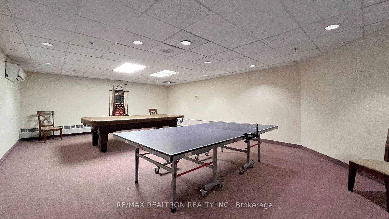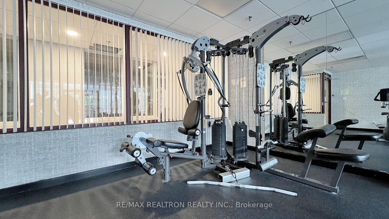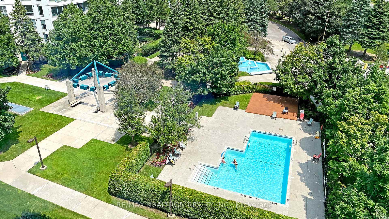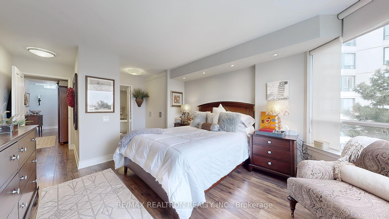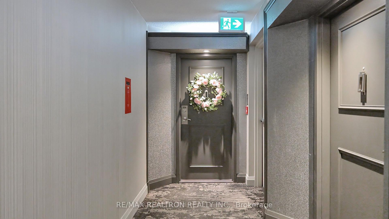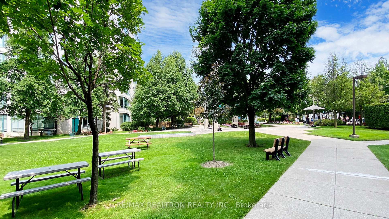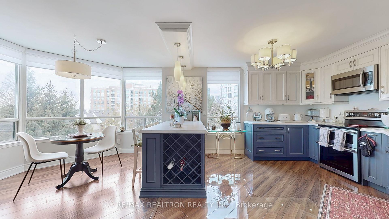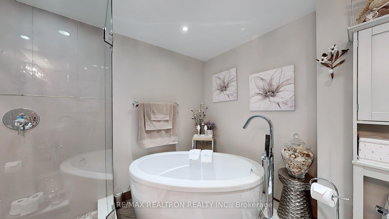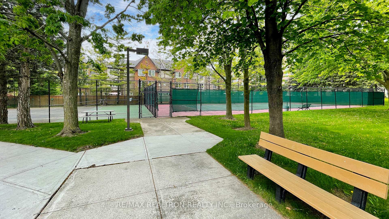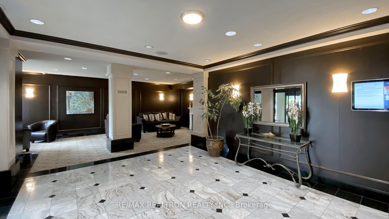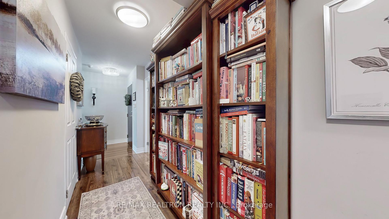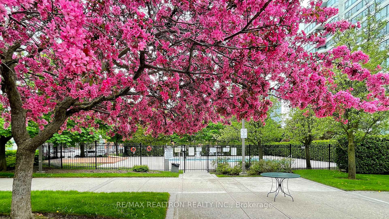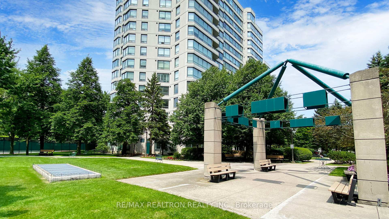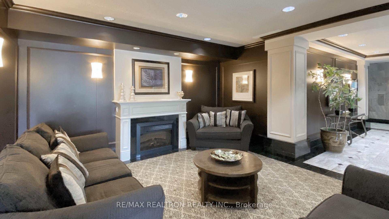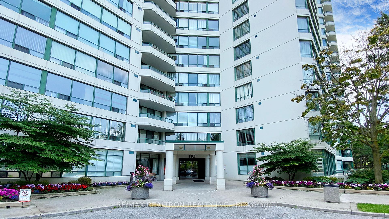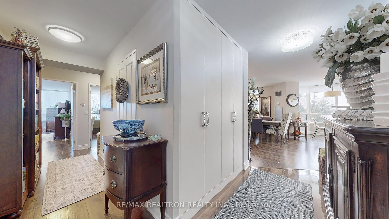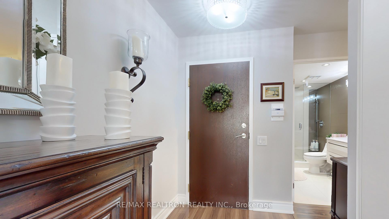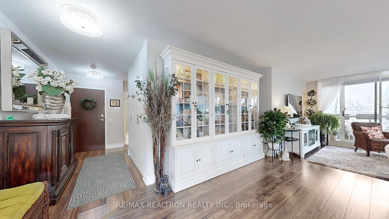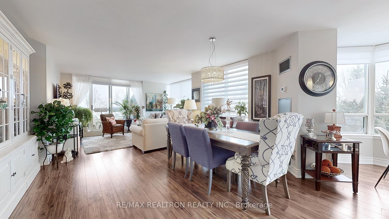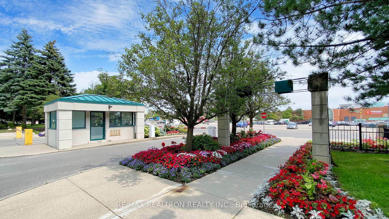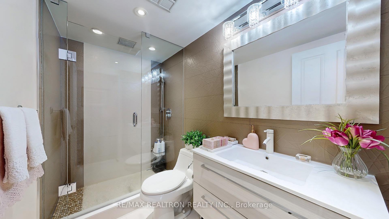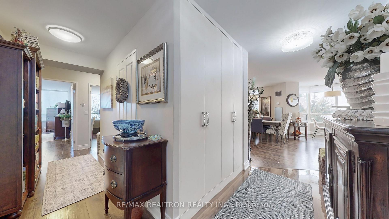Available - For Sale
Listing ID: N11977454
110 Promenade Circ South , Unit 504, Vaughan, L4J 7W8, Ontario
| Luxury Biggest 2 Bed Corner Unit ! Fantastic View Over Looking Park And Tennis Court. Custom Build Modern Kitchen Including: Brand New S/S Appl, Caesar Stone Counter Top, Backsplash, Porcelain Tiles. Centre Island,2 Baths W/Frameless Glass Showers And Freestanding Tub . All Closets With Custom Build Organizers And Much More. Residents Can Enjoy A Large Balcony, Perfect For Outdoor Relaxation. The Building Offers Amenities Such As A Party Room, Exercise Room, Outdoor Pool, And Tennis Court. The Location Is Highly Convenient, Situated Directly Across From The Promenade Mall, Which Features A Variety Of Shops, A Movie Theater, And A T&T Grocery Store. Public Transportation Options Are Readily Available, With A Bus Stop Nearby And Finch Station just a short drive away. This condominium presents an excellent opportunity for those seeking a luxurious and convenient living experience in Thornhill. Walk Score 96 |
| Price | $1,088,000 |
| Taxes: | $3633.27 |
| Maintenance Fee: | 1218.54 |
| Address: | 110 Promenade Circ South , Unit 504, Vaughan, L4J 7W8, Ontario |
| Province/State: | Ontario |
| Condo Corporation No | YRCC |
| Level | 5 |
| Unit No | 04 |
| Directions/Cross Streets: | Bathurst and Centre St |
| Rooms: | 7 |
| Bedrooms: | 2 |
| Bedrooms +: | |
| Kitchens: | 1 |
| Family Room: | N |
| Basement: | None |
| Property Type: | Condo Apt |
| Style: | Apartment |
| Exterior: | Concrete |
| Garage Type: | Underground |
| Garage(/Parking)Space: | 1.00 |
| Drive Parking Spaces: | 1 |
| Park #1 | |
| Parking Type: | Owned |
| Exposure: | Sw |
| Balcony: | Open |
| Locker: | None |
| Pet Permited: | Restrict |
| Approximatly Square Footage: | 1400-1599 |
| Building Amenities: | Concierge, Exercise Room, Games Room, Outdoor Pool, Party/Meeting Room, Tennis Court |
| Property Features: | Library, Park, Public Transit, School |
| Maintenance: | 1218.54 |
| CAC Included: | Y |
| Hydro Included: | Y |
| Water Included: | Y |
| Cabel TV Included: | Y |
| Common Elements Included: | Y |
| Heat Included: | Y |
| Parking Included: | Y |
| Building Insurance Included: | Y |
| Fireplace/Stove: | N |
| Heat Source: | Gas |
| Heat Type: | Forced Air |
| Central Air Conditioning: | Central Air |
| Central Vac: | N |
| Laundry Level: | Main |
| Ensuite Laundry: | Y |
$
%
Years
This calculator is for demonstration purposes only. Always consult a professional
financial advisor before making personal financial decisions.
| Although the information displayed is believed to be accurate, no warranties or representations are made of any kind. |
| RE/MAX REALTRON REALTY INC. |
|
|

Ram Rajendram
Broker
Dir:
(416) 737-7700
Bus:
(416) 733-2666
Fax:
(416) 733-7780
| Virtual Tour | Book Showing | Email a Friend |
Jump To:
At a Glance:
| Type: | Condo - Condo Apt |
| Area: | York |
| Municipality: | Vaughan |
| Neighbourhood: | Brownridge |
| Style: | Apartment |
| Tax: | $3,633.27 |
| Maintenance Fee: | $1,218.54 |
| Beds: | 2 |
| Baths: | 2 |
| Garage: | 1 |
| Fireplace: | N |
Locatin Map:
Payment Calculator:

