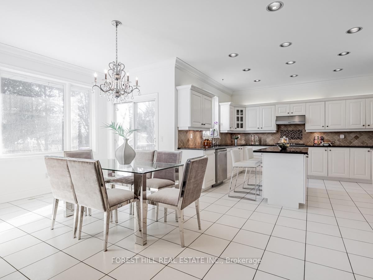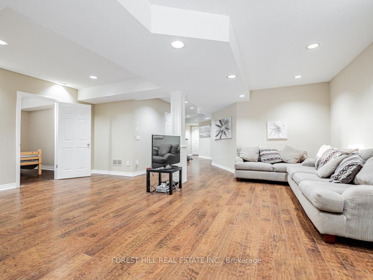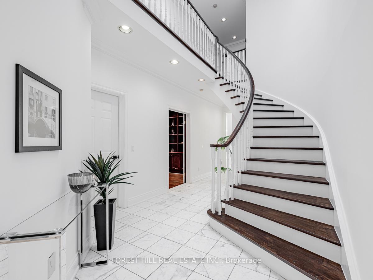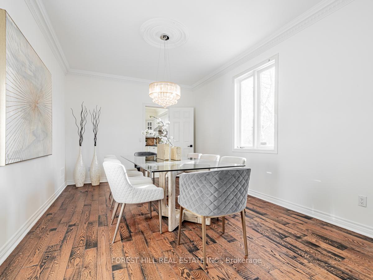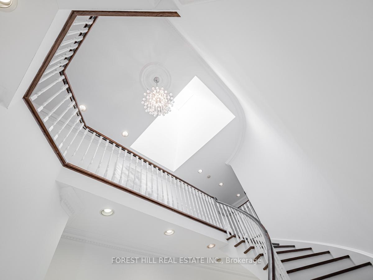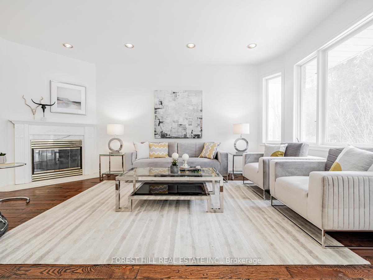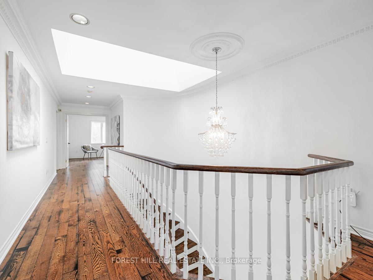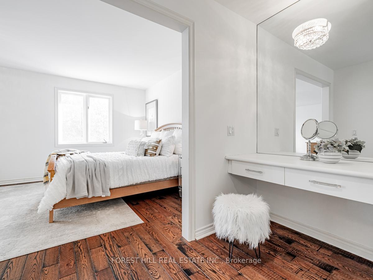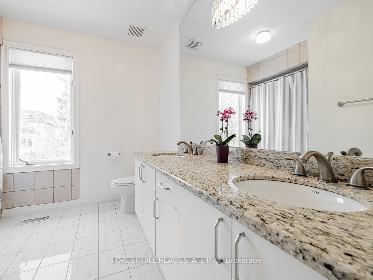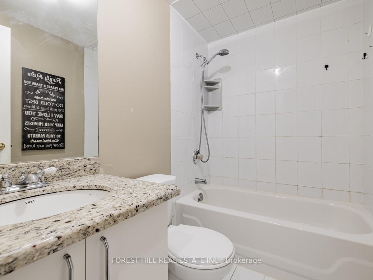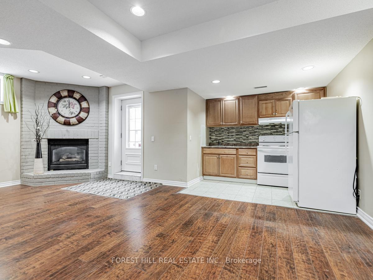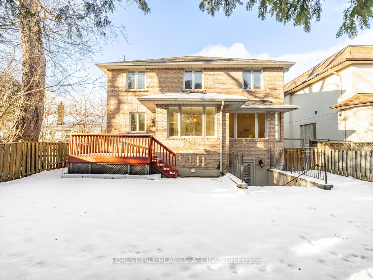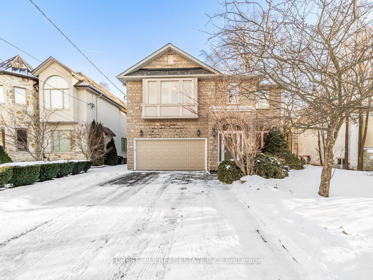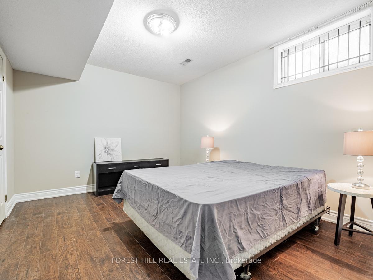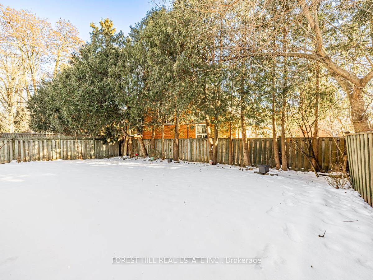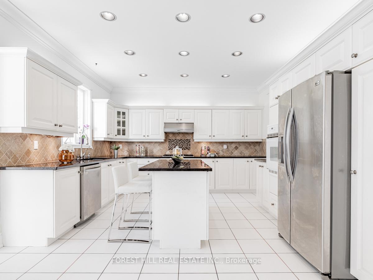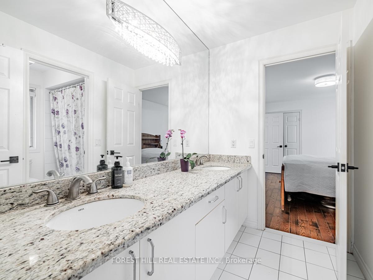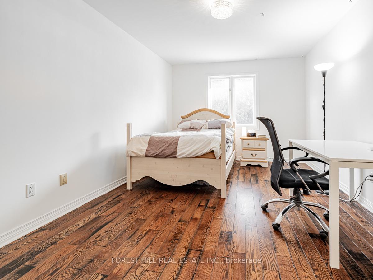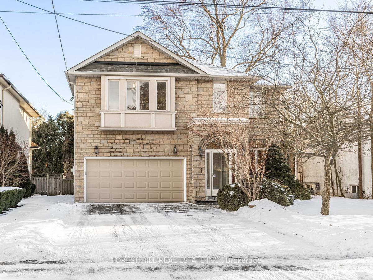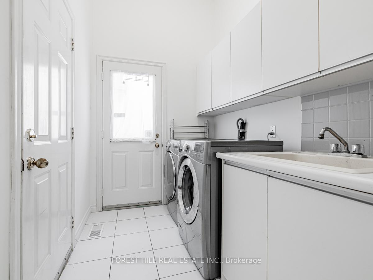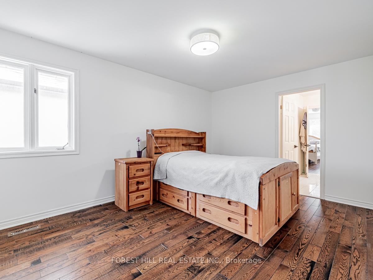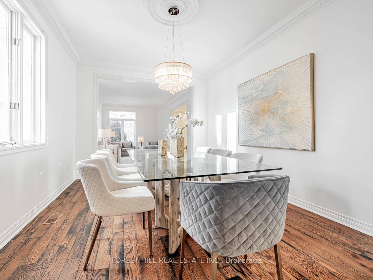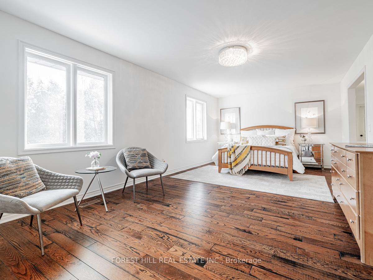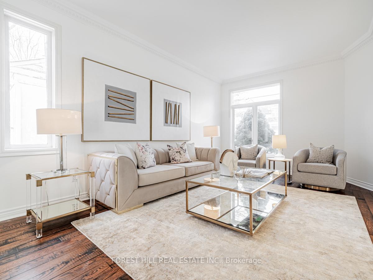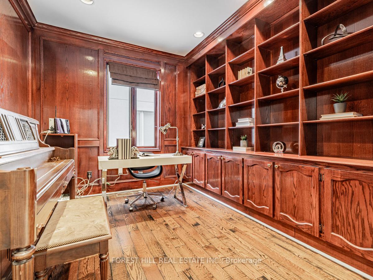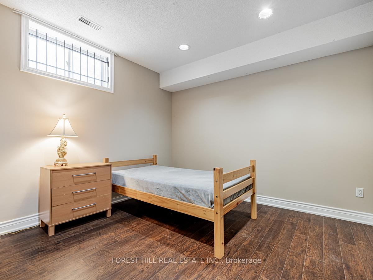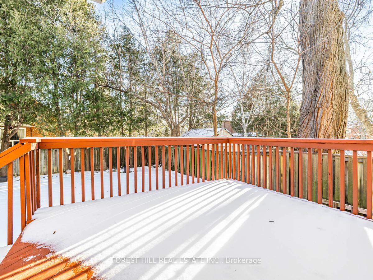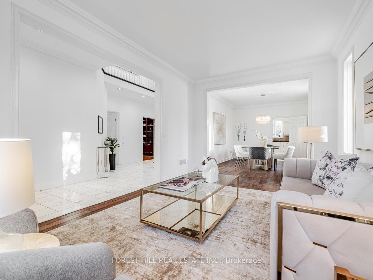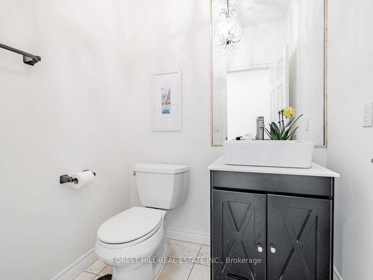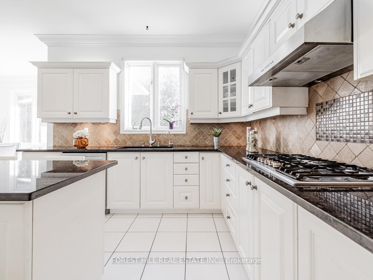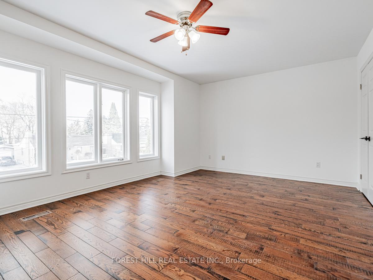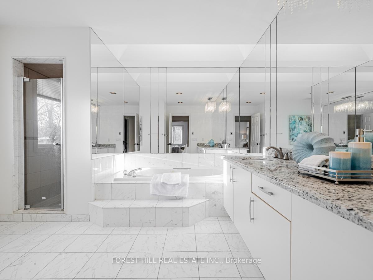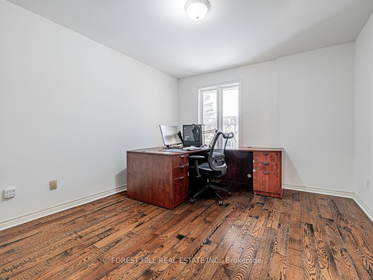Available - For Sale
Listing ID: C11978128
121 Nipigon Ave , Toronto, M2M 2W5, Ontario
| **Fabulous Location(Convenient/Quiet Combined)------Executive Family Home-----Apx 3600Sf(1st/2nd Flrs as per mpac) + fully finished Walkout basement(Potential Rental Income Bsmt($$$)W/A Separate Entrance) In highly demand & family-oriented newtonbrook east neighbourhood------This Gorgeous & timeless floor plan of five(5) bedrooms residence gives the art of space in timeless elegance and natural light with soaring ceilings, dramatic/soaring 2storey-soaring open foyer & hi ceiling(main)---Well-appointed & spacious formal living & dining rooms & Gourmet/family size kitchen with a large breakfast/eat-in area with natural sunlights for your family enjoyment & well-connected family/friends gathering family room with sunny/south exposure-----Super spacious-sunny primary bedroom with a built-In make up vanity area leading into A 5pcs Ensuite--All principal bedrooms(super bright sun-filling bedrooms) with closets & Separate entrance to Potential income($$$) Basement(Spacious rec room--small kitchen--washroom & 2bedrooms)****Functional & Super Convenient location to all amenities******Potential rental income & Live your family's comfortable lifestyle here***** |
| Price | $2,599,000 |
| Taxes: | $11866.64 |
| Address: | 121 Nipigon Ave , Toronto, M2M 2W5, Ontario |
| Lot Size: | 50.00 x 122.50 (Feet) |
| Directions/Cross Streets: | S.Steeles Ave/E.Willowdale Ave |
| Rooms: | 11 |
| Rooms +: | 3 |
| Bedrooms: | 5 |
| Bedrooms +: | 2 |
| Kitchens: | 1 |
| Kitchens +: | 1 |
| Family Room: | Y |
| Basement: | Fin W/O |
| Property Type: | Detached |
| Style: | 2-Storey |
| Exterior: | Brick, Stone |
| Garage Type: | Built-In |
| (Parking/)Drive: | Private |
| Drive Parking Spaces: | 4 |
| Pool: | None |
| Approximatly Square Footage: | 3500-5000 |
| Property Features: | Library, Park, Place Of Worship, Public Transit, Rec Centre, School |
| Fireplace/Stove: | Y |
| Heat Source: | Gas |
| Heat Type: | Forced Air |
| Central Air Conditioning: | Central Air |
| Central Vac: | N |
| Laundry Level: | Main |
| Sewers: | Sewers |
| Water: | Municipal |
| Utilities-Cable: | A |
| Utilities-Hydro: | Y |
| Utilities-Gas: | Y |
| Utilities-Telephone: | A |
$
%
Years
This calculator is for demonstration purposes only. Always consult a professional
financial advisor before making personal financial decisions.
| Although the information displayed is believed to be accurate, no warranties or representations are made of any kind. |
| FOREST HILL REAL ESTATE INC. |
|
|

Ram Rajendram
Broker
Dir:
(416) 737-7700
Bus:
(416) 733-2666
Fax:
(416) 733-7780
| Virtual Tour | Book Showing | Email a Friend |
Jump To:
At a Glance:
| Type: | Freehold - Detached |
| Area: | Toronto |
| Municipality: | Toronto |
| Neighbourhood: | Newtonbrook East |
| Style: | 2-Storey |
| Lot Size: | 50.00 x 122.50(Feet) |
| Tax: | $11,866.64 |
| Beds: | 5+2 |
| Baths: | 5 |
| Fireplace: | Y |
| Pool: | None |
Locatin Map:
Payment Calculator:

