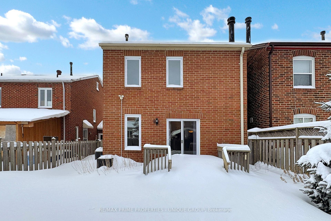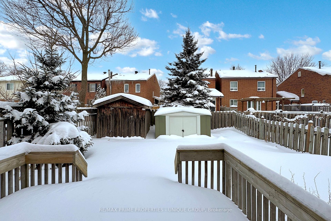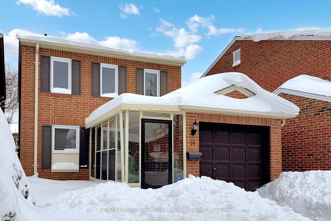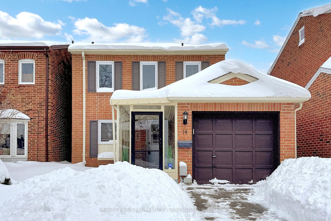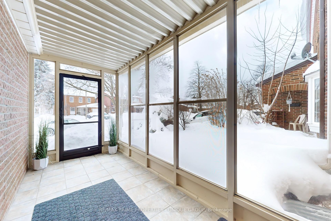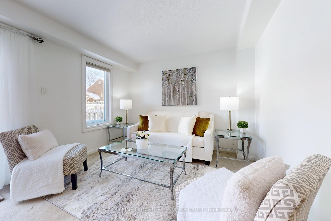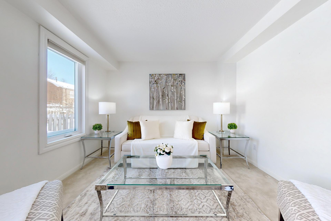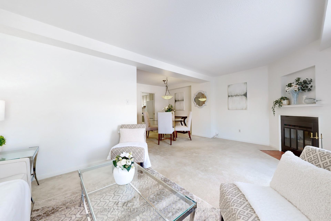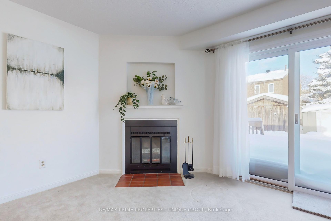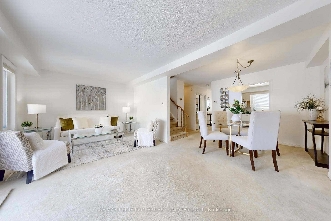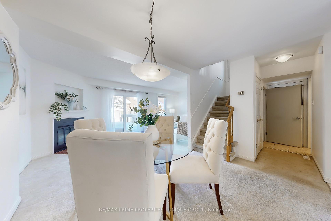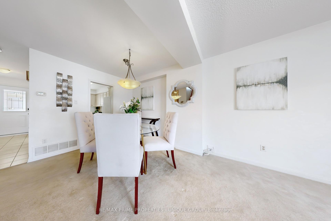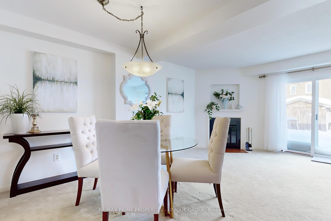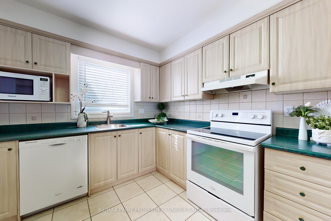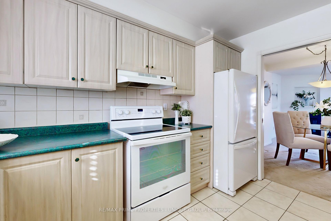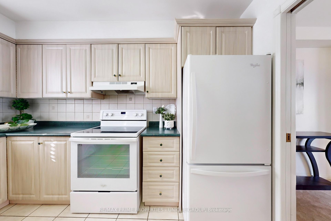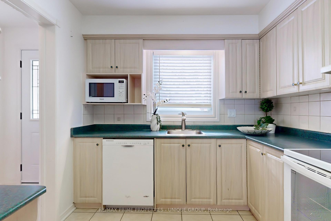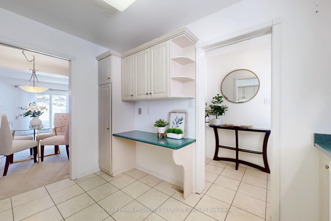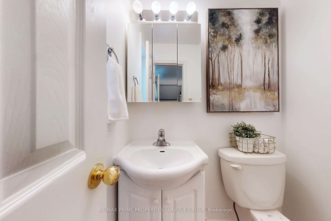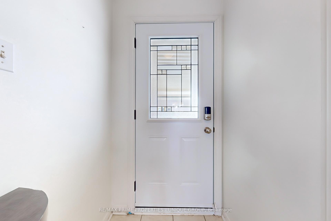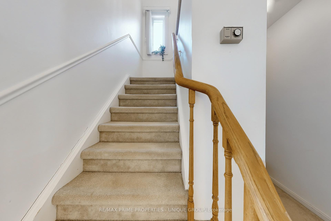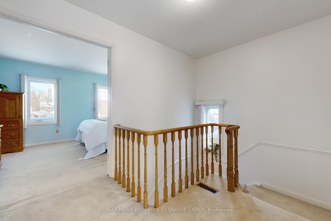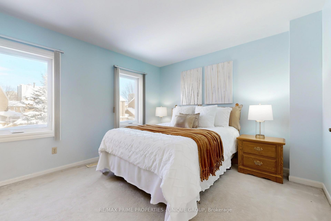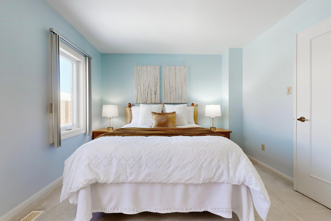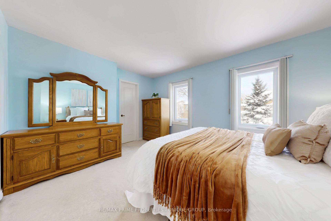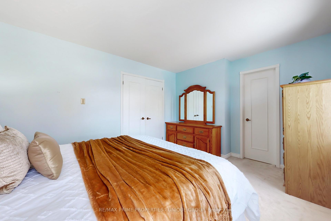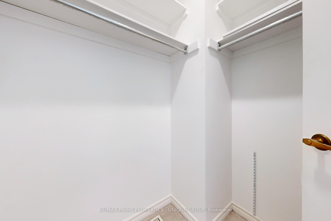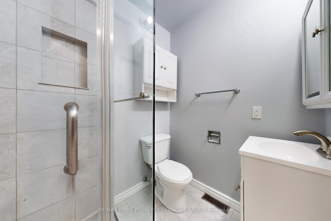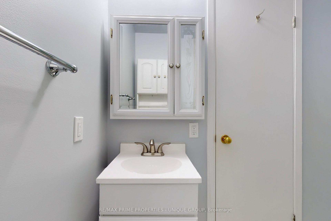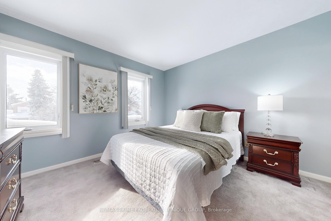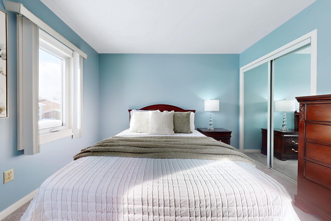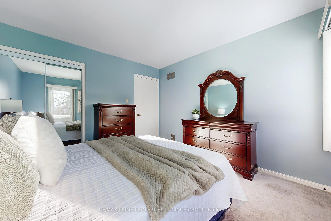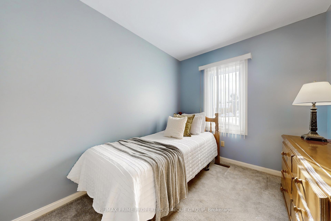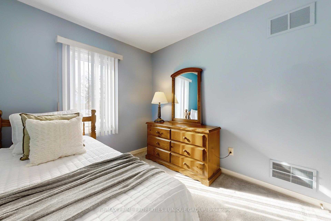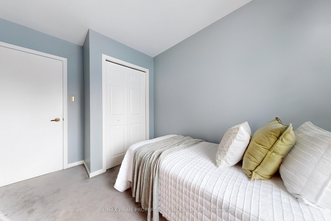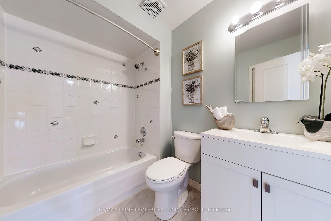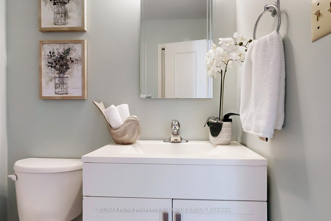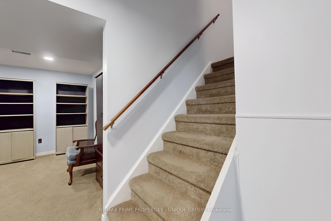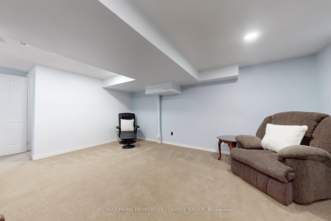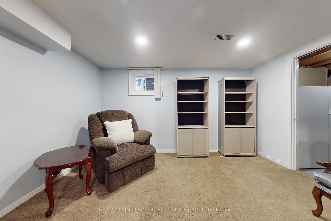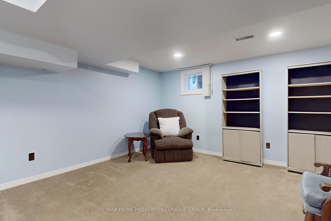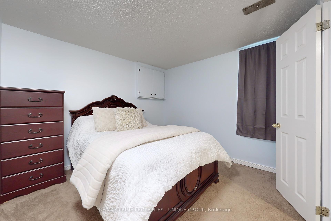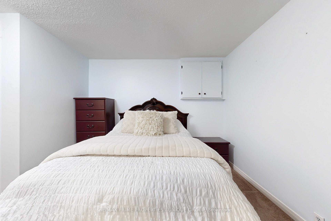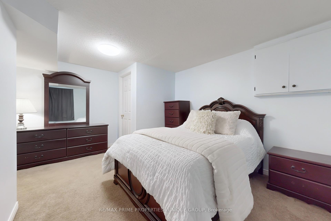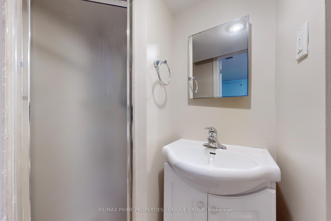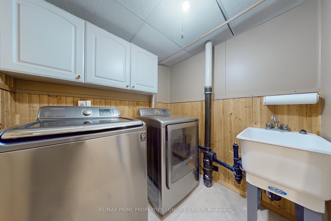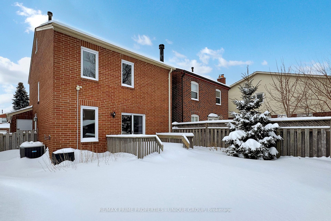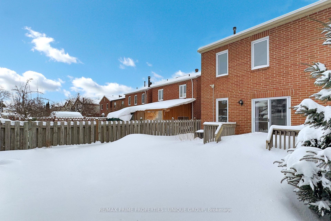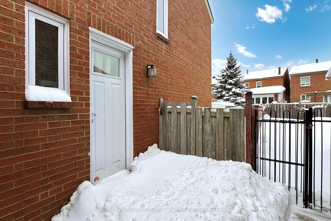Available - For Sale
Listing ID: E11978839
14 Mossbrook Cres , Toronto, M1W 2W9, Ontario
| Bright and Spacious 3+1 Detached-Link with single car garage and finished basement. Enclosed front Porch to keep out the elements. The main floor features an open-concept living and dining area with Wood burning Fireplace and walk-out to deck. kitchen with breakfast/workspace and plenty of storage. Primary bedroom features Double door Entrance, walk-in closet and 3pc ensuite bathroom. Finished basement with Laundry room and cedar closet, large bedroom with 3pc ensuite bathroom and egress window. Ideal for in-law suite or Potential to convert to Basement Apartment (Side Entrance on Main Floor). Quiet Street with Sir Samuel B. Steele Junior Public School and the highly ranked Dr. Norman Bethune Collegiate close by. Conveniently located close to Highway 404, TTC, Foody Mart, T&T Supermarket, J-Town, and the highly ranked Dr. Norman Bethune Collegiate, fantastic opportunity. |
| Price | $988,800 |
| Taxes: | $4534.94 |
| Address: | 14 Mossbrook Cres , Toronto, M1W 2W9, Ontario |
| Lot Size: | 29.78 x 104.87 (Feet) |
| Directions/Cross Streets: | Warden Ave / McNicoll Ave |
| Rooms: | 6 |
| Rooms +: | 2 |
| Bedrooms: | 3 |
| Bedrooms +: | 1 |
| Kitchens: | 1 |
| Family Room: | N |
| Basement: | Finished, Sep Entrance |
| Property Type: | Detached |
| Style: | 2-Storey |
| Exterior: | Brick |
| Garage Type: | Attached |
| (Parking/)Drive: | Private |
| Drive Parking Spaces: | 1 |
| Pool: | None |
| Other Structures: | Garden Shed |
| Approximatly Square Footage: | 1100-1500 |
| Property Features: | Hospital, Park, Place Of Worship, Public Transit, School |
| Fireplace/Stove: | Y |
| Heat Source: | Gas |
| Heat Type: | Forced Air |
| Central Air Conditioning: | Central Air |
| Central Vac: | N |
| Laundry Level: | Lower |
| Sewers: | Sewers |
| Water: | Municipal |
| Utilities-Cable: | A |
| Utilities-Hydro: | Y |
| Utilities-Gas: | Y |
| Utilities-Telephone: | A |
$
%
Years
This calculator is for demonstration purposes only. Always consult a professional
financial advisor before making personal financial decisions.
| Although the information displayed is believed to be accurate, no warranties or representations are made of any kind. |
| RE/MAX PRIME PROPERTIES - UNIQUE GROUP |
|
|

Ram Rajendram
Broker
Dir:
(416) 737-7700
Bus:
(416) 733-2666
Fax:
(416) 733-7780
| Virtual Tour | Book Showing | Email a Friend |
Jump To:
At a Glance:
| Type: | Freehold - Detached |
| Area: | Toronto |
| Municipality: | Toronto |
| Neighbourhood: | Steeles |
| Style: | 2-Storey |
| Lot Size: | 29.78 x 104.87(Feet) |
| Tax: | $4,534.94 |
| Beds: | 3+1 |
| Baths: | 4 |
| Fireplace: | Y |
| Pool: | None |
Locatin Map:
Payment Calculator:

