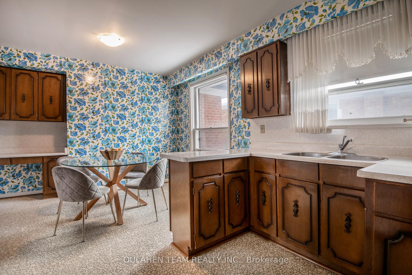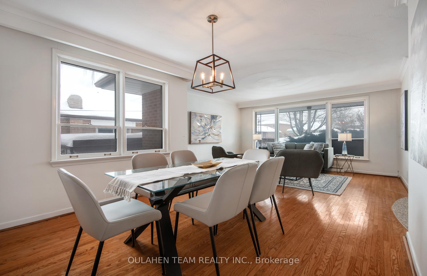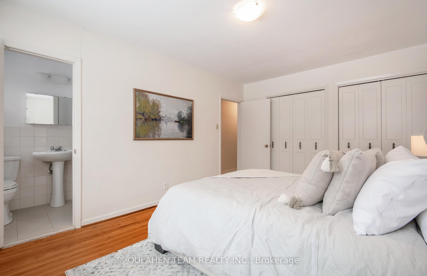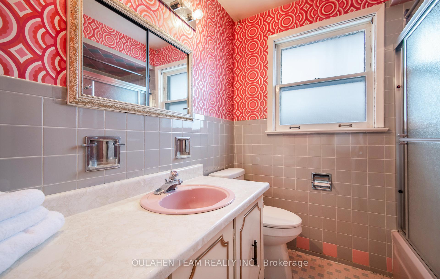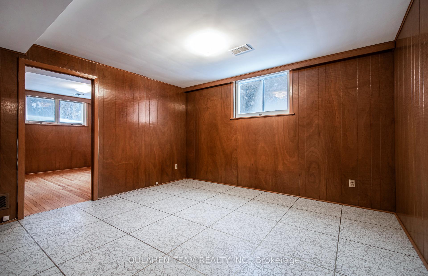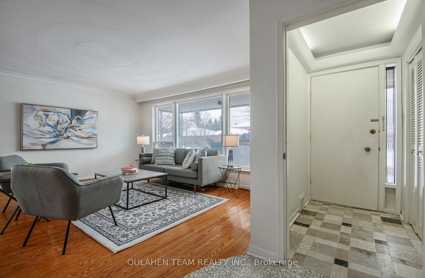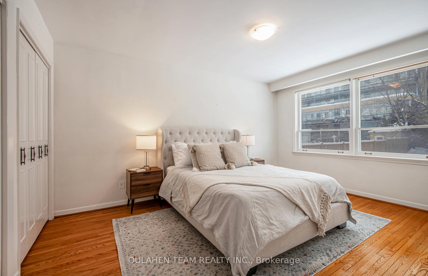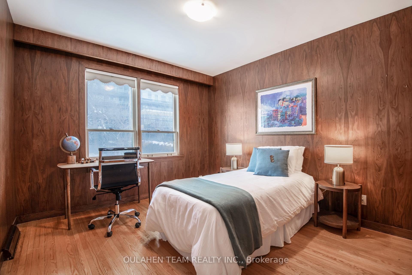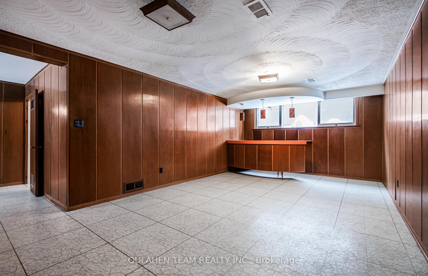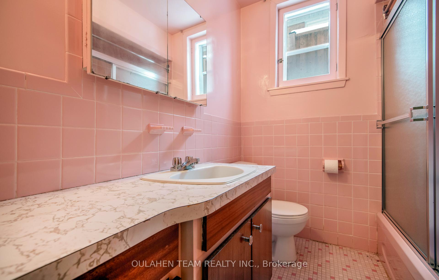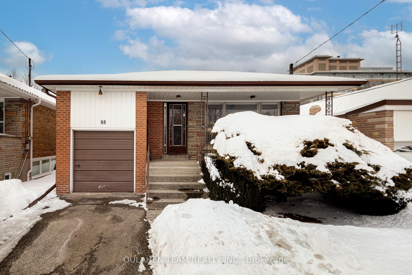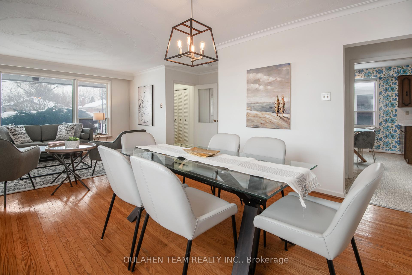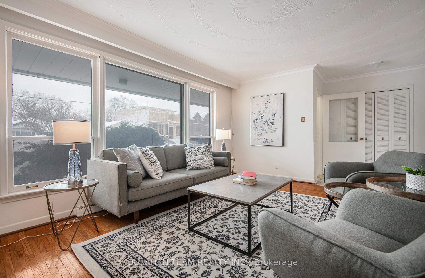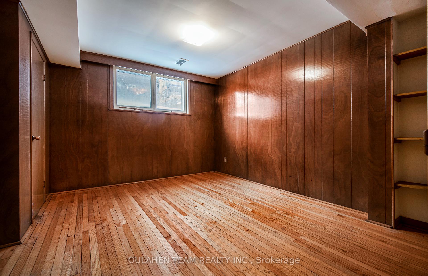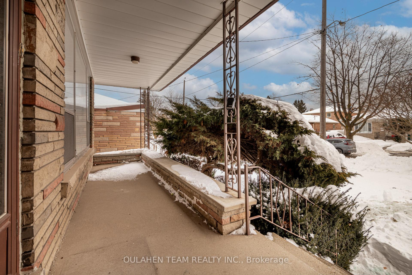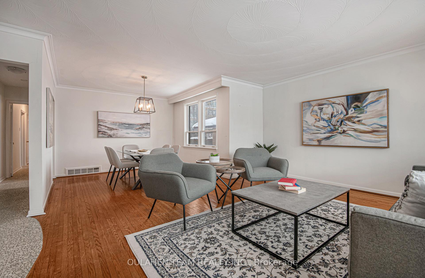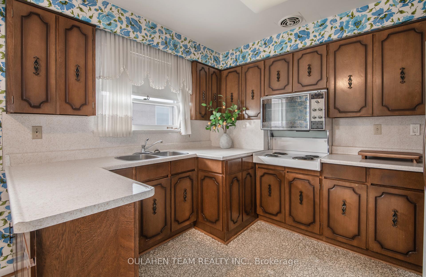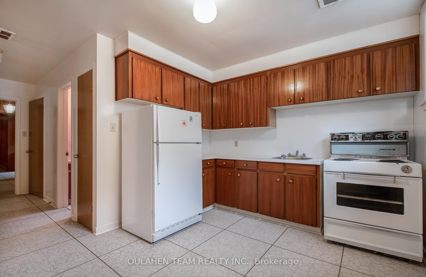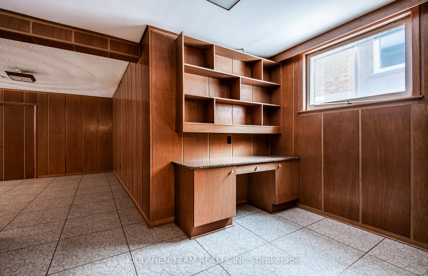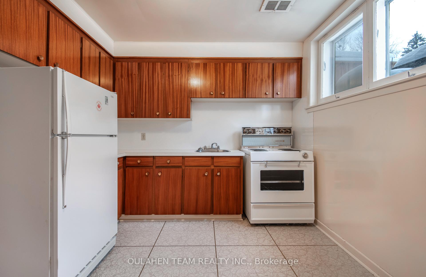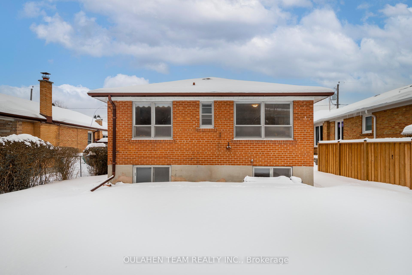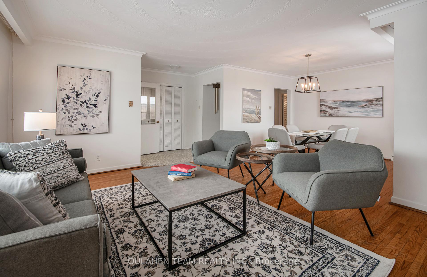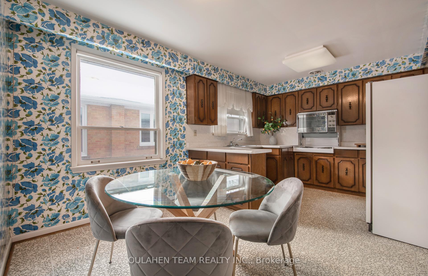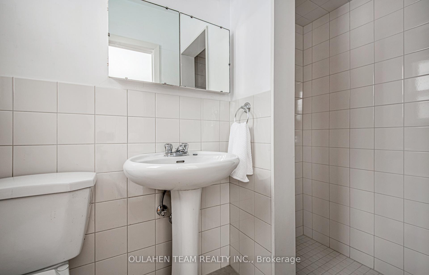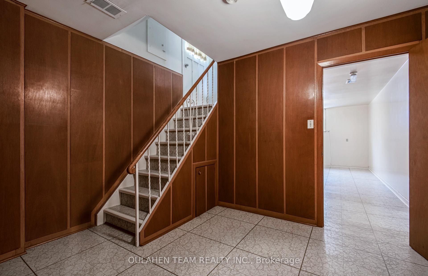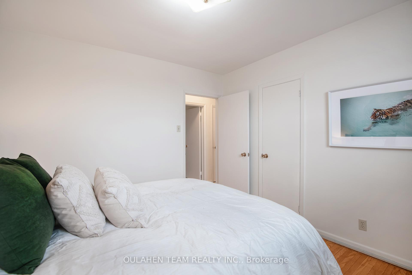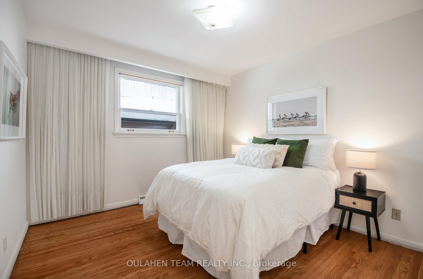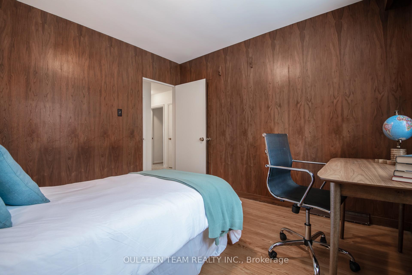Available - For Sale
Listing ID: C11979038
88 Alexis Blvd , Toronto, M3H 2P7, Ontario
| Bright and spacious detached home in the heart of North York! This home features 3 bedrooms on main level and fully finished basement. Open concept living and dining rooms with large picture window overlooking the front yard. Eat-in kitchen with breakfast bar and plenty of pantry storage. Primary bedroom features ensuite bathroom and two double closets. Basement with separate entrance featuring second kitchen, bedroom, dedicated laundry room, extra large recreation room. Spacious treelined backyard. Easy access to TTC, Allen Road, and Highway 401. Just steps to Earl Bales Park, Metro, Tim Hortons, schools, parks, shops, restaurants, and so much more |
| Price | $1,349,900 |
| Taxes: | $6609.27 |
| Address: | 88 Alexis Blvd , Toronto, M3H 2P7, Ontario |
| Lot Size: | 43.75 x 161.00 (Feet) |
| Directions/Cross Streets: | Sheppard & Bathurst |
| Rooms: | 7 |
| Rooms +: | 7 |
| Bedrooms: | 3 |
| Bedrooms +: | 1 |
| Kitchens: | 2 |
| Family Room: | Y |
| Basement: | Fin W/O, Sep Entrance |
| Property Type: | Detached |
| Style: | Bungalow |
| Exterior: | Brick, Concrete |
| Garage Type: | Built-In |
| Drive Parking Spaces: | 2 |
| Pool: | None |
| Fireplace/Stove: | N |
| Heat Source: | Gas |
| Heat Type: | Forced Air |
| Central Air Conditioning: | Central Air |
| Central Vac: | N |
| Sewers: | Sewers |
| Water: | Municipal |
$
%
Years
This calculator is for demonstration purposes only. Always consult a professional
financial advisor before making personal financial decisions.
| Although the information displayed is believed to be accurate, no warranties or representations are made of any kind. |
| OULAHEN TEAM REALTY INC. |
|
|

Ram Rajendram
Broker
Dir:
(416) 737-7700
Bus:
(416) 733-2666
Fax:
(416) 733-7780
| Virtual Tour | Book Showing | Email a Friend |
Jump To:
At a Glance:
| Type: | Freehold - Detached |
| Area: | Toronto |
| Municipality: | Toronto |
| Neighbourhood: | Clanton Park |
| Style: | Bungalow |
| Lot Size: | 43.75 x 161.00(Feet) |
| Tax: | $6,609.27 |
| Beds: | 3+1 |
| Baths: | 3 |
| Fireplace: | N |
| Pool: | None |
Locatin Map:
Payment Calculator:

