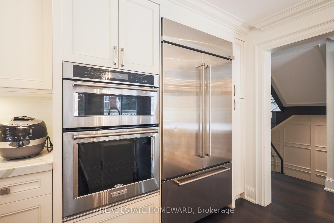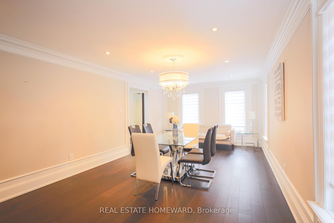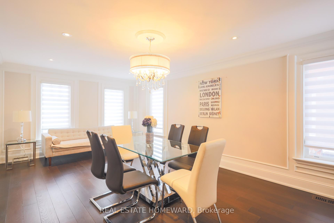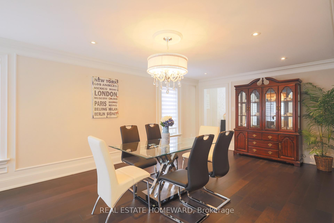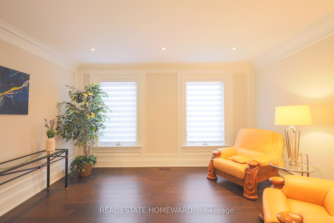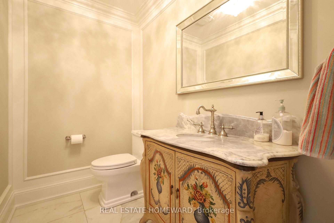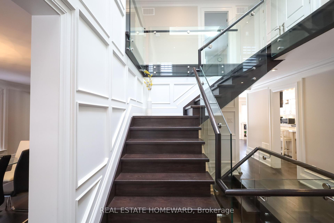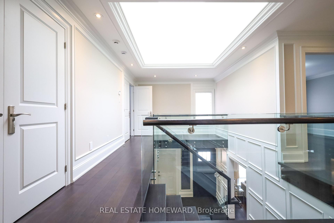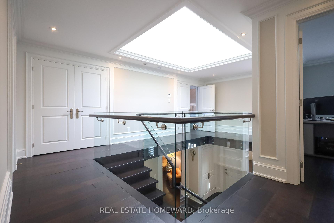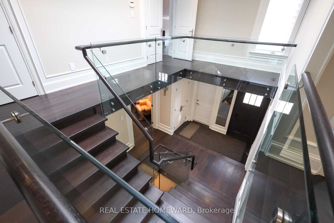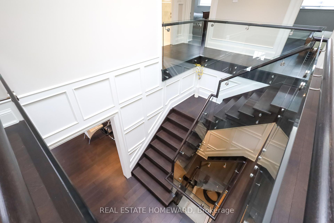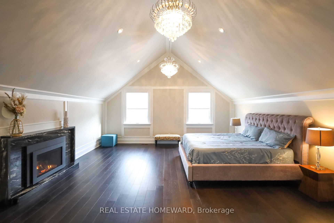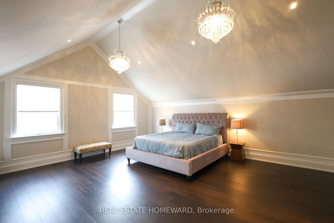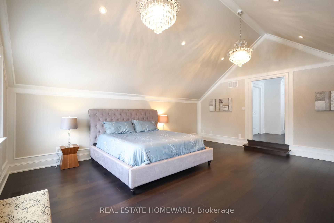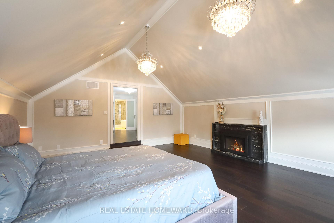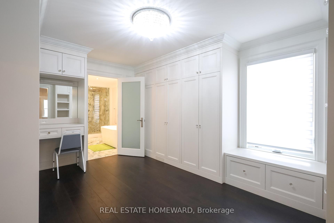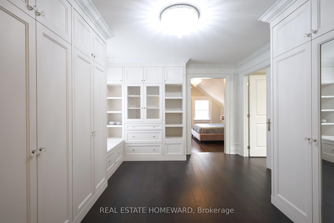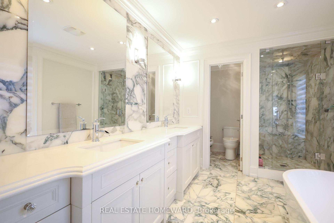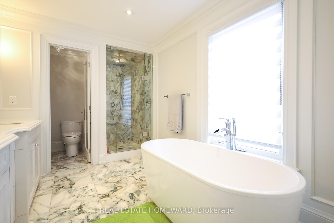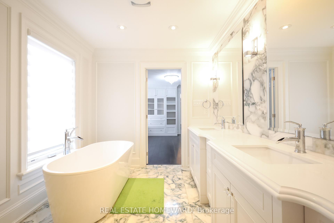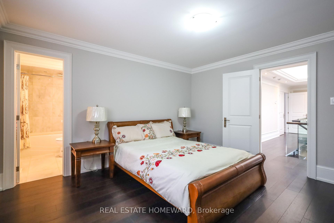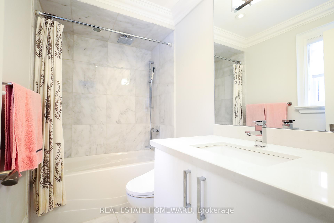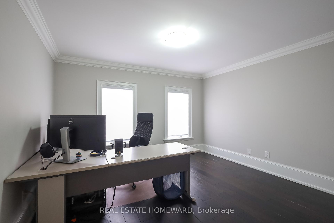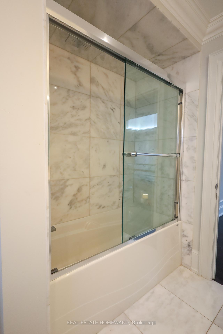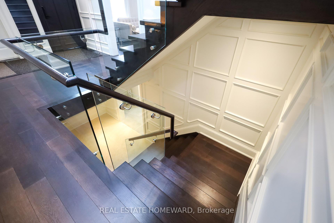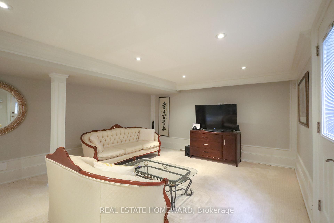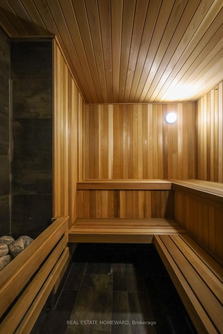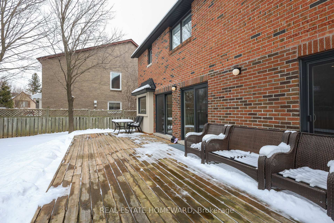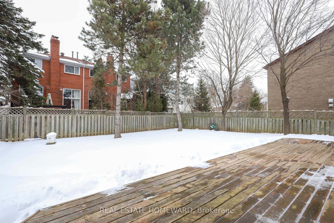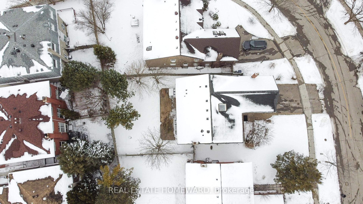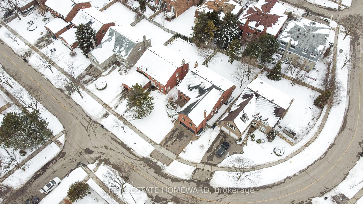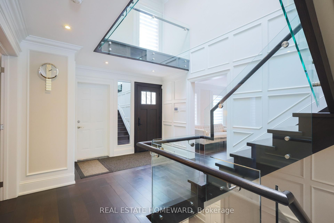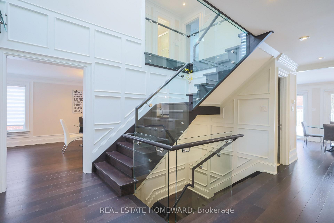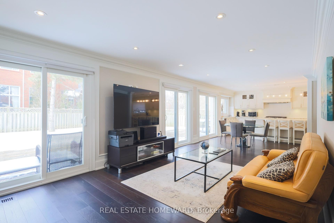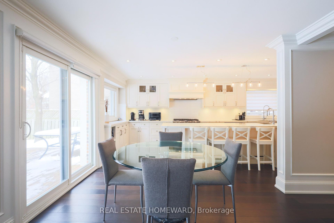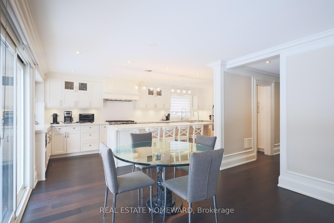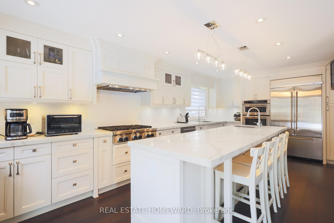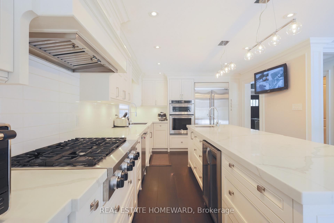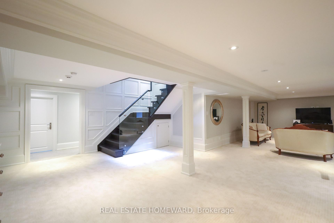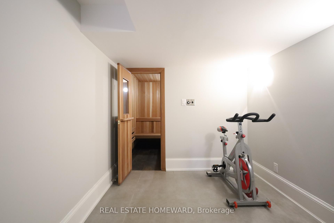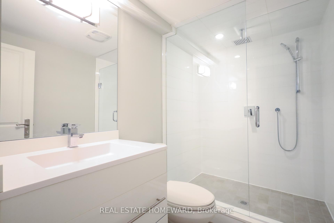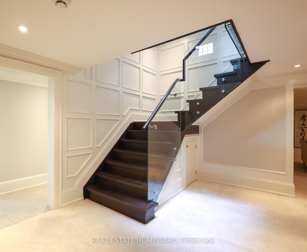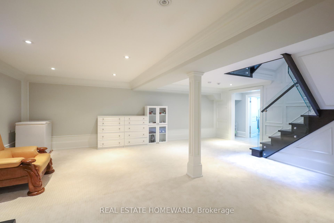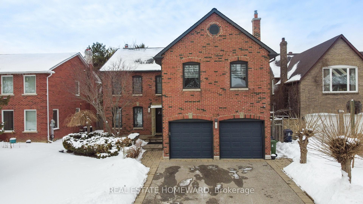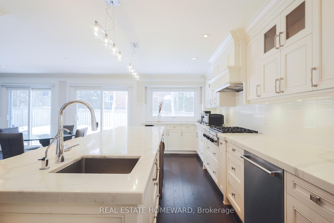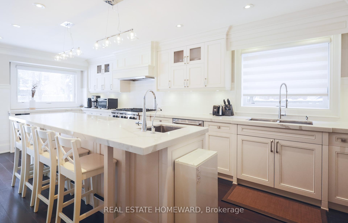Available - For Sale
Listing ID: C11979606
335 Hidden Tr , Toronto, M2R 3R8, Ontario
| This hidden gem features over 4000 sq feet of living space and is situated on a 52 foot wide lot.This home is built to last with superior craftsmanship throughout, including exquisite crown molding, wall paneling, and wainscoting.Be Prepared to be wowed as you enter the grand foyer,featuring an architectural staircase with wall paneling, a sleek glass rail, and natural light pouring in from a large skylight beneath a soaring vaulted ceiling. The custom renovation features a fiberglass engineered front door, timeless engineered hardwood throughout, and a kitchen that is a chefs dream with a 36 inch gas stove , a custom 42 inch built in fridge, and an oversized quartz island,Featuring 4 bedrooms and 5 bathrooms! The super sized primary bedroom boasts super high vaulted ceilings, a one of a kind built in closet, and a 6 pc ensuite.The open-concept basement features a separate walk-up entrance, sauna, and a gym. This home is surrounded by lush green spaces and ravines, restaurants |
| Price | $1,899,000 |
| Taxes: | $9942.52 |
| Address: | 335 Hidden Tr , Toronto, M2R 3R8, Ontario |
| Lot Size: | 52.92 x 126.56 (Feet) |
| Directions/Cross Streets: | Bathurst/Steeles |
| Rooms: | 10 |
| Rooms +: | 1 |
| Bedrooms: | 4 |
| Bedrooms +: | 1 |
| Kitchens: | 1 |
| Family Room: | Y |
| Basement: | Finished, Sep Entrance |
| Property Type: | Detached |
| Style: | 2-Storey |
| Exterior: | Brick |
| Garage Type: | Built-In |
| Drive Parking Spaces: | 2 |
| Pool: | None |
| Property Features: | Fenced Yard, Park, Place Of Worship, Public Transit, Rec Centre, School |
| Fireplace/Stove: | Y |
| Heat Source: | Gas |
| Heat Type: | Forced Air |
| Central Air Conditioning: | Central Air |
| Central Vac: | N |
| Sewers: | Sewers |
| Water: | Municipal |
$
%
Years
This calculator is for demonstration purposes only. Always consult a professional
financial advisor before making personal financial decisions.
| Although the information displayed is believed to be accurate, no warranties or representations are made of any kind. |
| REAL ESTATE HOMEWARD |
|
|

Ram Rajendram
Broker
Dir:
(416) 737-7700
Bus:
(416) 733-2666
Fax:
(416) 733-7780
| Virtual Tour | Book Showing | Email a Friend |
Jump To:
At a Glance:
| Type: | Freehold - Detached |
| Area: | Toronto |
| Municipality: | Toronto |
| Neighbourhood: | Westminster-Branson |
| Style: | 2-Storey |
| Lot Size: | 52.92 x 126.56(Feet) |
| Tax: | $9,942.52 |
| Beds: | 4+1 |
| Baths: | 5 |
| Fireplace: | Y |
| Pool: | None |
Locatin Map:
Payment Calculator:

