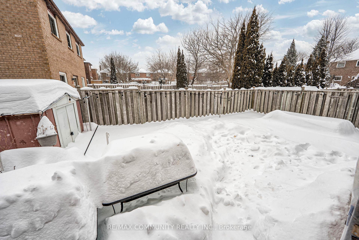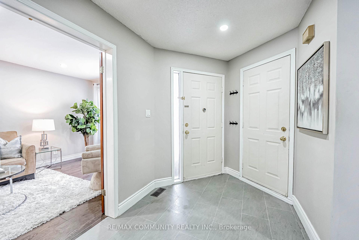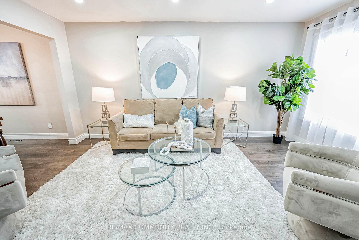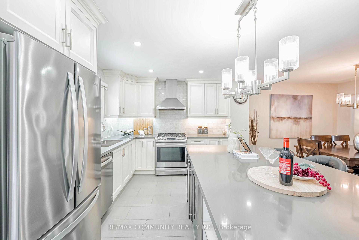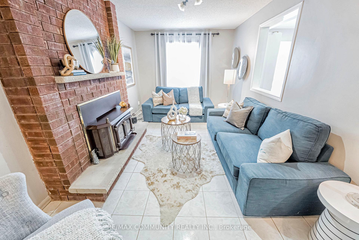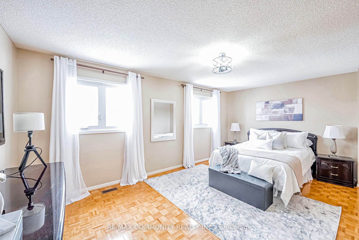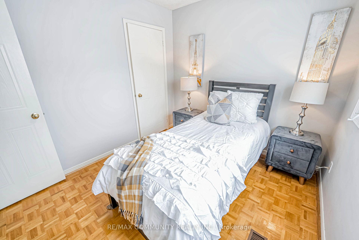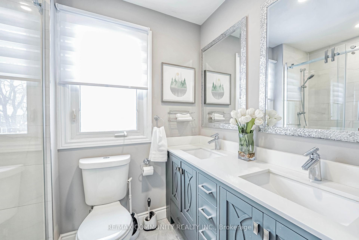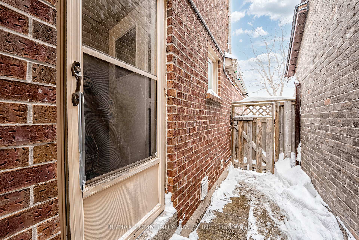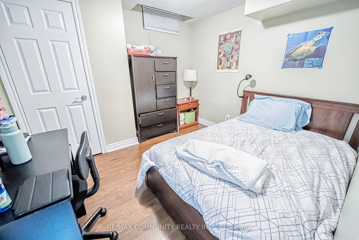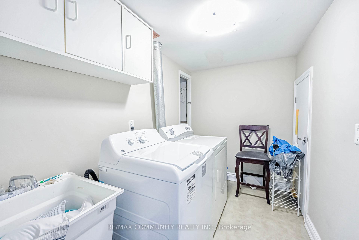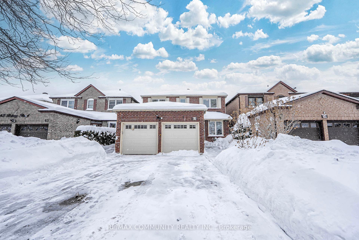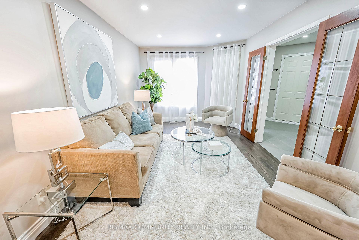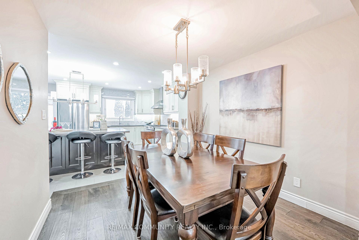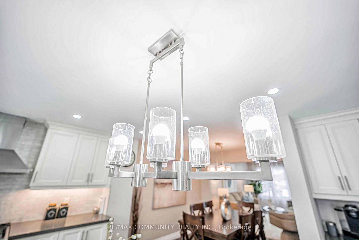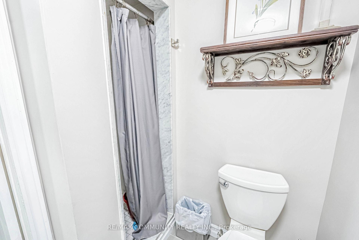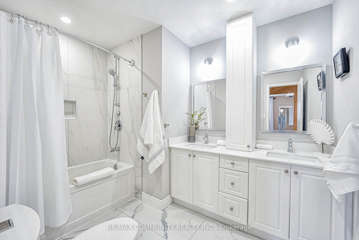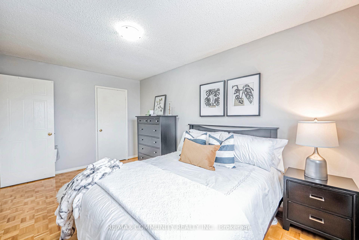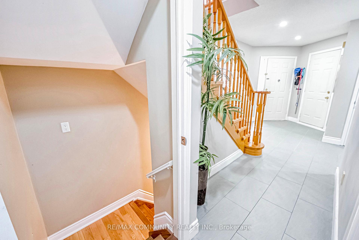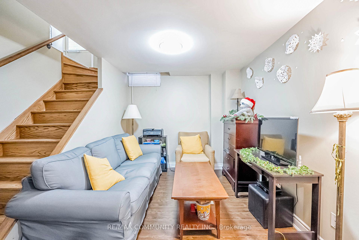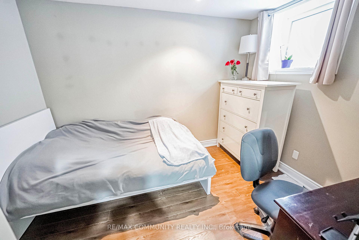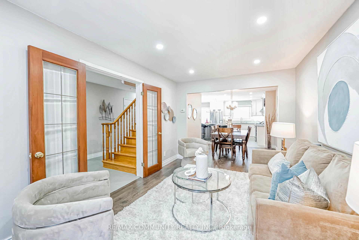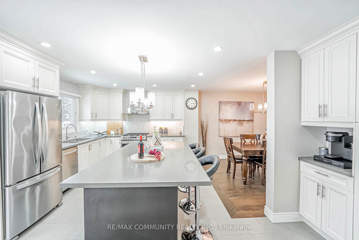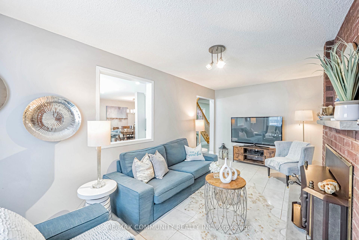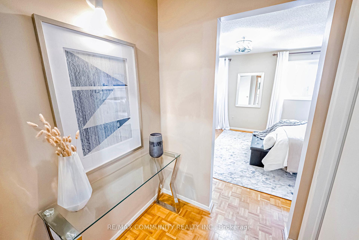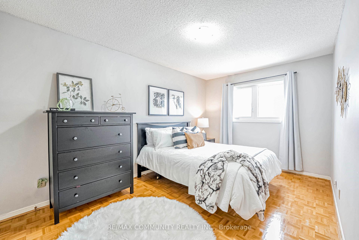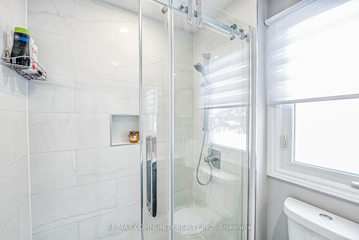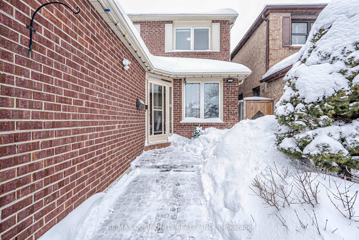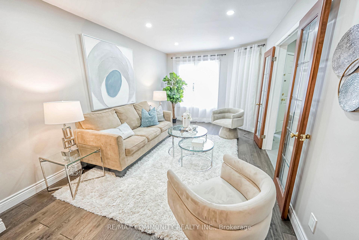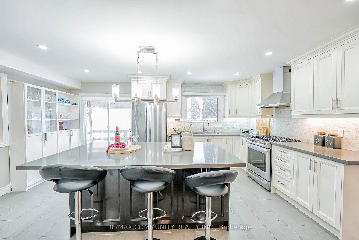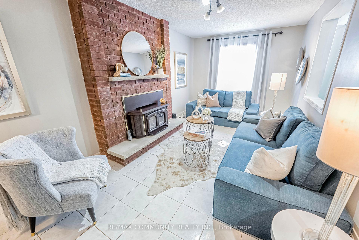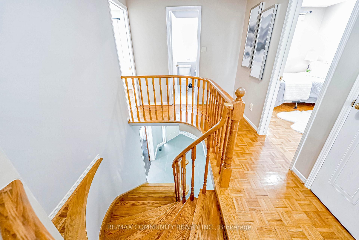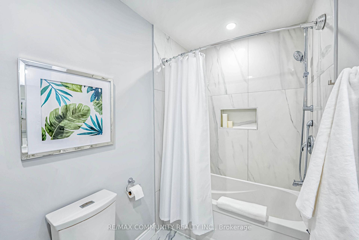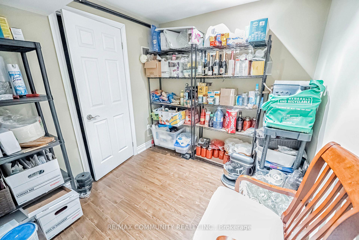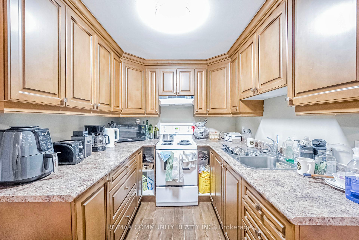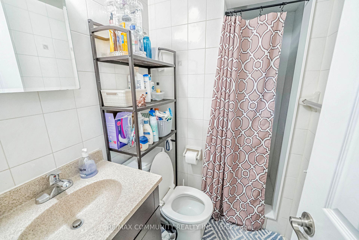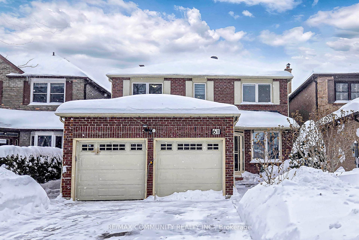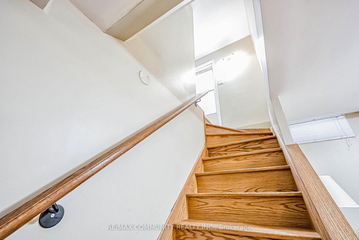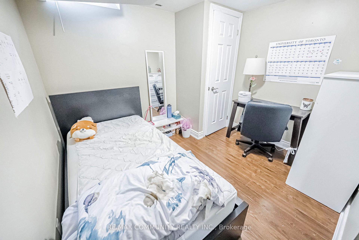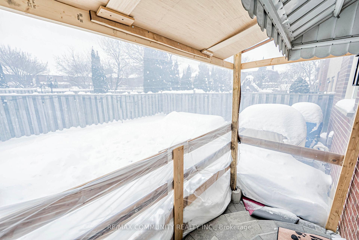Available - For Sale
Listing ID: E11978268
61 Fishery Rd , Toronto, M1C 3R7, Ontario
| Stunning 4+3 Bedroom Home in Prime Location!This beautifully upgraded home offers over 3,300 sq. ft. of living space, featuring 4+3 spacious bedrooms and 4 bathrooms. The main floor boasts a modern custom kitchen with quartz countertops, a large island, and a 3-piece washroom for added convenience. The family room features a cozy wood-burning fireplace, The finished basement with a separate entrance generates( $2,400) in rental income, Additional highlights include exercise and office rooms, a new roof (2021), and no sidewalk, allowing parking for up to 6 cars .Located just steps away from U of T Scarborough, Centennial College, Toronto Pan Am Centre, major highways, TTC, parks, hospitals, and top-rated public & Catholic schools, this home offers unparalleled convenience for families and investors alike.! ****See Virtual Tour***** |
| Price | $1,300,000 |
| Taxes: | $5258.63 |
| Address: | 61 Fishery Rd , Toronto, M1C 3R7, Ontario |
| Lot Size: | 35.16 x 100.18 (Feet) |
| Directions/Cross Streets: | Ellesmere/Calverley/Morrish |
| Rooms: | 9 |
| Rooms +: | 4 |
| Bedrooms: | 4 |
| Bedrooms +: | 3 |
| Kitchens: | 1 |
| Kitchens +: | 1 |
| Family Room: | Y |
| Basement: | Finished, Sep Entrance |
| Property Type: | Detached |
| Style: | 2-Storey |
| Exterior: | Brick |
| Garage Type: | Built-In |
| (Parking/)Drive: | Pvt Double |
| Drive Parking Spaces: | 4 |
| Pool: | None |
| Fireplace/Stove: | Y |
| Heat Source: | Gas |
| Heat Type: | Forced Air |
| Central Air Conditioning: | Central Air |
| Central Vac: | N |
| Laundry Level: | Main |
| Sewers: | Sewers |
| Water: | Municipal |
| Utilities-Cable: | Y |
| Utilities-Hydro: | Y |
| Utilities-Gas: | Y |
| Utilities-Telephone: | Y |
$
%
Years
This calculator is for demonstration purposes only. Always consult a professional
financial advisor before making personal financial decisions.
| Although the information displayed is believed to be accurate, no warranties or representations are made of any kind. |
| RE/MAX COMMUNITY REALTY INC. |
|
|

Ram Rajendram
Broker
Dir:
(416) 737-7700
Bus:
(416) 733-2666
Fax:
(416) 733-7780
| Virtual Tour | Book Showing | Email a Friend |
Jump To:
At a Glance:
| Type: | Freehold - Detached |
| Area: | Toronto |
| Municipality: | Toronto |
| Neighbourhood: | Highland Creek |
| Style: | 2-Storey |
| Lot Size: | 35.16 x 100.18(Feet) |
| Tax: | $5,258.63 |
| Beds: | 4+3 |
| Baths: | 4 |
| Fireplace: | Y |
| Pool: | None |
Locatin Map:
Payment Calculator:

