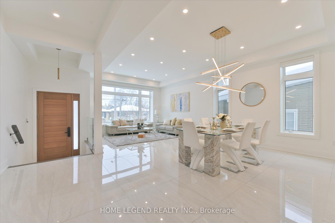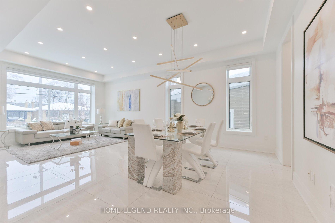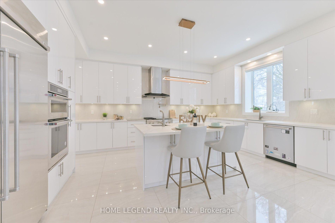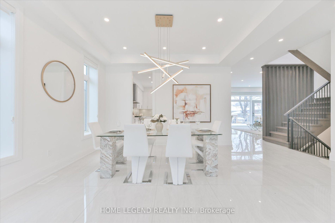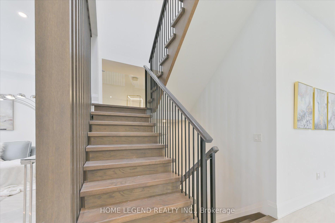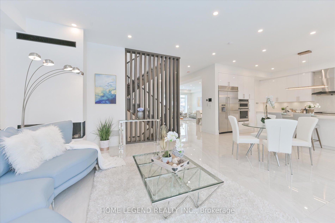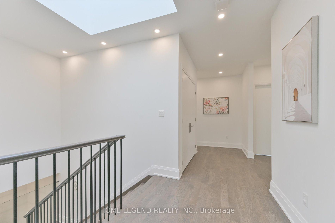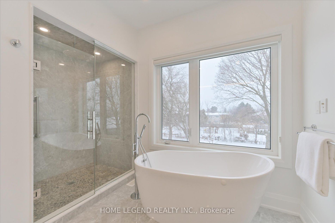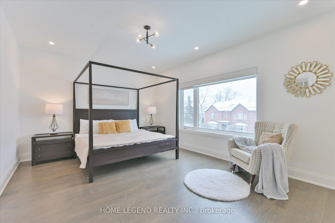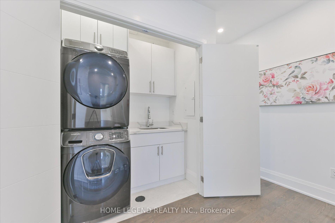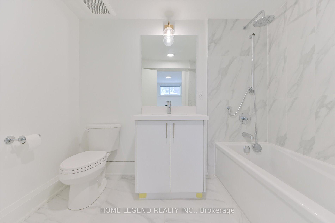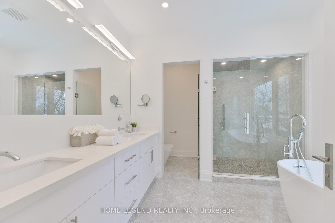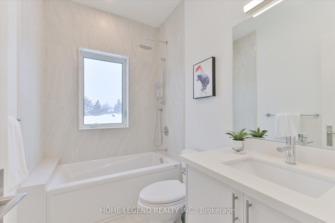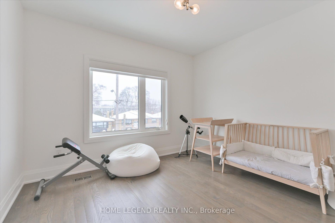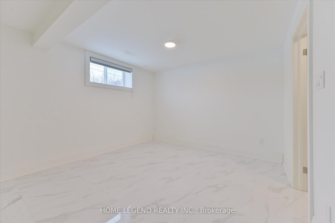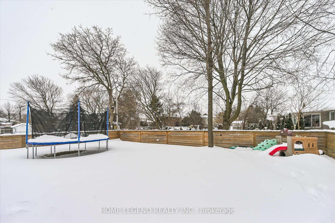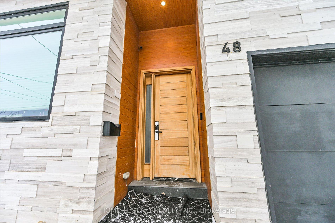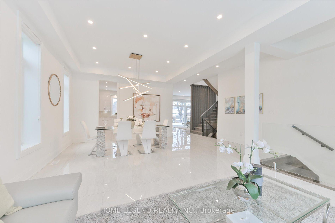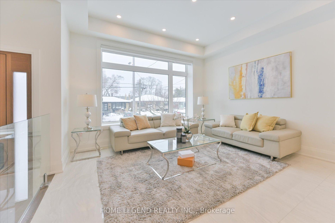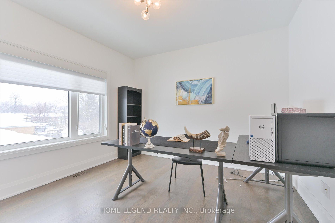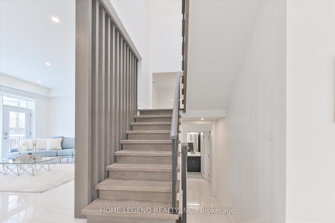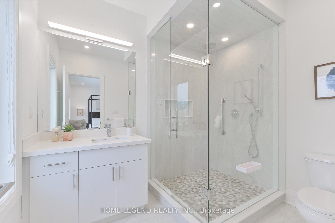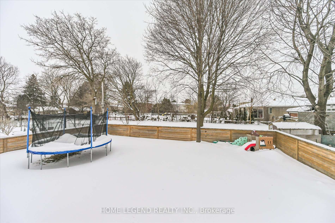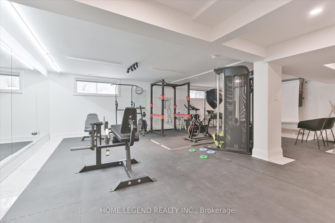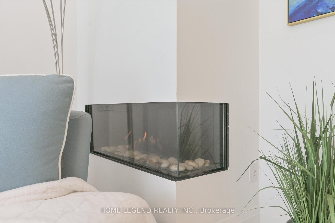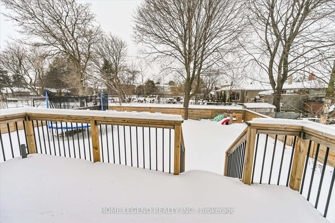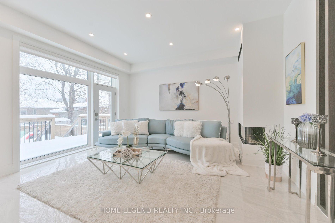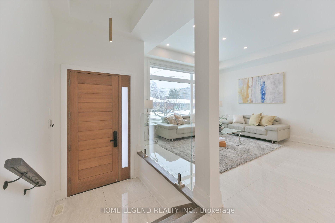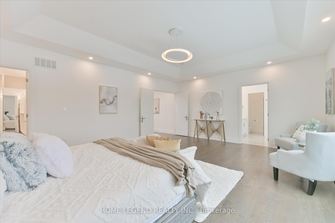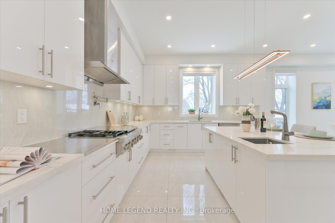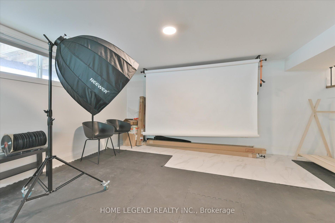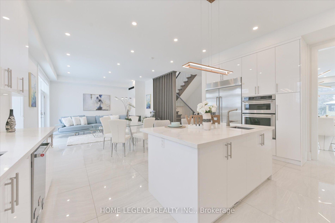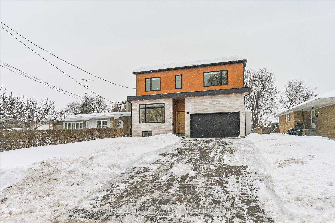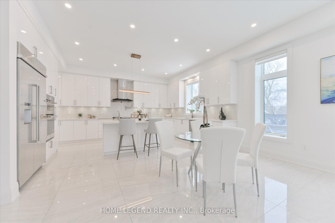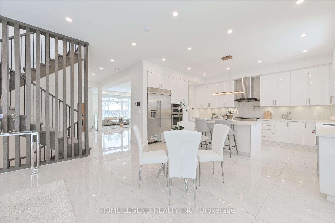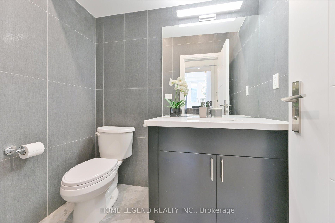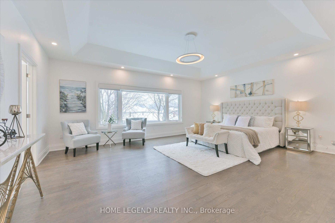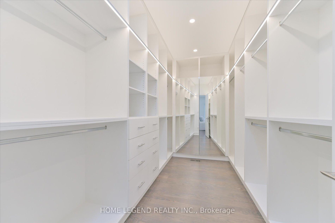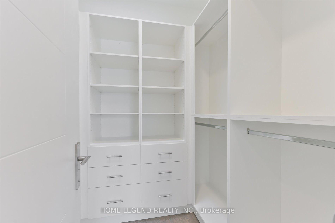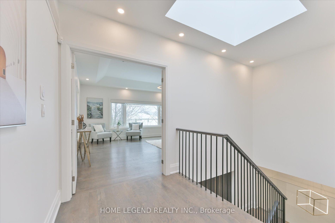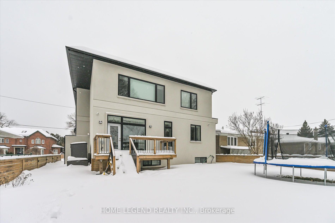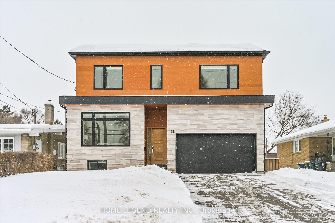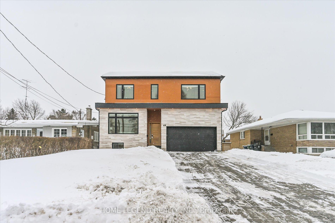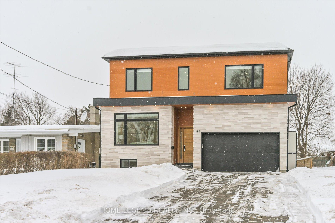Available - For Sale
Listing ID: C11978099
48 Cocksfield Ave , Toronto, M3H 3S6, Ontario
| This magnificently crafted luxury home in Bathurst Manor showcases modern design, elegant finishes, and spacious living. Situated on a 50-ft lot with 3,516 sq. ft. of above-ground space, this stunning 4-bedroom residence offers an open-concept main floor designed for bright and inviting living. The second level features a massive primary suite with a walk-in closet, custom organizers, and a spa-inspired 5-piece ensuite, along with three generously sized bedrooms. The lower level boasts a professional home gym, and a dedicated photo studio. Step outside to a fully fenced private backyard perfect for summer enjoyment and homegrown vegetables. Conveniently located near top-rated schools, shopping, synagogues, places of worship, subway stations, and TTC stops, this home perfectly blends luxury, functionality, and prime location. |
| Price | $2,788,000 |
| Taxes: | $12367.00 |
| Address: | 48 Cocksfield Ave , Toronto, M3H 3S6, Ontario |
| Lot Size: | 50.06 x 120.41 (Feet) |
| Directions/Cross Streets: | Sheppard& Bathurst |
| Rooms: | 8 |
| Rooms +: | 1 |
| Bedrooms: | 4 |
| Bedrooms +: | 1 |
| Kitchens: | 1 |
| Family Room: | Y |
| Basement: | Finished |
| Property Type: | Detached |
| Style: | 2-Storey |
| Exterior: | Stone, Stucco/Plaster |
| Garage Type: | Built-In |
| Drive Parking Spaces: | 4 |
| Pool: | None |
| Fireplace/Stove: | Y |
| Heat Source: | Gas |
| Heat Type: | Forced Air |
| Central Air Conditioning: | Central Air |
| Central Vac: | N |
| Laundry Level: | Upper |
| Sewers: | Sewers |
| Water: | Municipal |
$
%
Years
This calculator is for demonstration purposes only. Always consult a professional
financial advisor before making personal financial decisions.
| Although the information displayed is believed to be accurate, no warranties or representations are made of any kind. |
| HOME LEGEND REALTY INC. |
|
|

Ram Rajendram
Broker
Dir:
(416) 737-7700
Bus:
(416) 733-2666
Fax:
(416) 733-7780
| Virtual Tour | Book Showing | Email a Friend |
Jump To:
At a Glance:
| Type: | Freehold - Detached |
| Area: | Toronto |
| Municipality: | Toronto |
| Neighbourhood: | Bathurst Manor |
| Style: | 2-Storey |
| Lot Size: | 50.06 x 120.41(Feet) |
| Tax: | $12,367 |
| Beds: | 4+1 |
| Baths: | 5 |
| Fireplace: | Y |
| Pool: | None |
Locatin Map:
Payment Calculator:

