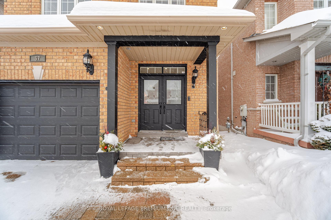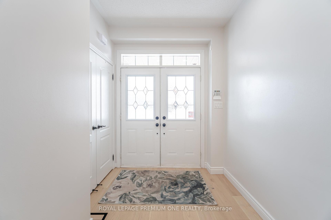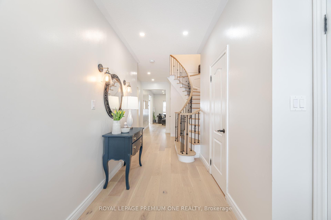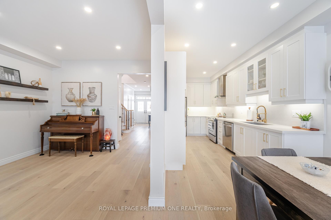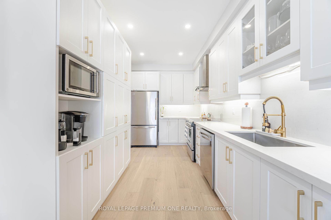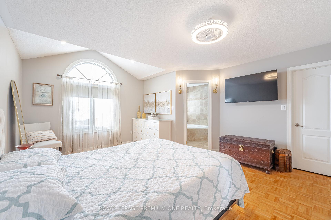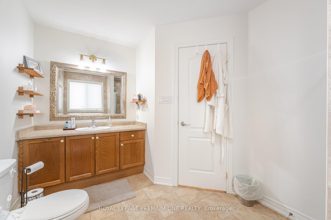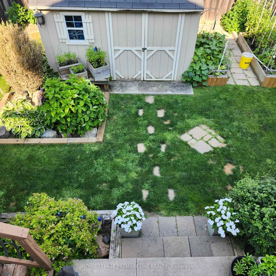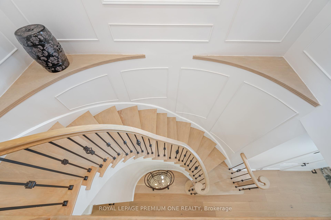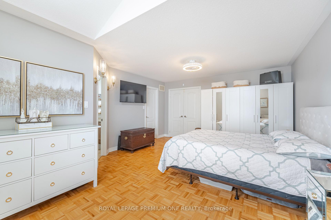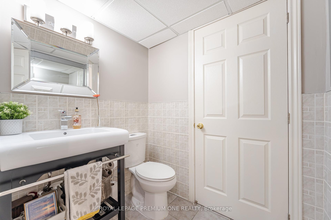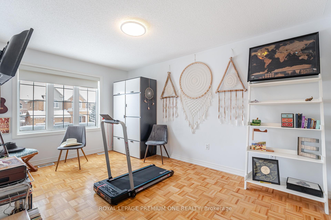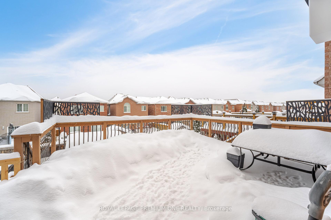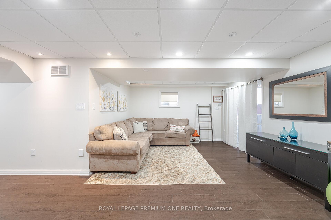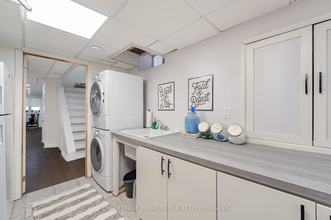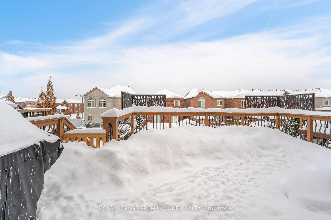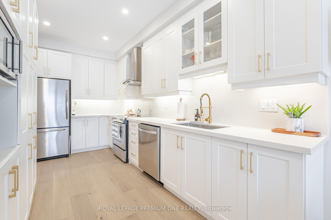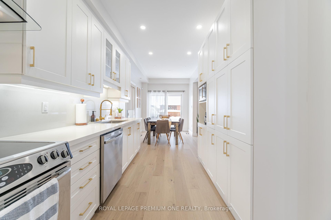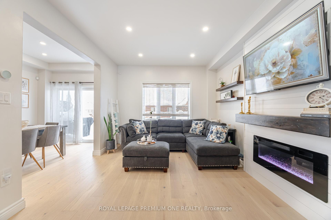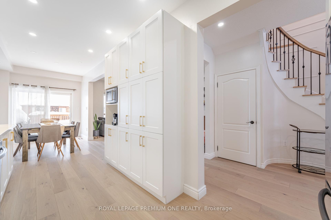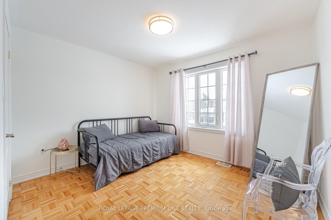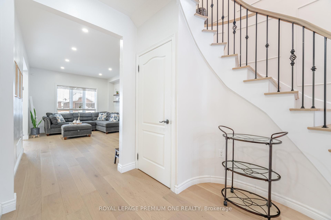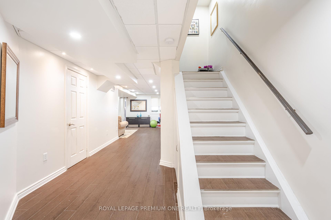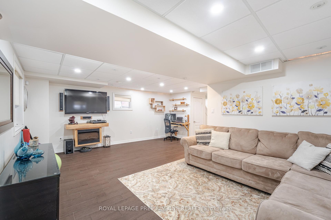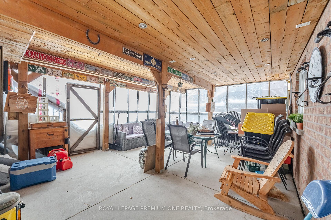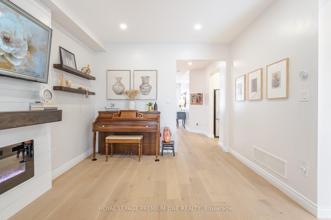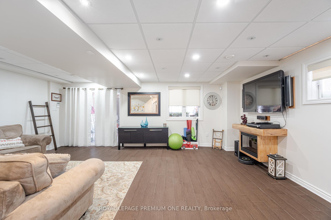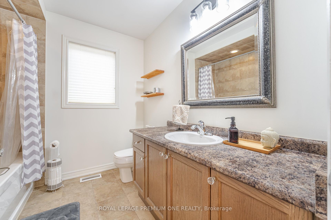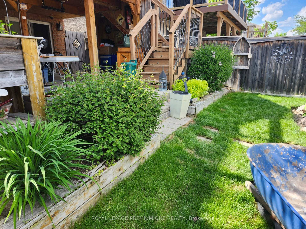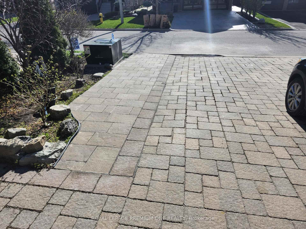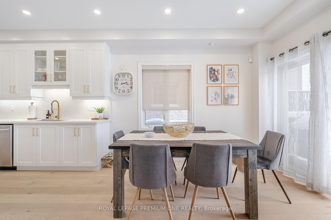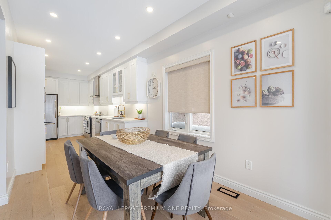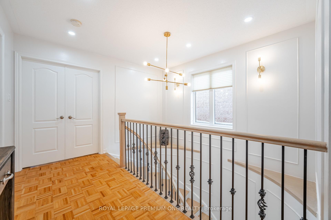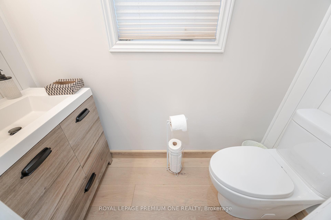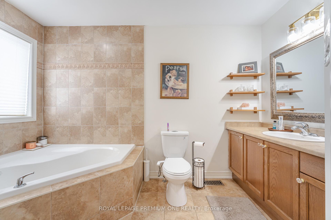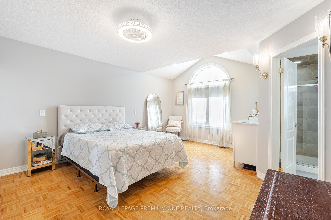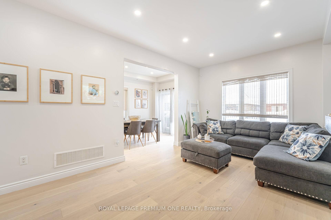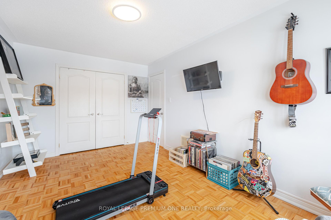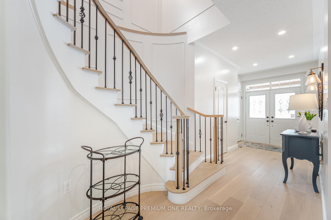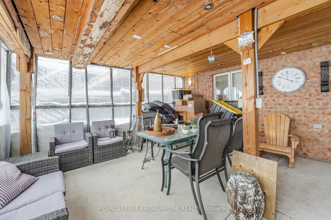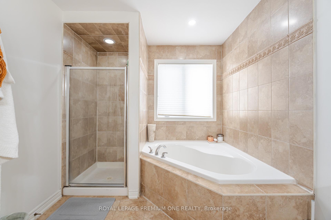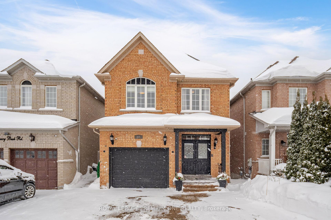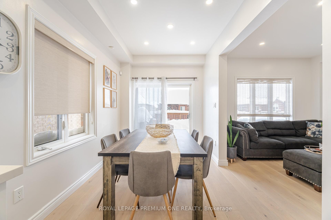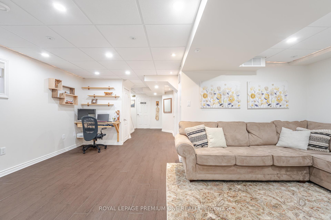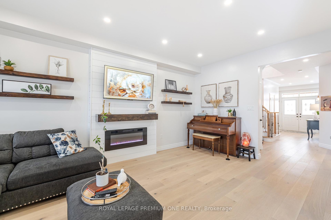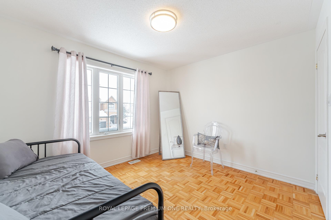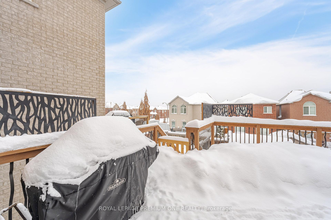Available - For Sale
Listing ID: N11978283
57 Cherry Bush Rd , Vaughan, L6A 0R8, Ontario
| This stunning 3 bedroom, 4 bathroom, renovated home is 1830 sq ft. The main floor features modern finishes throughout, with a bright, stylish kitchen that walks out to a large deck perfect for entertaining. Main floor is finished with high quality hardwood flooring and upgraded trim. Pot lights throughout main floor. Cozy Electric fireplace grounds the great room. 2nd floor features spacious bedrooms and two 4 pc washrooms. The finished basement includes a walkout to a covered patio, overlooking a beautifully landscaped yard. The home also boasts an interlock driveway with space for up to 5 cars, providing ample parking. A perfect blend of style and functionality, this home offers a seamless indoor-outdoor living experience. |
| Price | $1,429,000 |
| Taxes: | $5632.00 |
| Address: | 57 Cherry Bush Rd , Vaughan, L6A 0R8, Ontario |
| Lot Size: | 29.53 x 115.81 (Feet) |
| Directions/Cross Streets: | Major MacKenzie and Peter Rupert |
| Rooms: | 6 |
| Rooms +: | 2 |
| Bedrooms: | 3 |
| Bedrooms +: | |
| Kitchens: | 1 |
| Family Room: | N |
| Basement: | Fin W/O |
| Approximatly Age: | 16-30 |
| Property Type: | Detached |
| Style: | 2-Storey |
| Exterior: | Brick |
| Garage Type: | Built-In |
| (Parking/)Drive: | Private |
| Drive Parking Spaces: | 5 |
| Pool: | None |
| Other Structures: | Garden Shed |
| Approximatly Age: | 16-30 |
| Approximatly Square Footage: | 1500-2000 |
| Property Features: | Fenced Yard, Golf, Library, Park, Public Transit, Rec Centre |
| Fireplace/Stove: | Y |
| Heat Source: | Gas |
| Heat Type: | Forced Air |
| Central Air Conditioning: | Central Air |
| Central Vac: | Y |
| Sewers: | Sewers |
| Water: | Municipal |
| Utilities-Cable: | A |
| Utilities-Hydro: | Y |
| Utilities-Gas: | Y |
| Utilities-Telephone: | A |
$
%
Years
This calculator is for demonstration purposes only. Always consult a professional
financial advisor before making personal financial decisions.
| Although the information displayed is believed to be accurate, no warranties or representations are made of any kind. |
| ROYAL LEPAGE PREMIUM ONE REALTY |
|
|

Ram Rajendram
Broker
Dir:
(416) 737-7700
Bus:
(416) 733-2666
Fax:
(416) 733-7780
| Virtual Tour | Book Showing | Email a Friend |
Jump To:
At a Glance:
| Type: | Freehold - Detached |
| Area: | York |
| Municipality: | Vaughan |
| Neighbourhood: | Patterson |
| Style: | 2-Storey |
| Lot Size: | 29.53 x 115.81(Feet) |
| Approximate Age: | 16-30 |
| Tax: | $5,632 |
| Beds: | 3 |
| Baths: | 4 |
| Fireplace: | Y |
| Pool: | None |
Locatin Map:
Payment Calculator:

