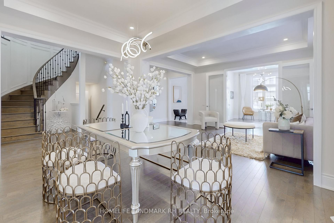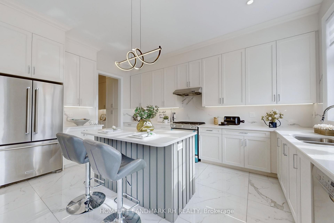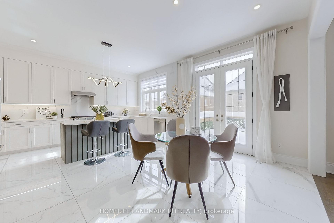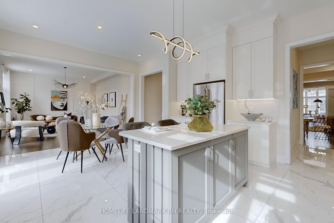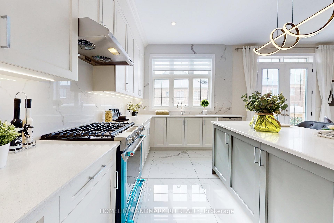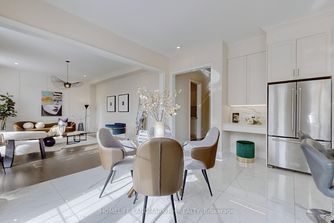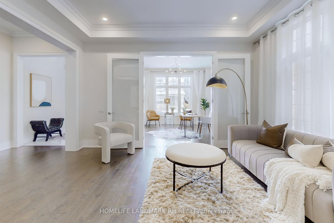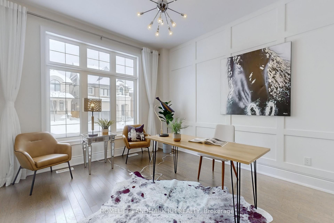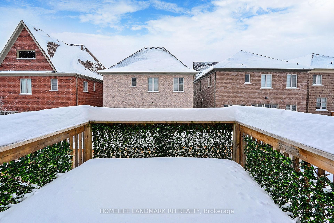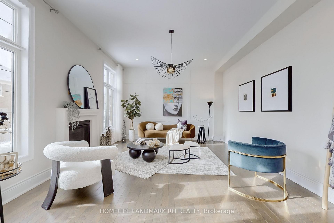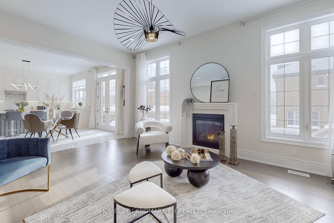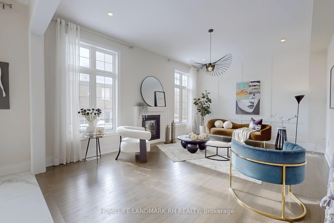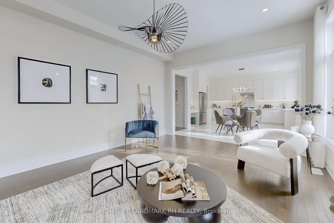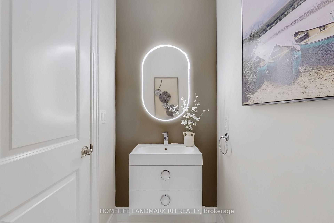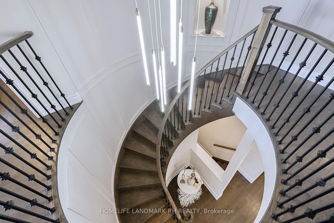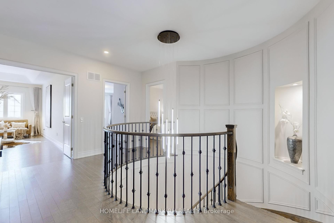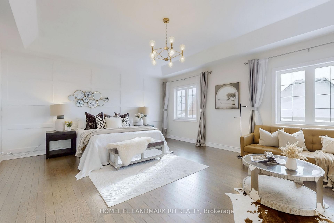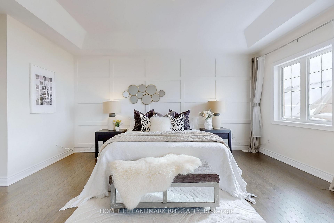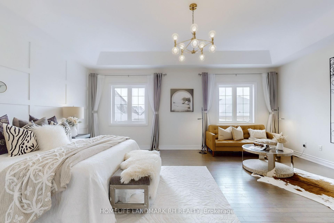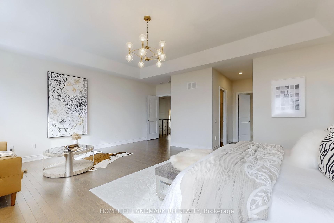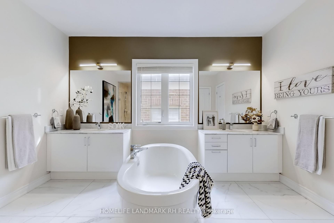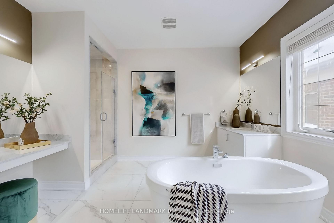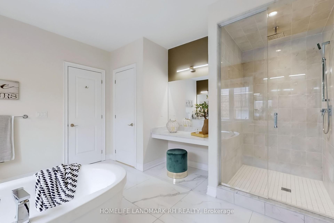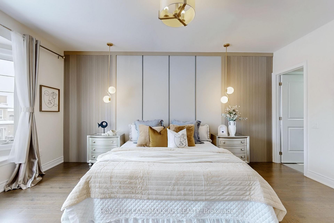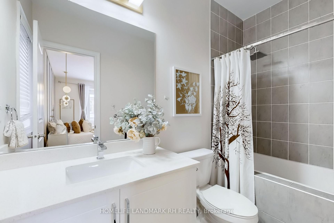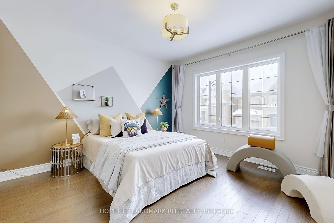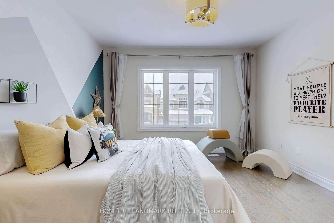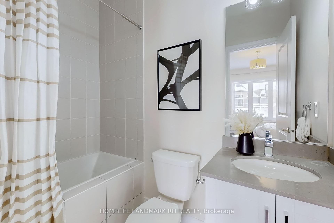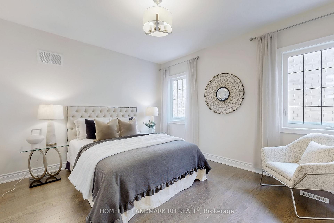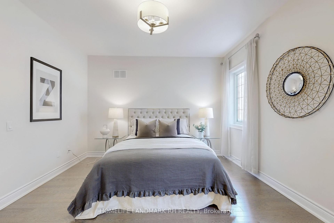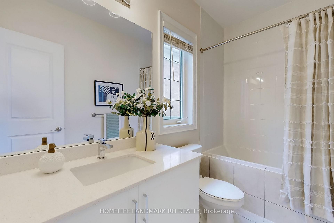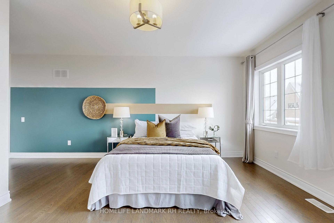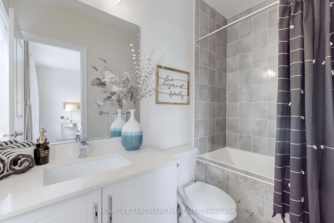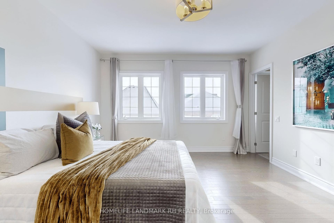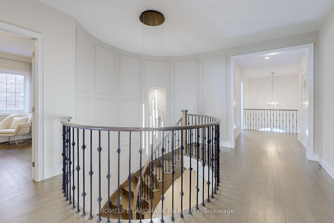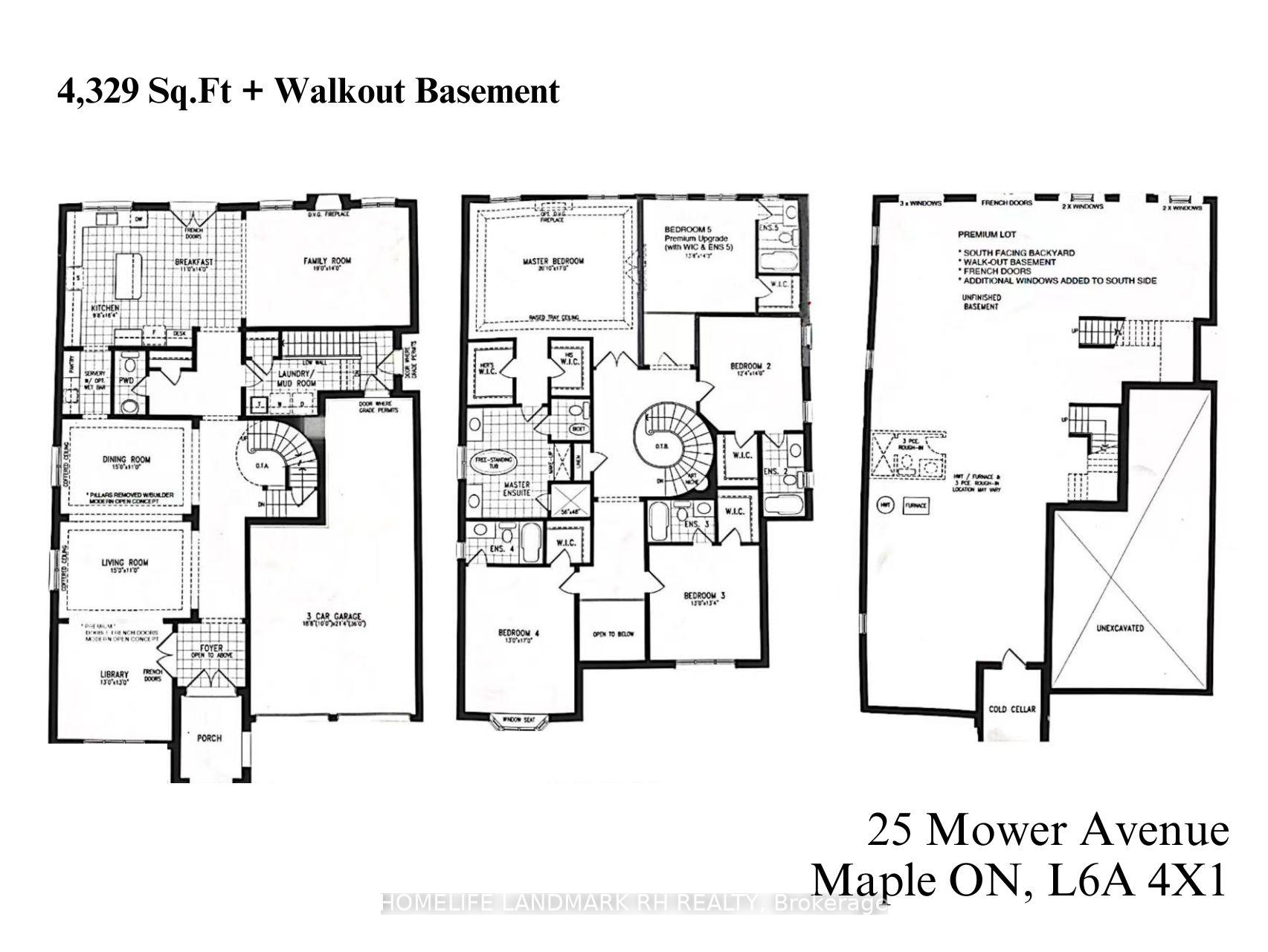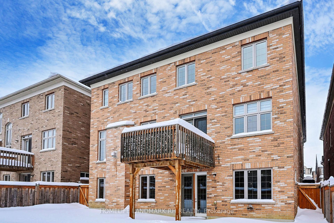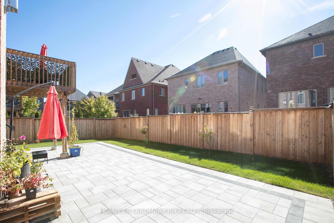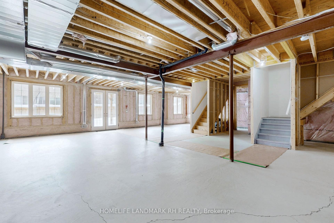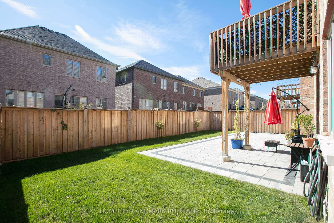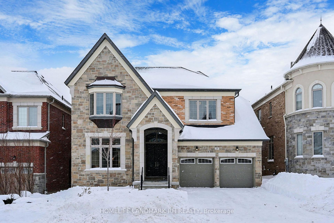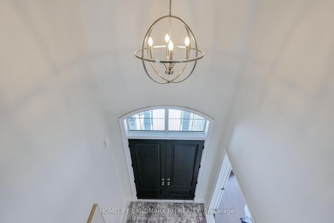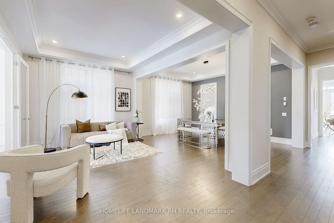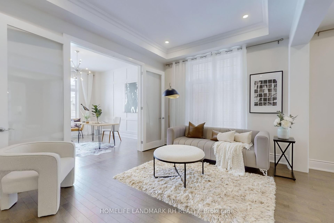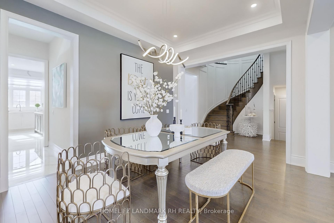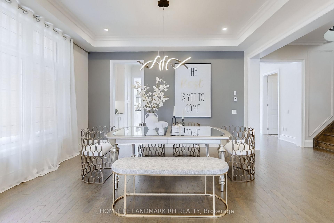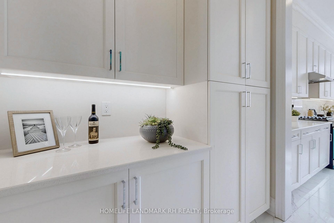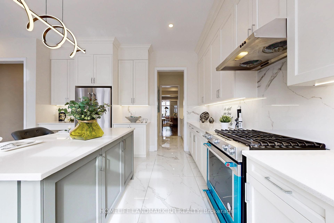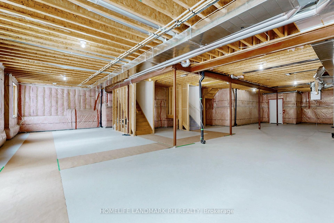Available - For Sale
Listing ID: N11977947
25 Mower Ave , Vaughan, L6A 4X1, Ontario
| 7 yrs New Luxury 5 Bdrm Detached with Tandem 3 Car Garage. 4329 S.F + W/O Bsmt. Brick & Stone Exterior. 8' Double Door Entry w/ Covered Porch. 20' Open to above Foyer. 10' Ceiling, Office & 8' interior Doors on Main . 9' Ceiling on the 2nd Flr & Bsmt . $$$ Spent 300k Upgrades: Crown Moulding & Coffered Ceiling on Main, Hardwood Flooring, Pot Lights & Accent Walls throughout, Gourmet Kitchen with Severy, Extended Cabinet w/Moulding & Valance Lighting. Quartz Countertop, Backsplash & Modern Centre Island. Oak Staircase with Iron Pickets, Wall Panel & Art Niche w/Pot light. All 5 Bdrm with Ensuite Bath & W/I Closet. 10' Coffered Ceiling, Extra Sitting area in Primary Bdrm, Frameless Glass Shower, Marble Vanity Top & Make up Vanity Desk in Master Ensuite, Quartz Vanity Top in 4 Ensuite Baths. Upgraded Chandelier & Ceiling Lighting throughout. Interlocking Patio @ Backyard & Front. Fenced Backyard w/ South Exposure. Widen Long Driveway Park 5 Cars. ( Pls see att upgrades List). Steps To Park, School & Public Transit, Close to Conservation/Trail & Shopping Plaza, Mins to Library, Hospital & Supermarket, Easy access to Hwy400/ 404 /407... |
| Price | $2,998,000 |
| Taxes: | $11722.75 |
| Address: | 25 Mower Ave , Vaughan, L6A 4X1, Ontario |
| Lot Size: | 50.20 x 106.90 (Feet) |
| Directions/Cross Streets: | Bathurst / Major Mac. |
| Rooms: | 11 |
| Bedrooms: | 5 |
| Bedrooms +: | |
| Kitchens: | 1 |
| Family Room: | Y |
| Basement: | Unfinished, W/O |
| Property Type: | Detached |
| Style: | 2-Storey |
| Exterior: | Brick, Stone |
| Garage Type: | Built-In |
| (Parking/)Drive: | Pvt Double |
| Drive Parking Spaces: | 5 |
| Pool: | None |
| Approximatly Square Footage: | 3500-5000 |
| Property Features: | Fenced Yard, Hospital, Park, Public Transit, Rec Centre, School |
| Fireplace/Stove: | Y |
| Heat Source: | Gas |
| Heat Type: | Forced Air |
| Central Air Conditioning: | Central Air |
| Central Vac: | Y |
| Laundry Level: | Main |
| Elevator Lift: | N |
| Sewers: | Sewers |
| Water: | Municipal |
| Utilities-Cable: | A |
| Utilities-Hydro: | Y |
| Utilities-Gas: | Y |
| Utilities-Telephone: | A |
$
%
Years
This calculator is for demonstration purposes only. Always consult a professional
financial advisor before making personal financial decisions.
| Although the information displayed is believed to be accurate, no warranties or representations are made of any kind. |
| HOMELIFE LANDMARK RH REALTY |
|
|

Ram Rajendram
Broker
Dir:
(416) 737-7700
Bus:
(416) 733-2666
Fax:
(416) 733-7780
| Virtual Tour | Book Showing | Email a Friend |
Jump To:
At a Glance:
| Type: | Freehold - Detached |
| Area: | York |
| Municipality: | Vaughan |
| Neighbourhood: | Patterson |
| Style: | 2-Storey |
| Lot Size: | 50.20 x 106.90(Feet) |
| Tax: | $11,722.75 |
| Beds: | 5 |
| Baths: | 6 |
| Fireplace: | Y |
| Pool: | None |
Locatin Map:
Payment Calculator:

