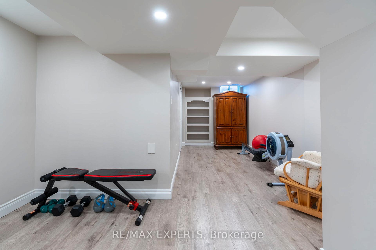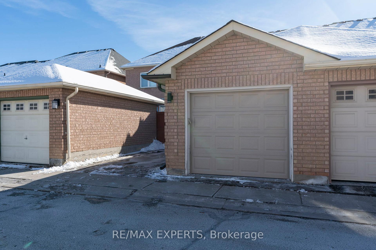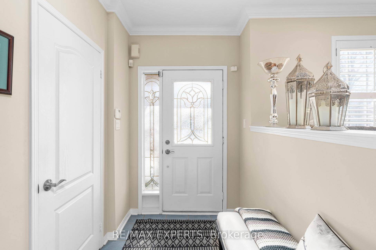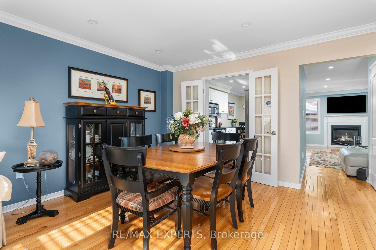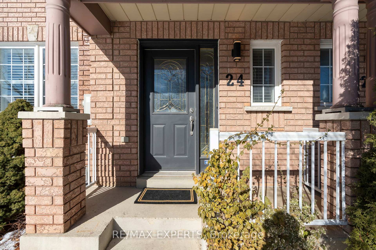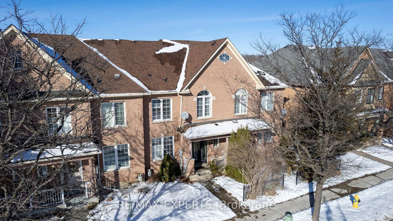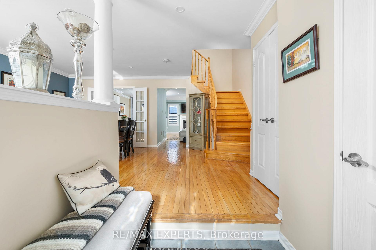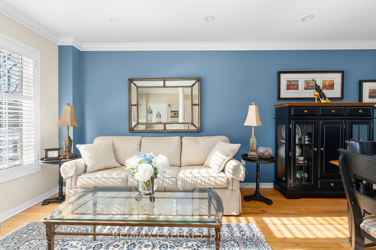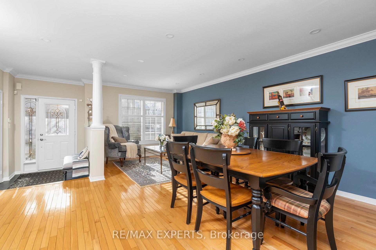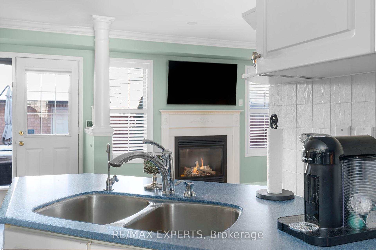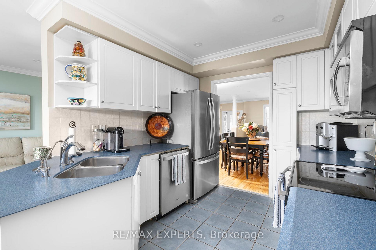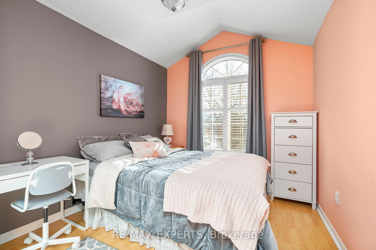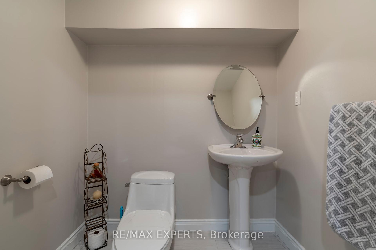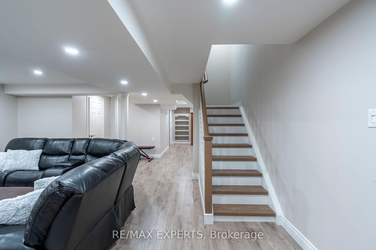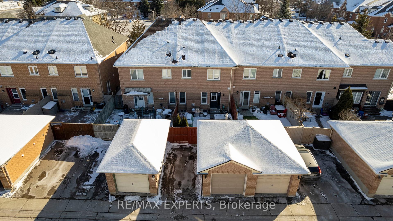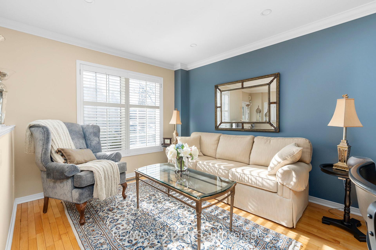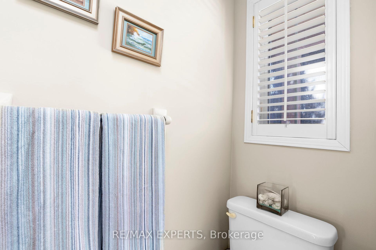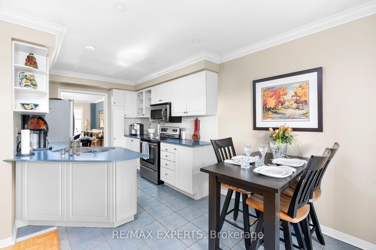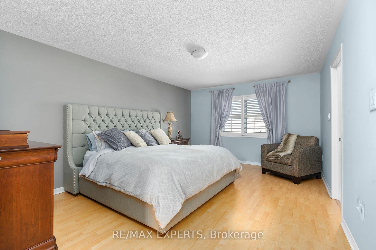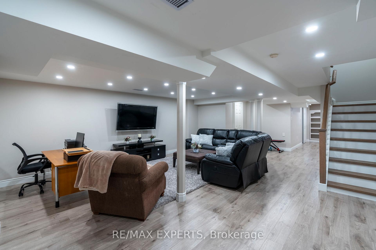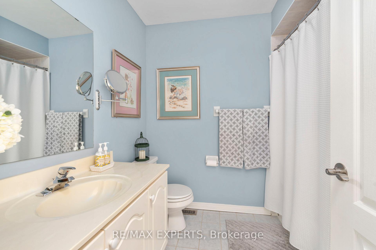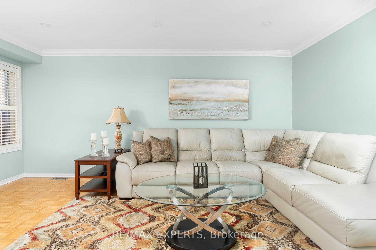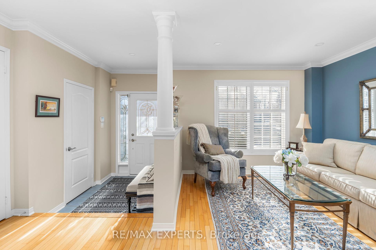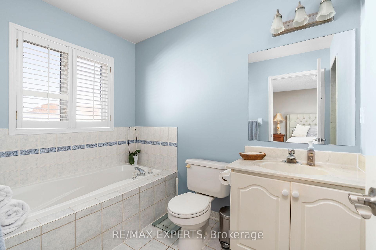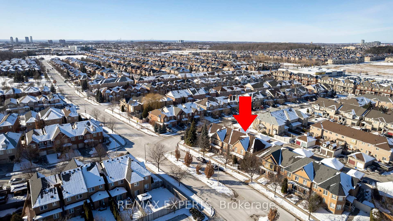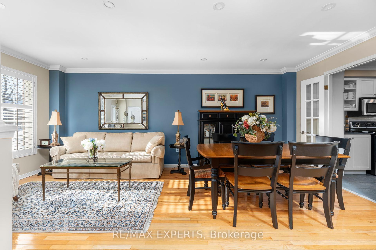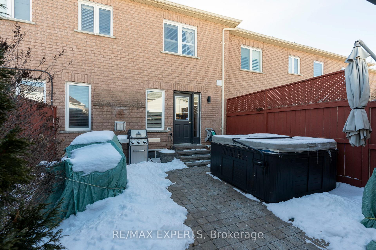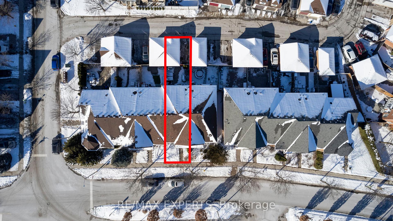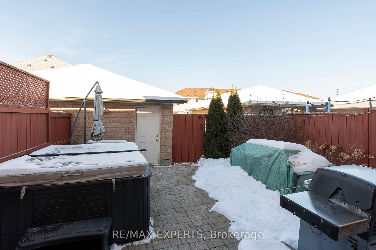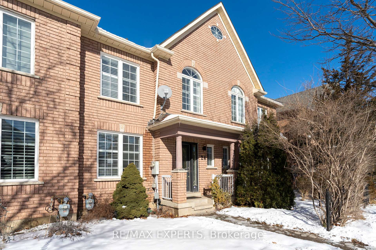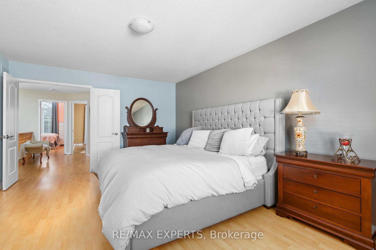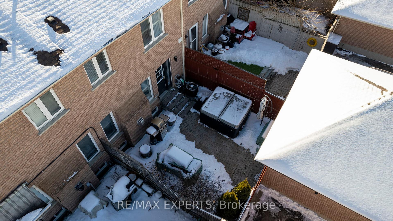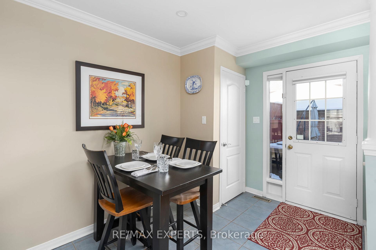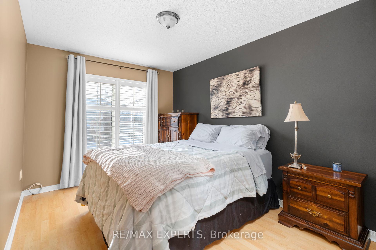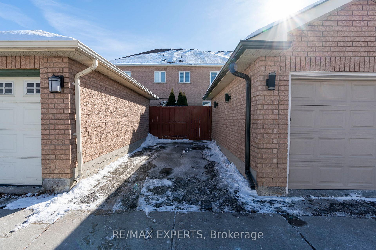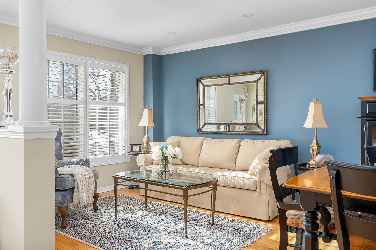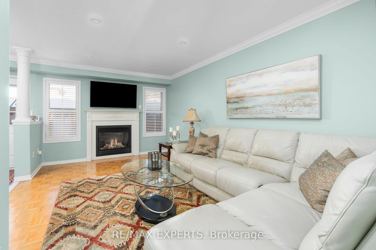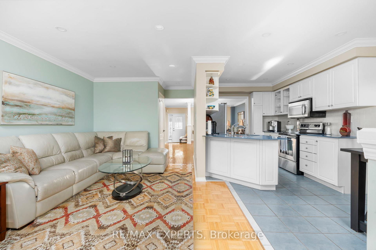Available - For Sale
Listing ID: N11959801
24 Dufferin Hill Dr , Vaughan, L4K 5M3, Ontario
| Welcome To This Sun-Filled 3 Bed 4 Bath Fully Freehold 2-Story Townhome In The Prestigious Patterson Community In Vaughan! 1723 Sqft (As Per Mpac) Of Functional Above Grade Living Space Plus A Fully Finished Basement! Rare Townhouse Layout With Separate Formal Living/Dining Room W/ French Doors To Kitchen, Plus Open Concept Family Room With Gas Fireplace! Eat-In Kitchen with Pantry & W/O to Backyard! Smooth Ceilings, Crown Mouldings And Pot Lights Throughout First Floor! Large Primary Bedroom Provides a Spacious W/I Closet & 4 Piece Ensuite Including Soaker Tub And Shower! Low Maintenance Interlocked Backyard with BBQ Gas Line And Direct Garage Access To Backyard! Parking for2 Cars Including 1 Private Driveway spot and 1 Garage! Updates Include Roof (2023), Garage Door(2019), Furnace (2020). Family Friendly Community! Steps To Rutherford GO, Grocery, Pharmacy, Community Centre, Parks And More! Close To Hwy 407! All Elf And Window Coverings! |
| Price | $999,999 |
| Taxes: | $4182.89 |
| Address: | 24 Dufferin Hill Dr , Vaughan, L4K 5M3, Ontario |
| Lot Size: | 20.03 x 100.82 (Feet) |
| Directions/Cross Streets: | Dufferin St & Rutherford Rd |
| Rooms: | 6 |
| Bedrooms: | 3 |
| Bedrooms +: | |
| Kitchens: | 1 |
| Family Room: | Y |
| Basement: | Finished |
| Approximatly Age: | 16-30 |
| Property Type: | Att/Row/Twnhouse |
| Style: | 2-Storey |
| Exterior: | Brick |
| Garage Type: | Detached |
| (Parking/)Drive: | Private |
| Drive Parking Spaces: | 1 |
| Pool: | None |
| Approximatly Age: | 16-30 |
| Approximatly Square Footage: | 1500-2000 |
| Property Features: | Fenced Yard, Hospital, Library, Park, Place Of Worship, Public Transit |
| Fireplace/Stove: | Y |
| Heat Source: | Gas |
| Heat Type: | Forced Air |
| Central Air Conditioning: | Central Air |
| Central Vac: | N |
| Laundry Level: | Lower |
| Sewers: | Sewers |
| Water: | Municipal |
| Utilities-Cable: | Y |
| Utilities-Hydro: | Y |
| Utilities-Gas: | Y |
| Utilities-Telephone: | Y |
$
%
Years
This calculator is for demonstration purposes only. Always consult a professional
financial advisor before making personal financial decisions.
| Although the information displayed is believed to be accurate, no warranties or representations are made of any kind. |
| RE/MAX EXPERTS |
|
|

Ram Rajendram
Broker
Dir:
(416) 737-7700
Bus:
(416) 733-2666
Fax:
(416) 733-7780
| Virtual Tour | Book Showing | Email a Friend |
Jump To:
At a Glance:
| Type: | Freehold - Att/Row/Twnhouse |
| Area: | York |
| Municipality: | Vaughan |
| Neighbourhood: | Patterson |
| Style: | 2-Storey |
| Lot Size: | 20.03 x 100.82(Feet) |
| Approximate Age: | 16-30 |
| Tax: | $4,182.89 |
| Beds: | 3 |
| Baths: | 4 |
| Fireplace: | Y |
| Pool: | None |
Locatin Map:
Payment Calculator:

