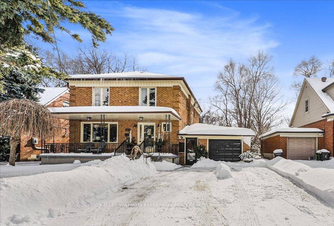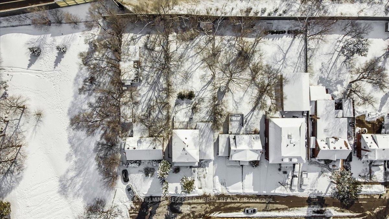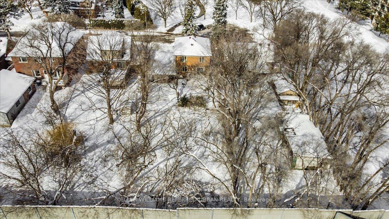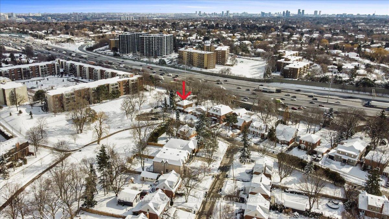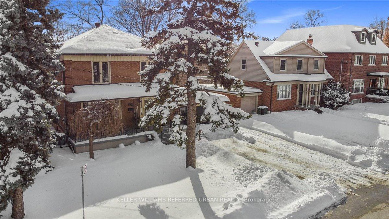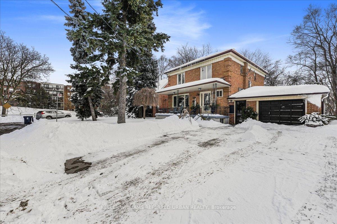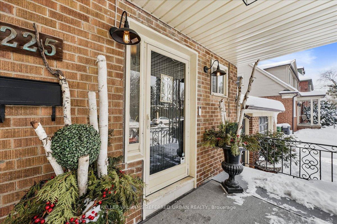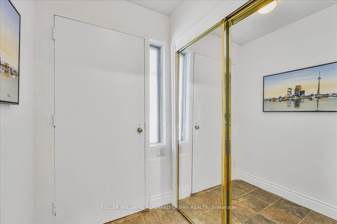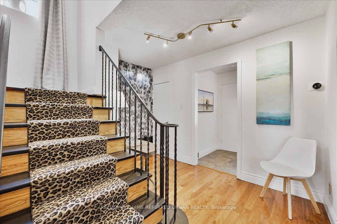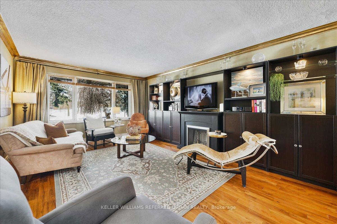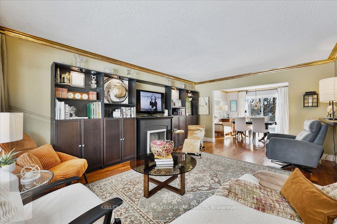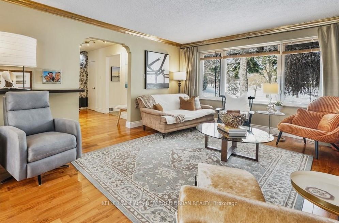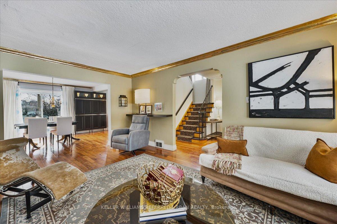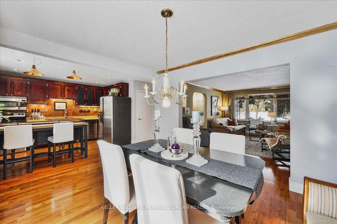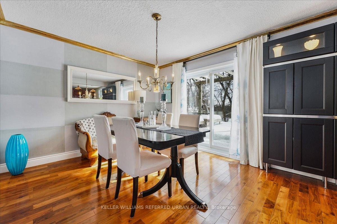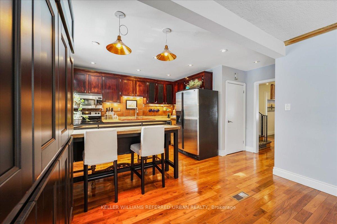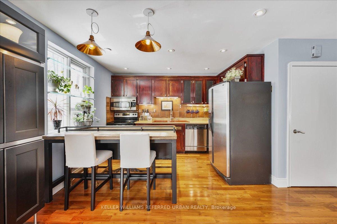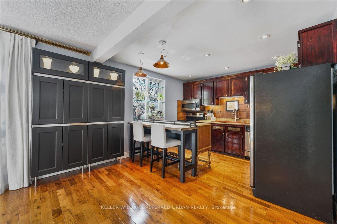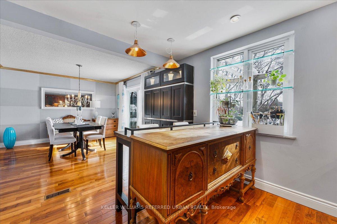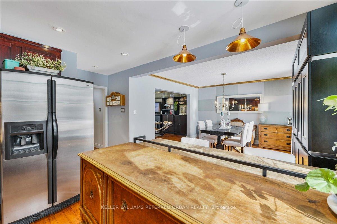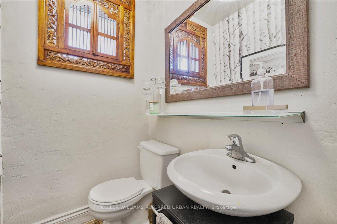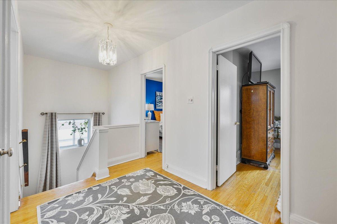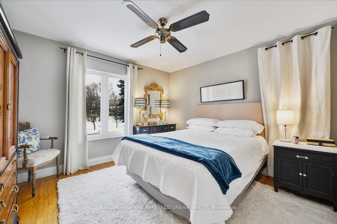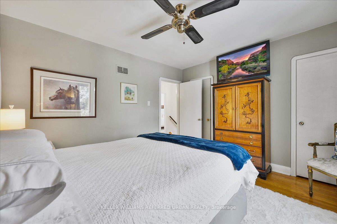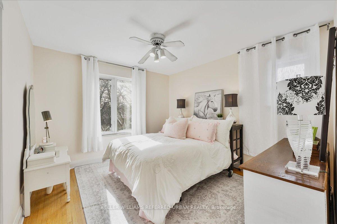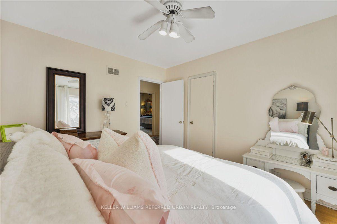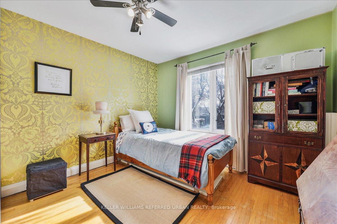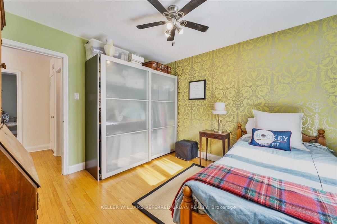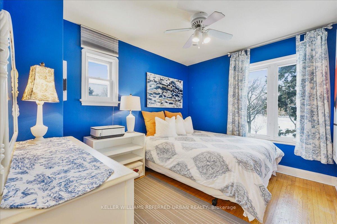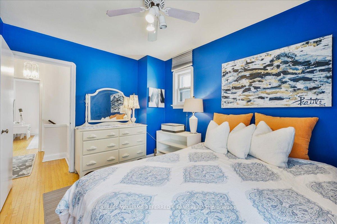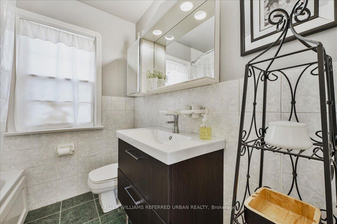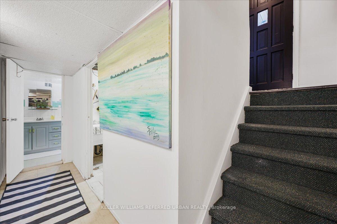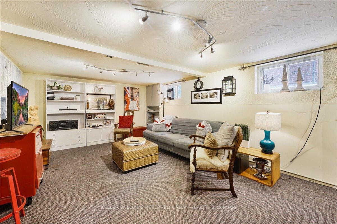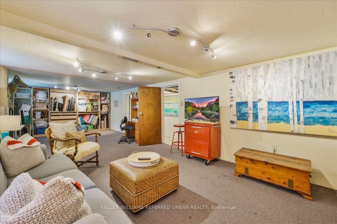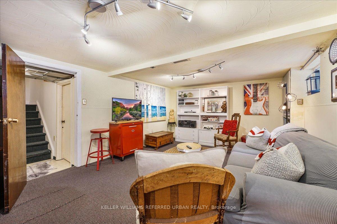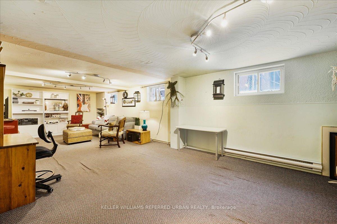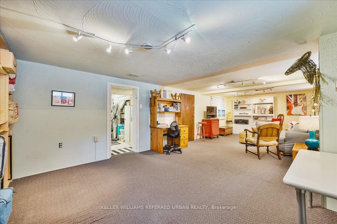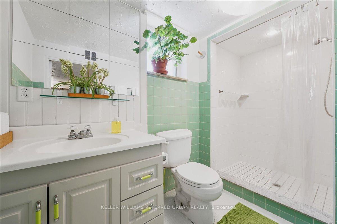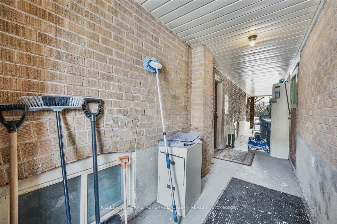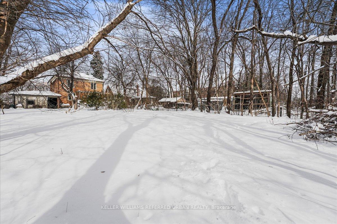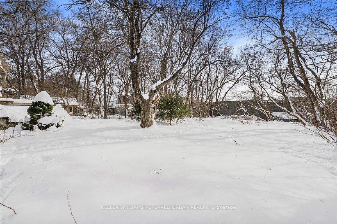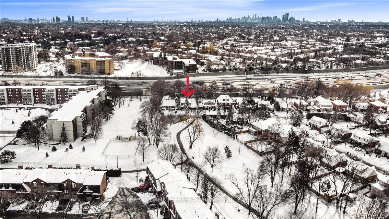Available - For Sale
Listing ID: C11980202
225 Glendora Ave , Toronto, M2N 2W6, Ontario
| Charming 4-bedroom family home on rare south-facing 53 x 177 lot in Willowdale East! Nestled on a quiet cul-de-sac across from a park, this beautifully maintained North Toronto-style two-story home blends timeless charm with modern comfort. Open and airy main floor featuring a spacious living & dining area with walkout to large deck/yard, powder room plus a bright eat-in kitchen - this home is perfect for both everyday living and entertaining. Upstairs you'll find 4 generously sized bedrooms with ample natural light. The finished basement boasts a separate entrance, large family room, 3-piece bath, and cantina, ideal for extra living space or rental potential. Enjoy the tandem two-car garage with a covered breezeway, plus a prime location within walking distance to top ranked schools (Earl Haig SS, Avondale PS), ravines, trails, parks, tennis courts, subway, & shops++ A rare opportunity to own a large lot in a sought-after North York neighborhood! Teak hardwood through main floors, slate tiles, hardwood in all 4 bedrooms Roof 2019 w/ 30 year shingles. Furnace 2013 new heat exchanger 2023 |
| Price | $1,688,000 |
| Taxes: | $8068.46 |
| Address: | 225 Glendora Ave , Toronto, M2N 2W6, Ontario |
| Lot Size: | 53.00 x 178.00 (Feet) |
| Directions/Cross Streets: | Bayview & Sheppard |
| Rooms: | 7 |
| Rooms +: | 3 |
| Bedrooms: | 4 |
| Bedrooms +: | |
| Kitchens: | 1 |
| Family Room: | N |
| Basement: | Finished, Sep Entrance |
| Property Type: | Detached |
| Style: | 2-Storey |
| Exterior: | Brick |
| Garage Type: | Detached |
| (Parking/)Drive: | Pvt Double |
| Drive Parking Spaces: | 4 |
| Pool: | None |
| Fireplace/Stove: | N |
| Heat Source: | Gas |
| Heat Type: | Forced Air |
| Central Air Conditioning: | Central Air |
| Central Vac: | Y |
| Laundry Level: | Lower |
| Sewers: | Sewers |
| Water: | Municipal |
$
%
Years
This calculator is for demonstration purposes only. Always consult a professional
financial advisor before making personal financial decisions.
| Although the information displayed is believed to be accurate, no warranties or representations are made of any kind. |
| KELLER WILLIAMS REFERRED URBAN REALTY |
|
|

Ram Rajendram
Broker
Dir:
(416) 737-7700
Bus:
(416) 733-2666
Fax:
(416) 733-7780
| Virtual Tour | Book Showing | Email a Friend |
Jump To:
At a Glance:
| Type: | Freehold - Detached |
| Area: | Toronto |
| Municipality: | Toronto |
| Neighbourhood: | Willowdale East |
| Style: | 2-Storey |
| Lot Size: | 53.00 x 178.00(Feet) |
| Tax: | $8,068.46 |
| Beds: | 4 |
| Baths: | 3 |
| Fireplace: | N |
| Pool: | None |
Locatin Map:
Payment Calculator:

