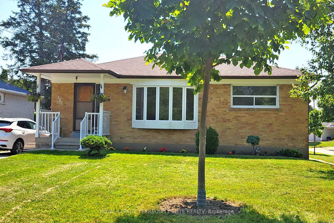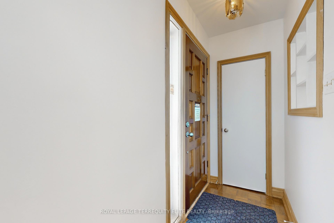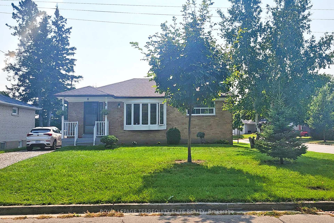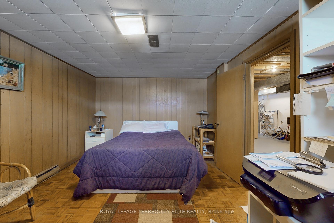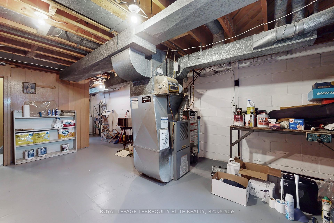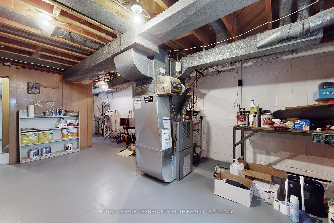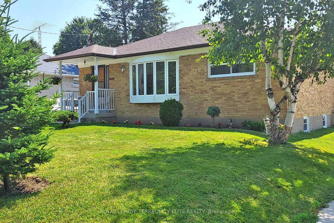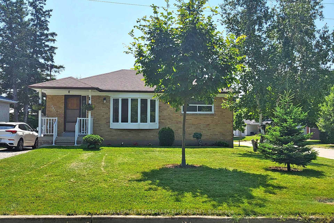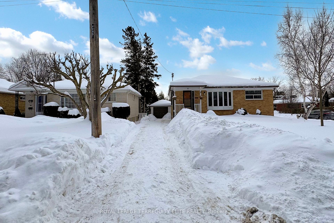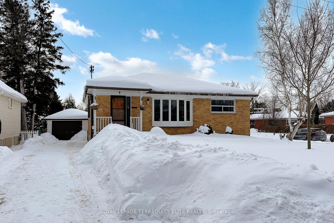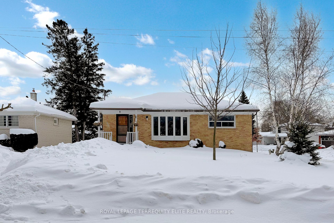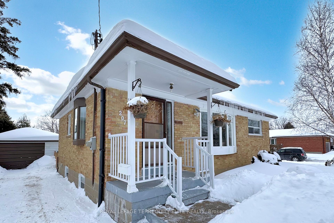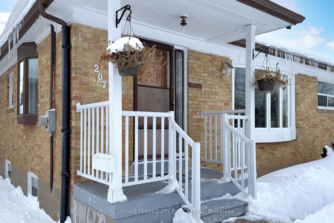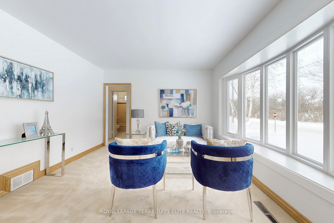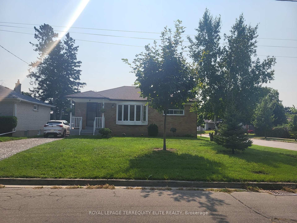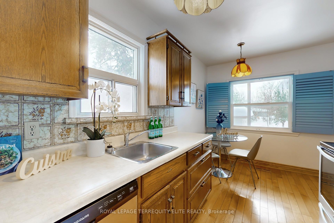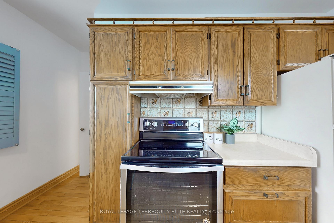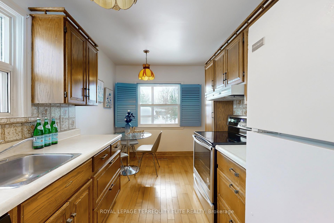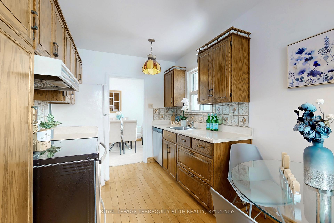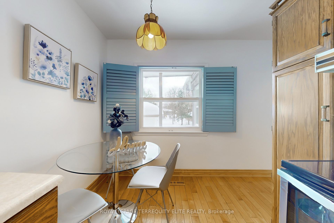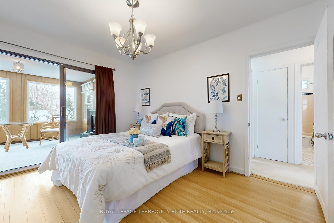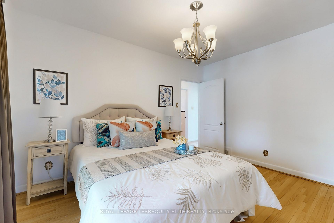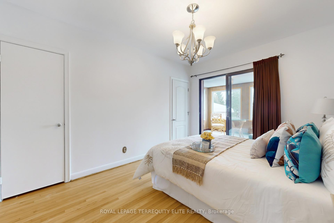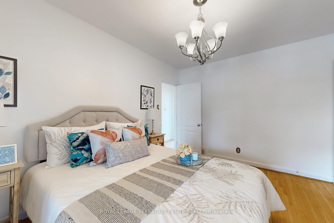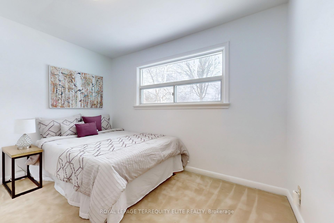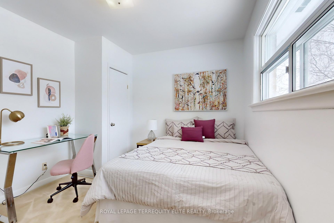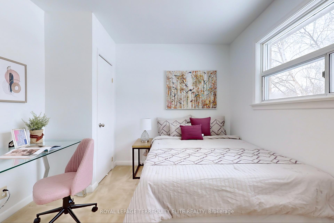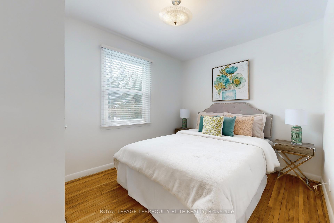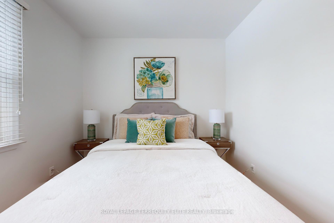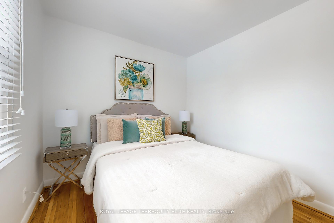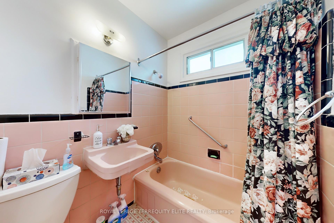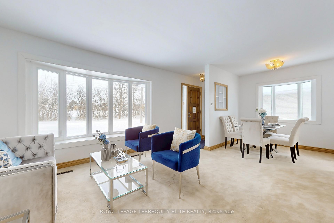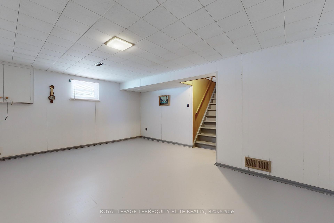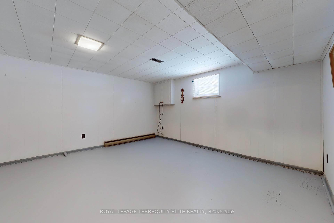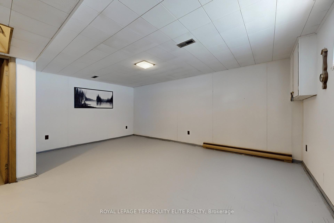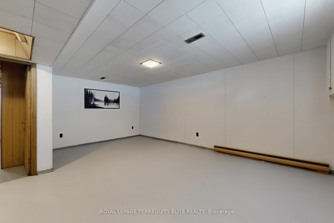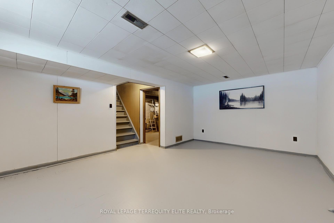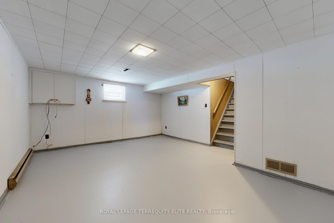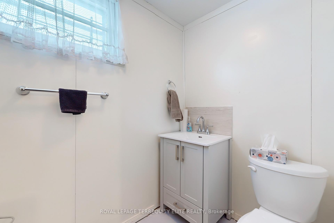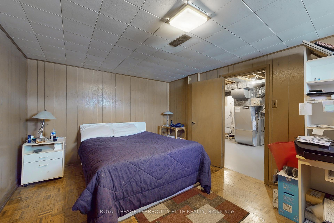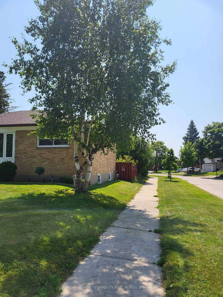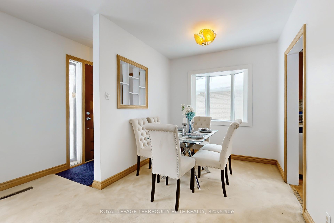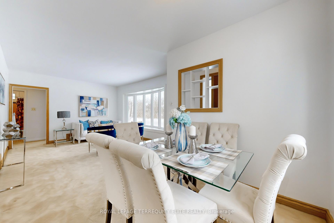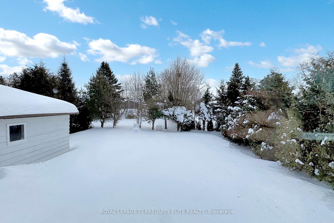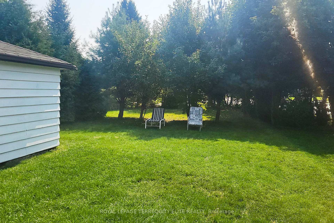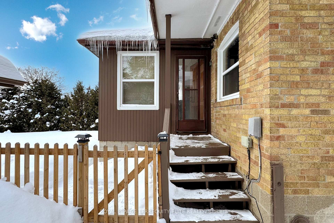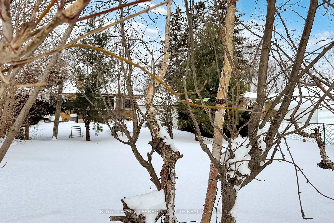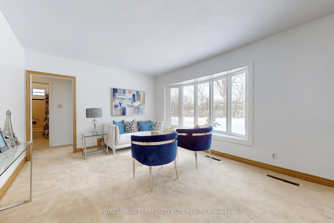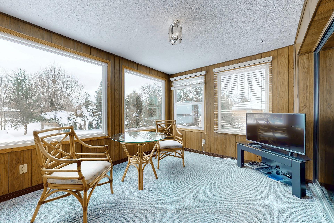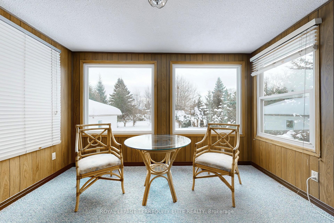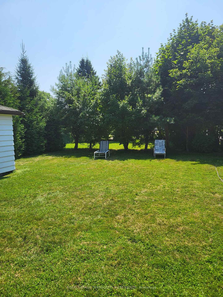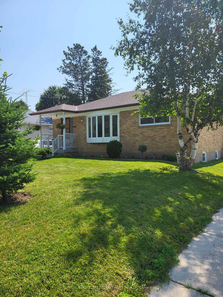Available - For Sale
Listing ID: C11980126
207 Blake Ave , Toronto, M2M 1B6, Ontario
| Fantastic Opportunity to own this wonderful home nestled in Prime North York area! Sitting on a 50x159(irregular lot) feet corner Lot with lots of possibilities! Perfect for builders, investors, developers and end-users! Situated in a quiet neighbourhood yet easily accessible to the TTC, Finch subway, community center, Centre Point Mall, schools, parks, restaurants, grocery stores, pubs, cafes, shops and more. This charming family home features 3 bedrooms, 2 bathrooms, and finished basement with a recreation room and a 4th bedroom. Open concept living and dining room has a beautiful bow window letting in abundant of natural light, eat-in kitchen is great for family dining or entertaining; a large sun room with walk out to the massive backyard, This property also comes with a detached garage, and an extra long driveway that can fit up to 5 cars. Lot measurements as per Geowarehouse are 50.06ft. x 118.12ft. x 17.85ft. x 41.19ft. x 39.77ft. x159.49ft |
| Price | $1,375,000 |
| Taxes: | $5836.76 |
| Address: | 207 Blake Ave , Toronto, M2M 1B6, Ontario |
| Lot Size: | 50.00 x 159.00 (Feet) |
| Directions/Cross Streets: | Yonge and Finch |
| Rooms: | 7 |
| Rooms +: | 1 |
| Bedrooms: | 3 |
| Bedrooms +: | 1 |
| Kitchens: | 1 |
| Family Room: | N |
| Basement: | Finished |
| Property Type: | Detached |
| Style: | Bungalow |
| Exterior: | Brick Front |
| Garage Type: | Detached |
| Drive Parking Spaces: | 5 |
| Pool: | None |
| Property Features: | Arts Centre, Library, Park, Public Transit, Rec Centre, School |
| Fireplace/Stove: | N |
| Heat Source: | Gas |
| Heat Type: | Forced Air |
| Central Air Conditioning: | Central Air |
| Central Vac: | N |
| Sewers: | Sewers |
| Water: | Municipal |
$
%
Years
This calculator is for demonstration purposes only. Always consult a professional
financial advisor before making personal financial decisions.
| Although the information displayed is believed to be accurate, no warranties or representations are made of any kind. |
| ROYAL LEPAGE TERREQUITY ELITE REALTY |
|
|

Ram Rajendram
Broker
Dir:
(416) 737-7700
Bus:
(416) 733-2666
Fax:
(416) 733-7780
| Virtual Tour | Book Showing | Email a Friend |
Jump To:
At a Glance:
| Type: | Freehold - Detached |
| Area: | Toronto |
| Municipality: | Toronto |
| Neighbourhood: | Newtonbrook West |
| Style: | Bungalow |
| Lot Size: | 50.00 x 159.00(Feet) |
| Tax: | $5,836.76 |
| Beds: | 3+1 |
| Baths: | 2 |
| Fireplace: | N |
| Pool: | None |
Locatin Map:
Payment Calculator:

