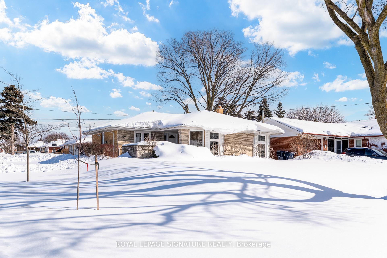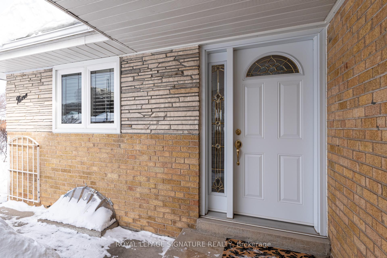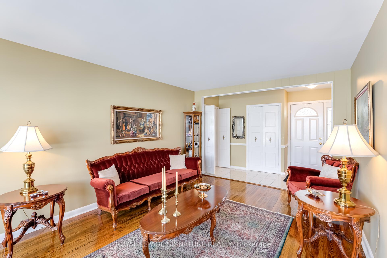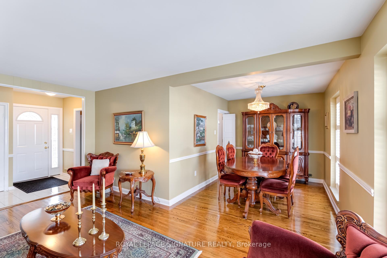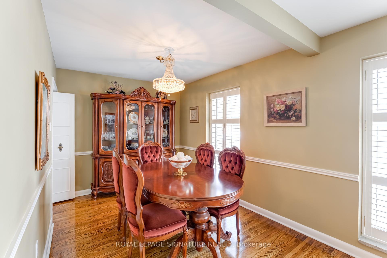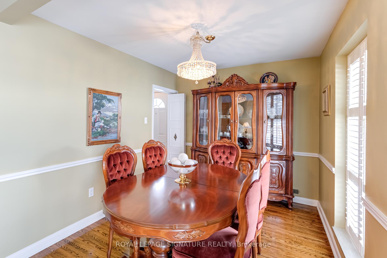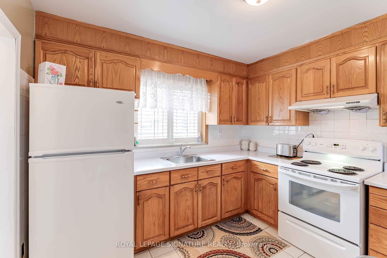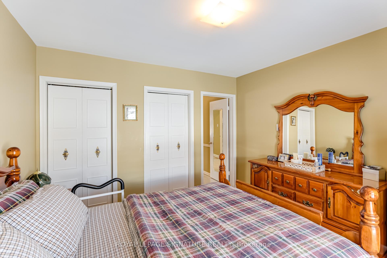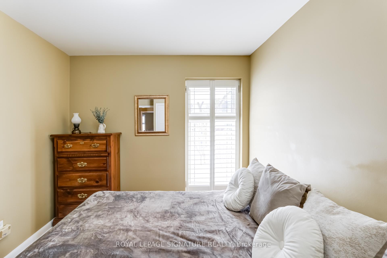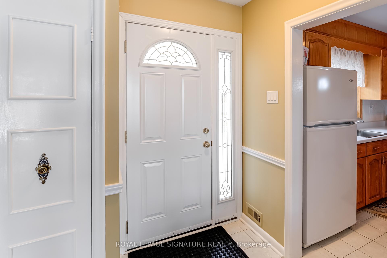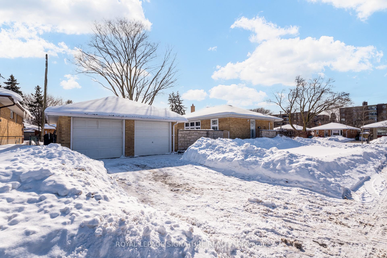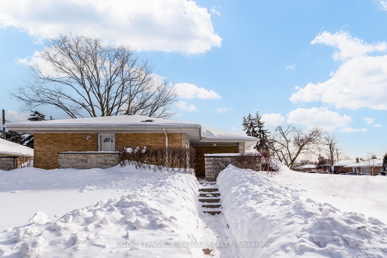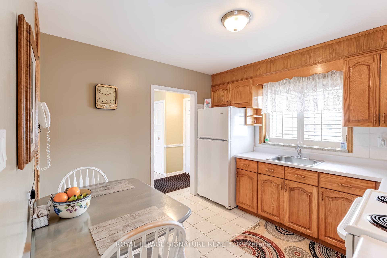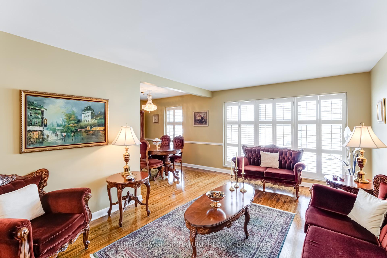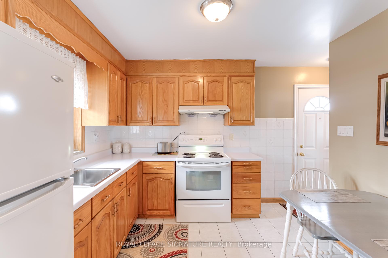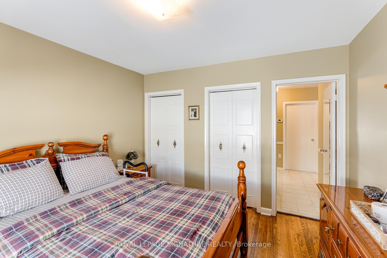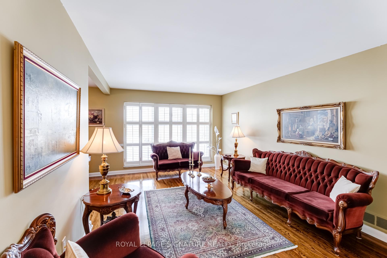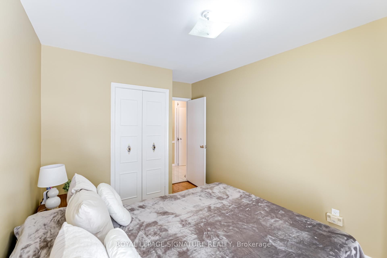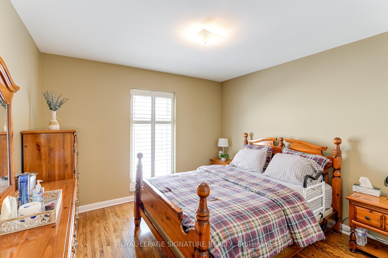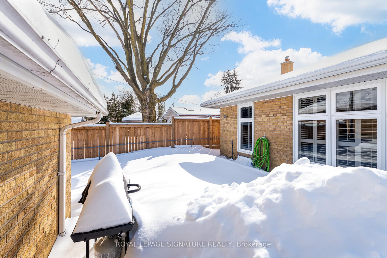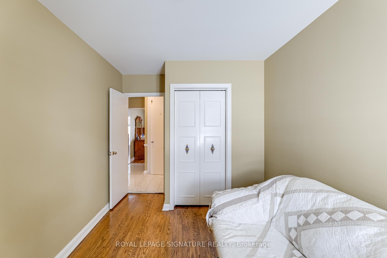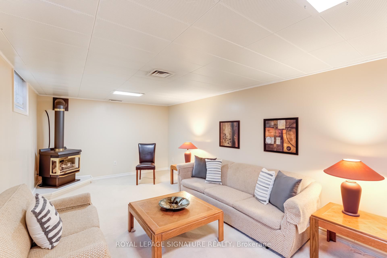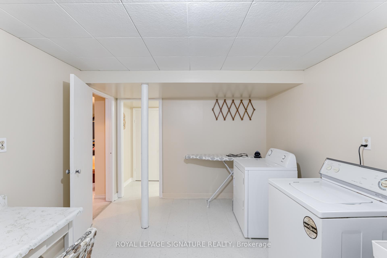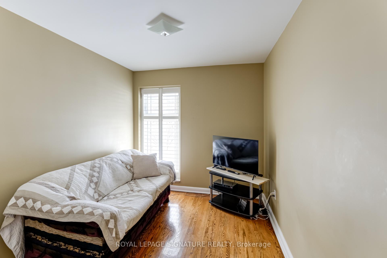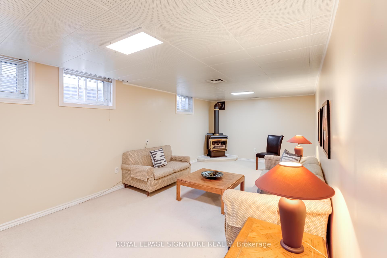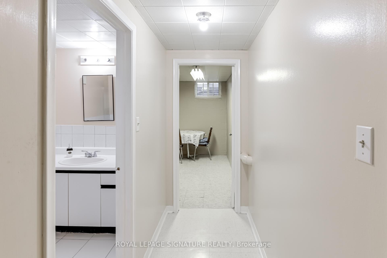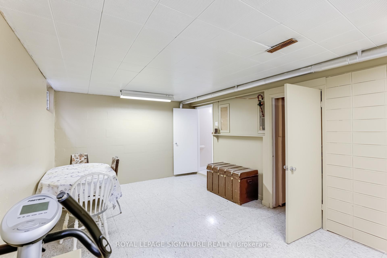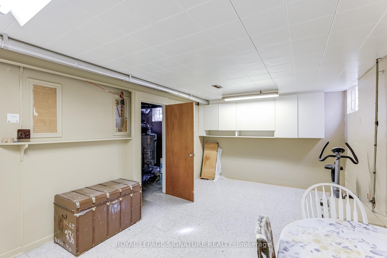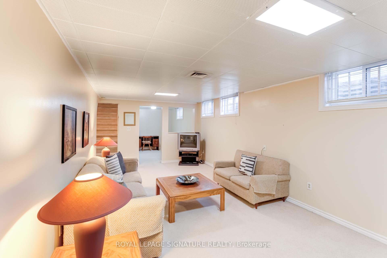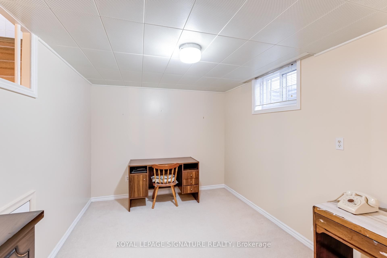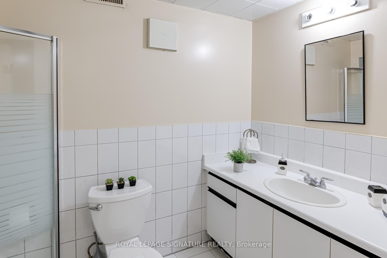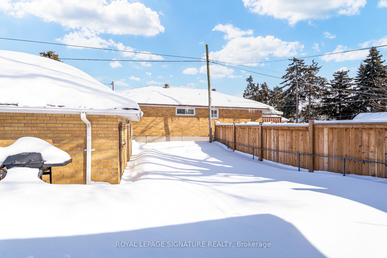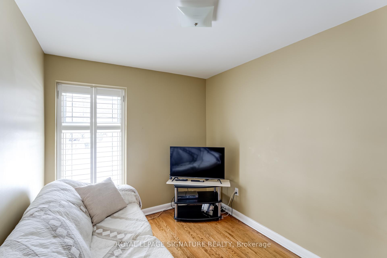Available - For Sale
Listing ID: E11980783
9 Amberley Dr , Toronto, M1R 4K3, Ontario
| **Open House Sat/Sun2-4pm** Discover a unique opportunity to own a rare premium corner lot in the sought-after Wexford-Maryvale community! This original builder's home, crafted by A.B. Cairns & Sons Ltd., has been owned by the same family for 40 years. Featuring large windows, formal size rooms, separate entrance basement, great for income potential or extended family. Enjoy a spacious front and backyard, one of the few homes in the area with a double car garage, plus key updates including electrical, roof, windows, furnace, and AC. Conveniently located with easy access to Hwy 401 & 404, public transit, parks, schools, grocery stores, and shopping at Parkway & Fairview Mall. Own a piece of the neighbourhoods history with endless possibilities-don't miss out! Nearby Schools: Terraview-Willowfield PS, EE Jeanne-Lajoie, ES Etienne-Brule, Broadlands PS, St. Isaac Jogues Catholic School, C Sainte-Madeleine, SC Monseigneur-de-Charbonnel, Victoria Park CI, Senator O'Connor College, Northmount School, A. R. S. Armenian Private School. |
| Price | $998,000 |
| Taxes: | $4527.78 |
| Address: | 9 Amberley Dr , Toronto, M1R 4K3, Ontario |
| Lot Size: | 50.58 x 120.00 (Feet) |
| Directions/Cross Streets: | Victoria Park & Ellesmere |
| Rooms: | 6 |
| Rooms +: | 4 |
| Bedrooms: | 3 |
| Bedrooms +: | 3 |
| Kitchens: | 1 |
| Family Room: | Y |
| Basement: | Finished, Sep Entrance |
| Property Type: | Detached |
| Style: | Bungalow-Raised |
| Exterior: | Brick, Stone |
| Garage Type: | Detached |
| (Parking/)Drive: | Private |
| Drive Parking Spaces: | 4 |
| Pool: | None |
| Approximatly Square Footage: | 1100-1500 |
| Property Features: | Fenced Yard, Park, Public Transit, School, School Bus Route |
| Fireplace/Stove: | Y |
| Heat Source: | Gas |
| Heat Type: | Forced Air |
| Central Air Conditioning: | Central Air |
| Central Vac: | N |
| Laundry Level: | Lower |
| Sewers: | Sewers |
| Water: | Municipal |
$
%
Years
This calculator is for demonstration purposes only. Always consult a professional
financial advisor before making personal financial decisions.
| Although the information displayed is believed to be accurate, no warranties or representations are made of any kind. |
| ROYAL LEPAGE SIGNATURE REALTY |
|
|

Ram Rajendram
Broker
Dir:
(416) 737-7700
Bus:
(416) 733-2666
Fax:
(416) 733-7780
| Virtual Tour | Book Showing | Email a Friend |
Jump To:
At a Glance:
| Type: | Freehold - Detached |
| Area: | Toronto |
| Municipality: | Toronto |
| Neighbourhood: | Wexford-Maryvale |
| Style: | Bungalow-Raised |
| Lot Size: | 50.58 x 120.00(Feet) |
| Tax: | $4,527.78 |
| Beds: | 3+3 |
| Baths: | 2 |
| Fireplace: | Y |
| Pool: | None |
Locatin Map:
Payment Calculator:

