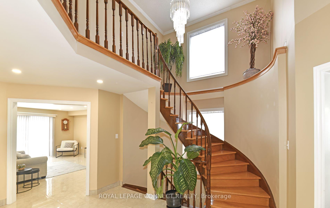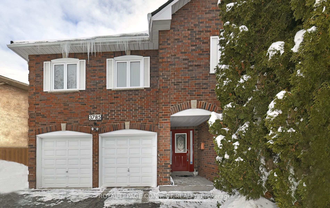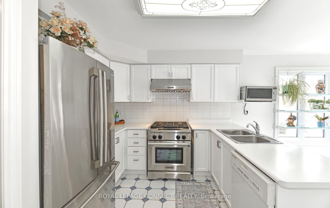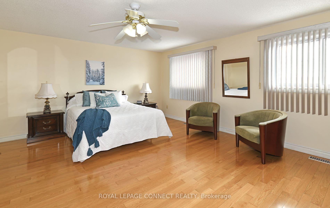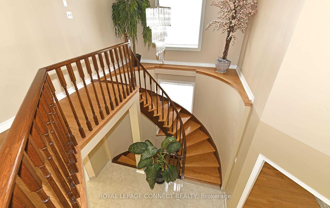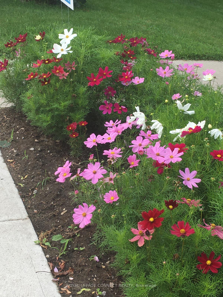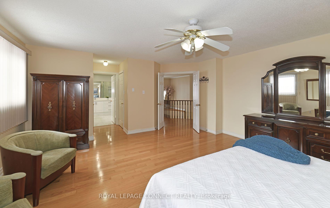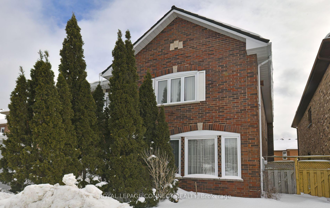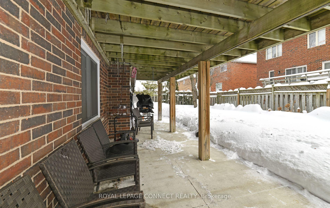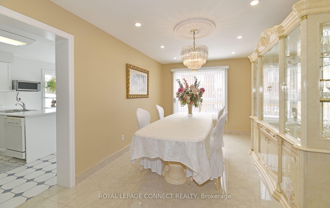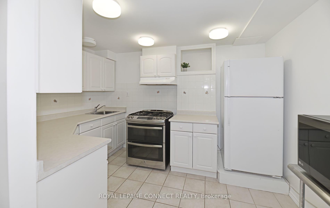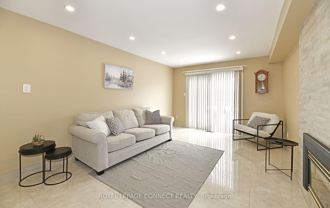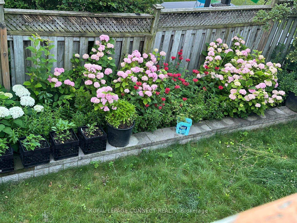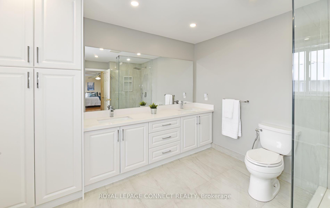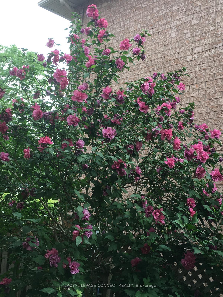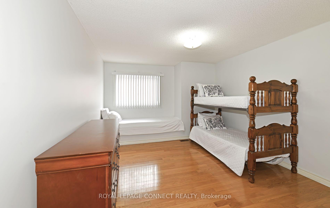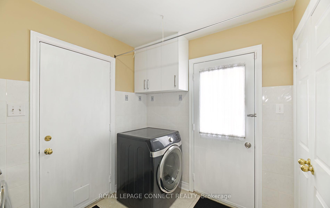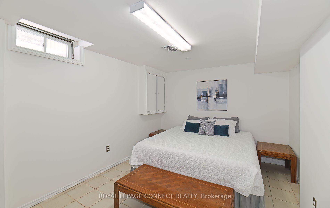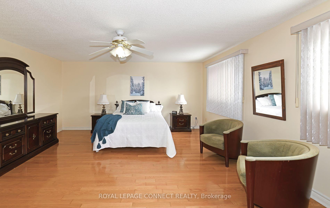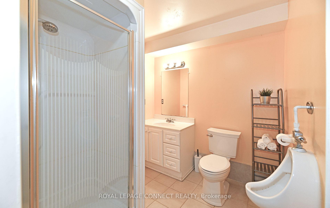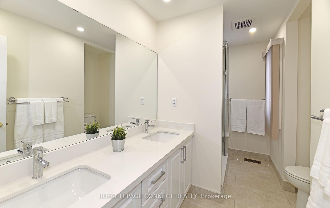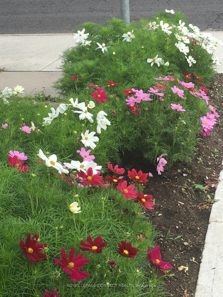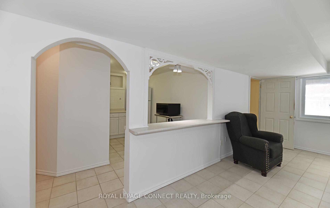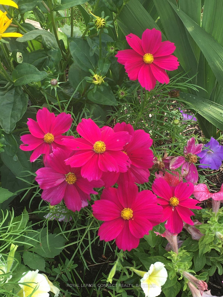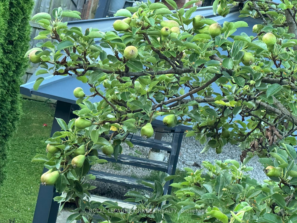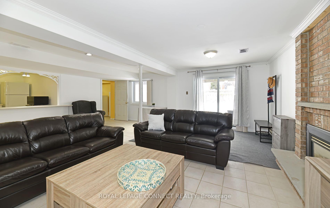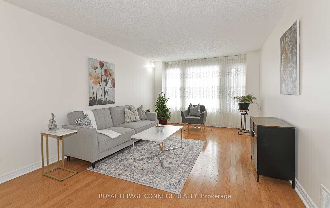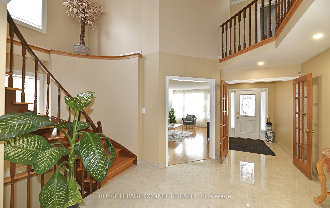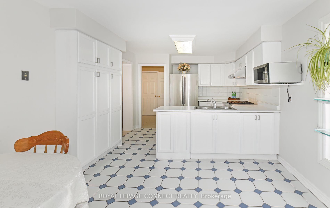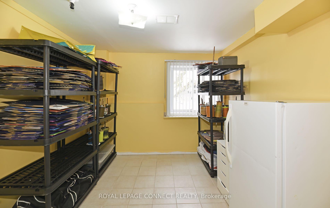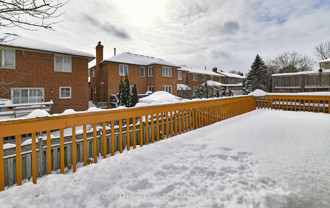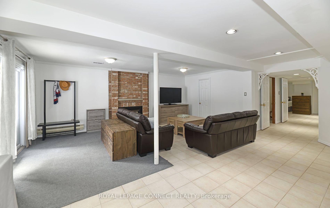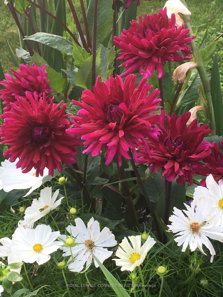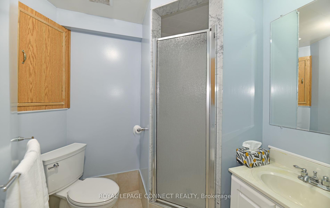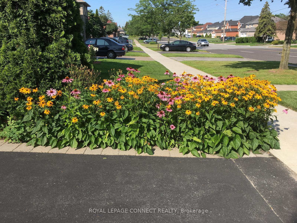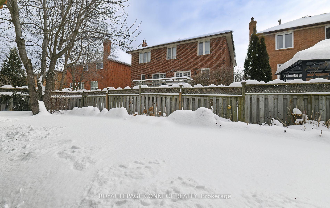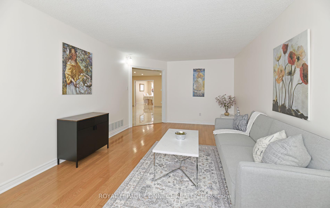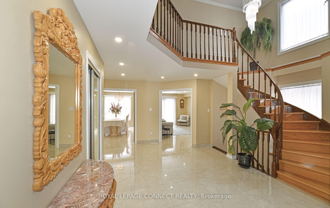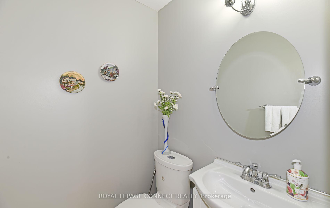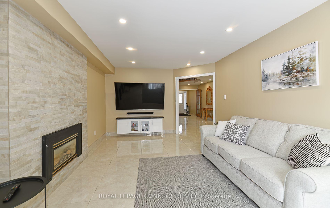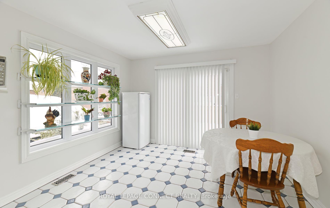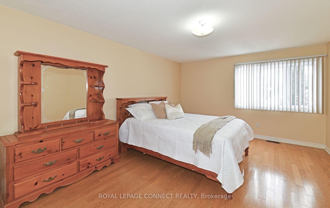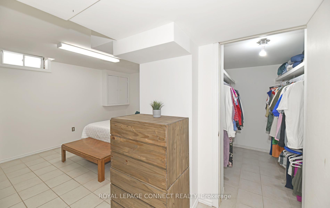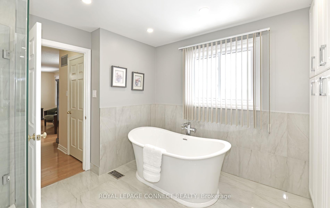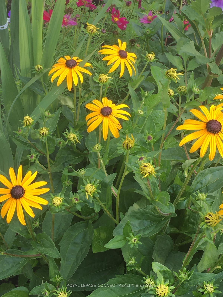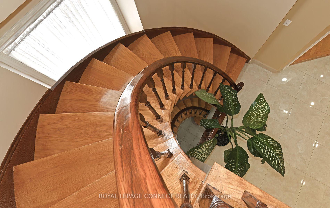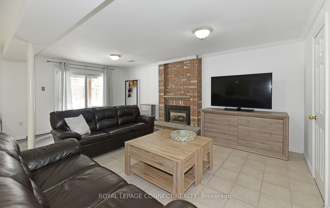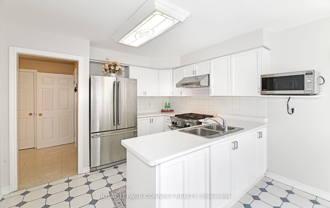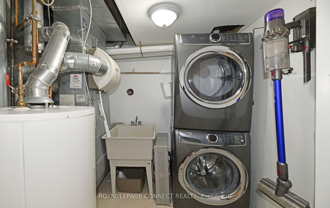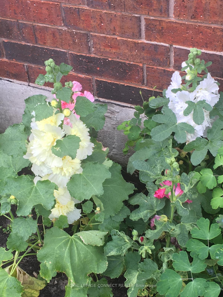Available - For Sale
Listing ID: E11980823
3785 Ellesmere Rd , Toronto, M1C 1H8, Ontario
| Welcome to 3785 Ellesmere Rd! This Must-See Home is a True Show-Stopper! The Expansive Residence Boasts Over 4600 Sq Ft of Finished Living Space. Loaded With Incredible Features Including: 2 Gas Fireplaces, Walk-Out Basement with 2-Bedroom/2-washroom In-Law Suite with Income Potential, Primary Suite w/2 Walk-in Closets, Hardwood Floors, Modern 5-Pc Bath With Stand Alone Tub & Glass Shower, All Rooms Generously Sized, Pot-Lights Throughout, Contemporary 24" Tiles, Grand Foyer With Oak Spiral Staircase, Kitchen & Family Room Both with W/Os to Deck, 2-Car Garage, Metal Roof 5yrs, Beautifully Landscaped Grounds With Fabulous Gardens in Summer - Plus So Much More! Conveniently Located Just Off the 401 @ Meadowvale in a Safe & Excellent Neighbourhood! Short Walk To Bamber Woods Park, Close to Rouge National Park & Highland Creek Park. TTC at Your Doorstep & Mins to Shopping, UofT Scar Campus & Centennial College. With Plenty Of Room For the Whole Family - You Will Want to Make This Your Forever Home! |
| Price | $1,624,999 |
| Taxes: | $6323.00 |
| Address: | 3785 Ellesmere Rd , Toronto, M1C 1H8, Ontario |
| Lot Size: | 49.26 x 100.18 (Feet) |
| Directions/Cross Streets: | Meadowvale & Ellesmere |
| Rooms: | 8 |
| Rooms +: | 5 |
| Bedrooms: | 4 |
| Bedrooms +: | 2 |
| Kitchens: | 1 |
| Kitchens +: | 1 |
| Family Room: | Y |
| Basement: | Apartment, Fin W/O |
| Approximatly Age: | 31-50 |
| Property Type: | Detached |
| Style: | 2-Storey |
| Exterior: | Brick |
| Garage Type: | Built-In |
| Drive Parking Spaces: | 4 |
| Pool: | None |
| Approximatly Age: | 31-50 |
| Approximatly Square Footage: | 3500-5000 |
| Fireplace/Stove: | Y |
| Heat Source: | Gas |
| Heat Type: | Forced Air |
| Central Air Conditioning: | Central Air |
| Central Vac: | Y |
| Elevator Lift: | N |
| Sewers: | Sewers |
| Water: | Municipal |
$
%
Years
This calculator is for demonstration purposes only. Always consult a professional
financial advisor before making personal financial decisions.
| Although the information displayed is believed to be accurate, no warranties or representations are made of any kind. |
| ROYAL LEPAGE CONNECT REALTY |
|
|

Ram Rajendram
Broker
Dir:
(416) 737-7700
Bus:
(416) 733-2666
Fax:
(416) 733-7780
| Virtual Tour | Book Showing | Email a Friend |
Jump To:
At a Glance:
| Type: | Freehold - Detached |
| Area: | Toronto |
| Municipality: | Toronto |
| Neighbourhood: | Highland Creek |
| Style: | 2-Storey |
| Lot Size: | 49.26 x 100.18(Feet) |
| Approximate Age: | 31-50 |
| Tax: | $6,323 |
| Beds: | 4+2 |
| Baths: | 5 |
| Fireplace: | Y |
| Pool: | None |
Locatin Map:
Payment Calculator:

