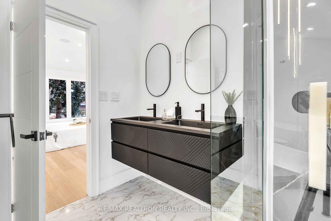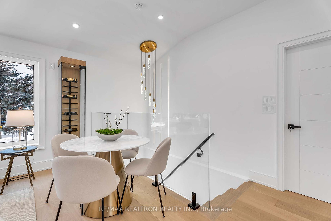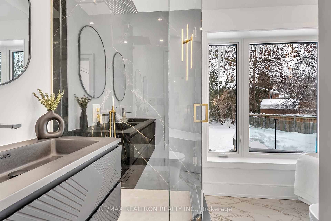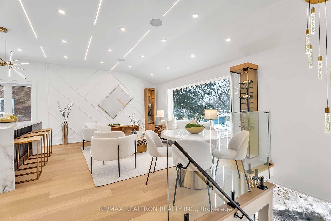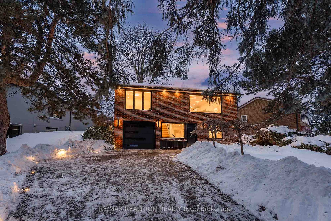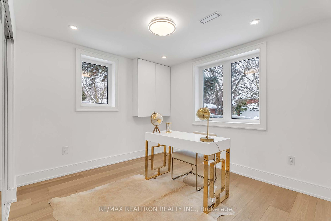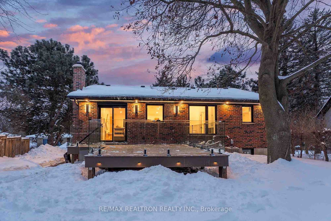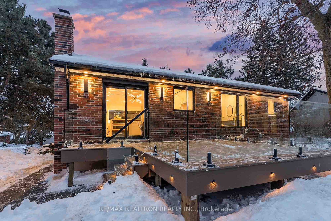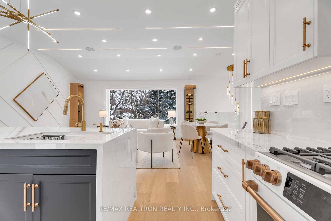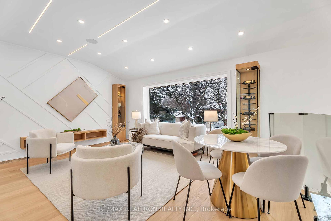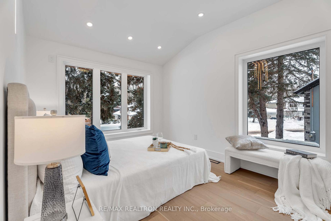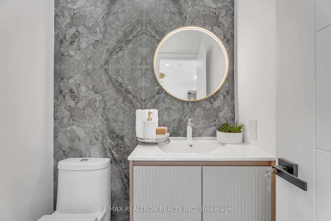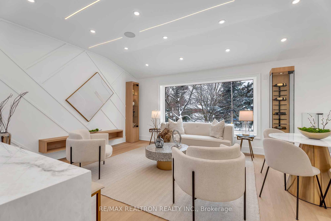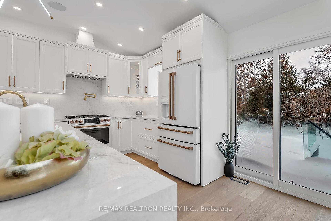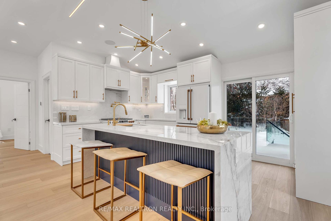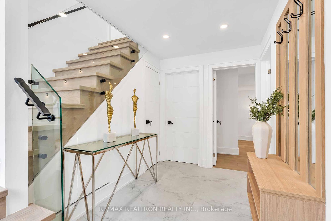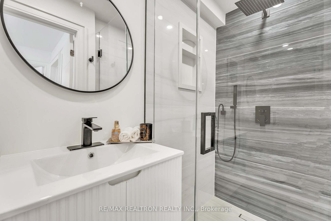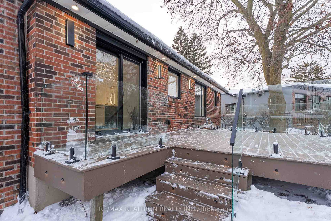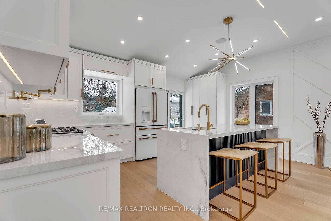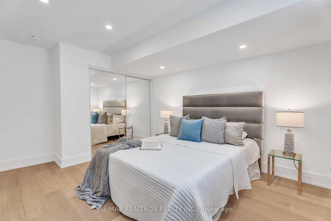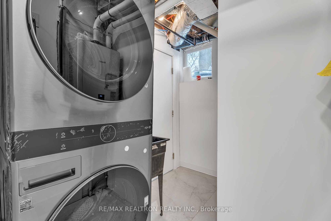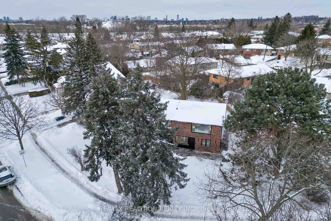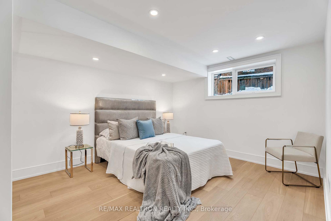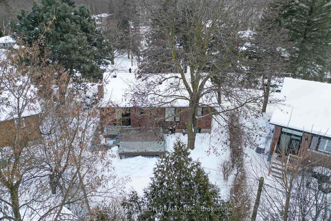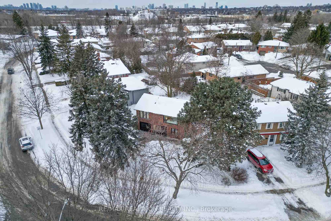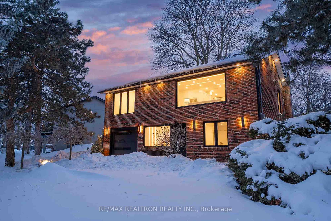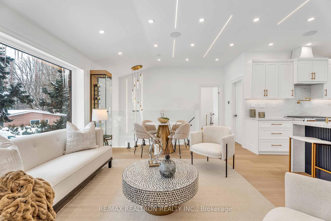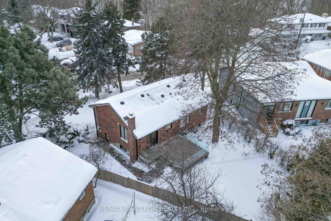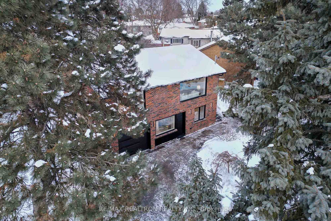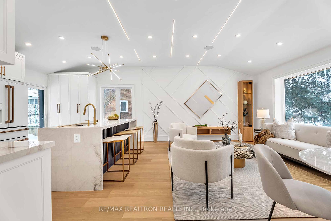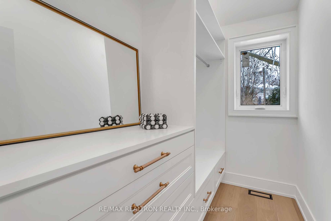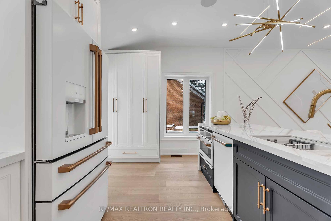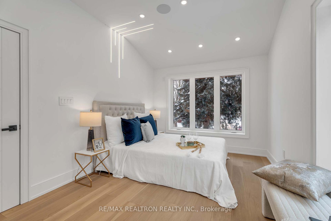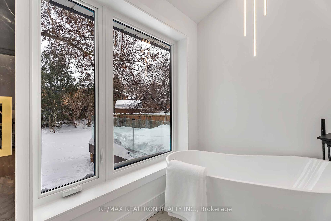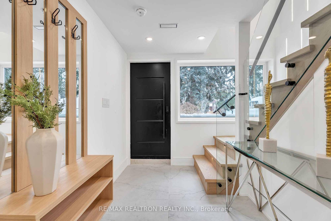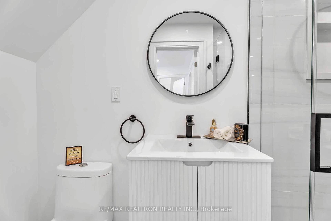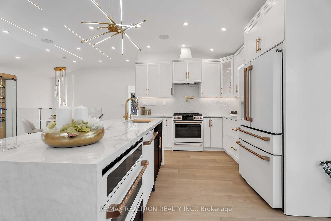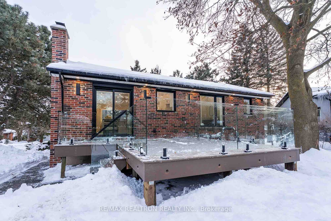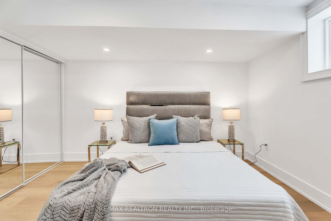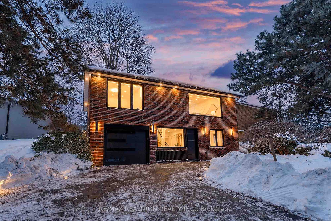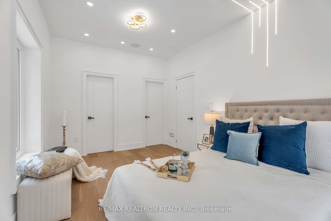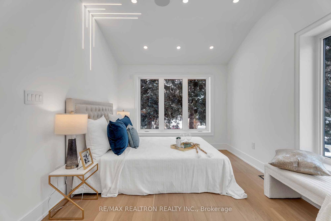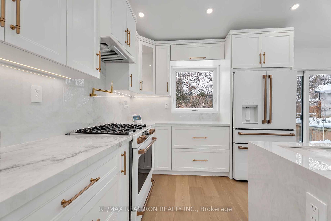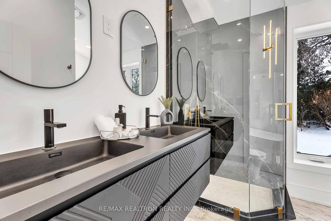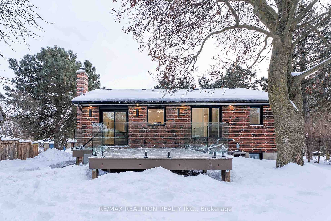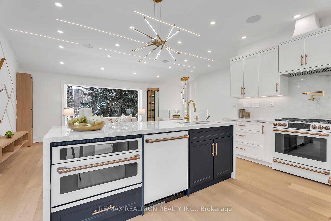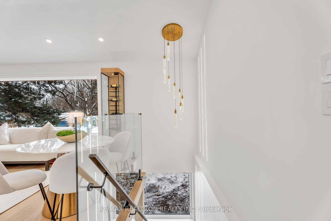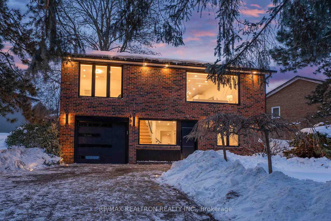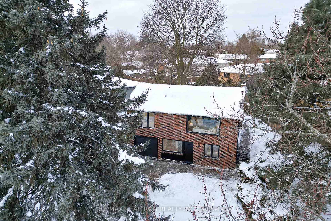Available - For Sale
Listing ID: C11981548
186 Sweeney Dr North , Toronto, M4A 1V4, Ontario
| Welcome to 186 Sweeney Drive, affectionately known as the "House of Windows." This fully renovated residence is a masterpiece of modern design and functionality, nestled in the heart of Toronto's sought-after Victoria Village neighborhood. Steps to East Don Trail. With its extensive upgrades and prime location, this home offers an unparalleled living experience. Large windows bathe the interior in natural light, creating bright and inviting spaces that enhance the home's airy ambiance. High-quality foam insulation has been installed to maintain optimal indoor temperatures and reduce energy costs. Experience the elegance of engineered hardwood floors that flow seamlessly throughout the living spaces, adding warmth and durability to the home's interior. With 9-foot ceilings adorned with strip lighting, the home exudes a sense of openness and modern sophistication.The heart of this home is its state-of-the-art kitchen, equipped with premium white GE Cafe appliances. These appliances not only offer a sleek and timeless aesthetic but also come with Wi-Fi connectivity, allowing for convenient remote control and monitoring. Embracing modern technology, the "House of Windows" is outfitted with a comprehensive smarthome system. This includes a smart thermostat for efficient climate control, security cameras for enhanced safety, and integrated Bluetooth speakers, ensuring a connected and convenient living experience. Step outside to a beautifully designed glass patio, perfect for entertaining or enjoying quiet moments amidst the surrounding greenery. The new interlocked driveway, featuring underground lighting, adds a touch of elegance and safety to the property's exterior. For electric vehicle owners, an EV car outlet is conveniently installed, reflecting the home's forward-thinking design. Experience the perfect blend of urban amenities and natural beauty at Don Mills. Enjoy shopping, dining, parks, and trails. Families benefit from nearby schools, daycare, and library. |
| Price | $1,818,000 |
| Taxes: | $4792.44 |
| Assessment Year: | 2024 |
| Address: | 186 Sweeney Dr North , Toronto, M4A 1V4, Ontario |
| Lot Size: | 91.27 x 102.51 (Feet) |
| Directions/Cross Streets: | Victoria Park & Lawrence Ave E |
| Rooms: | 5 |
| Bedrooms: | 3 |
| Bedrooms +: | |
| Kitchens: | 1 |
| Family Room: | Y |
| Basement: | Finished |
| Property Type: | Detached |
| Style: | Bungalow-Raised |
| Exterior: | Brick |
| Garage Type: | Attached |
| (Parking/)Drive: | Private |
| Drive Parking Spaces: | 4 |
| Pool: | None |
| Fireplace/Stove: | N |
| Heat Source: | Gas |
| Heat Type: | Forced Air |
| Central Air Conditioning: | Central Air |
| Central Vac: | N |
| Sewers: | Sewers |
| Water: | Municipal |
$
%
Years
This calculator is for demonstration purposes only. Always consult a professional
financial advisor before making personal financial decisions.
| Although the information displayed is believed to be accurate, no warranties or representations are made of any kind. |
| RE/MAX REALTRON REALTY INC. |
|
|

Ram Rajendram
Broker
Dir:
(416) 737-7700
Bus:
(416) 733-2666
Fax:
(416) 733-7780
| Book Showing | Email a Friend |
Jump To:
At a Glance:
| Type: | Freehold - Detached |
| Area: | Toronto |
| Municipality: | Toronto |
| Neighbourhood: | Victoria Village |
| Style: | Bungalow-Raised |
| Lot Size: | 91.27 x 102.51(Feet) |
| Tax: | $4,792.44 |
| Beds: | 3 |
| Baths: | 3 |
| Fireplace: | N |
| Pool: | None |
Locatin Map:
Payment Calculator:

